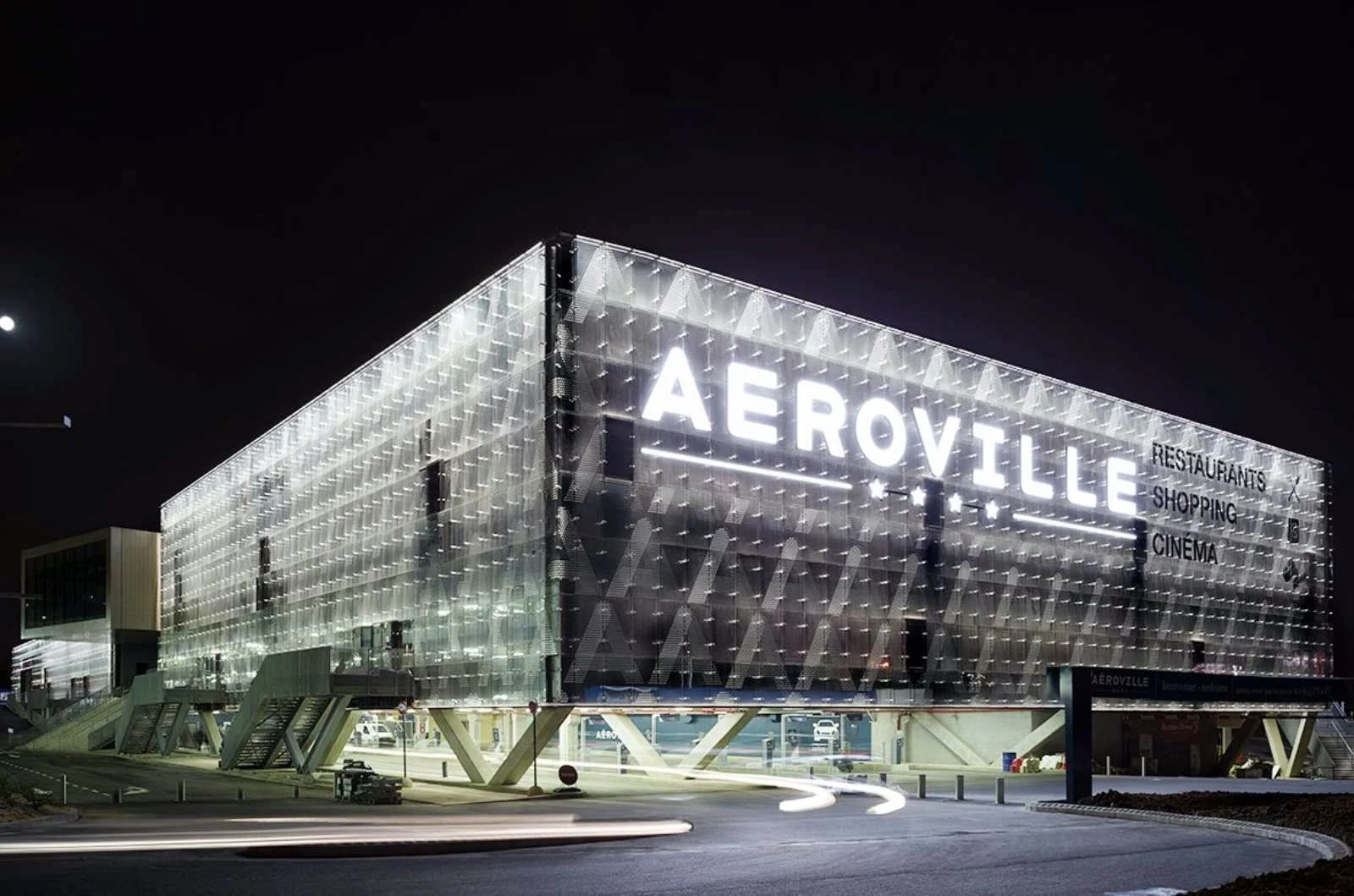
In January 2010, Unibail-Rodamco, Europe’s leading listed commercial property company, appointed Philippe Chiambaretta/PCA with the design and implementation of a major retail and leisure center in the airport zone of Roissy-Charles de Gaulle: Aéroville.
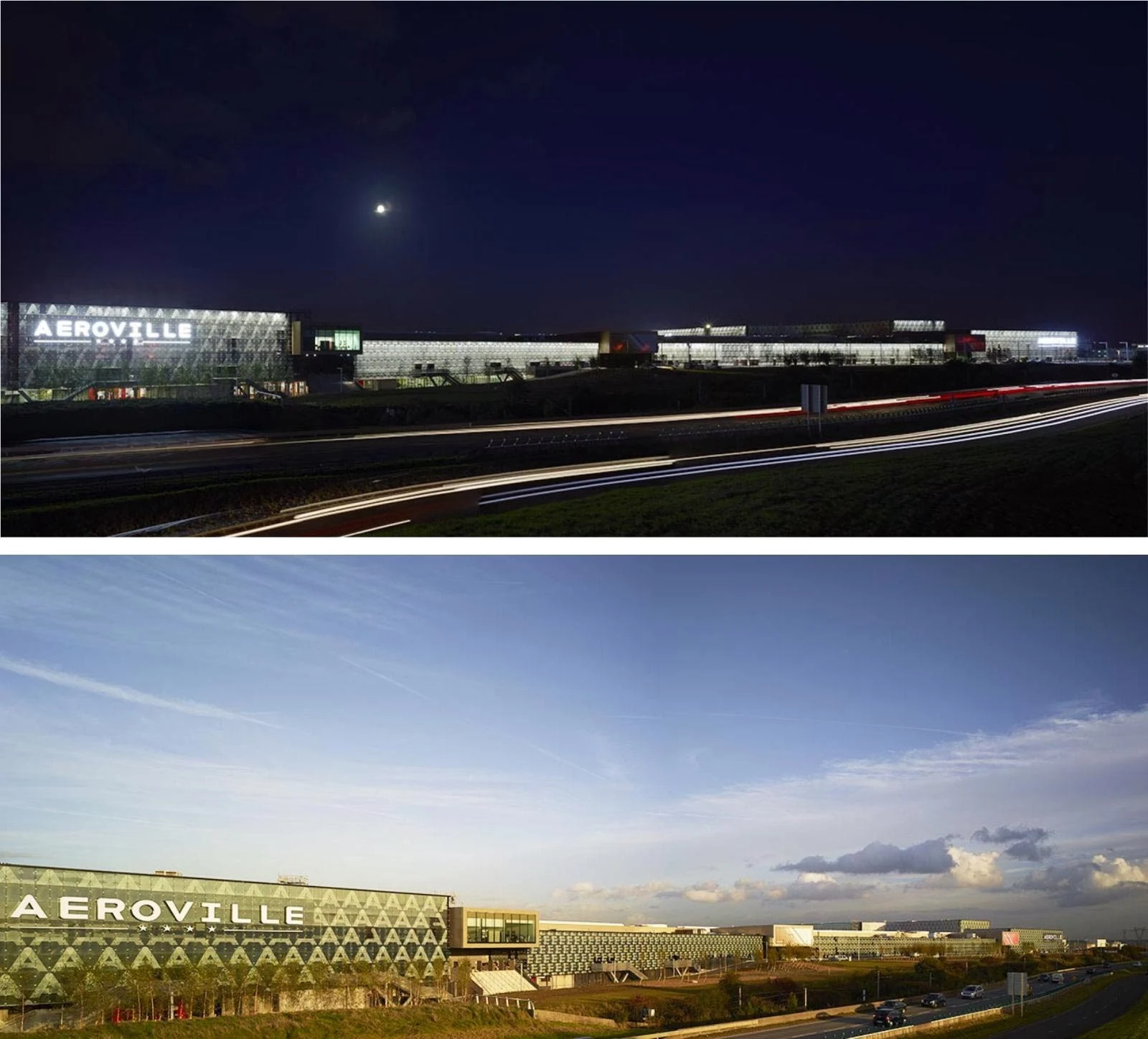
The Aeroville mall is designed in the manner of a city rail system, making a clear distinction between the public space and the built environment. the commercial program around the interior streets is fragmented into blocks of varying heights and dimensions referring to the islands of the city.

The project is in contrast with the usual proportions of this type of program, flat and uniform, and consistent with its function as a participant to travel and escape. the opening of the building and its character, non-generic and non-repetitive, form a space devoted to commerce, a public form that promotes exchanges and strolls.
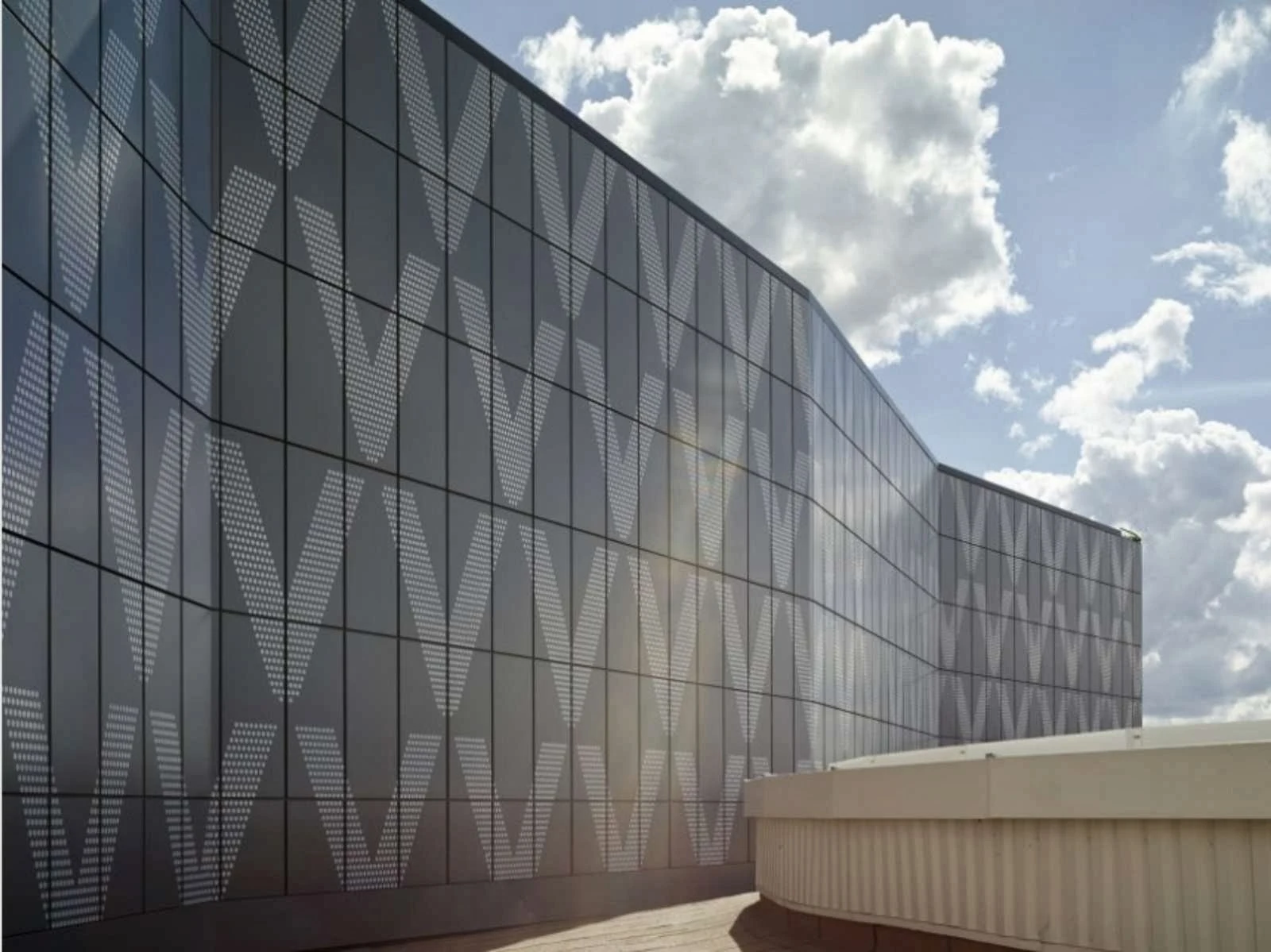
The architectural design presents the originality of this type of development solely on a single level of retail around a covered street in the form of the number eight, along which are arranged the program components. This inner street level is accessed from rue des Buissons, facing the bus stop and offices of the freight area.
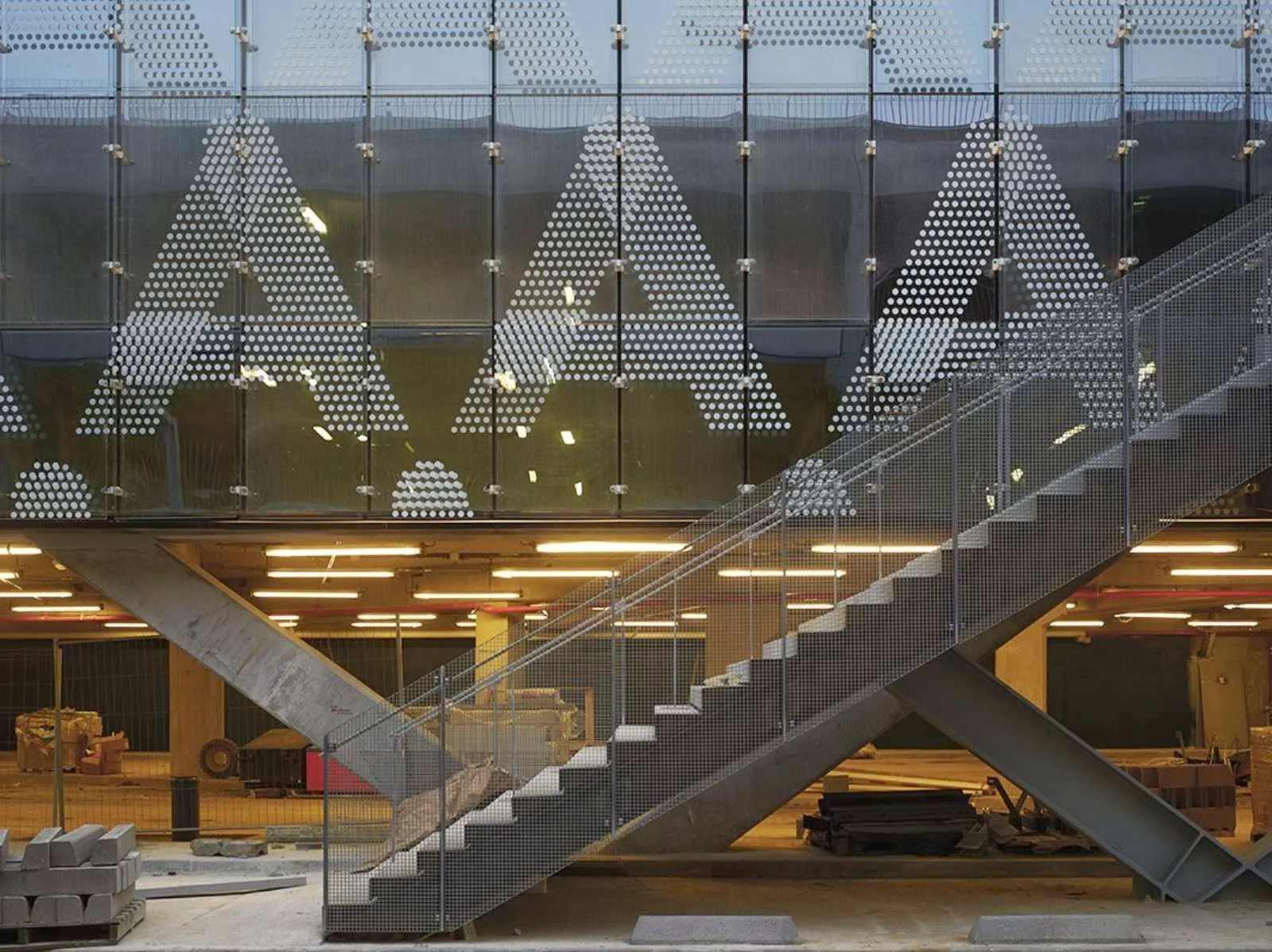
Parking is hidden under and on street level. the project has taken part of the sloping site, and the north entrance to the parking is on the natural terrain, providing natural light and ventilation to the parking lot. the parking for staff and the cinema are located in the center.

The surroundings are freed from vehicles and are vegetated allowing the reconstitution of an ecosystem. Similar to being inside an airport, the interior street has natural light and views to the sky through a glass roof designed to reduce artificial lighting and avoid thermal warming.

The interior street widens at several points to form nodes that are more illuminated and open to the highest points of the ceilings, which correspond to the five points of vertical links between the parking and the center: the hubs. the path of 1.1 km long is largely illuminated by continuous windows and is projected by the rhythm of the plugs on the façade.

Unlike traditional shopping centers, which are introverted in design, the inner streets of Aeroville extend to the façade at several points, forming an emergence, to avoid the effects of a closed universe on itself and to break the monotony of a long façade and continue for more than a kilometer long.
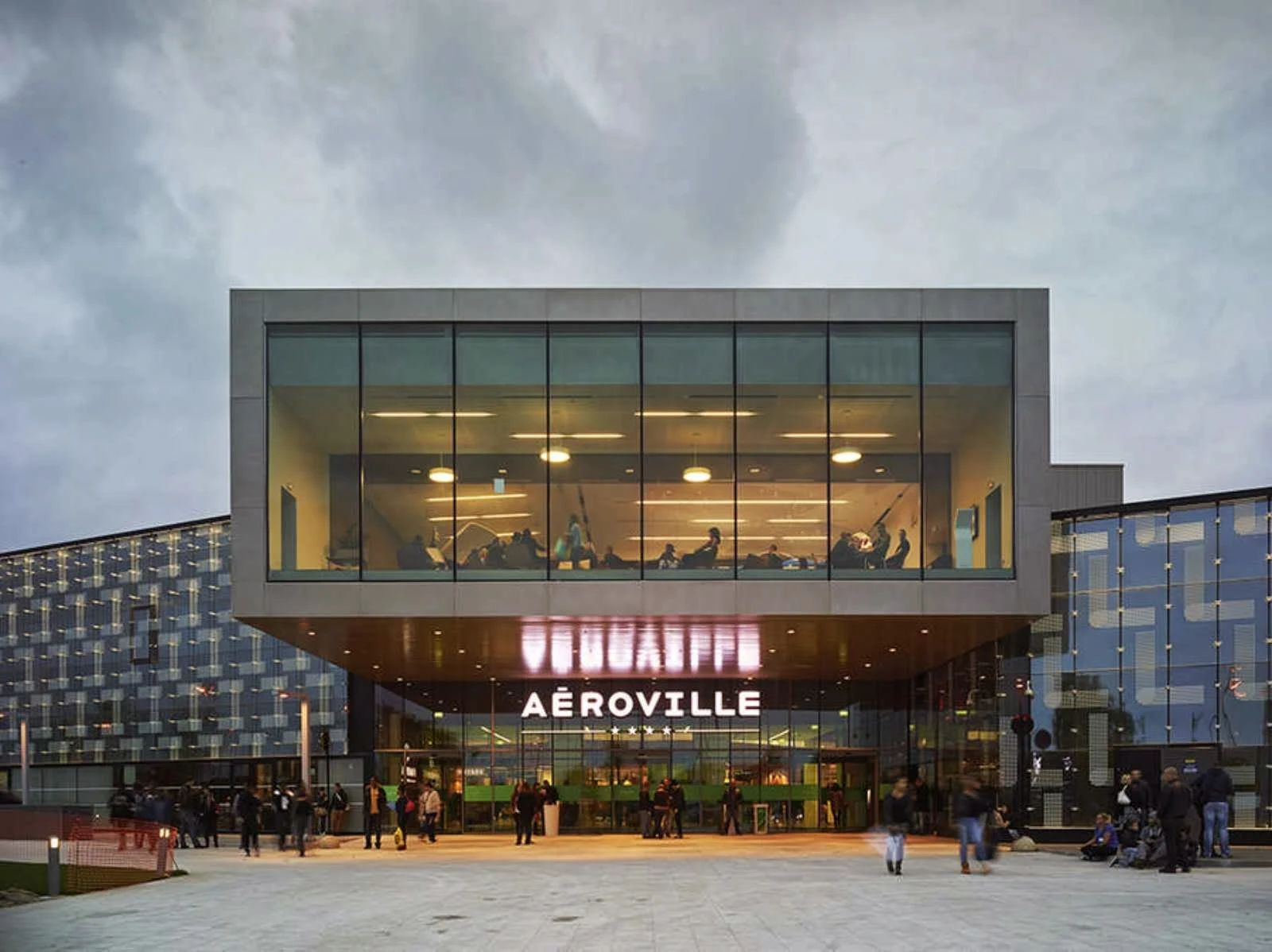
Inspired by the imagination of the airport and the movements in travel, the developed concept borrows from the architectural vocabulary of the terminals and runways to form the walls of an imaginary city composed of large blocks of varying height. Adorned with a double skin of steel and glass, the building is dressed with letters forming the word “AEROVILLE.”

The monolith is divided and opens on the exterior of the façade through punctures towards the skies, inspired by airport jet bridges, which are transformed here into lookout points offering views of the landscape and airplanes flying overhead.
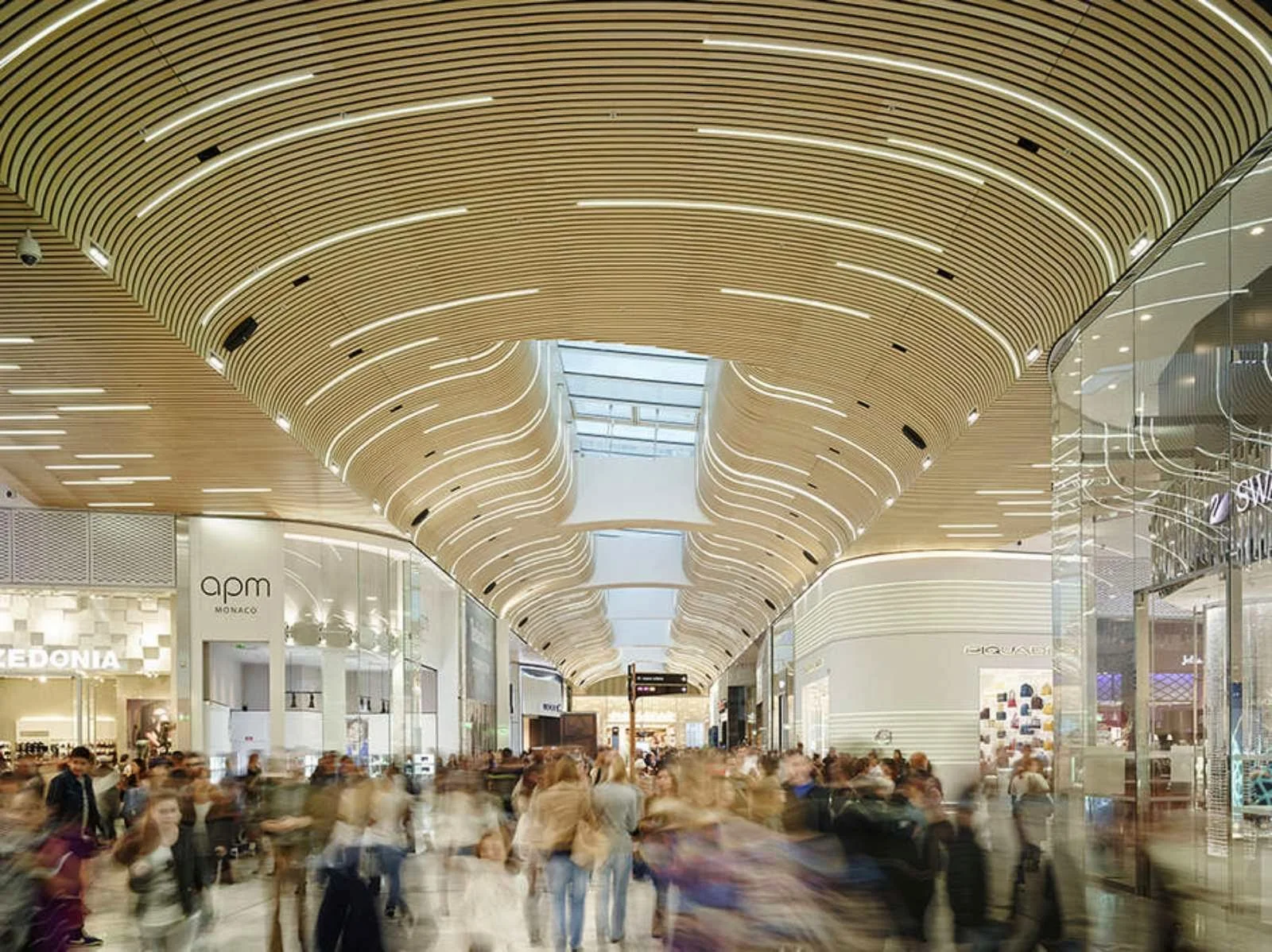

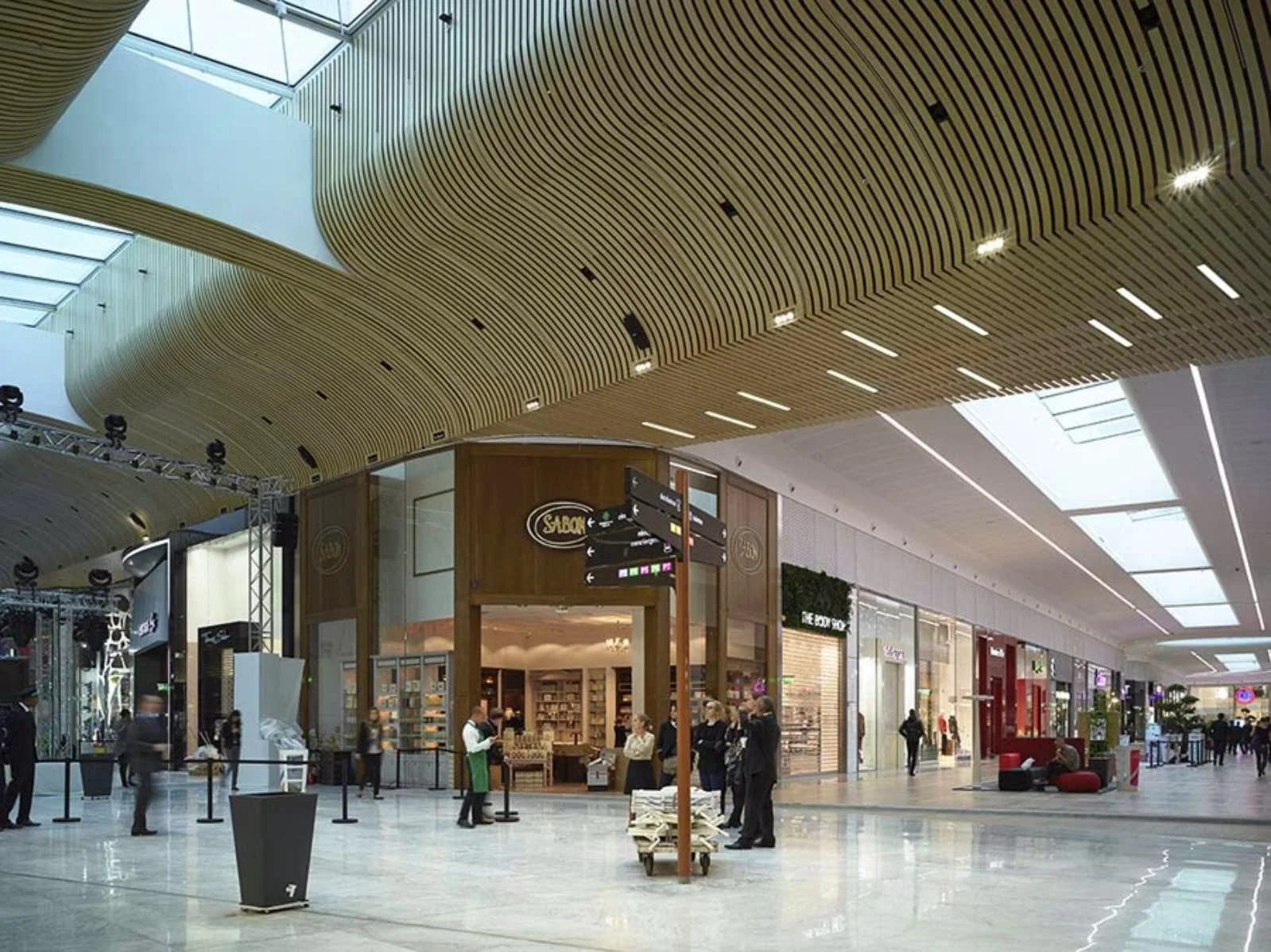





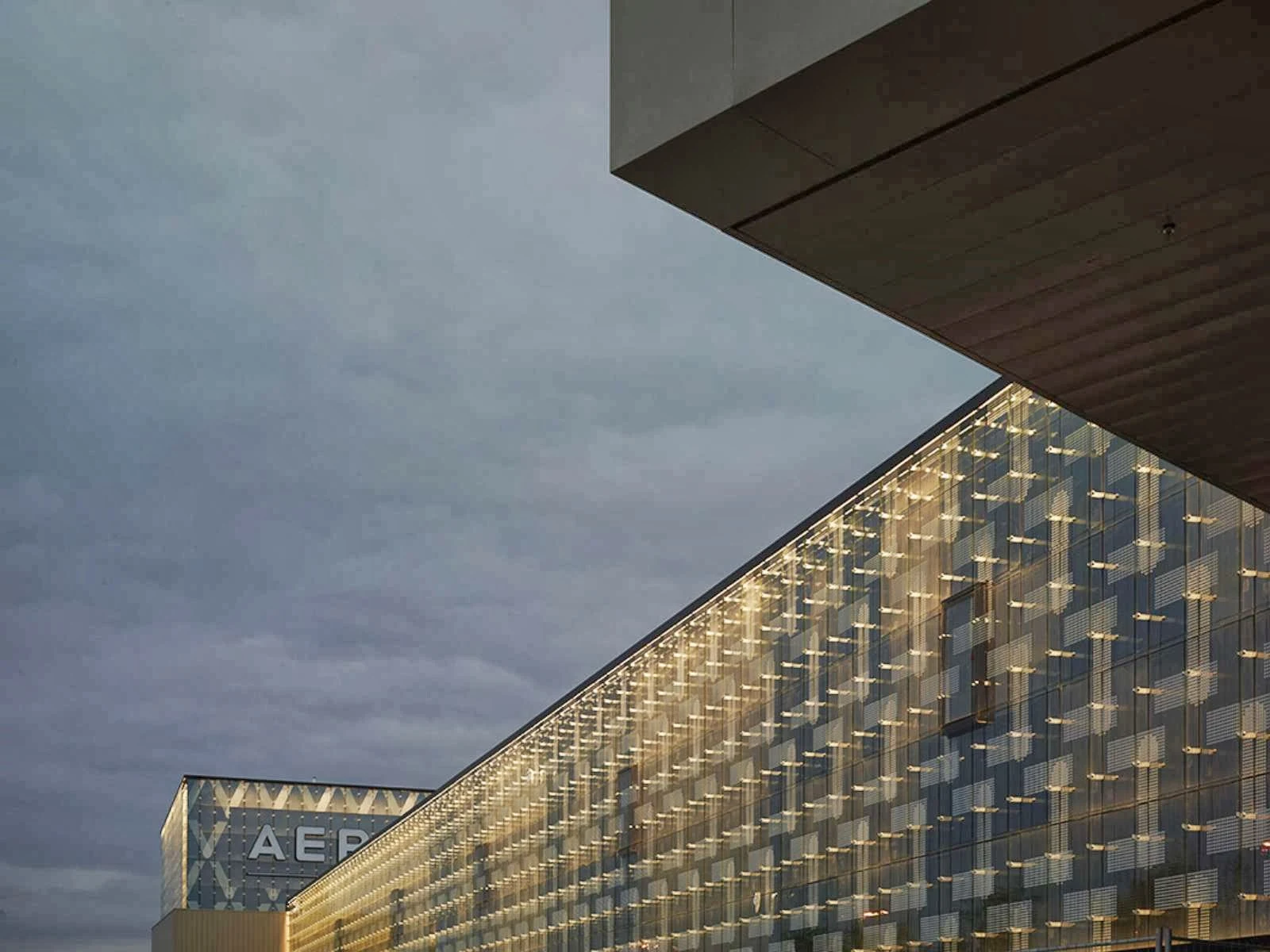
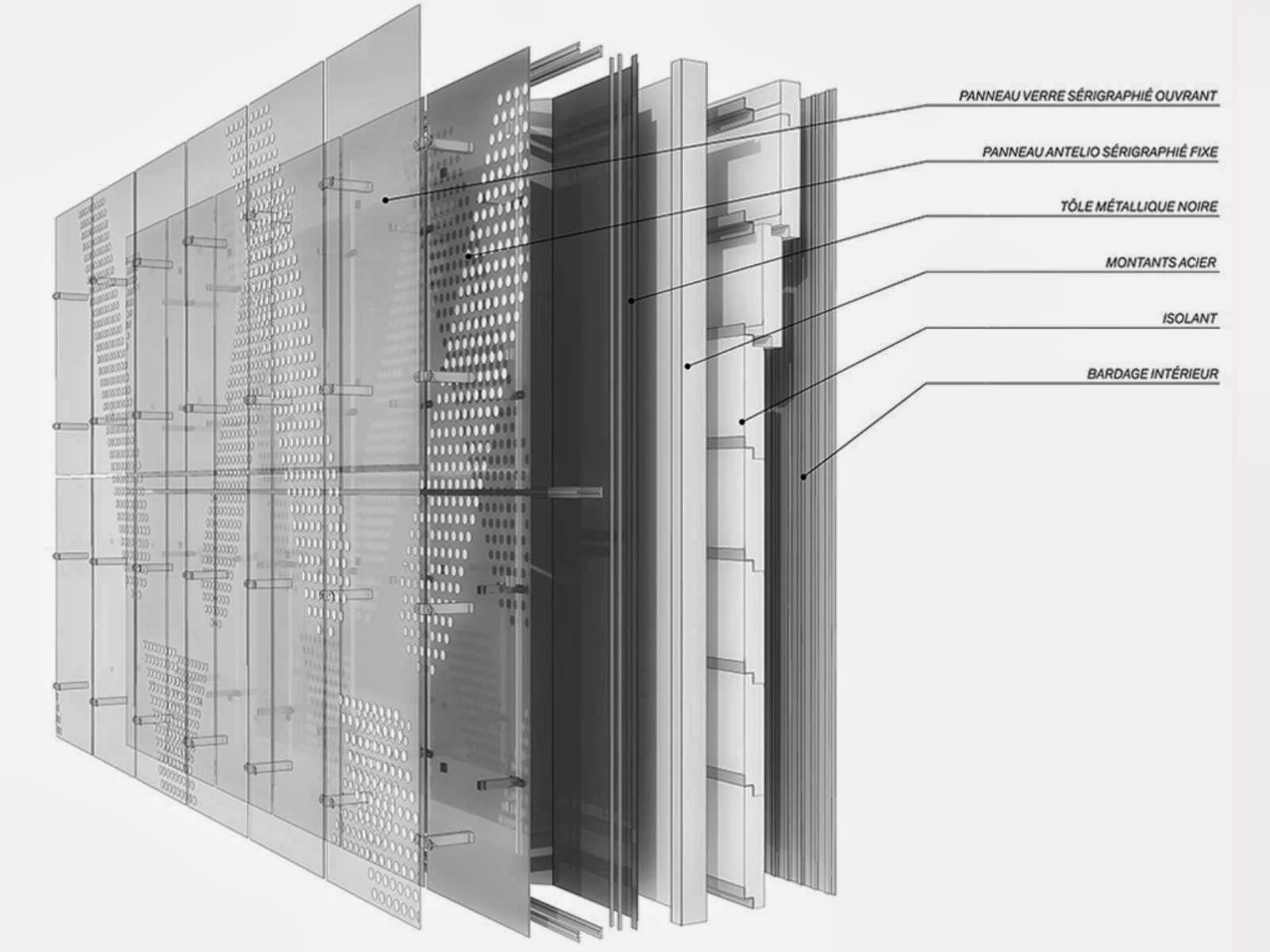

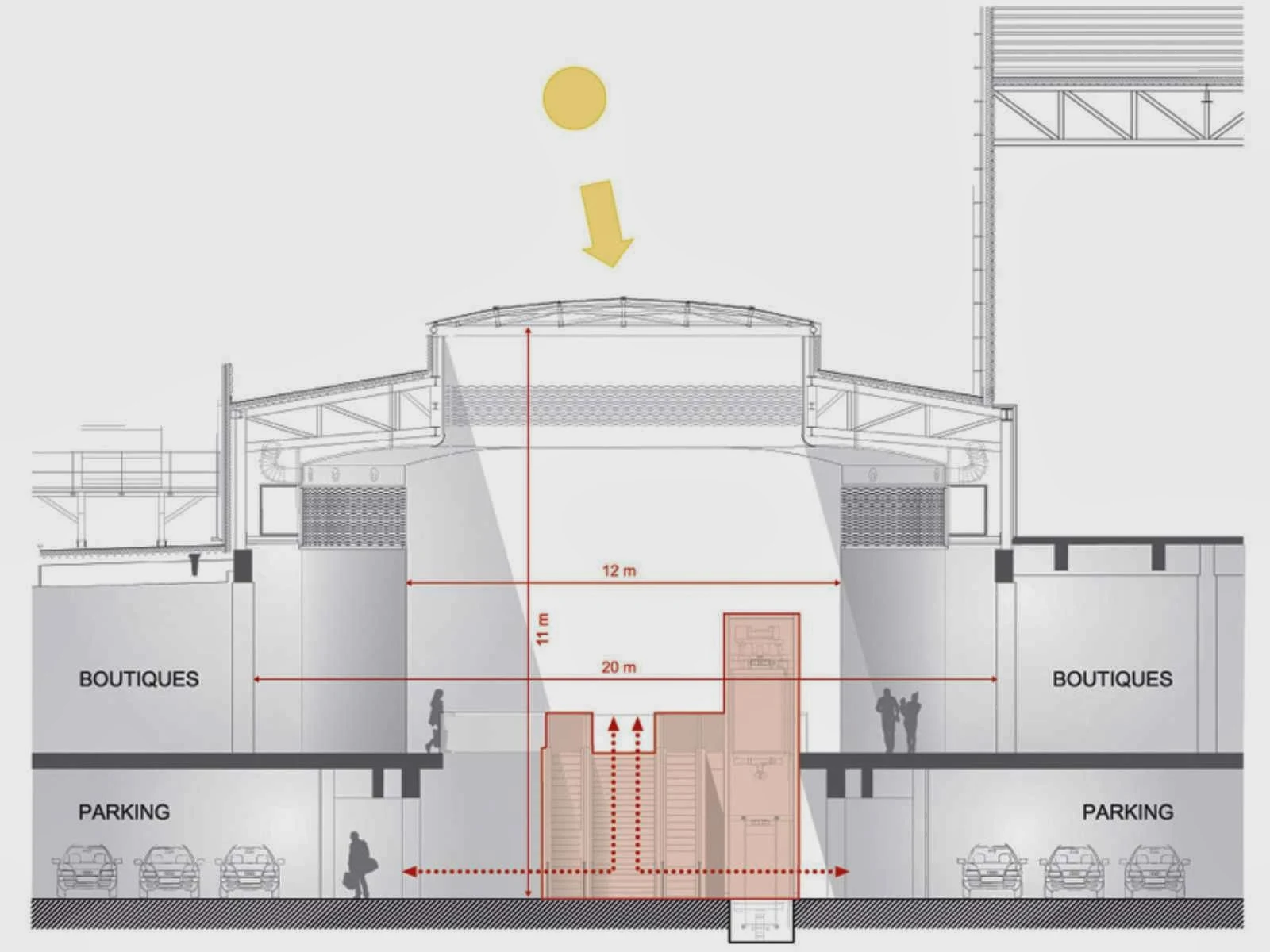
Location: Roissy-en-France, Le Tremblay-en-France Architects: Philippe Chiambaretta / Pca Interior Design: Saguez & Partners Construction project management: Artelia Construction Management: Coteba Bet Structure: Terrel Bet Fluids: Barbanel Bet Hqe: Green Affair Bet Façades: Van Santen Façade graphic design: deValence Landscape design: Compagnie du paysage Exterior lightening design: Ingelux Interior lightening design: Carribou Concept Acoustics engineering: Avel Acoustique Area: 110,000 sqm / 1,200,000 sqf Budget: 175M€ (excluding taxes) Year: 2013 Client: Unibail-Rodamco, Airports of Paris Photography: Jean-Phileppe Mesguen, Philippe Chiambaretta / Pca