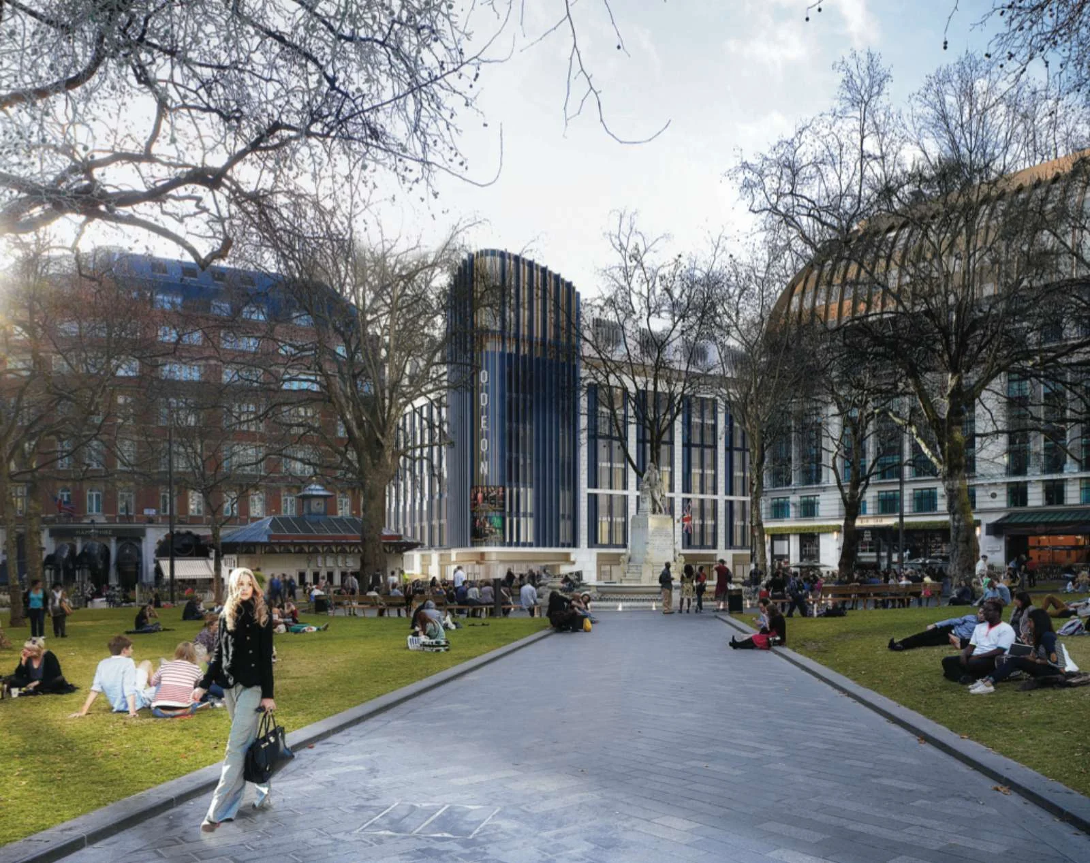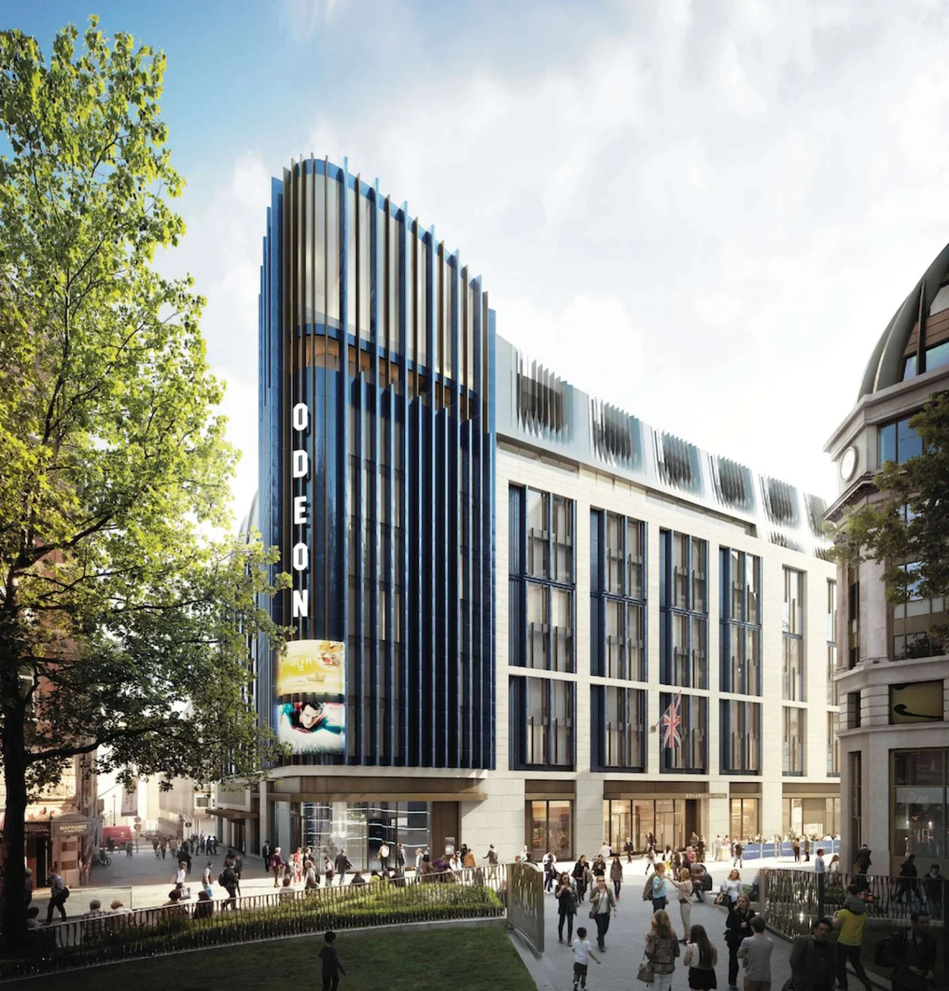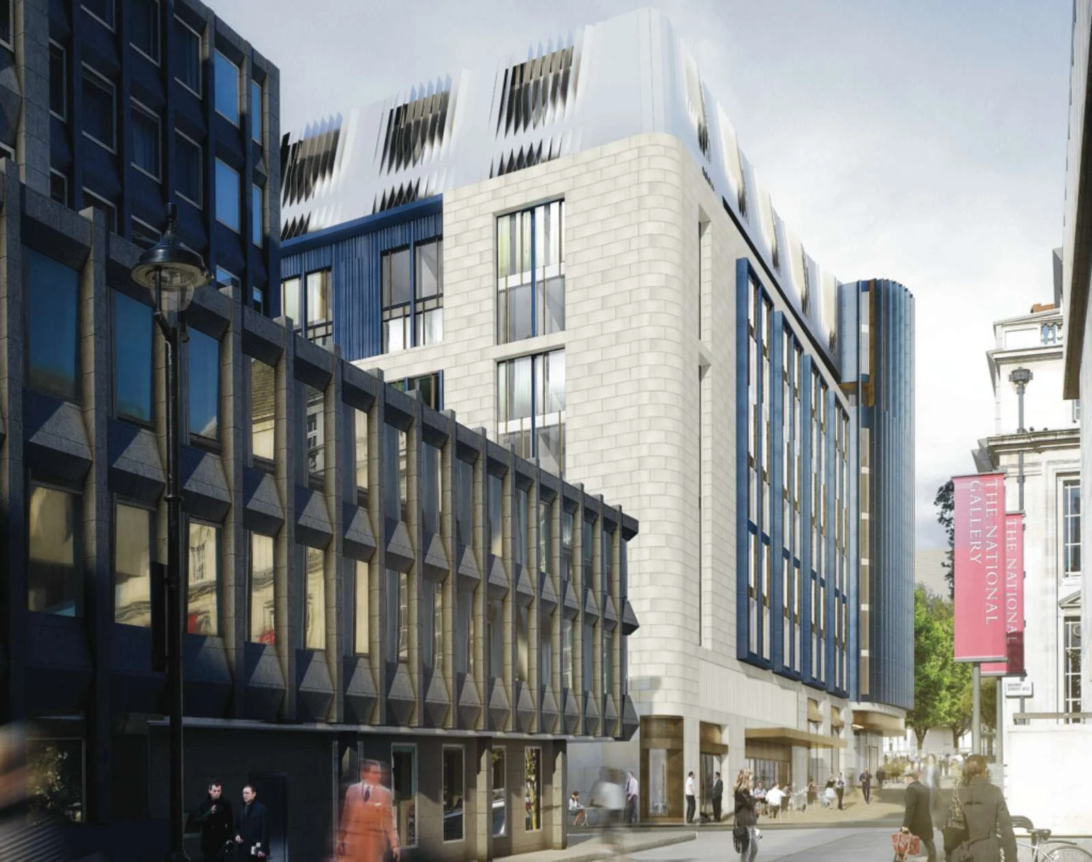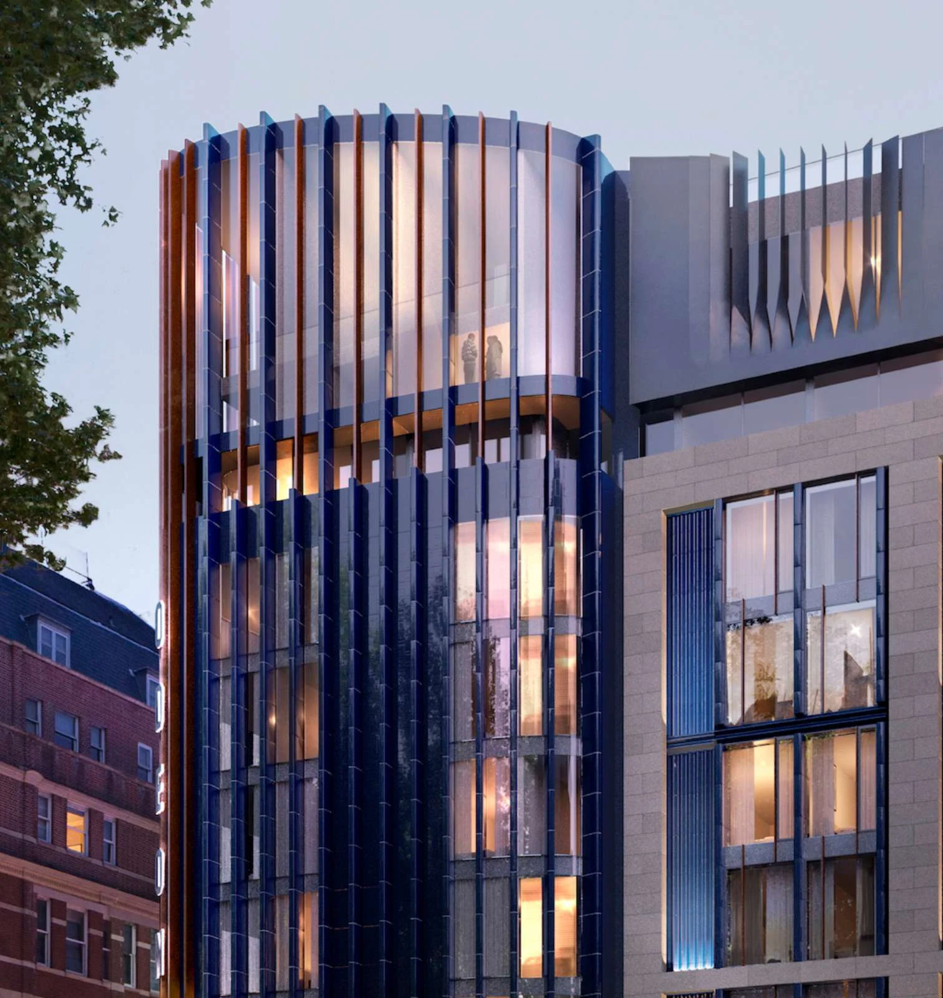
The proposal will deliver a landmark building, integrated into the fabric of the West End cinema experience.

The hotel will accommodate 360 guest rooms, two screen cinema, a spa, restaurants, bars and a 500-seat banqueting suite. WoodsBagot is acting as architect and interior designer for Edwardian Group London.

“This is a great endorsement for a design which has had to address the complex challenges of a key central London site,” says Jonathan Leah, Senior Associate at Woods Bagot.

“The new hotel will strengthen Leicester Square’s position as Europe’s flagship ‘Red Carpet’ destination and will help to make this previously underused south west corner of Leicester Square significantly more vibrant.”

The new cinema will work as a series of independent, connected screens as well as a single venue for major film premieres. Edwardian’s agent Jones Lang LaSalle said the design rationale behind the scheme was to create a building which “captures the magic of the movies”.

“This scheme will reinforce Leicester Square’s identity as the heart of the film industry as well as a major tourist hub,” said planning and development director Guy Bransby.