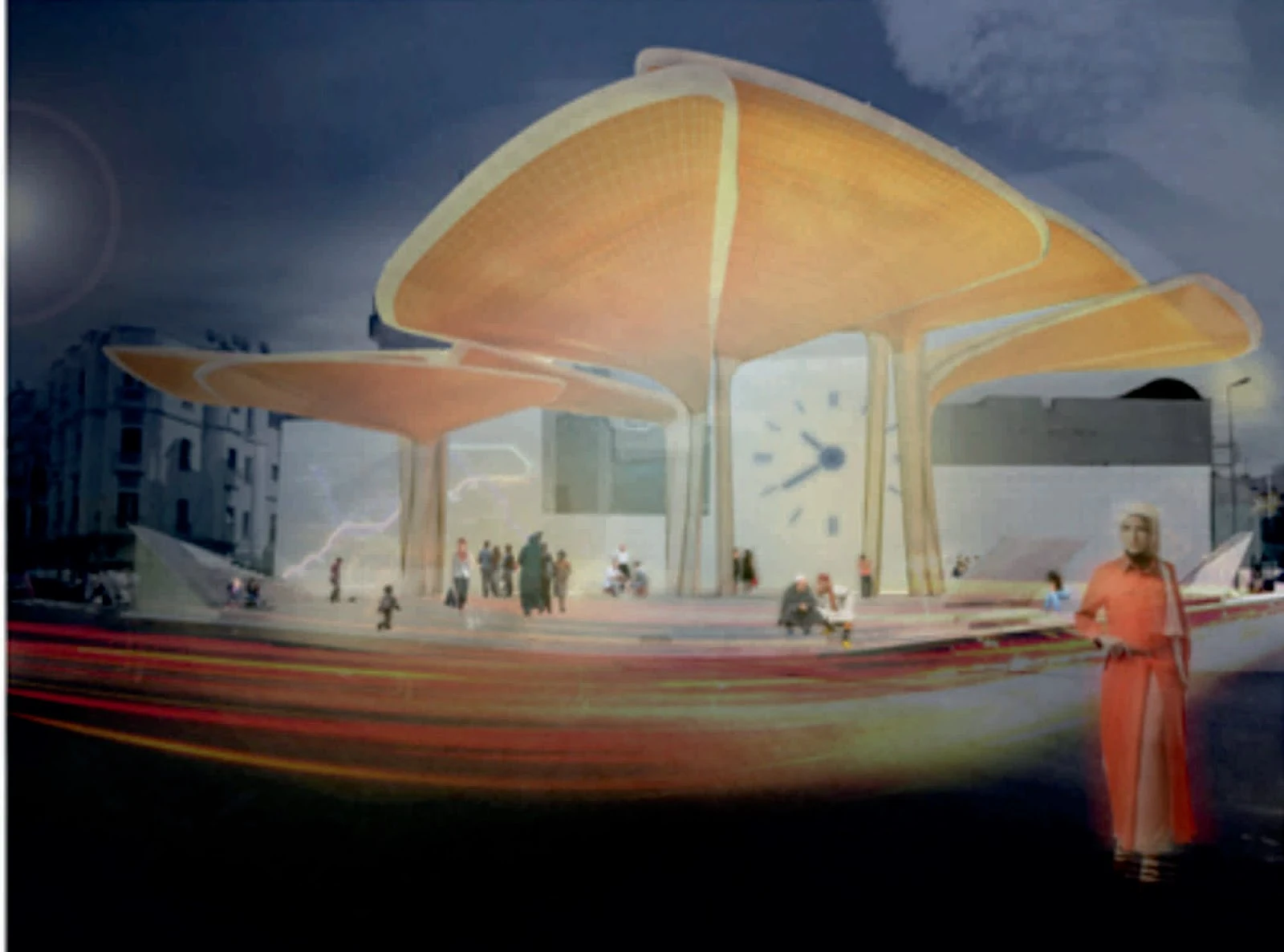
November 2012 First Prize winner [AC-CA] international architectural competition which aims at designing a New Sustainable Market Square in Casablanca, Morocco.

We combine indigenous techniques for shelter and heat control, the accountability of it’s residence and innovative low-maintenance materials. in this way, we create an efficient and pragmatic icon for the next generation market which serves as a catalyst for improvement.

The shape of the canopy refers to nature, providing shade and shelter like a tree. the overlapping of the canopy-leaves ensures the cascading drain of the rainwater and allows air circulation.

The curved concrete forms of the design are both a tribute to modern Casablanca architecture from the 50s as an endorsement of the beauty of the female form, as a nod to the dominant male culture on the street.

How to define sustainability in the broader context of the reality of Casablanca? Besides solely as a design-tool, in this case sustainability should be a societal journey. This journey brought about by acquiring new awareness and perceptions, by generating new solutions, activating new behavioural patterns and, hence, cultural change. This process must be seen as a positive development under the responsibility of the local residents to increase economic, social and ecological capital. in our design proposal therefore, our sustainable contribution is twofold. First by using low-tech techniques to collect and reuse rainwater to flush the toilets, clean the market-floor and applying evaporate cooling by using the heat of the sun and the wind to freshen the air under the roof. Second, to be sure sustainability will be a collective agenda, negative environmental impact must be eliminated. by implementing a refuse and waste handling system for the market and using low-maintenance materials, liveability and durability will be improved.

Location: Casablanca, Morocco Architect: Tom Van Odijk, Alexine Sammut, David Baars Year: 2012 Award: First Prize Competition [AC-CA]