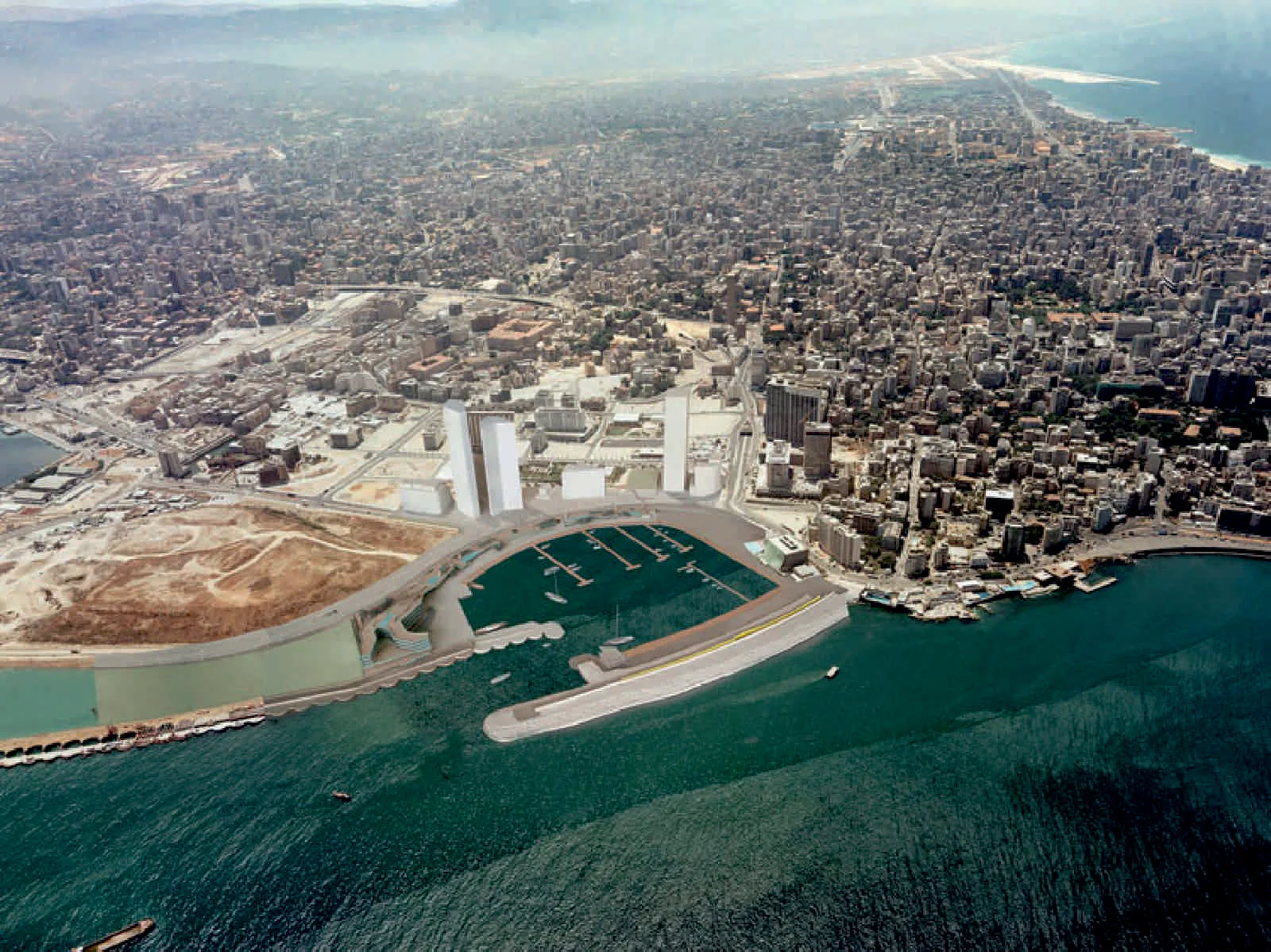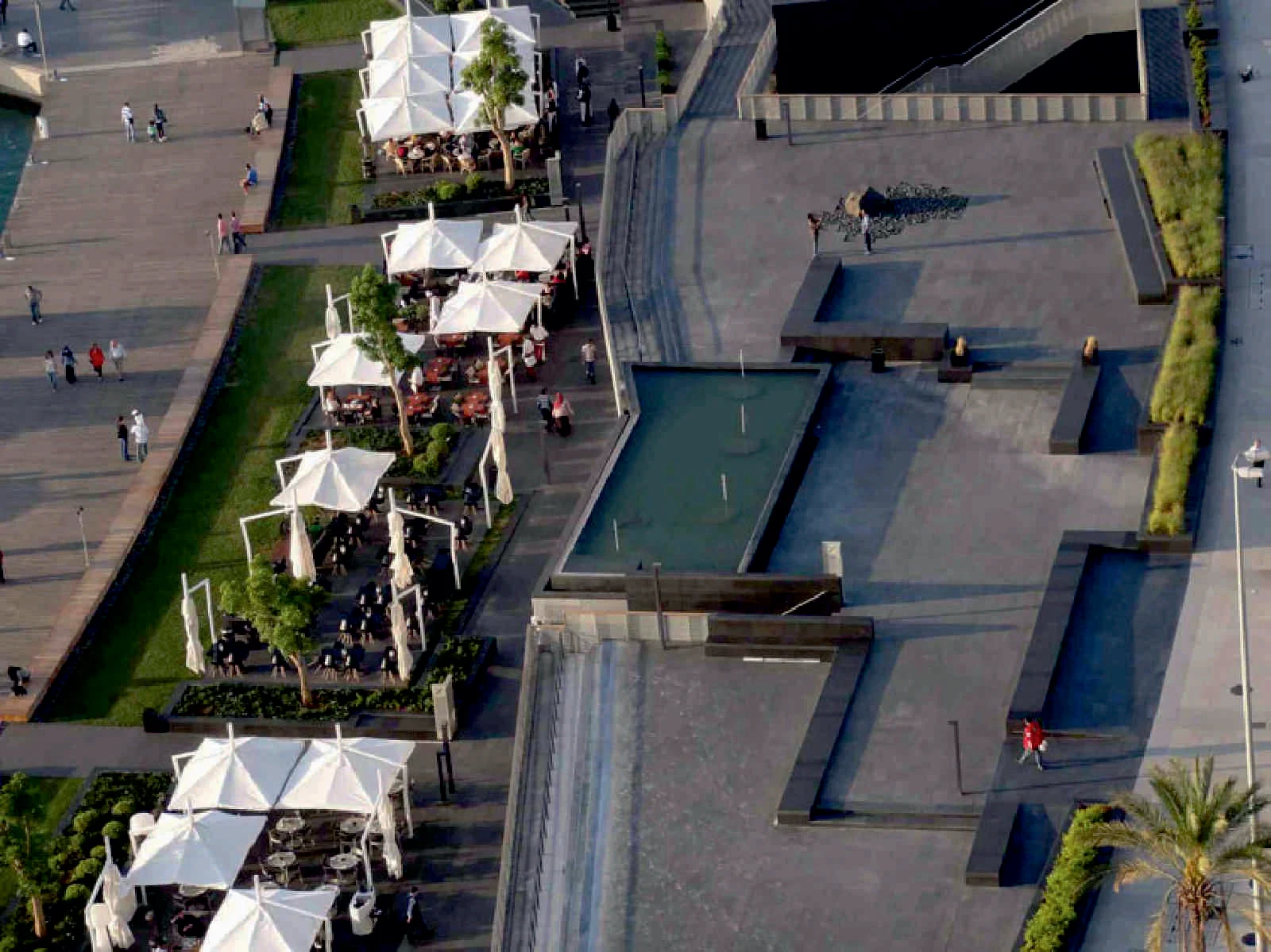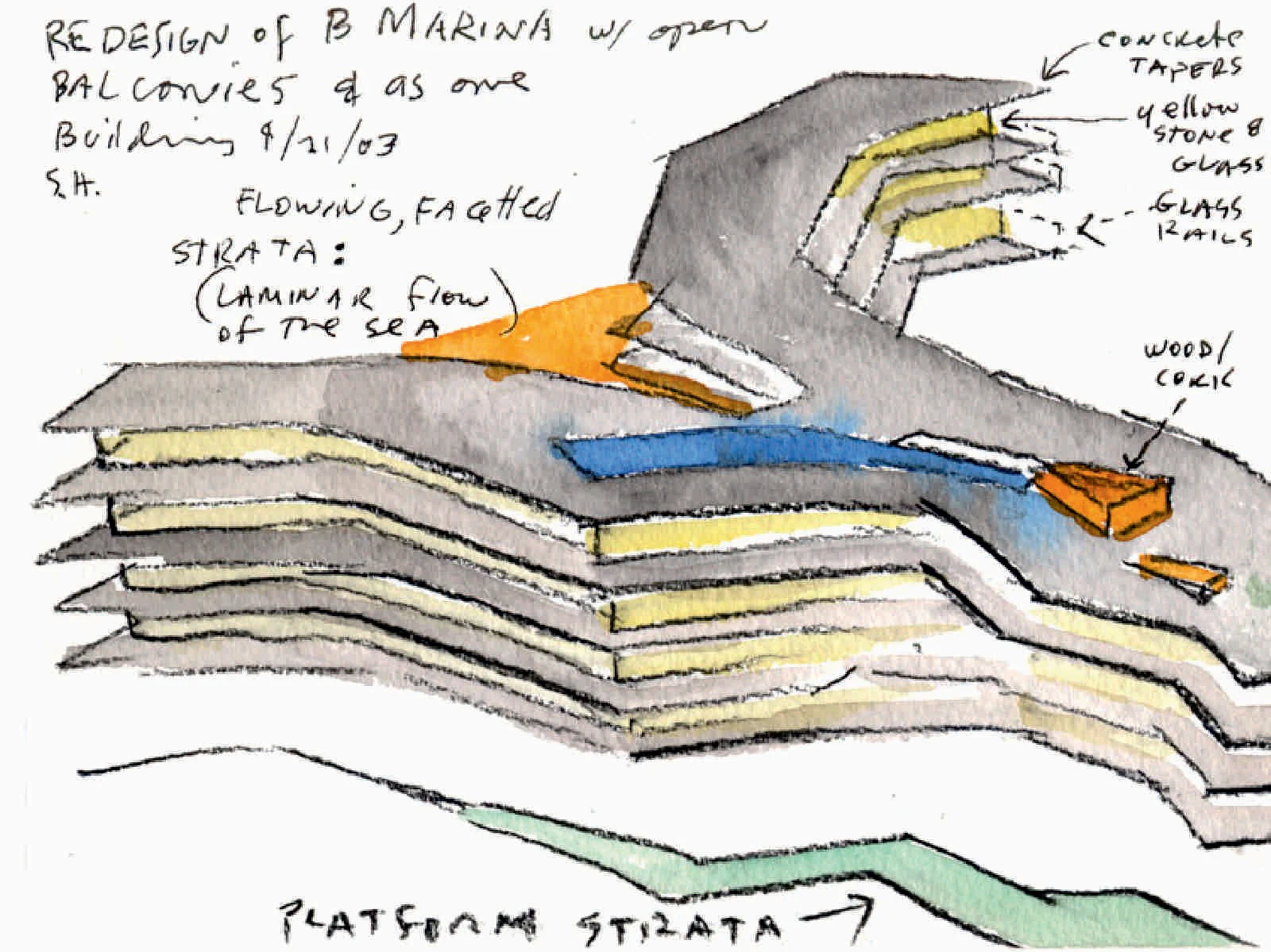
Located in the heart of Downtown Beirut, the site for the new Beirut Marina extends the existing Corniche along the seashore into a series of overlapping platforms.

The Corniche is inflated to create an 'urban beach,' with levels subtly articulated to provide outdoor spaces with public areas for artwork.

The concept takes its shape from strata and layers in forking vectors. Like the ancient beach that was once the site, the planar lapping waves of the sea inspire striated spaces in horizontal layers, as distinct from vertical objects.

The horizontal and the planar become a geometric force shaping the new harbor spaces.

The form allows a striated organization of public and private spaces which includes apartments, yacht club, public facilities, harbormaster, restaurants, and specialty stores.

The syncopated rhythm of platforms is achieved by constructing the overall curve of the Corniche in 5 angles relating to 5 reflecting pools.

Due to variations in height along the Corniche, the platform levels and pools vary slightly in height allowing quiet, gravity-fed fountains to connect each pool level.

Location: Beirut, Lebanon Architect: Steven Holl Associate in Charge: Tim Bade Project Team: Masao Akiyoshi, Edward Lalonde, JongSeo Lee, Brett Snyder Project Architects: Makram El-Kadi, Mohamad Ziad Jamaleddine Size: 220,000 sf Year: 2012 Client: Solidere Status: Construction Phase