
Florentino Pérez, president of Real Madrid F.C., presented the joint project by Gmp Architekten, L35, Ribas & Ribas, winner of the International Tender for Architectural Ideas for the remodelling of the Santiago Bernabéu.

The president of Real Madrid stated that: “We want to turn the Santiago Bernabéu into the best stadium in the world and to create a better football experience for the fans. the best stadium in a unique location that will be a global symbol”.
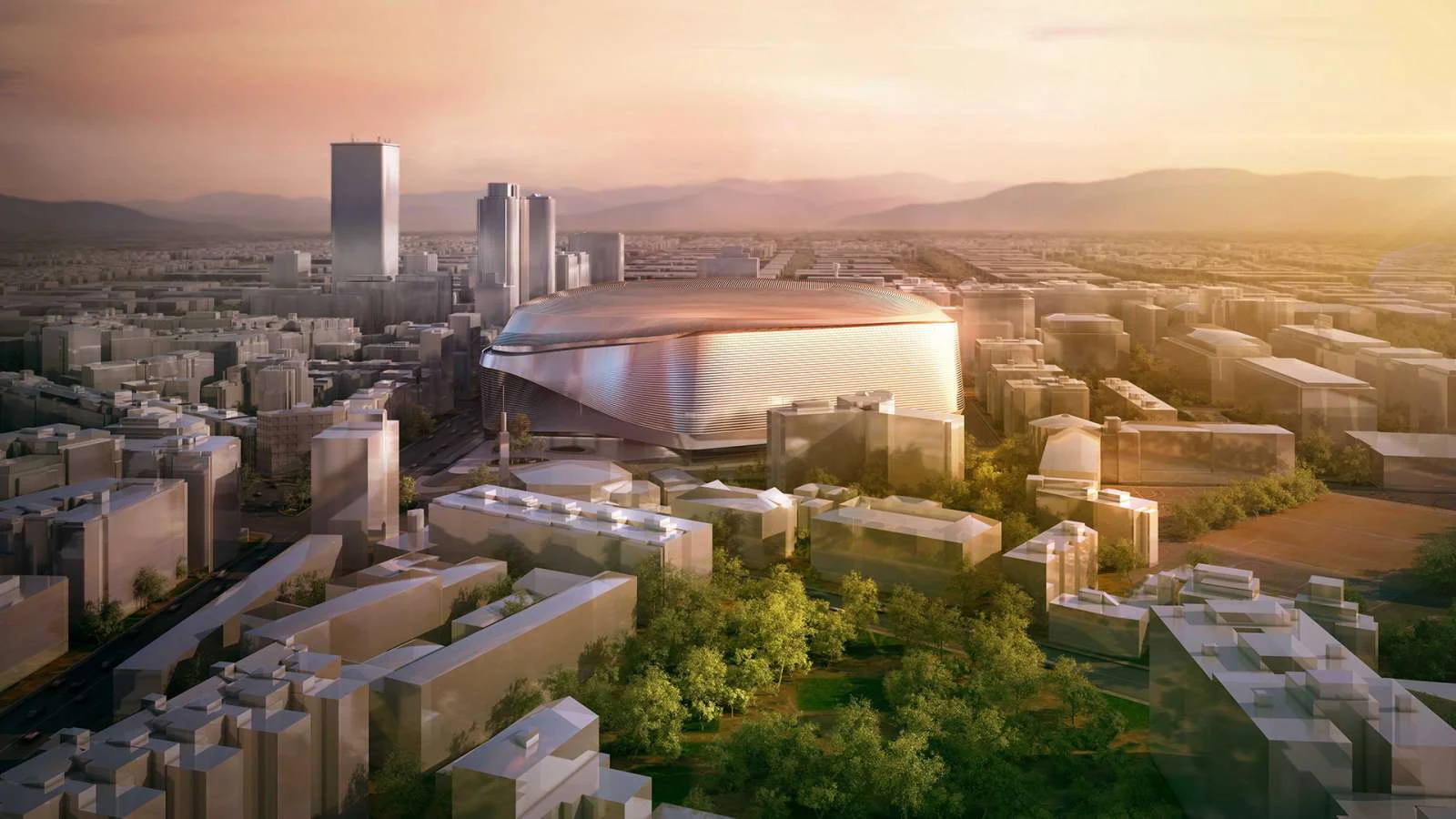
Volkwin Marg, the German architect who heads the bid to turn the Whites’ stronghold into an architectural icon and an international leader in sports venues, said that the goal is “to transform it into the most advanced and developed twenty-first century stadium. This building is undoubtedly the most important project of our careers”.

“Transform the Santiago Bernabéu into the most advanced and developed twenty-first century stadium. This building is undoubtedly the most important project of our careers” says Volkwin Marg, head of the German Gmp architekten firm.

Although the new envelope is shaped freely, its geometry is not accidental. the curved volumes are able to reflect light in a changing way, its marked lines expressing energy and drive.
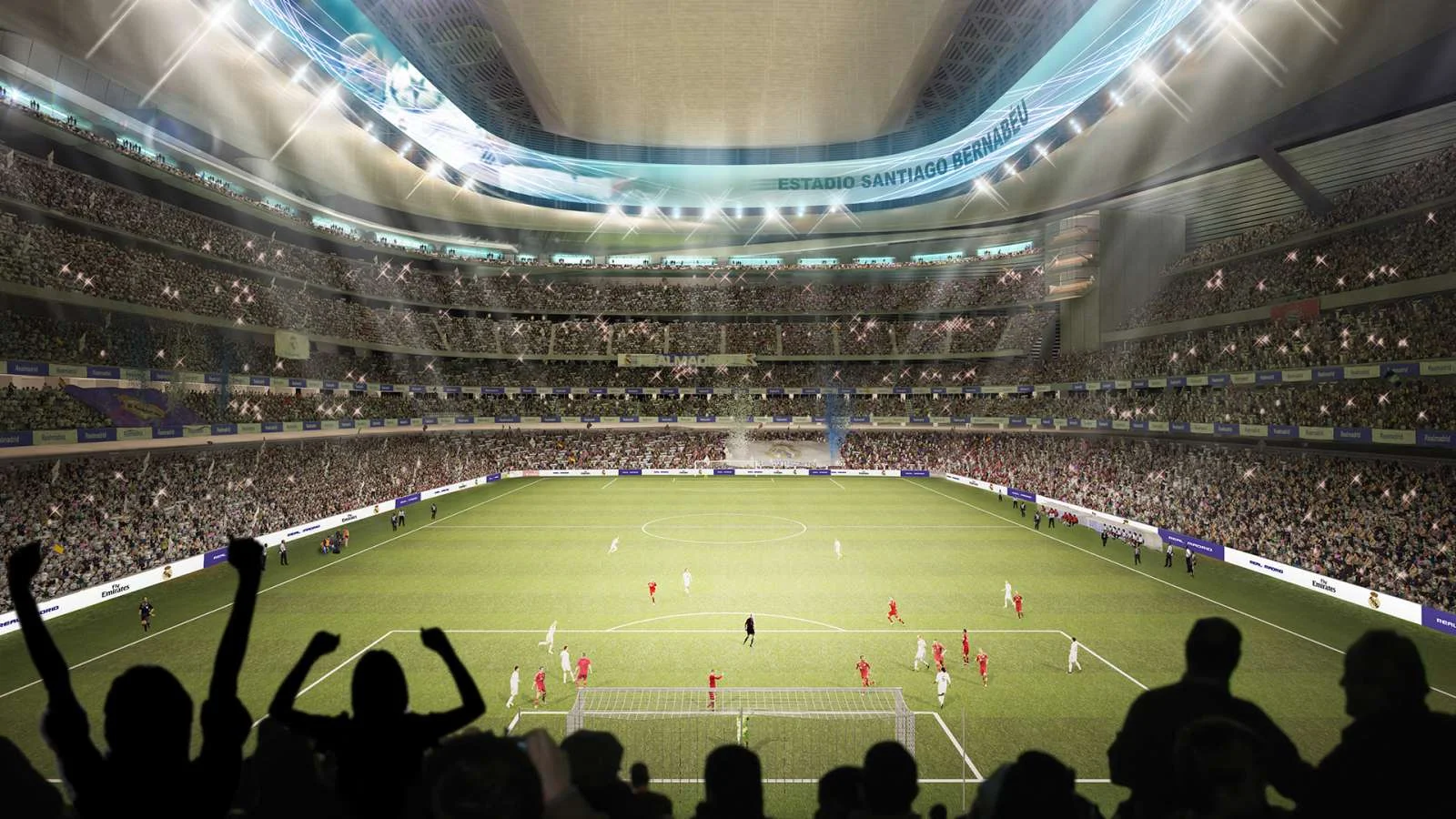
While visually dominating its surroundings, the stadium volume is adapted to the program behind it, swelling or shrinking without losing unity or character. the ventilated cladding material is designed to allow or to block sunlight through its changing pattern.
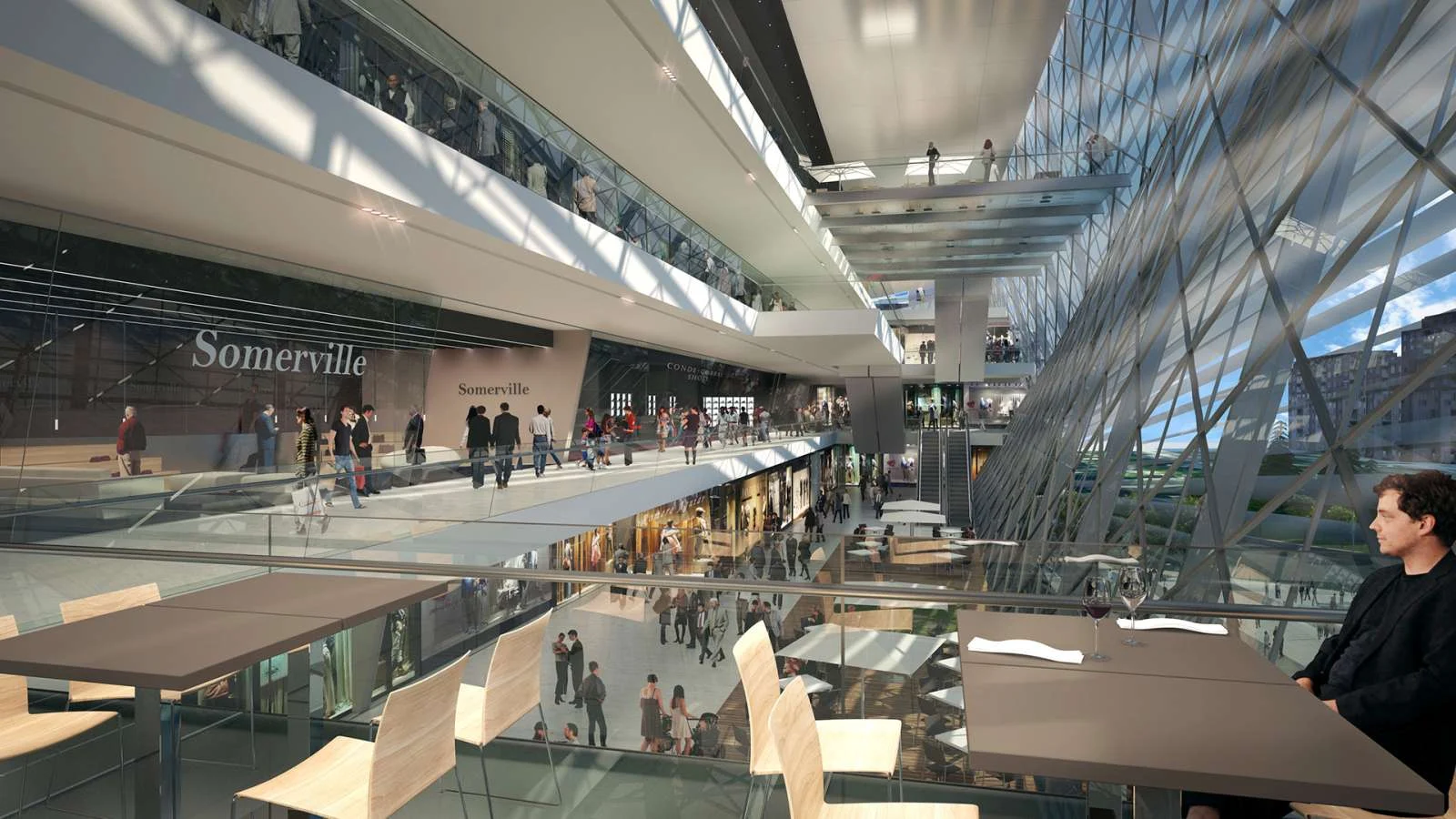
The skin geometry is line-based, which allows a building process that -despite its high-tech component- is relatively simple and allows for large sections to be shop-assembled.


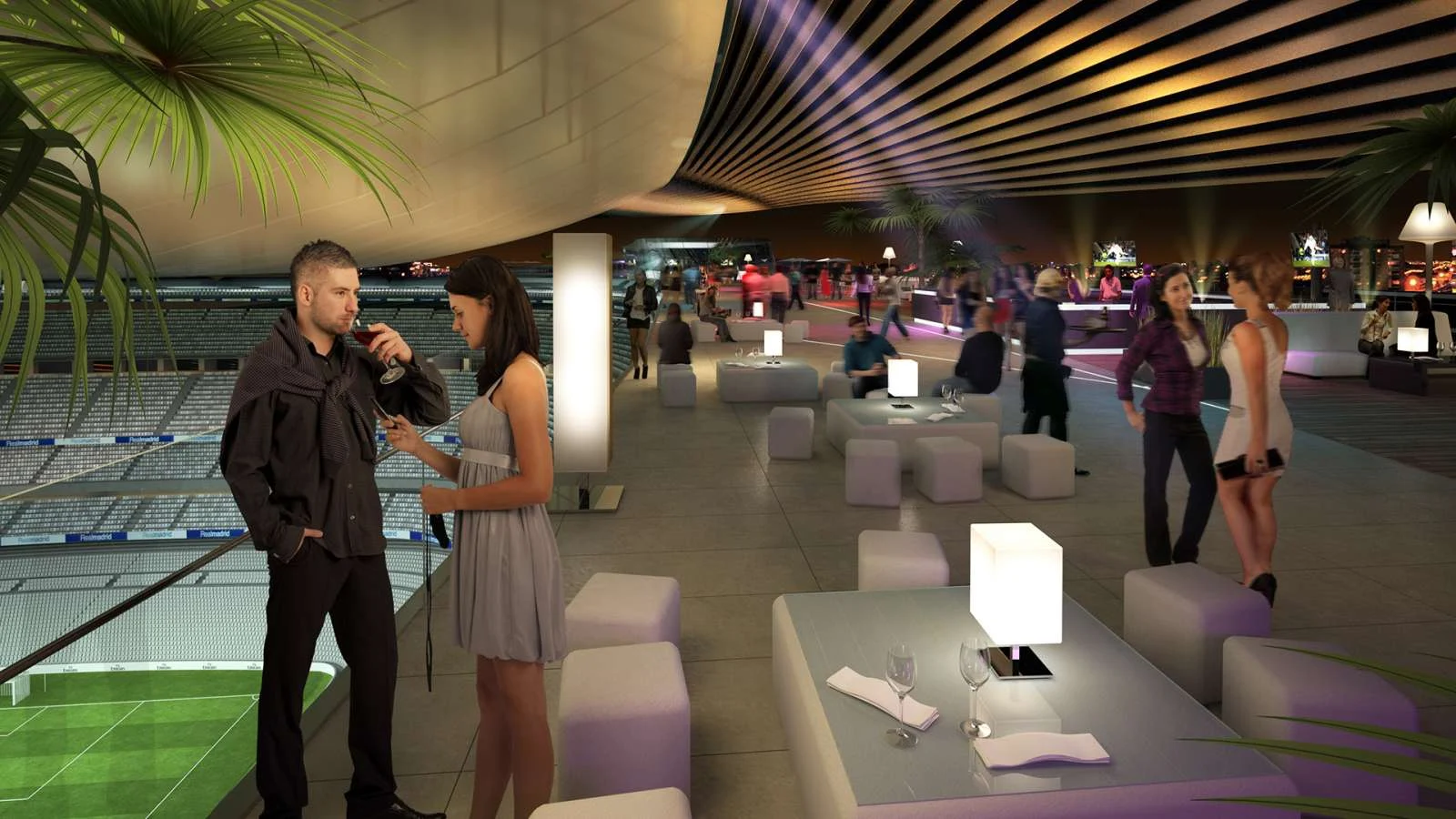
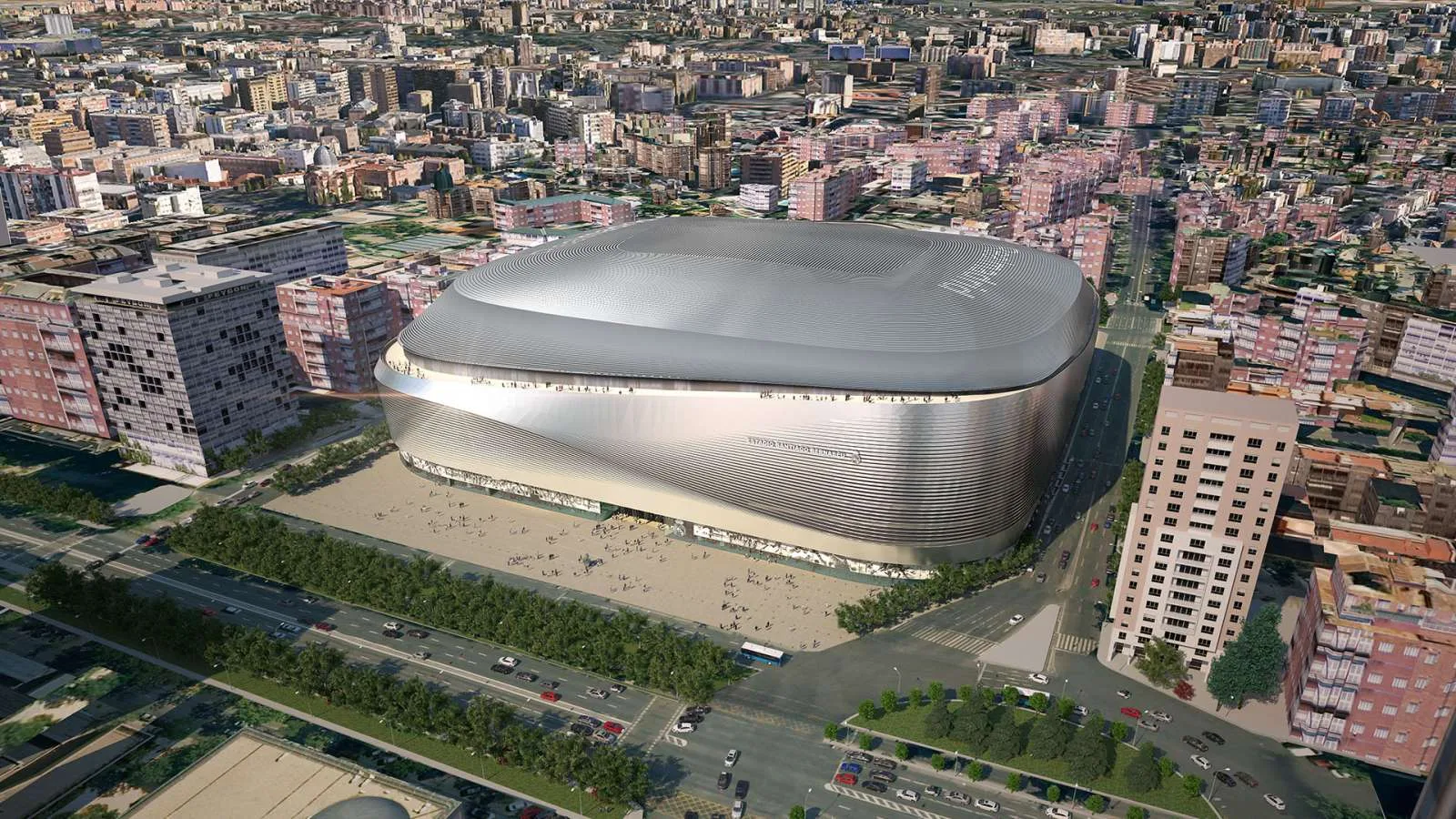
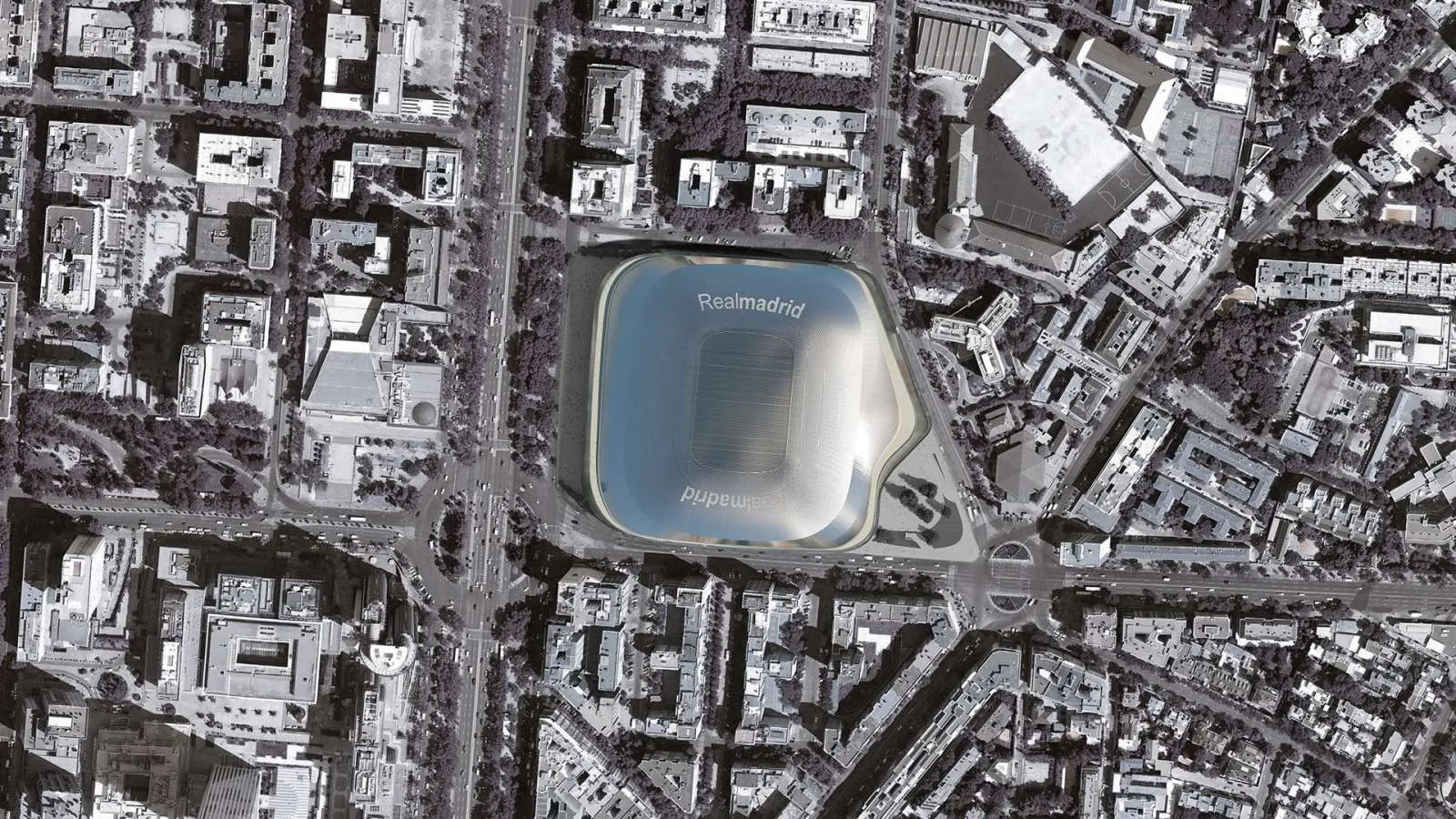
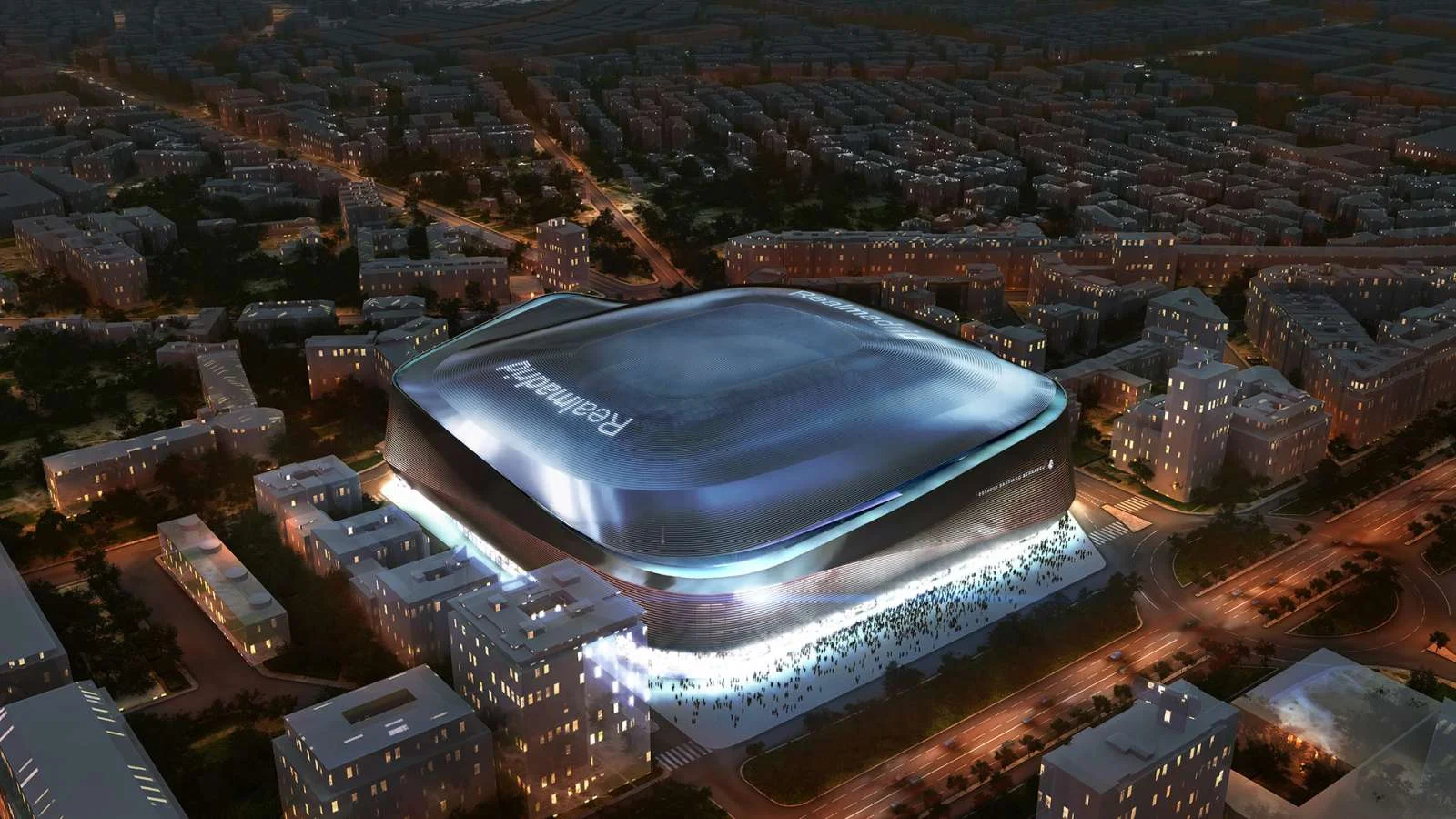
Location: Paseo de la Castellana, Madrid, Spain Architects: Gmp Architekten, L35 arquitectos, Ribas & Ribas Surface: 152.000 m2 Cost: € 400 mil. Year: 2014 End project: 2017 Client: Real Madrid F.C.