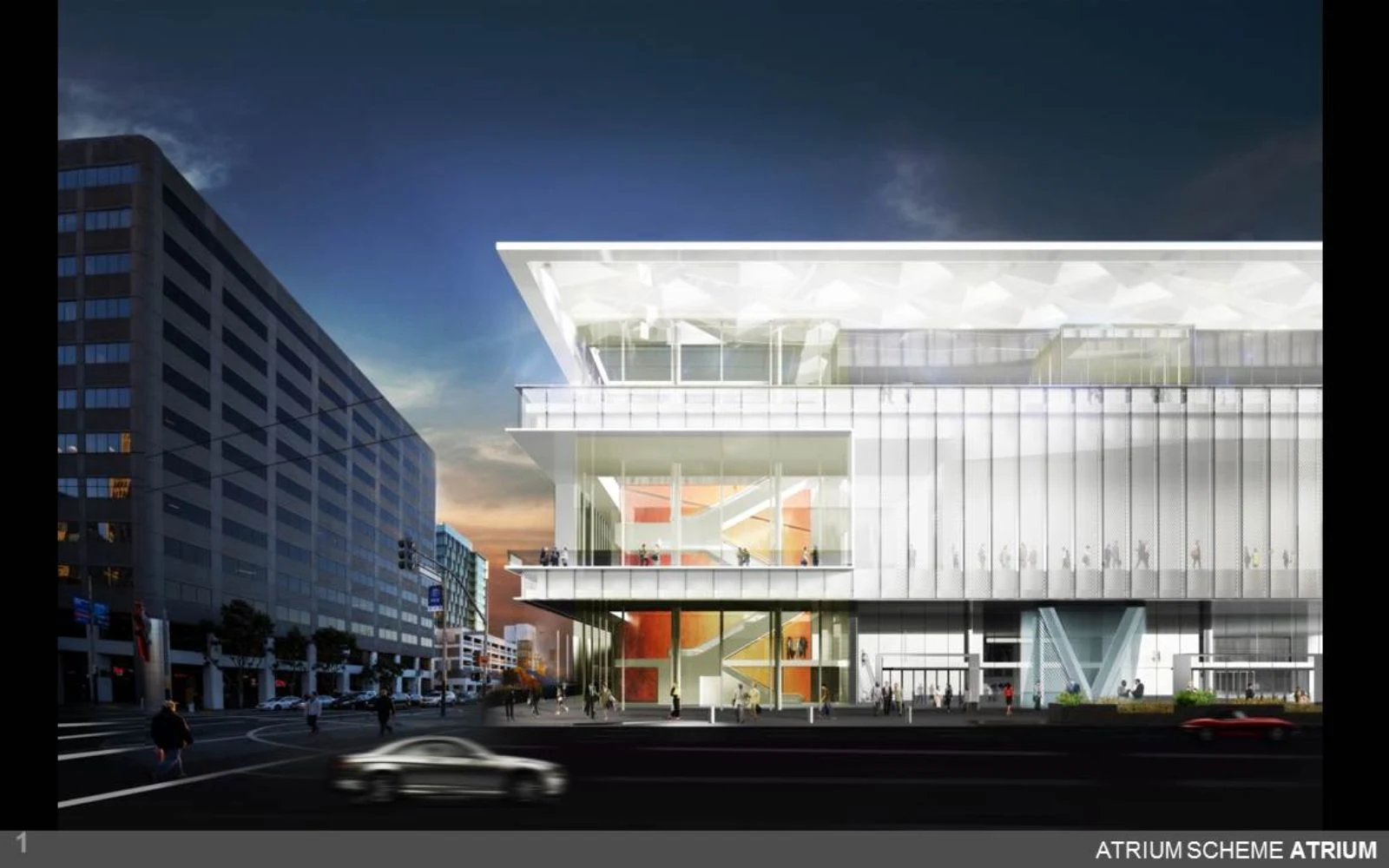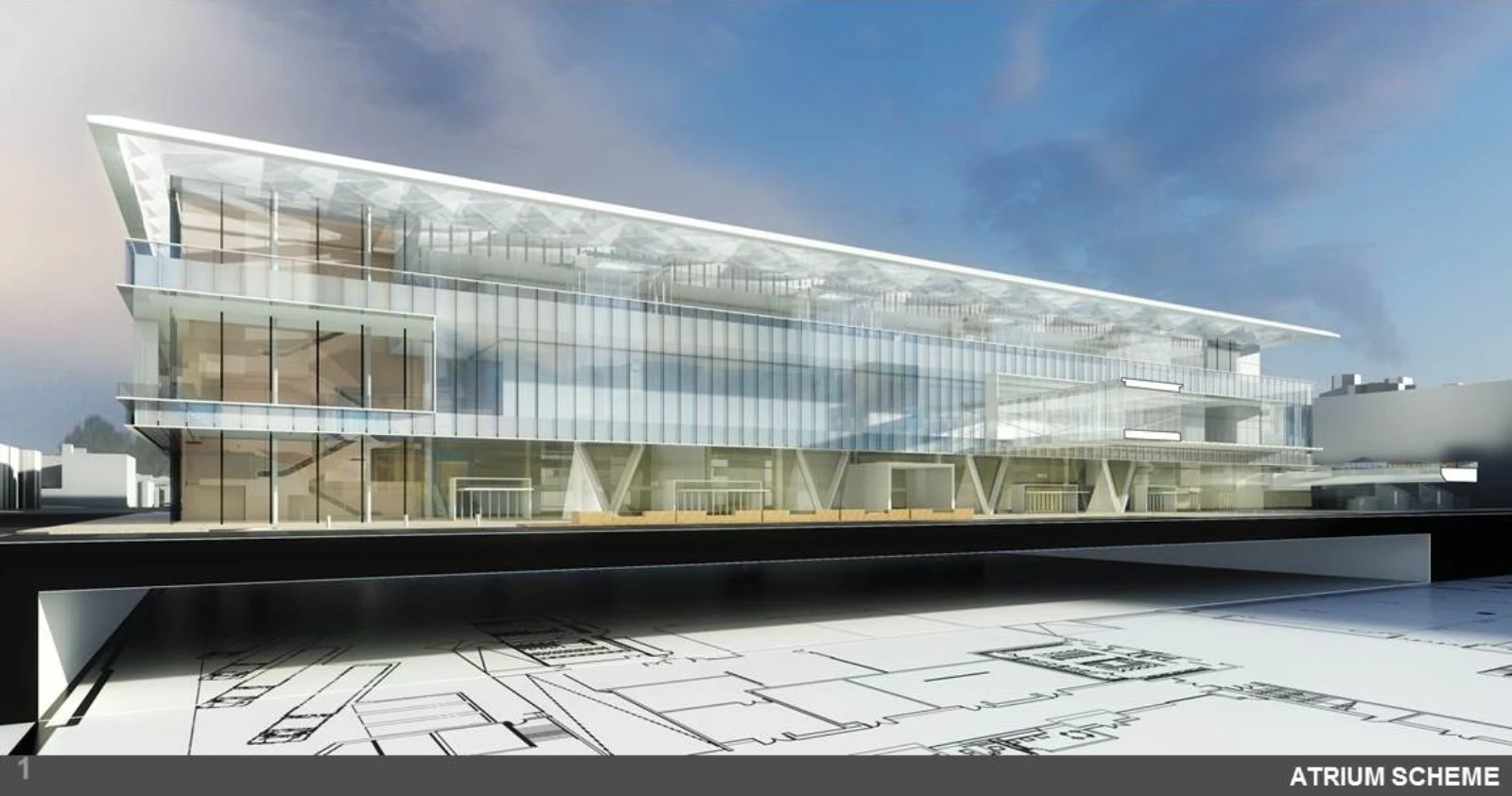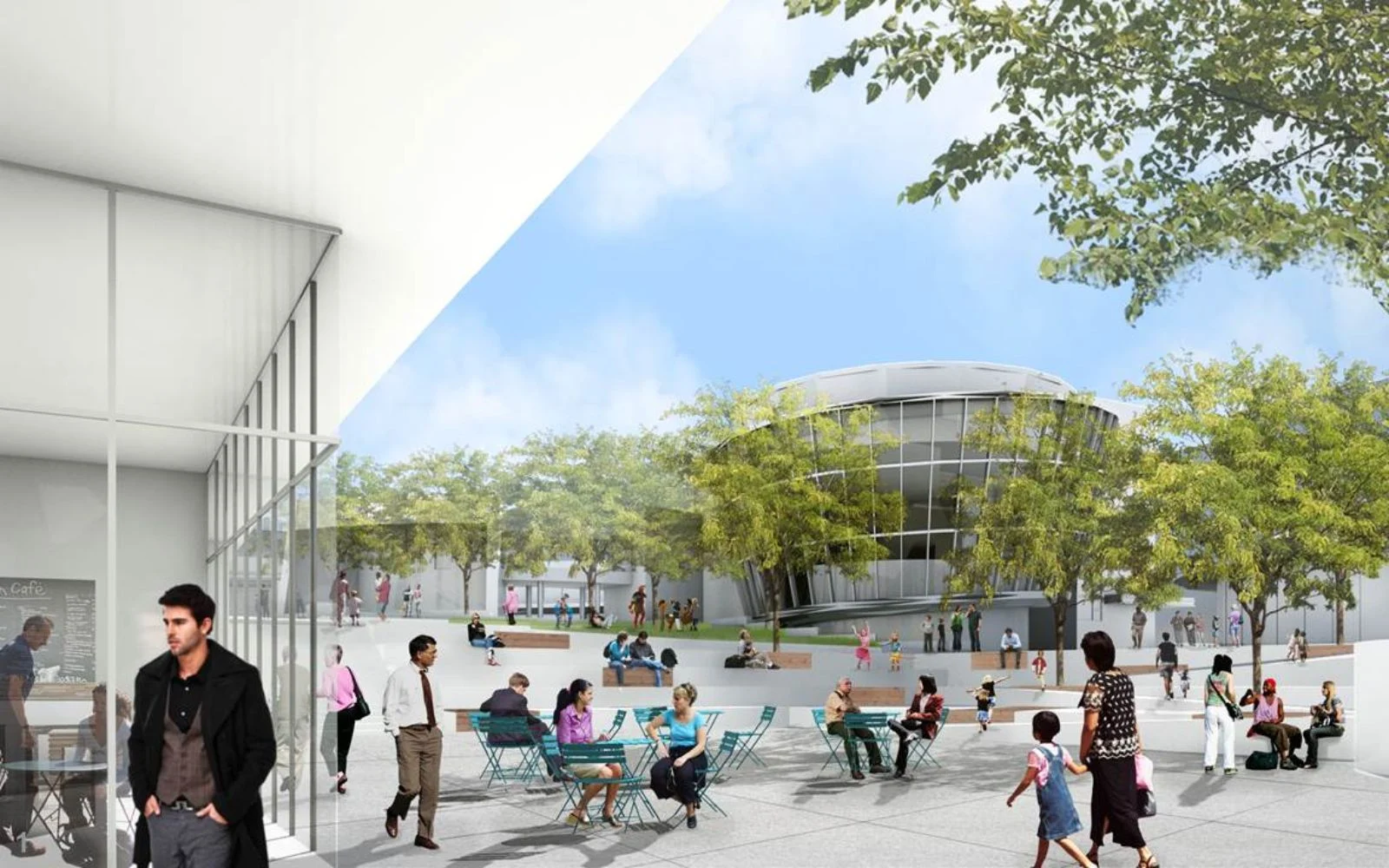
The Moscone Center consists of three components that were developed every eleven years over the last 30 years. the first was Moscone South, completed in 1981. the second included the Esplanade Ballroom and Moscone North, completed in 1991 and 1992 respectively. the third, Moscone West, opened in 2003.

Today, the Moscone Center is San Francisco 's premier meeting and exhibition facility. There are more than 2 million square feet of building area that includes over 700,000 square feet of exhibit space, up to 106 meeting rooms, and nearly 123,000 square feet of prefunction lobbies.

Although, as the city and the convention landscape continue to grow, the Moscone Expansion Project plans to meet that need by expanding contiguous exhibition space as well as increasing the amount of flexible meeting and ballroom spaces.

In addition to adding new rentable square footage, the project architects – Skidmore, Owings and Merrill – seek to create an iconic sense of arrival that enhances Moscone’s civic presence on Howard Street and reconnects it to the surrounding neighborhood through the creation of reintroduced lost mid-block passageways.

As such, the project proposes two new, enclosed pedestrian bridges connecting the upper levels of the new Moscone North and Moscone South as well as an upgrade to the existing pedestrian bridge across Howard Street.

This would help to frame the main public arrival space between the two new buildings, provide enhanced circulation for Moscone convention attendees, and reduce on-street congestion all while maintaining full-time elevated public access across Howard Street from Yerba Buena Gardens to the cultural facilities.


