
The new hotel is a high-quality addition to the Tampere cityscape. the hotel and its next door neighbor, the Tampere Hall, comprise a formal yet natural architectural entity. the hotel also strengthens the connection between Tampere Hall and the main building of the University of Tampere.
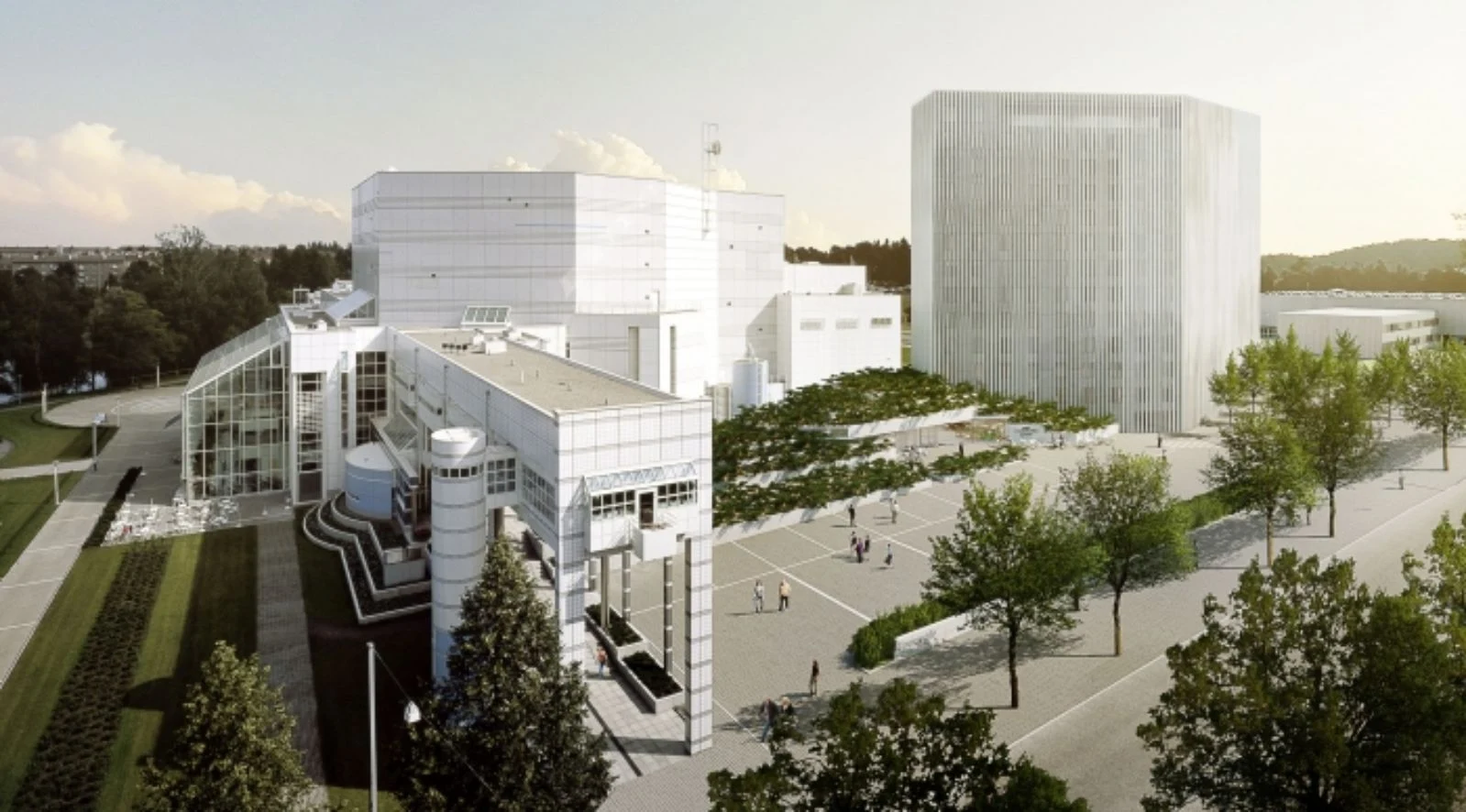
The hotel tower is located in the corner of Kalevantie and Yliopistonkatu streets, at a respectful distance from the Congress and Conference Centre's main entrance and the foyer opening towards the Sorsapuisto park. Its scale is similar to the volume of the large concert hall.
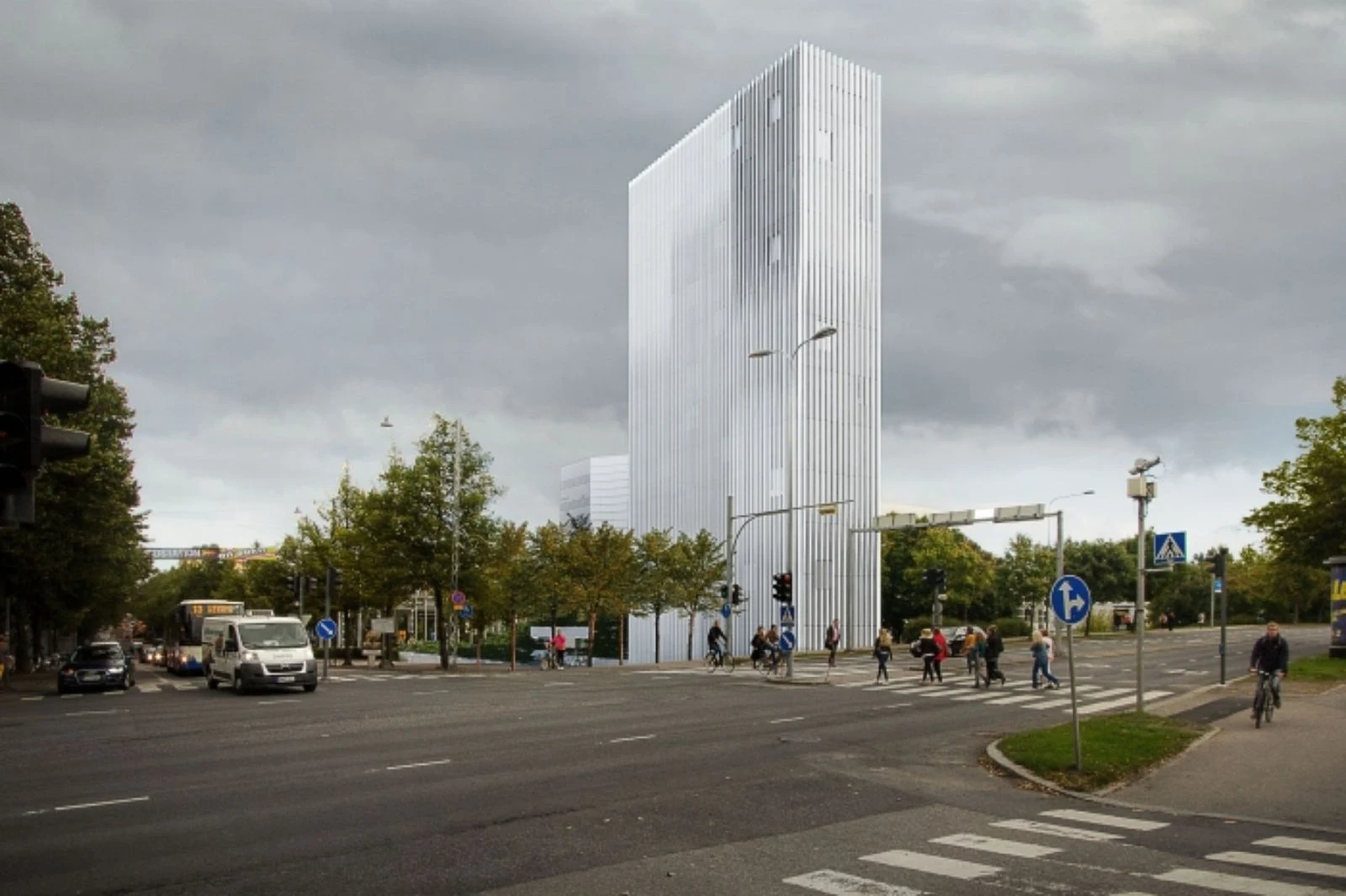
The new building redefines the entrance plaza as a lively urban plaza lined by the public functions of the ground floor. the hotel connects to the foyer of Tampere Hall with a green roofed indoor passageway hidden within the newly modified, terraced garden between the main hall and the entrance plaza.
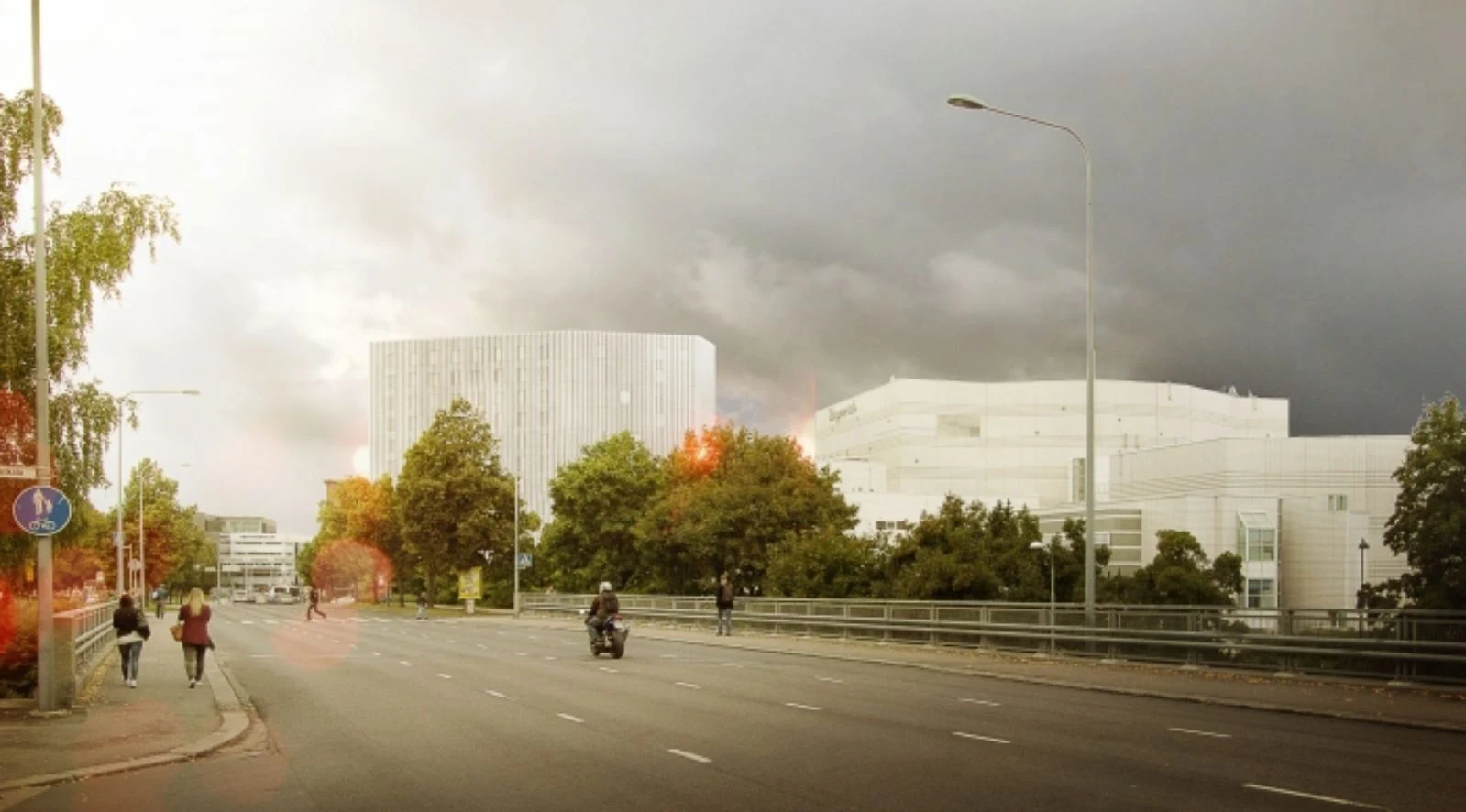
Functionally the hotel building is clear and simple. A ticket booth and a store will be located at the Tampere Hall end of the connection and a restaurant space at the hotel end. the 22 m2 rooms contain all the essential features business travelers need. the spa-like bathrooms are light and airy.

The multi-functional event space on the top floor is suitable for parties, meetings and rehearsals. the top floor can also accommodate long-term guests. the facades are covered with twisted vertical white fiber concrete slats that visually link the hotel with Tampere Hall while also effectively functioning as solar screens.

The character of the building changes according to lighting conditions. the asymmetric geometry of the slats frames the views from the hotel rooms. the slats also act as reference to the light colored, narrow, vertical façade elements of the university main building.

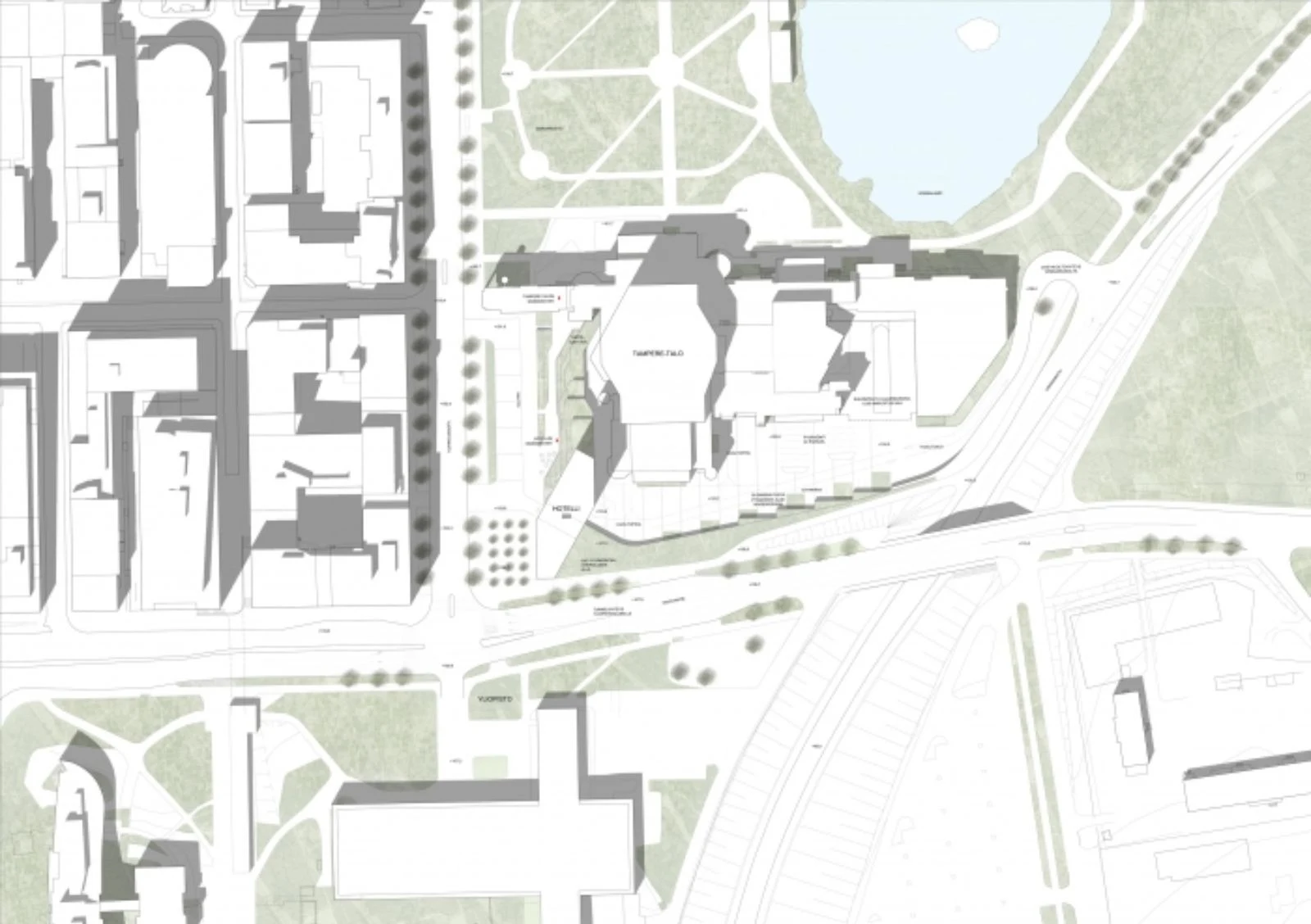
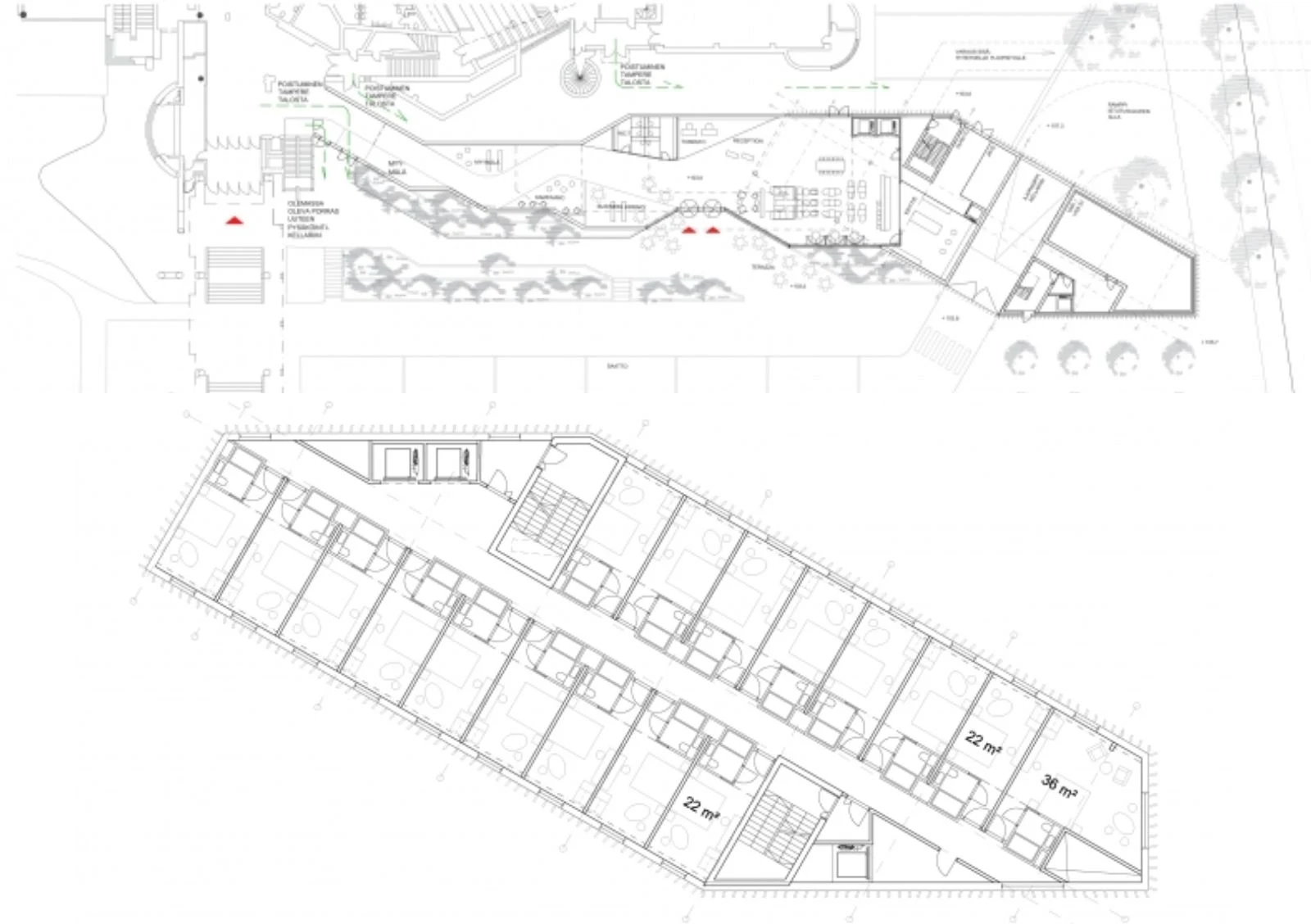
Location: Tampere, Finland Architects: ALA Project Team: Juho Grönholm, Antti Nousjoki, Janne Teräsvirta and Samuli Woolston with Marta Borzeszkowska, Tonny Jensen, Tiina Liisa Juuti, Anders Jönsson, Julius Kekoni, Pauliina Rossi and Jussi Vuori, and Seppo Karppinen (SITO) Collaborators: Srv (Developer), Marriott International (Operator) Area: Hotel functions 7,000 m2, underground parking 4,200 m2 Status: in progress Type: Invited competition, 1st prize Year: 2014