
Orion is the second central academic building on the campus of Wageningen University & Research.

It is a flexible and efficient building, which is needed to cope with the anticipated increase in demand for places at this university. the building contains only general provisions, such as catering facilities, lecture halls, instruction areas and labs.
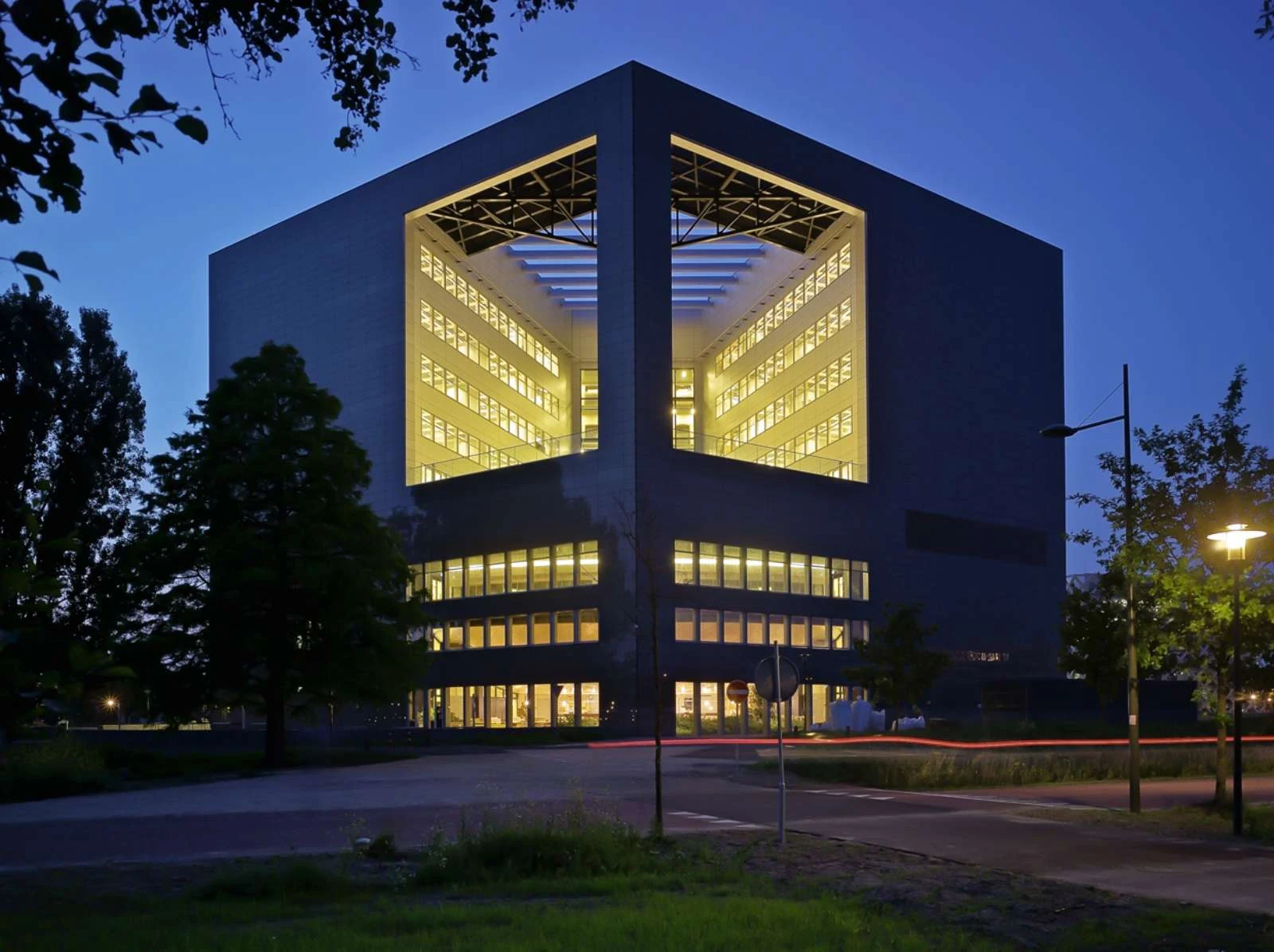
These areas are arranged rationally within the building: the busiest places – grand café, restaurant, lecture halls – as close to the ground floor as possible and the areas with a high installation level – the labs – as high in the building as possible, immediately below the installation areas.

The form and structure of the building derive from the lecture halls, which can be used separately or combined for a large auditorium with almost eight hundred seats.
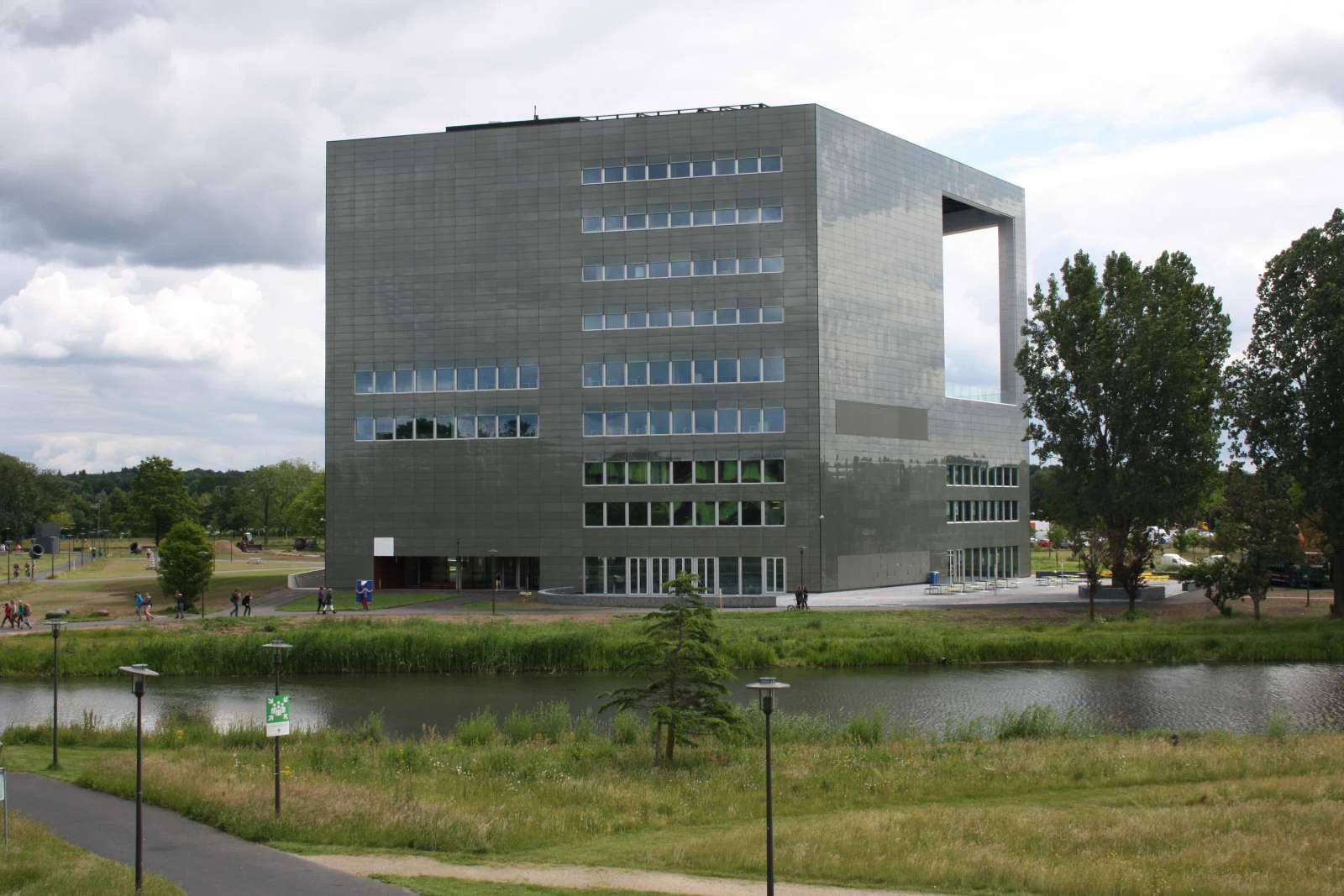
This large fan-shaped area was placed low in the building in connection with the expected traffic flow, yet it has no columns. This creates the typical building mass with a pentagonal footprint which is hollowed out on the top floors by a large patio.
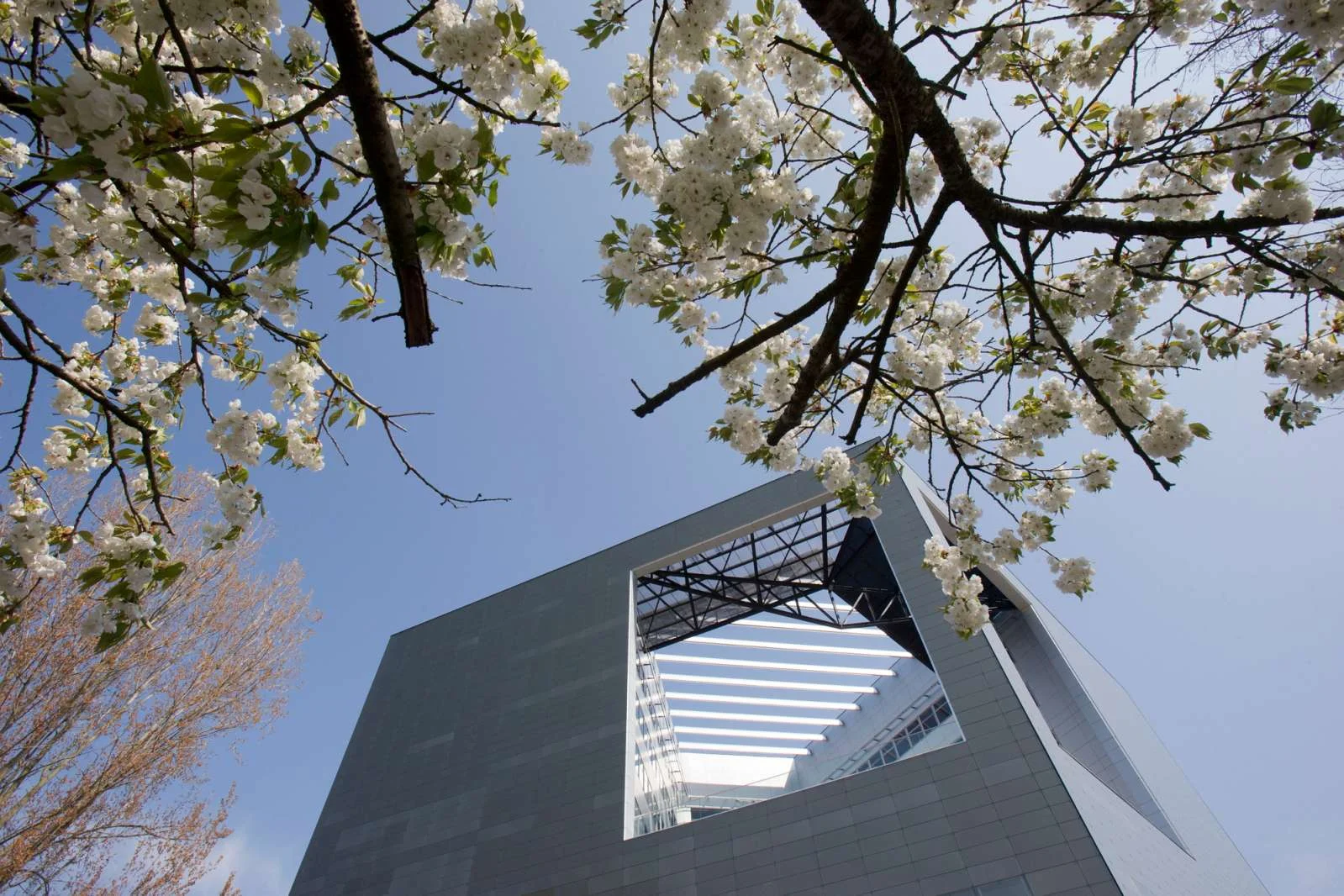
The mass of the building with its pentagonal plan has a niche built in on the higher floors in order to keep the whole area of the auditorium free of supporting columns. Flexibility is an important motif in the design. Ector Hoogstad Architecten found an extraordinary solution for the large auditorium.

Sustainability also plays a major role in this project. the areas used most intensively are always located on facades which catch the least sun, north facing and around the patio, which remains shady thanks to a louvre roof.
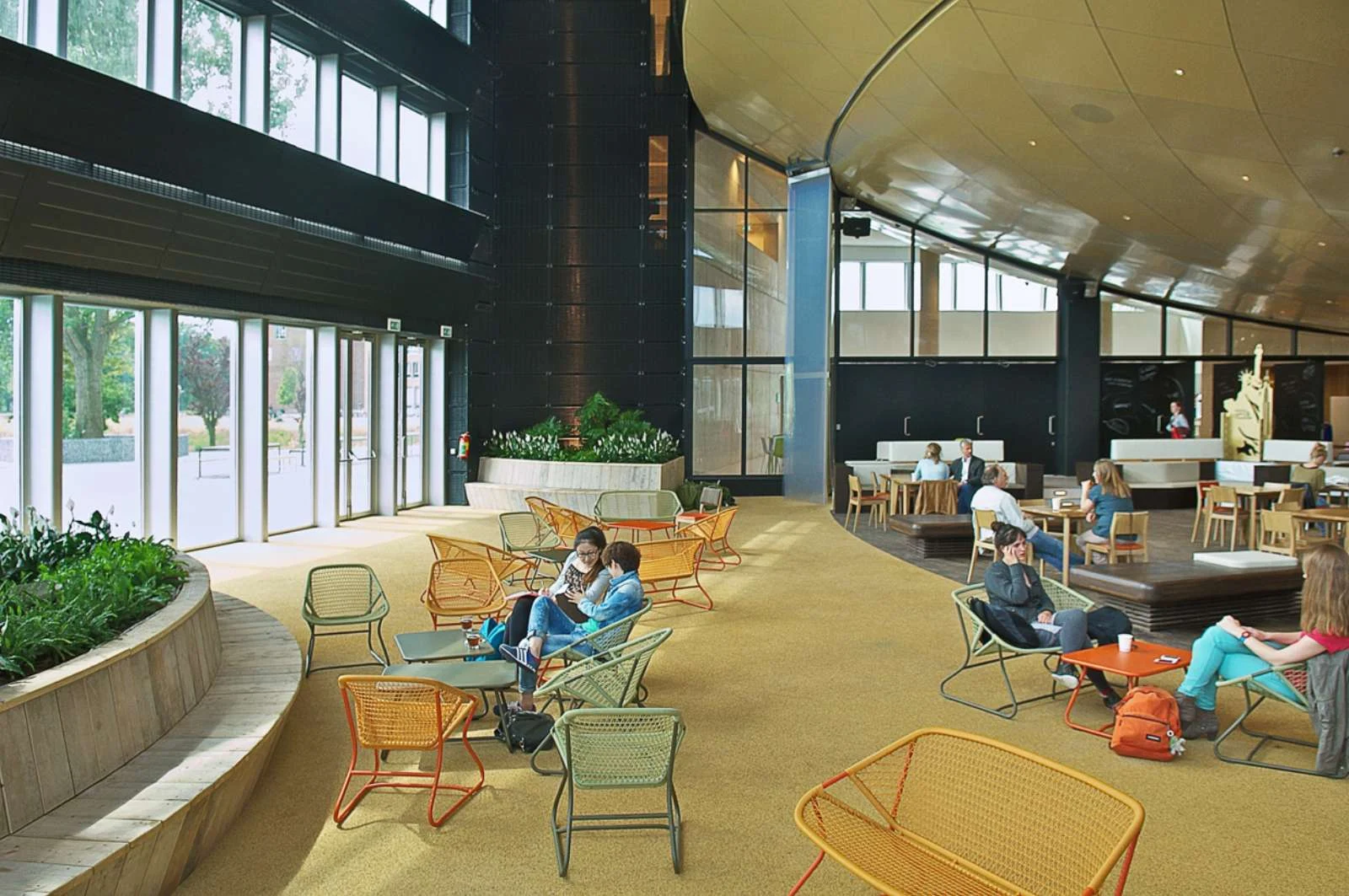
A well-balanced integral technical design reduces energy needs to a minimum. the building is partly self-sufficient, thanks to the large-scale use of photovoltaic cells in the roof.
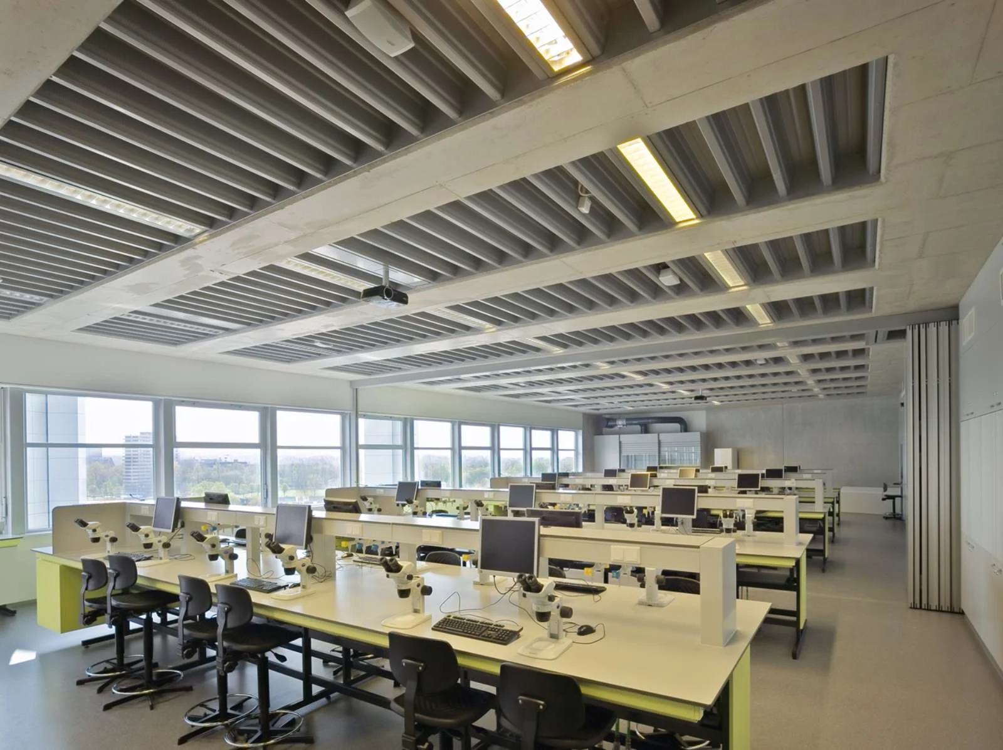
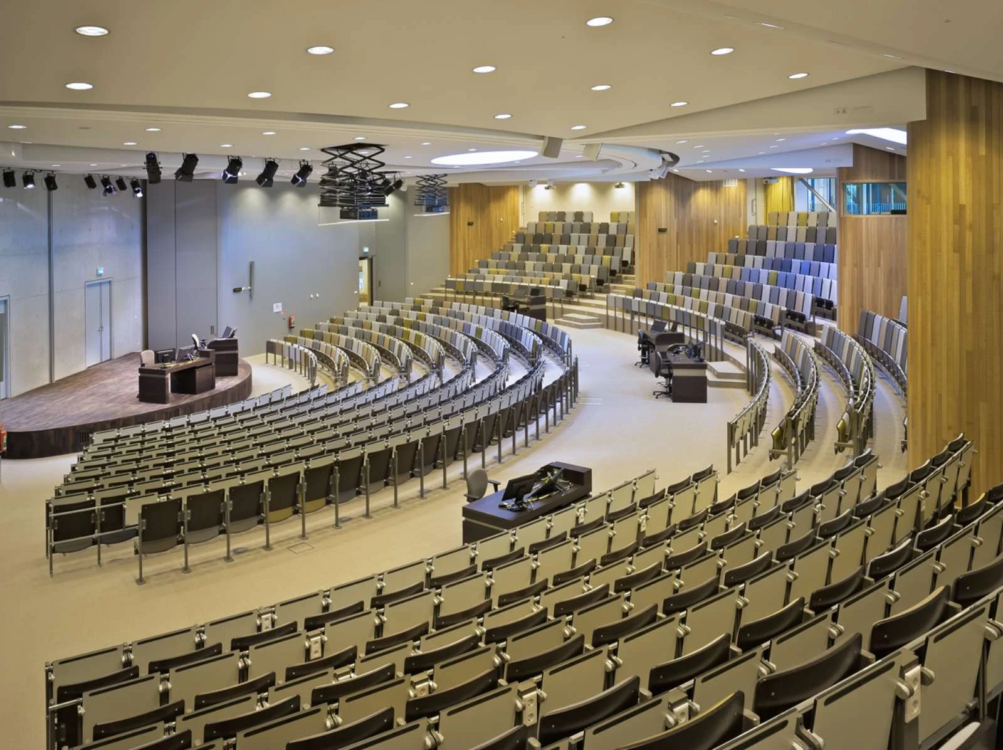


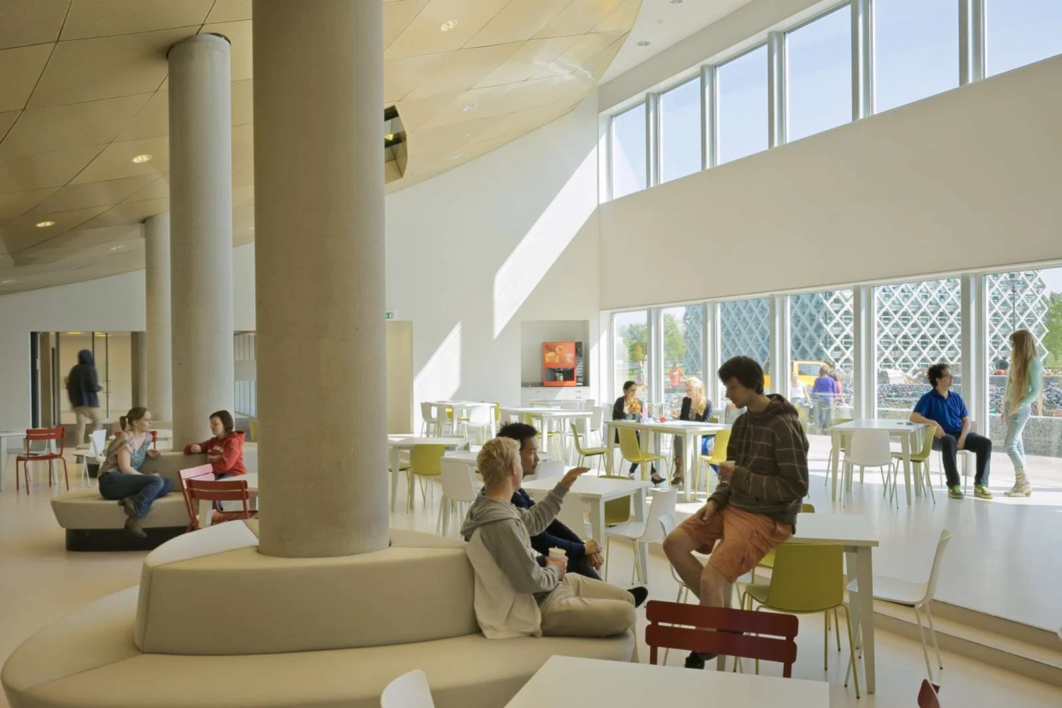
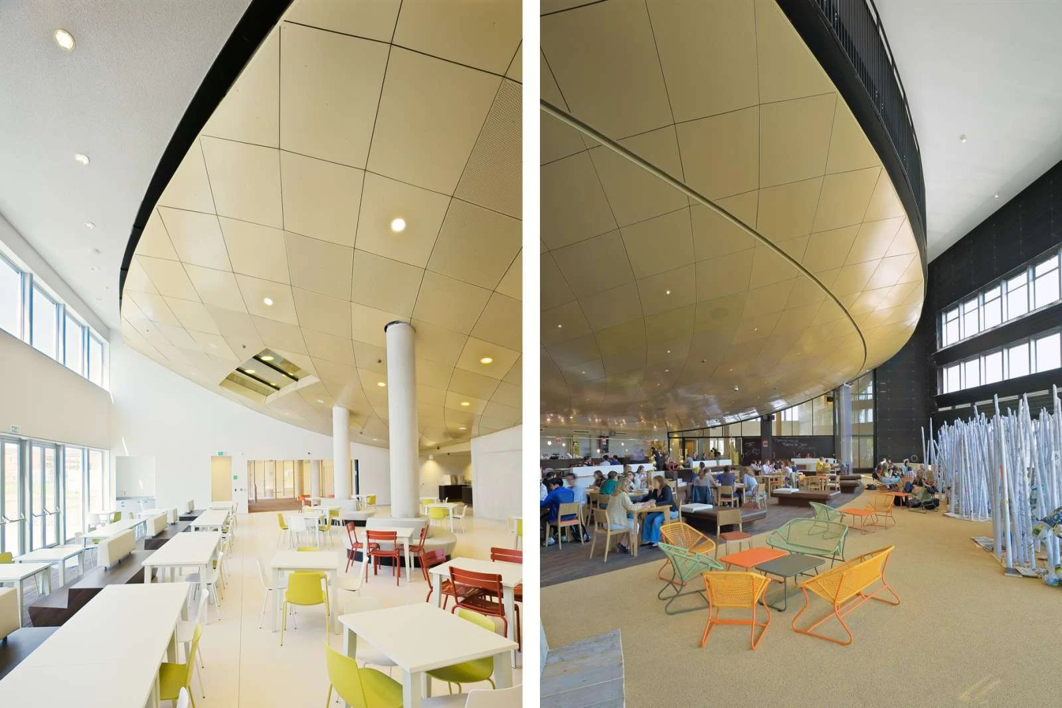


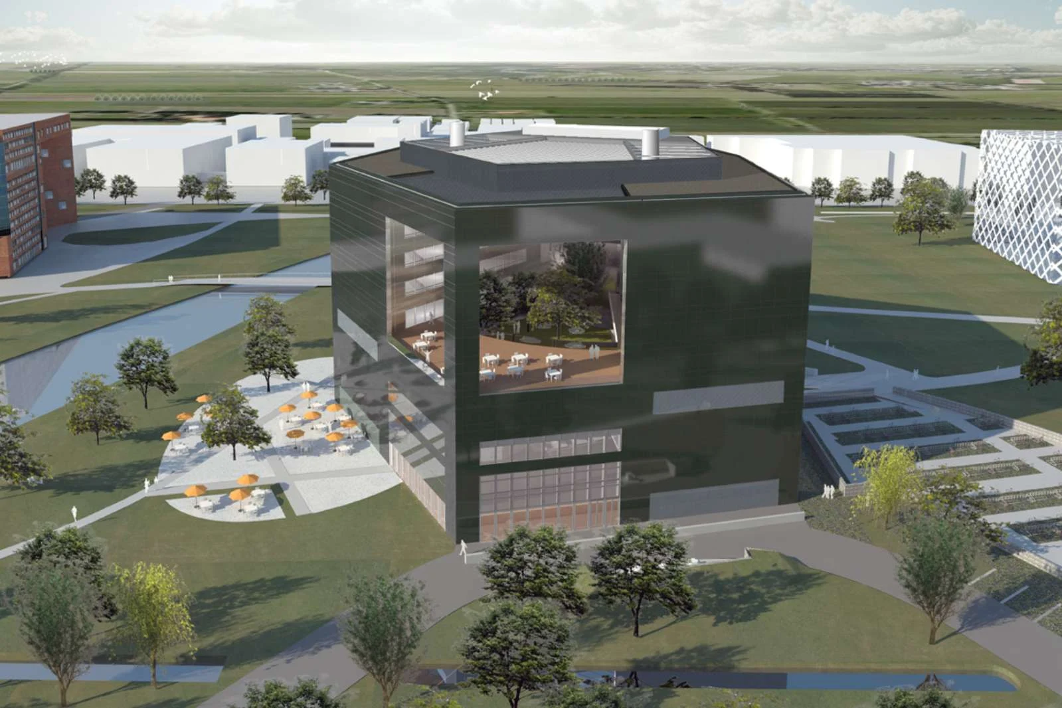
Location: Wageningen, Holland Architect: Ector Hoogstad Architecten Area: 20,000 m2 Year: 2013 Client: Wageningen Ur