
Zaha Hadid Architects have recently completed the Galaxy Soho office and retail building in the historical centre of Beijing, China. Zaha Hadid joined Soho China's Zhang Xin and Pan Shiyi, with 15,000 guests from China and around the world, to celebrate the completion of Galaxy Soho, Beijing.

"Working on Galaxy for Soho China was very exciting. the design responds to the varied contextual relationships and dynamic conditions of Beijing. We have created a variety of public spaces that directly engage with the city; reinterpreting the traditional urban fabric and contemporary living patterns into a seamless urban landscape inspired by nature," explains Hadid. "The natural rhythms and flows of the city, of the environment and of the people have been integrated within the design to define its formal composition."
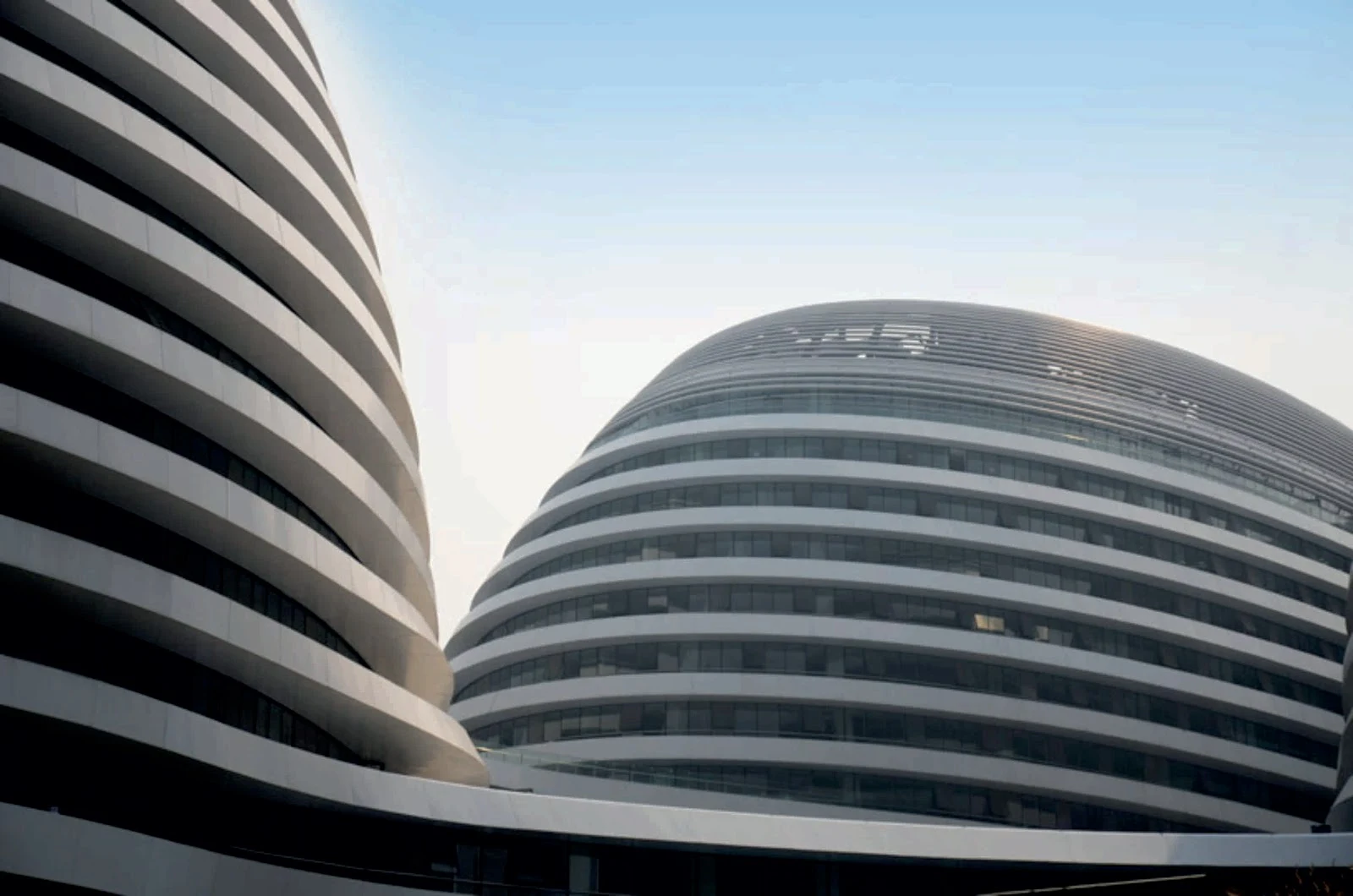
Five continuous, flowing volumes coalesce to create an internal world of continuous open spaces within Galaxy Soho – a new office, retail entertainment complex devoid of corners or abrupt transitions – a re-inventing of the classical Chinese courtyard which generates an immersive, enveloping experience at the heart of Beijing.
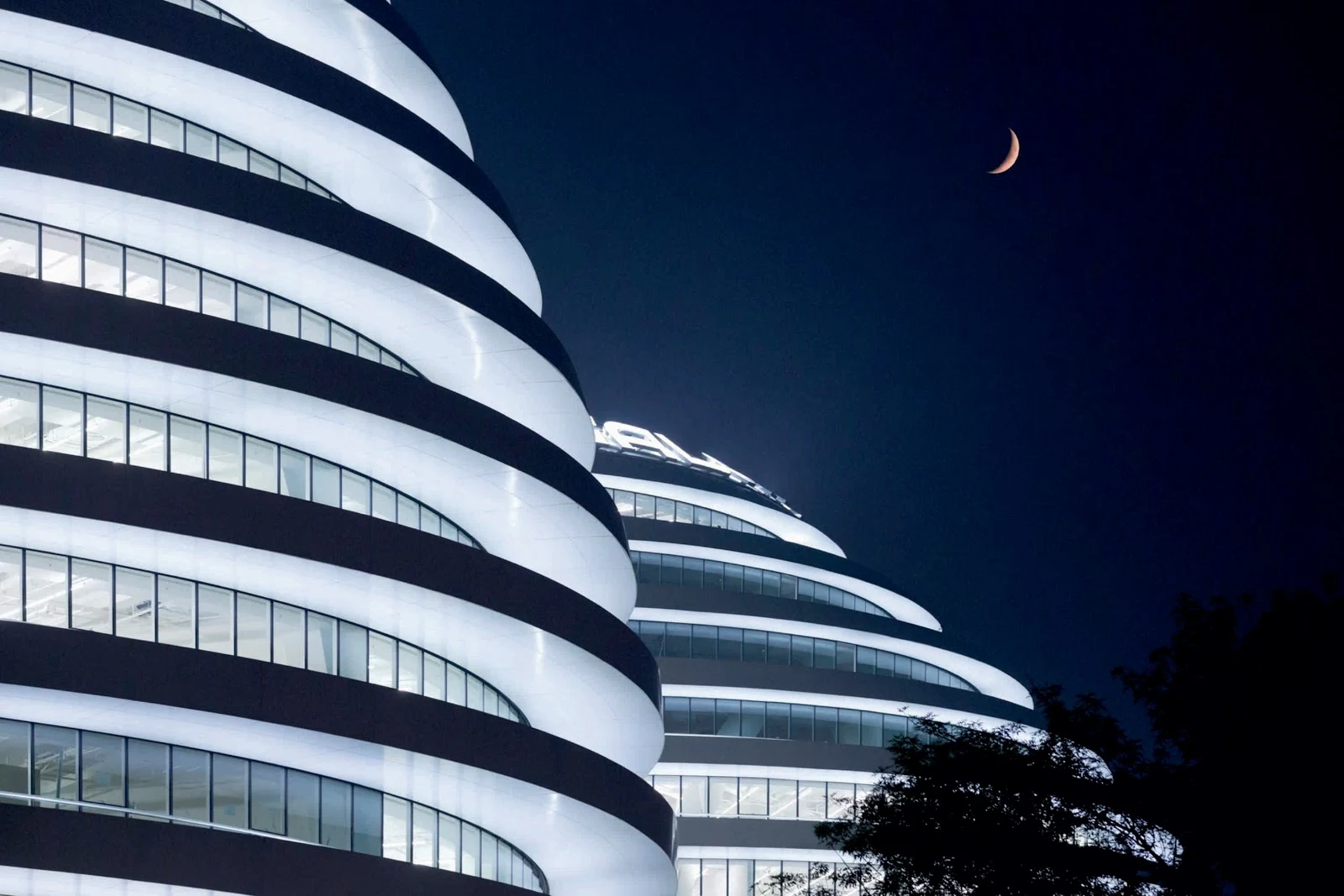
These volumes generate what Zha deems "a panoramic architecture", without corners or abrupt transitions breaking the fluidity of its formal composition. "The great interior courts of the project are a reflection of traditional Chinese architecture where courtyards create an internal world of continuous open spaces," the architects point out.
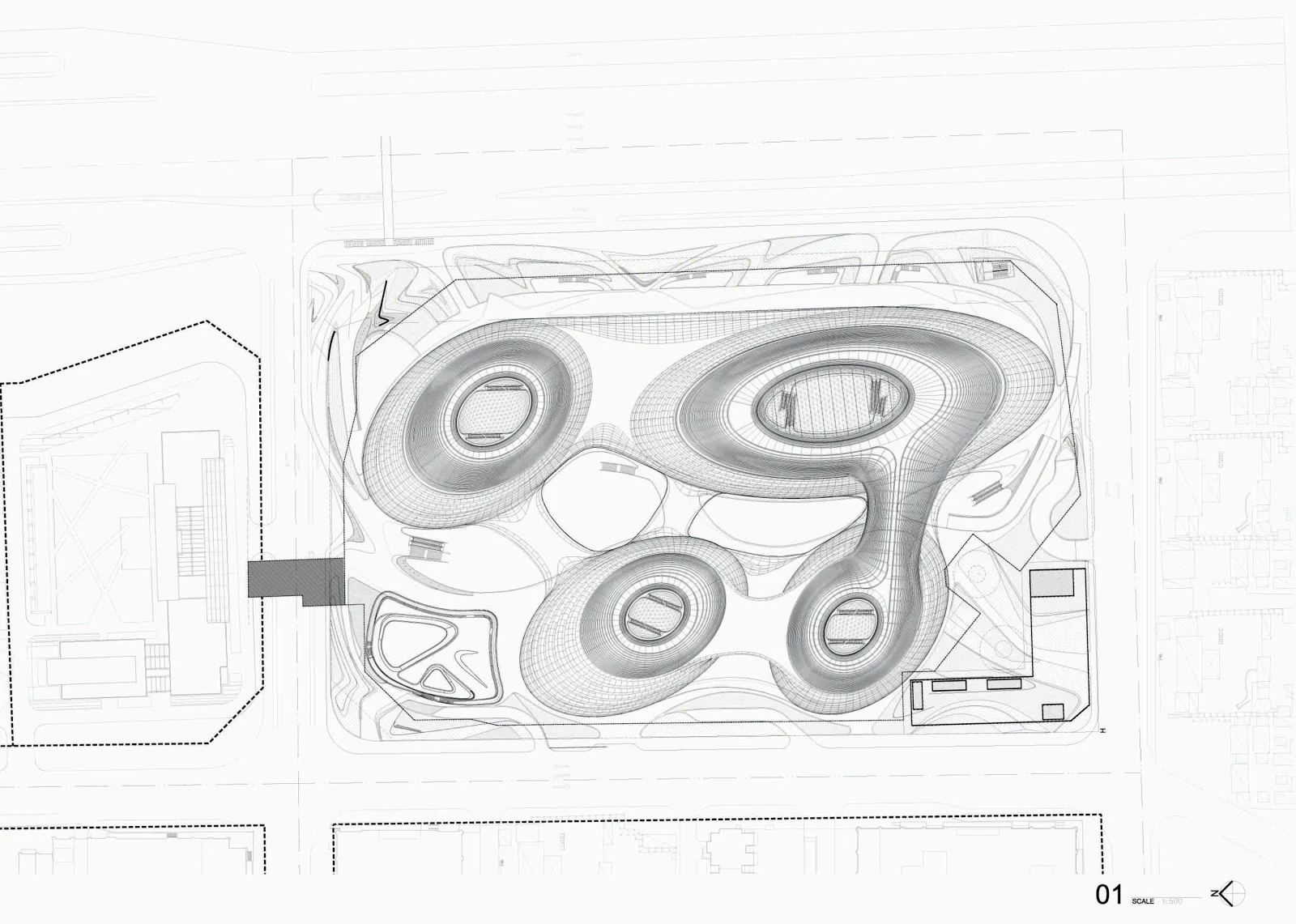
"Here, the architecture is no longer composed of rigid blocks, but instead comprised of volumes which generate a deep sense of immersion and envelopment. As users enter deeper into the building, they discover intimate spaces that follow the same coherent formal logic of continuous curvelinearity."
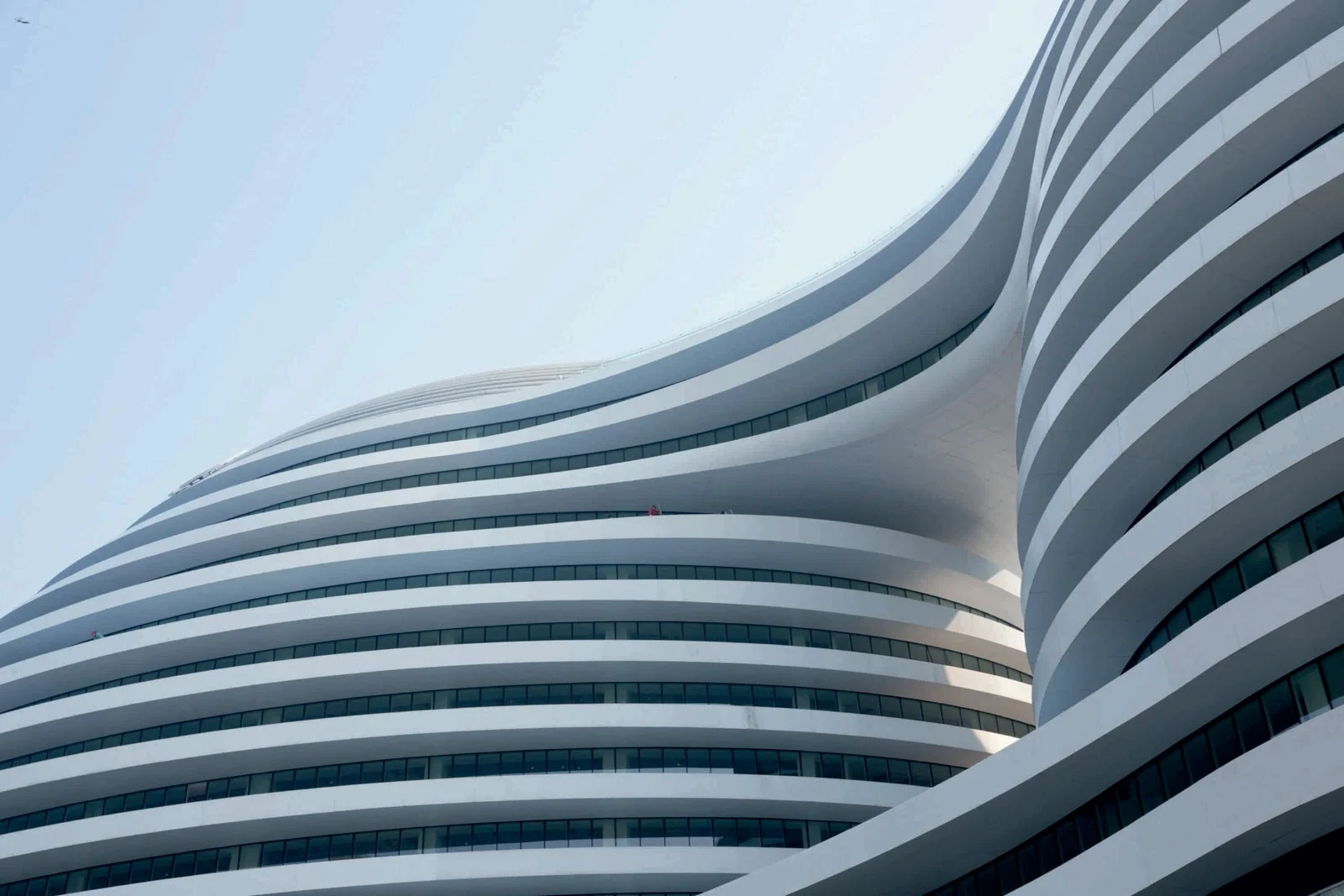
Galaxy Soho constitutes a new office, retail and entertainment complex for the heart of this great Chinese city – matching its grand scale. the complex comprises five continuous flowing volumes, set apart yet fused or linked by a sequence of stretched bridges.
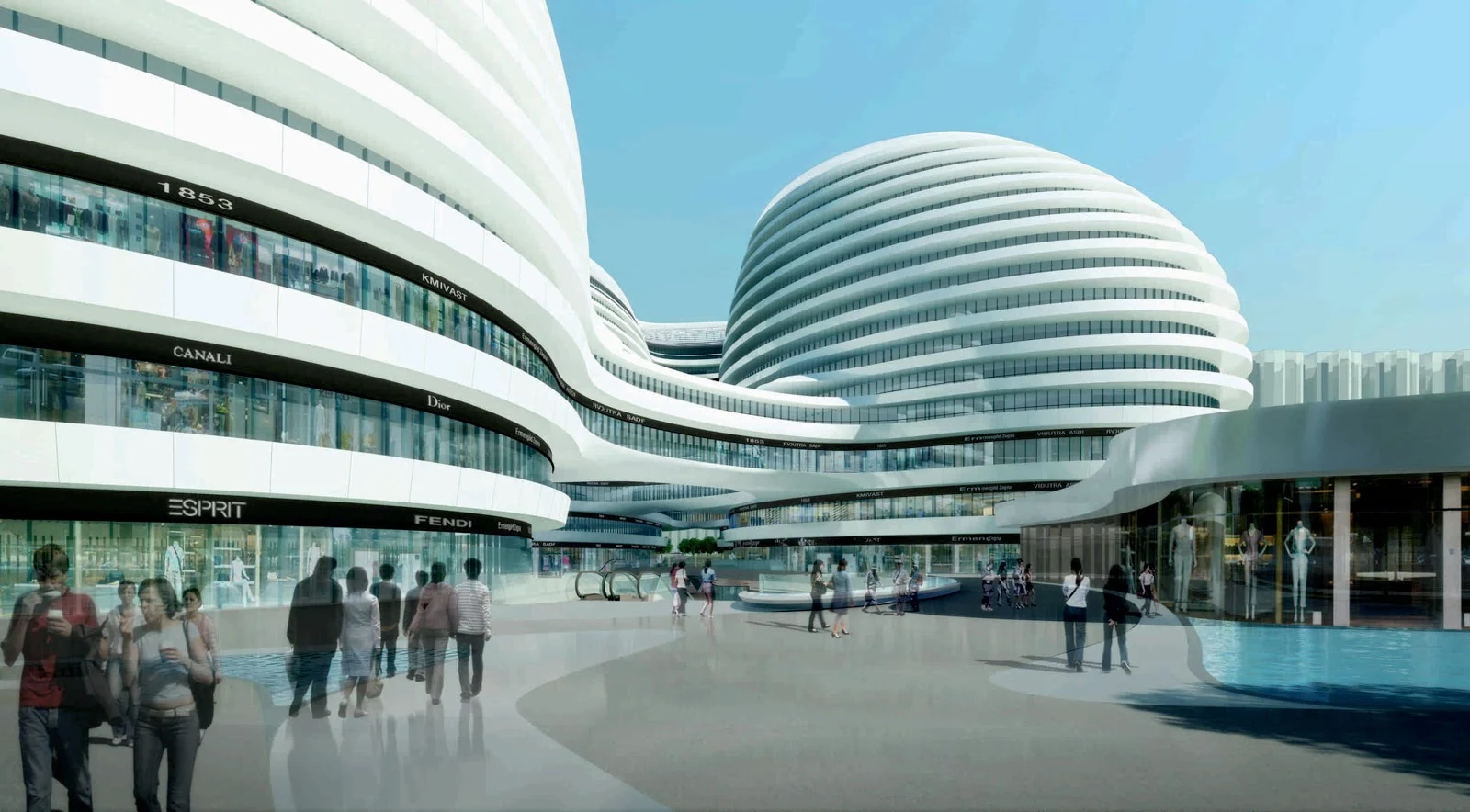
Each volume adapts outwards, generating a panoramic architecture devoid of corners or abrupt transitions. Galaxy Soho reinvents the great interior courts of Chinese antiquity to create an internal world of continuous open spaces. Here, architecture no longer incorporates rigid blocks, but instead comprises volumes which coalesce to achieve continuous mutual adaptation and fluid movement between buildings.

Shifting plateaus impact upon each other to generate a deep sense of immersion and envelopment, allowing visitors to discover intimate spaces as they move deeper in the building. the structure’s three lower levels contain retail and entertainment facilities, those above provide works spaces for innovative businesses of many kinds, while top levels are dedicated to bars, restaurants and cafes – many with views along the city’s great avenues.
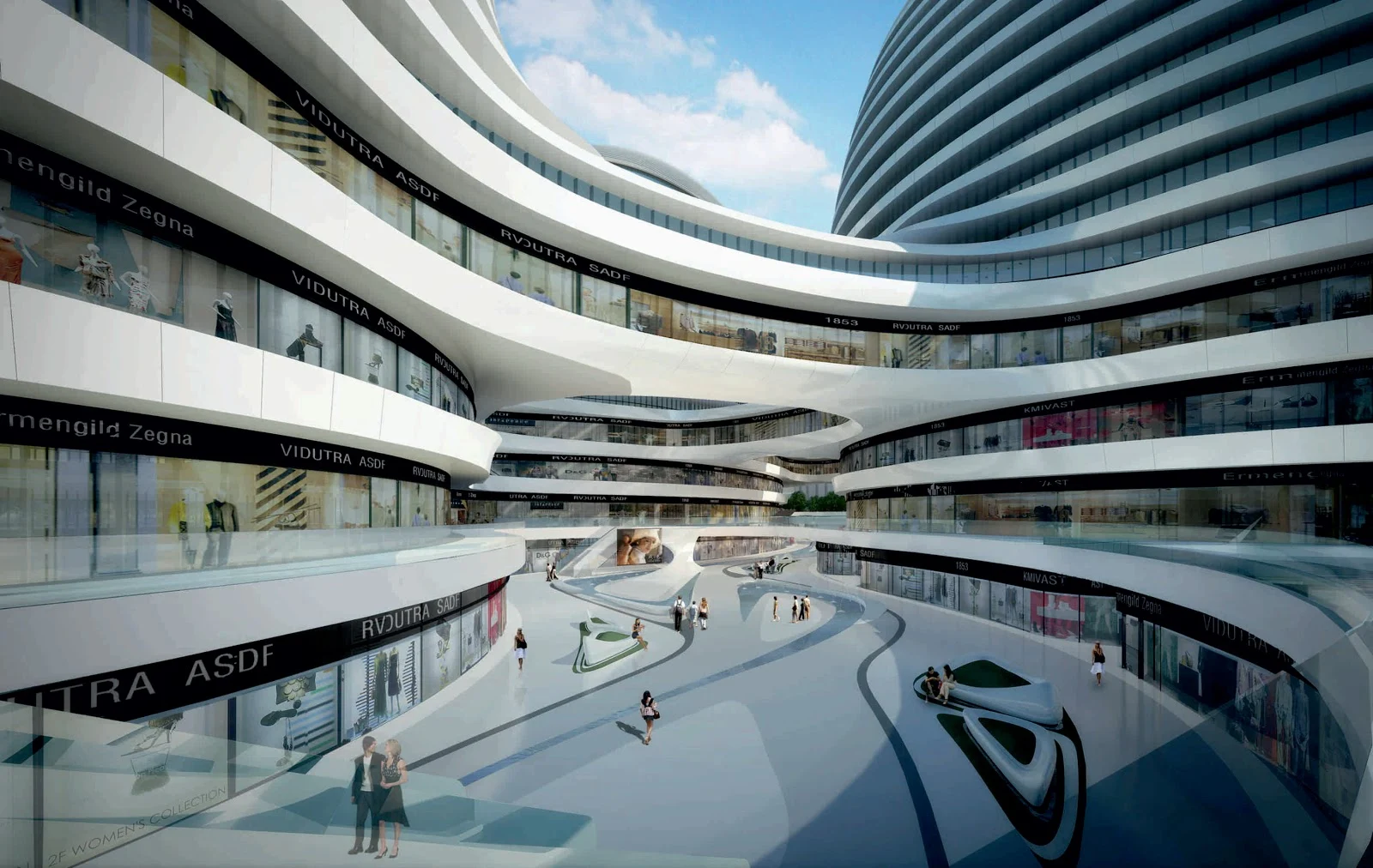
The lower three levels of the building house public facilities for retail and entertainment. the levels immediately above provide work spaces for clusters of innovative businesses, while the top of the building houses bars, restaurants and cafés, while simultaneously offering views along one of the city's avenues. "These different functions are interconnected through intimate interiors that are always linked with the city, helping to establish Galaxy Soho as a major urban landmark for Beijing," state the architects.

With its inclusive, organic design incorporating innovative public spaces, all available units in Galaxy Soho were sold in 2011. Zaha Hadid Architects continue to develop the Wangjing (Beijing) and Sky (Shanghai) projects for Soho China.
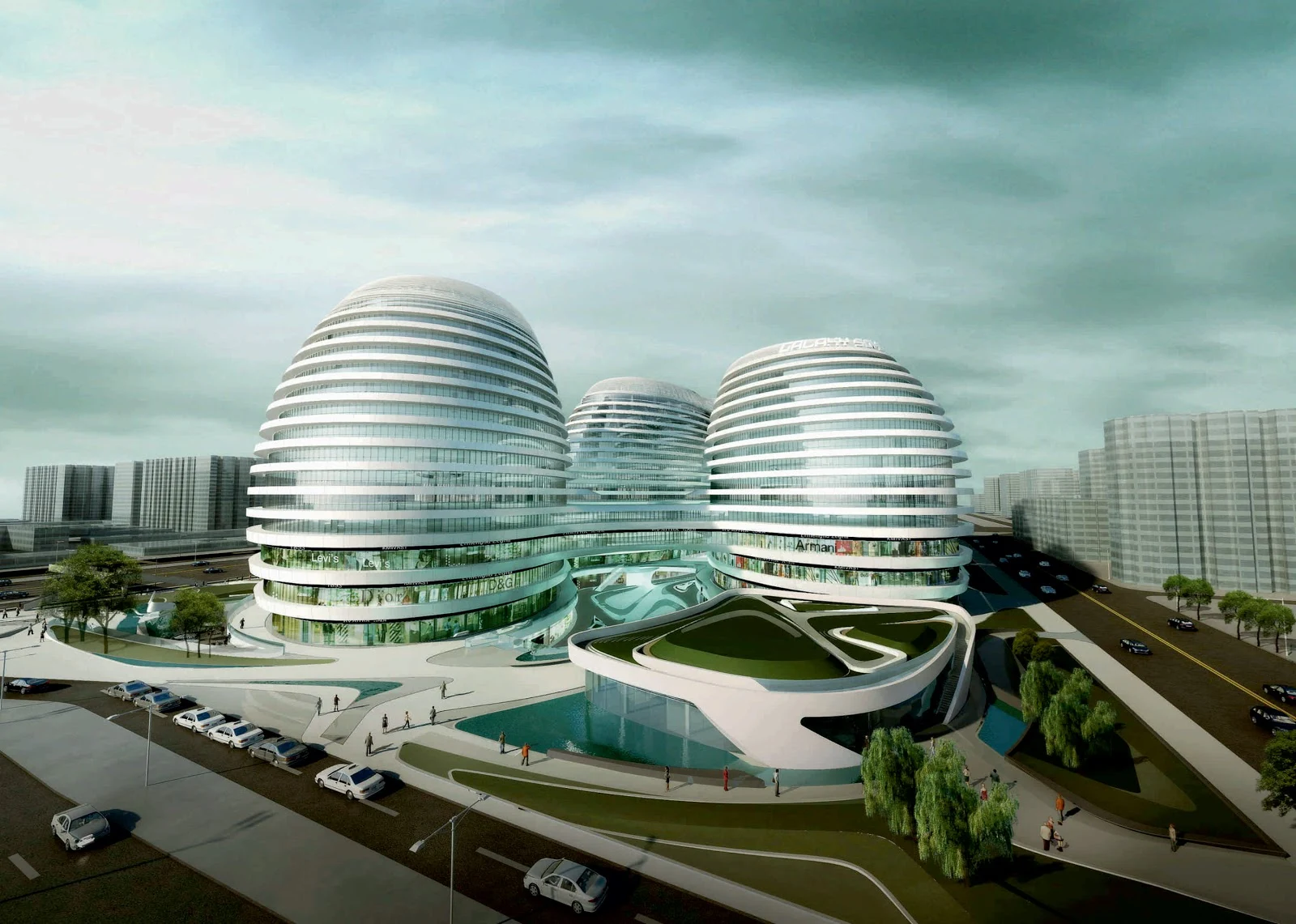
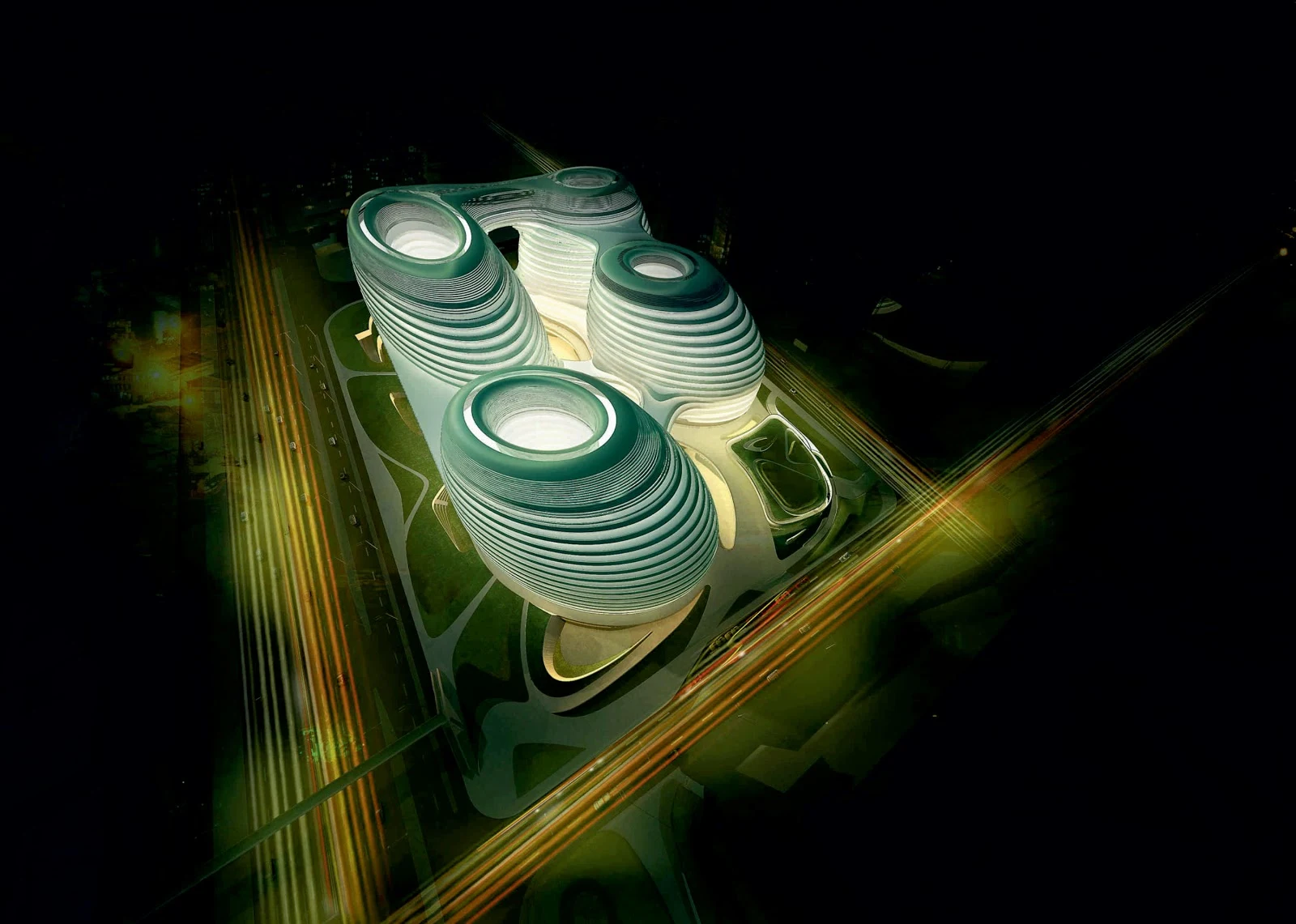
Location: Beijing, ChinaArchitect: Zaha Hadid Architects Design: Zaha Hadid with Patrik SchumacherProject Director: Satoshi OhashiProject Architect: Yoshi UchiyamaExecution Team: Stephan Wurster, Michael Hill, Samer Chamoun, Eugene Leung, Rita Lee, Lillie Liu, Rolando Rodriguez-Leal, Wen Tao, Tom Wuenschmann, Seung-ho Yeo, Shuojiong Zhang, Michael Grau, Shu Hashimoto, Shao-Wei Huang, Chikara Inamura, Lydia Kim, Yasuko Kobayashi, Wang Lin, Yereem Park, Kelly LeeGross Floor Area: 332,857m²