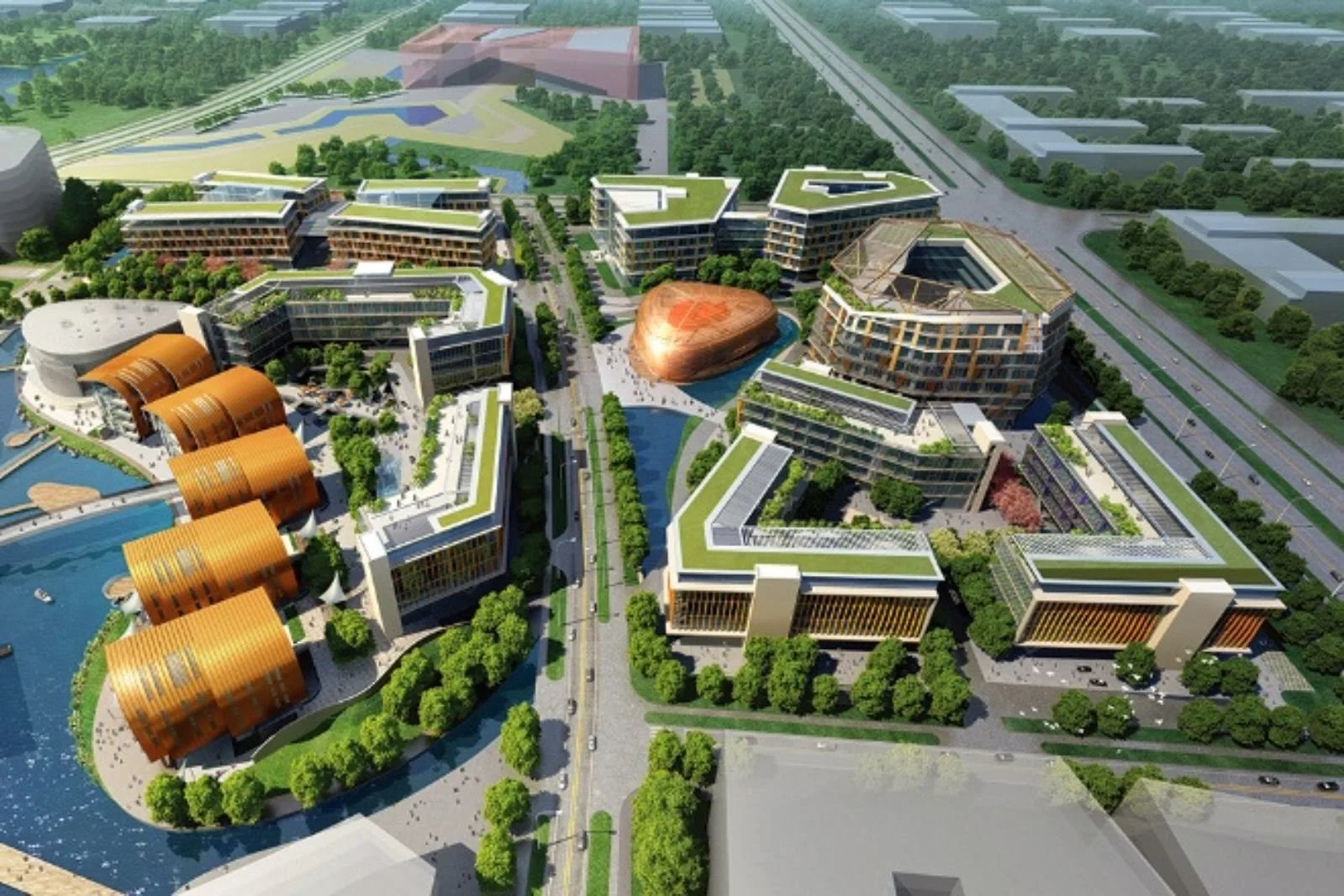
Architectural firm Bdp said construction work is expected to start in this days on the Lishui Zijing technology enterprise park located south of Nanjing in China. Bdp's Shanghai studio submitted schematic design proposals to the Lishui County government in early October 2013.

The scheme forms part of a masterplan, which was also designed by Bdp, and the first phase will feature 140,000 square metres of new commercial office space with supporting retail, civic and public realm spaces. Bdp said the masterplan was conceived to respect the contours and context of the site and to integrate the existing network of canals and reservoirs into a new layout, which encourages links to the city and creates green corridors and permeability across the development.

The buildings within the masterplan have been designed as a family of elements that share a commonality of material and façade layering. Various feature buildings will act as markers within the scheme and identify entrances, punctuate views, and improve the character of the public realm.

BDP's design team in Shanghai is working with the local design institute in a monitoring role to deliver detail and construction design packages with specific focus on the envelopes and façades for the blocks. Construction will start with two buildings as part of a phased delivery and the first phase is expected to be completed by the end of 2014.