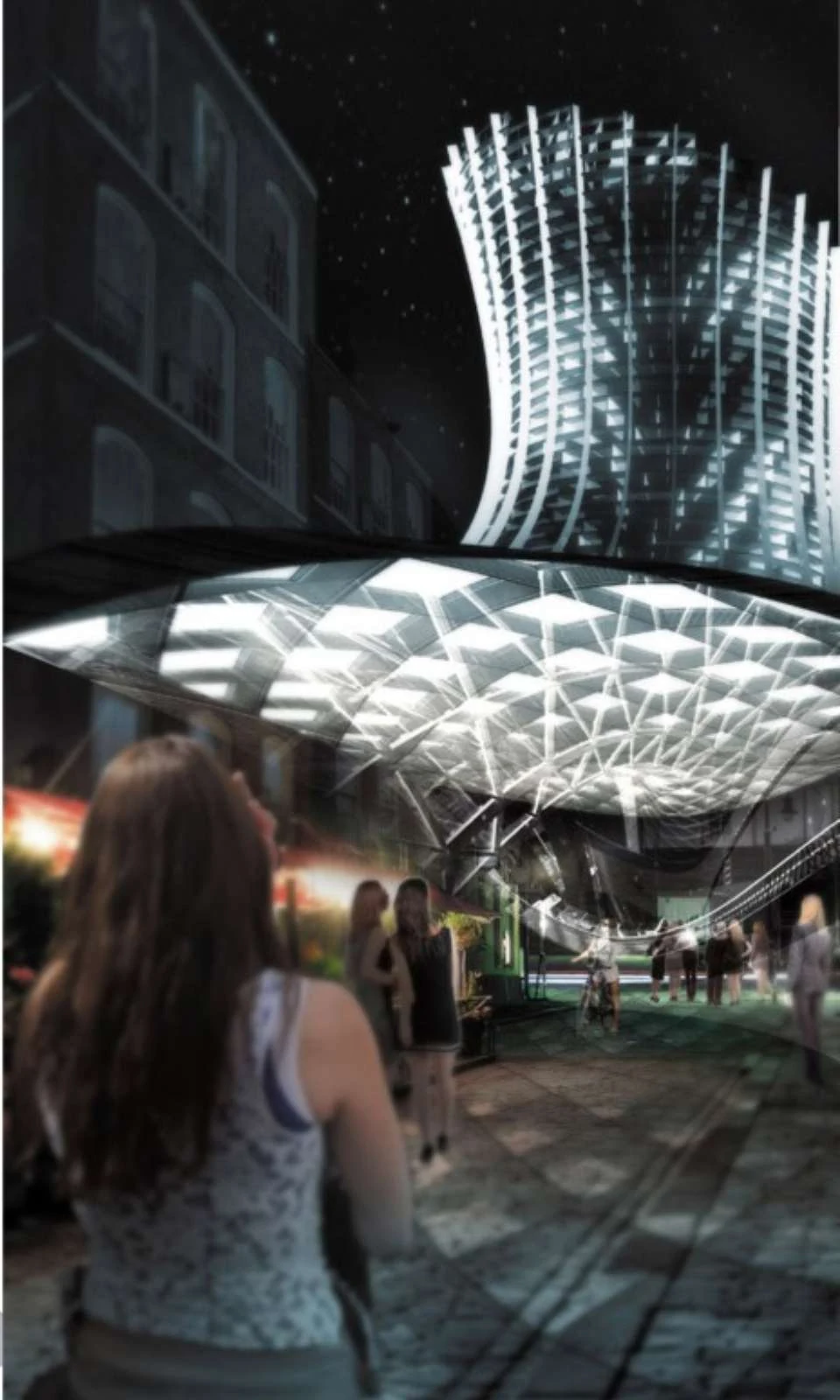
Due to the relocation of the existing Royal Adelaide Hospital the South Australian government called for an international competition to take a fresh look at how the existing hospital site could be used.

This lead to our collaboration with another team of young Sydney architects: littleBigDesignLab Raymond Ng, Gerald Lau, Benjamin Wong & Nick Kwong. Our scheme envisions a cultural hub for the city of Adelaide (Australia) by proposing a Museum of Contemporary Art and other culturally significant buildings which is integrated into one landscape that also acts as the new gateway to the city’s Botanical Gardens.

Given the site’s prominent location in the city at the intersection of three distinct precincts (health+well-being, education+culture and entertainment), the design is aimed at the creation of an art & cultural park that offers a comprehensive set of facilities including state of the art museums, galleries and performance spaces, world-class art and design institutions, creative studio spaces and workshops for the design community, and unique retail and commercial activities to foster a vibrant meeting place and landmark for Adelaide and south Australia in the broader context.

The design also advocates for sustainable and intelligent design. It promotes the use of bicycles around the park by providing a unique track above ground with great views to decrease the already low percentage of ‘car use to get to work’ in the city of Adelaide (under 50%). And the use of an intelligent facade system for the main tower (Museum of Contemorary Art) used to generate electricity and direct water for storage.

In creating a significant art & cultural hub for the city the proposal aims to position Adelaide as an integral player in creative and artistic innovations on the world stage. the design allows art to be free of environmental constraints providing a multifaceted layers and opportunities for the exhibition of artworks through the scheme including media facades, a range of different open and closed and controlled environments. the site is intended to serve as a canvas on which spontaneity can occur so that there is always something new to discover on each visit. it is a place for the community to meet, gather and enjoy throughout the year.

The proposed art & cultural park is comprised of three major components – 1. Museum of Contemporary Art (MoCA) – landmark building that provides the key programmes of the site in conjunction with adaptive re-use of existing buildings into institutional facilities, hospitality, retail and commercial functions. the MoCa (Museum of Contemporary Arts) has an intelligent facade system where photo-voltaic film covers louvers track solar path to generate electricity while balancing the need for optimum lighting for the internal spaces during the daytime. the smooth curtain wall facade & lamelas of the tower direct rainwater for collection and storage for later use for plant life. Depressions in the landscape are designed with drainage systems that also collect and store rainwater.

2. Plaza – a multi-functional ‘outdoor living room’ providing a canvas for an open-ended range of activities such as outdoor performances, projection screens for events, sports and movie screenings, art and crafts markets – a highly flexible place shared by the community that can be adapted and shaped according to how the public uses it. the landscape design incorporates sustainable design principles to create a self-sufficient environment requiring minimal resources and maintenance and the use of native plant species.

3. Gateway - acts as an extension to the botanic gardens with a landscaped outdoor auditorium-like spaces to allow for public performances and provide a cool outdoor break out space. forming an urban oasis for which learning, creation and appreciation of art and culture can be fostered. These major components are fused together by an urban terrain of parklands and generous shared pedestrian/cycle paths that facilitate the connection of the site with the city and its surrounding context.
Location: Adelaide, Australia Architect: Esan Rahmani Collaborators: littleBigDesignLab Architects Raymond Ng, Gerald Lau, Benjamin Wong, Nick Kwong