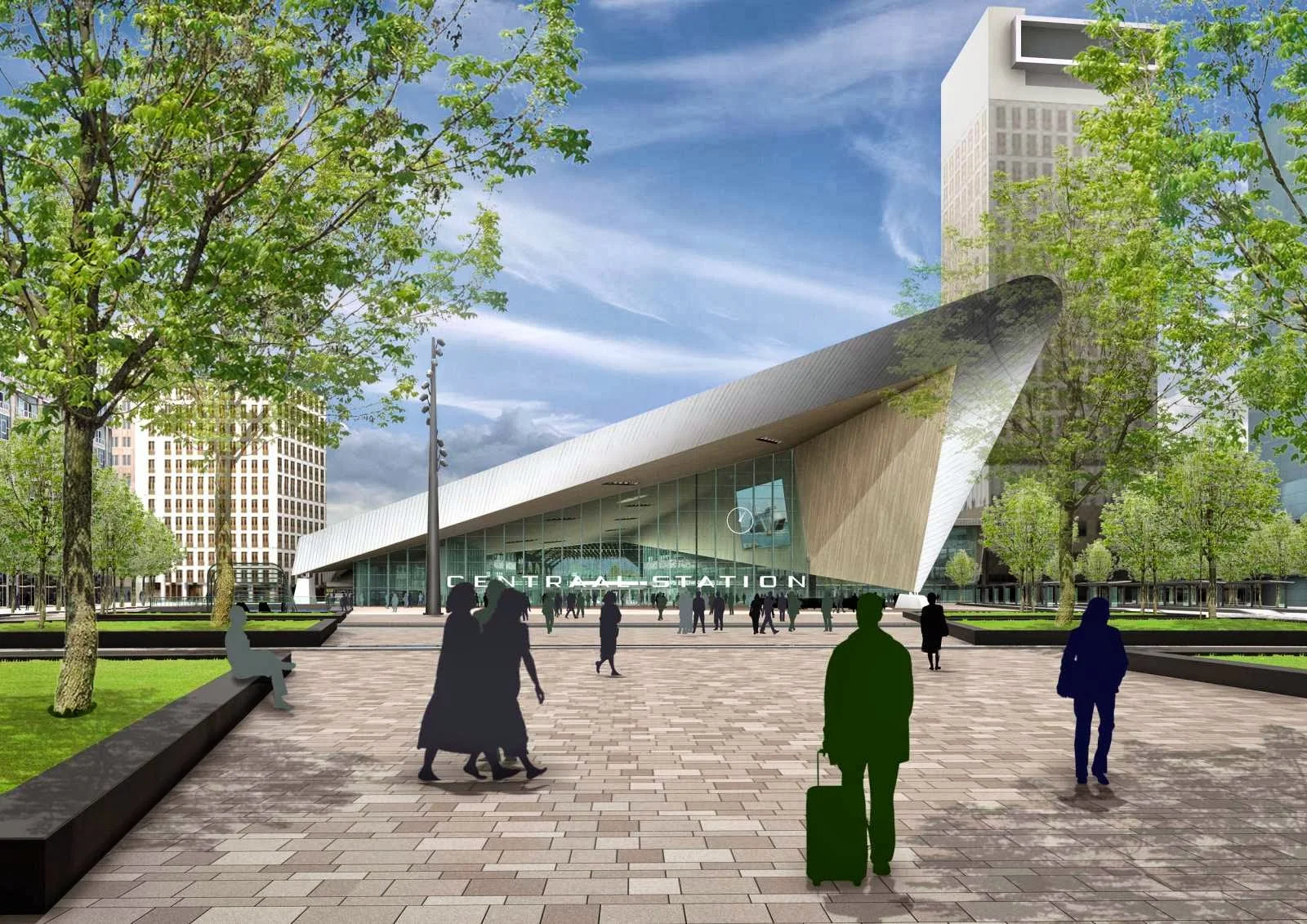
The Rotterdam's new station is taking shape and its official opening is scheduled for March 2014. Rotterdam Central is part of the European network of high-speed railway lines and a nodal point in the city itself.

This dual relationship, with the city and with Europe, gives the station and the station precinct a special dimension.
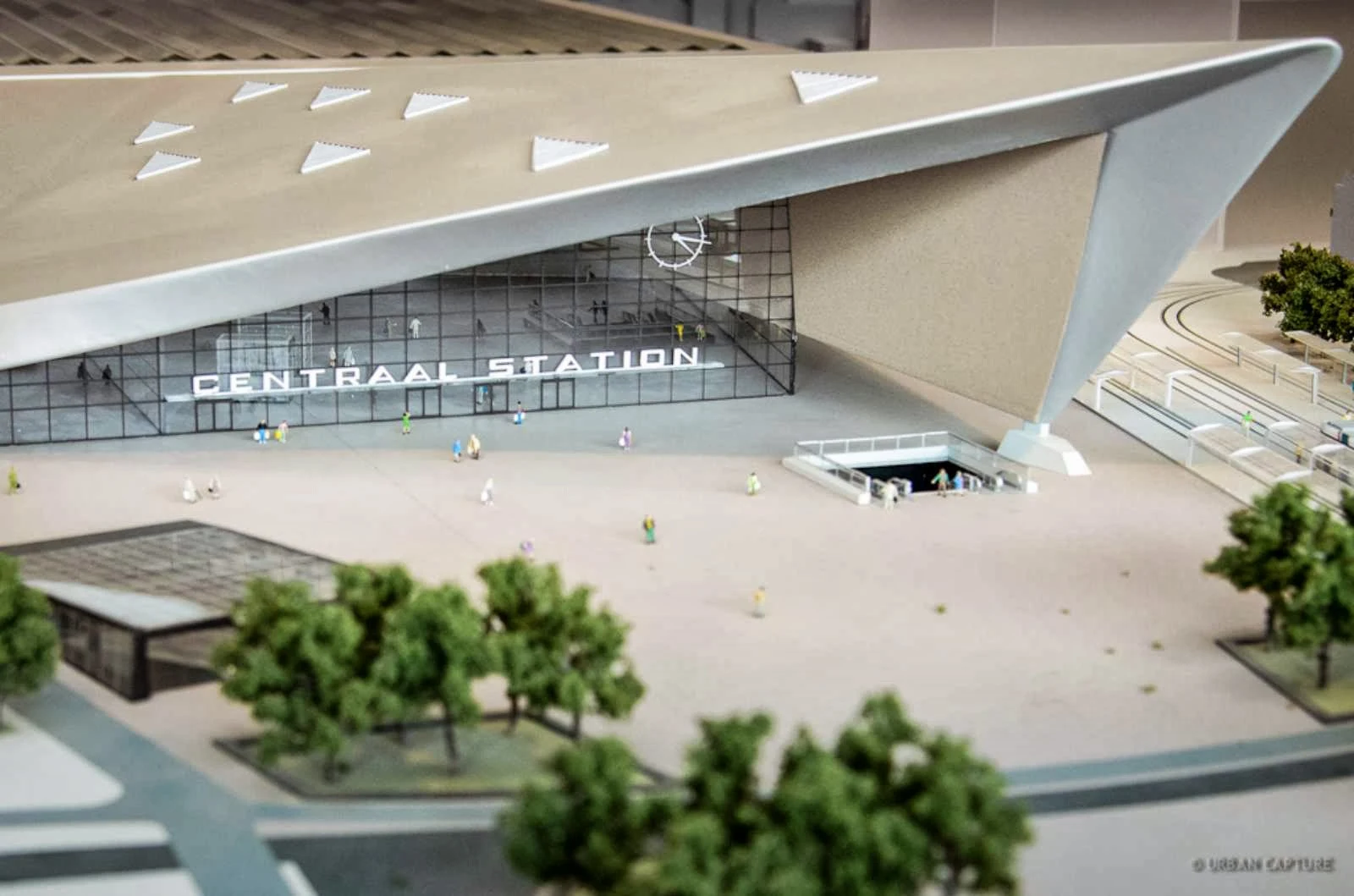
At Rotterdam Central, European travellers enter the Netherlands and Dutch travellers enter Europe. the old station by Sybold van Ravesteyn was out of step with current requirements with respect to size, layout and grandeur.
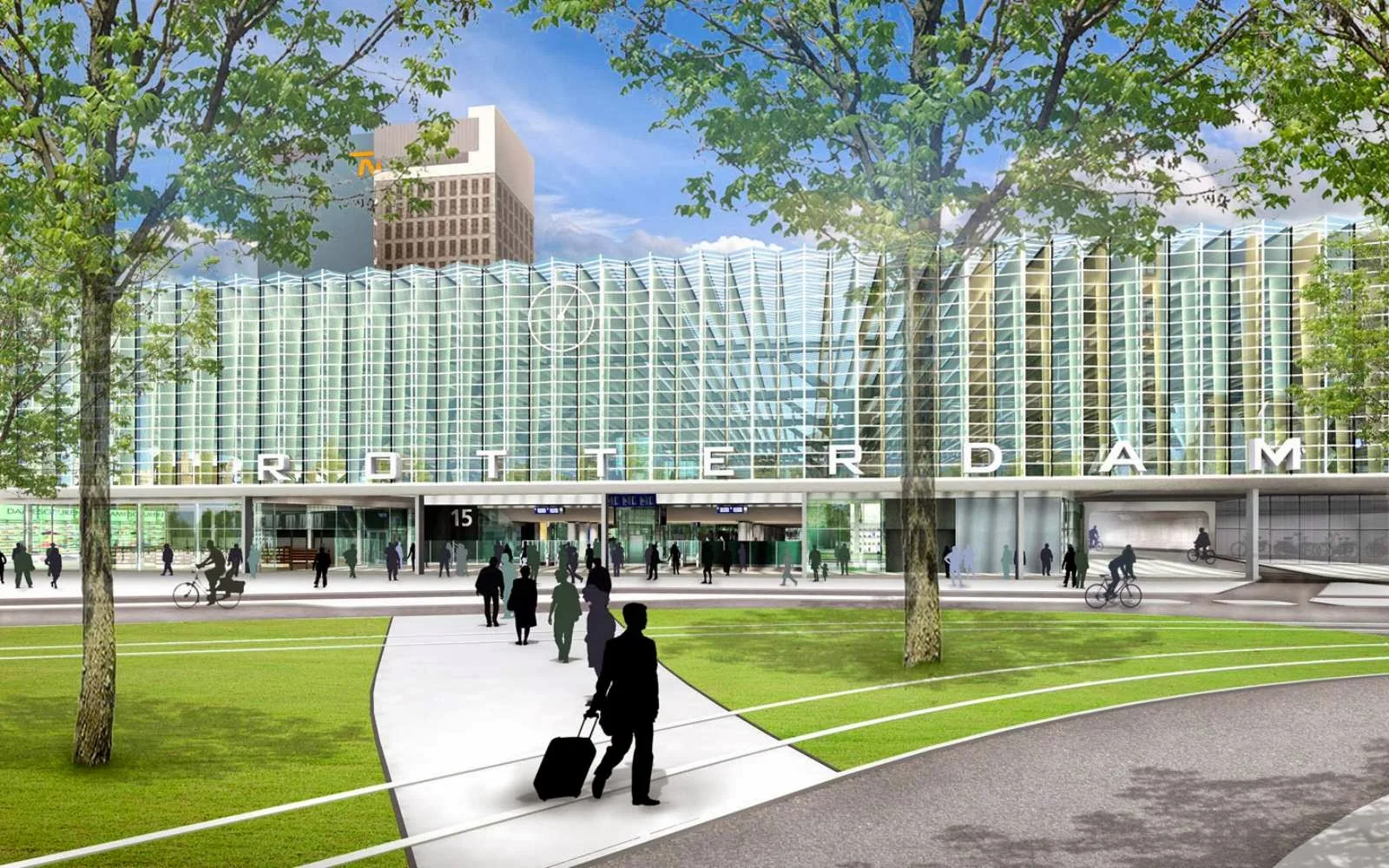
What was needed was a new station, designed as one entity: the station hall now runs from Proveniersplein on the north side to Stationsplein on the south – in other words, the 250-metre-wide platform roof forms a whole with the main concourse and the train travellers’ tunnel.
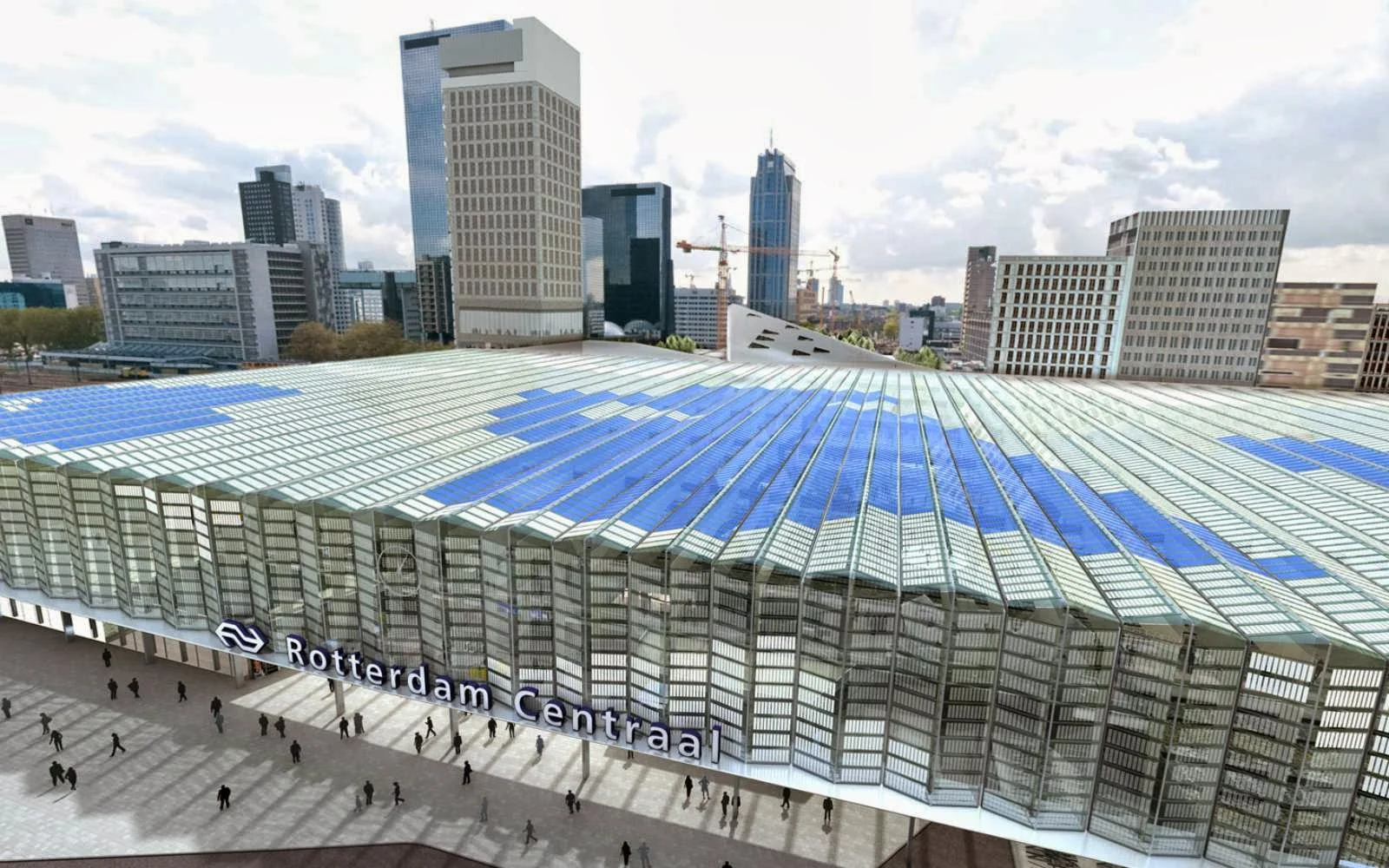
The result is that from the moment of arrival, train passengers have the sense of entering a building. A salient feature of the location is the big difference in character between the areas north and south of the station.

To the north there is a residential area. Here the new station roof makes a modest and transparent impression.
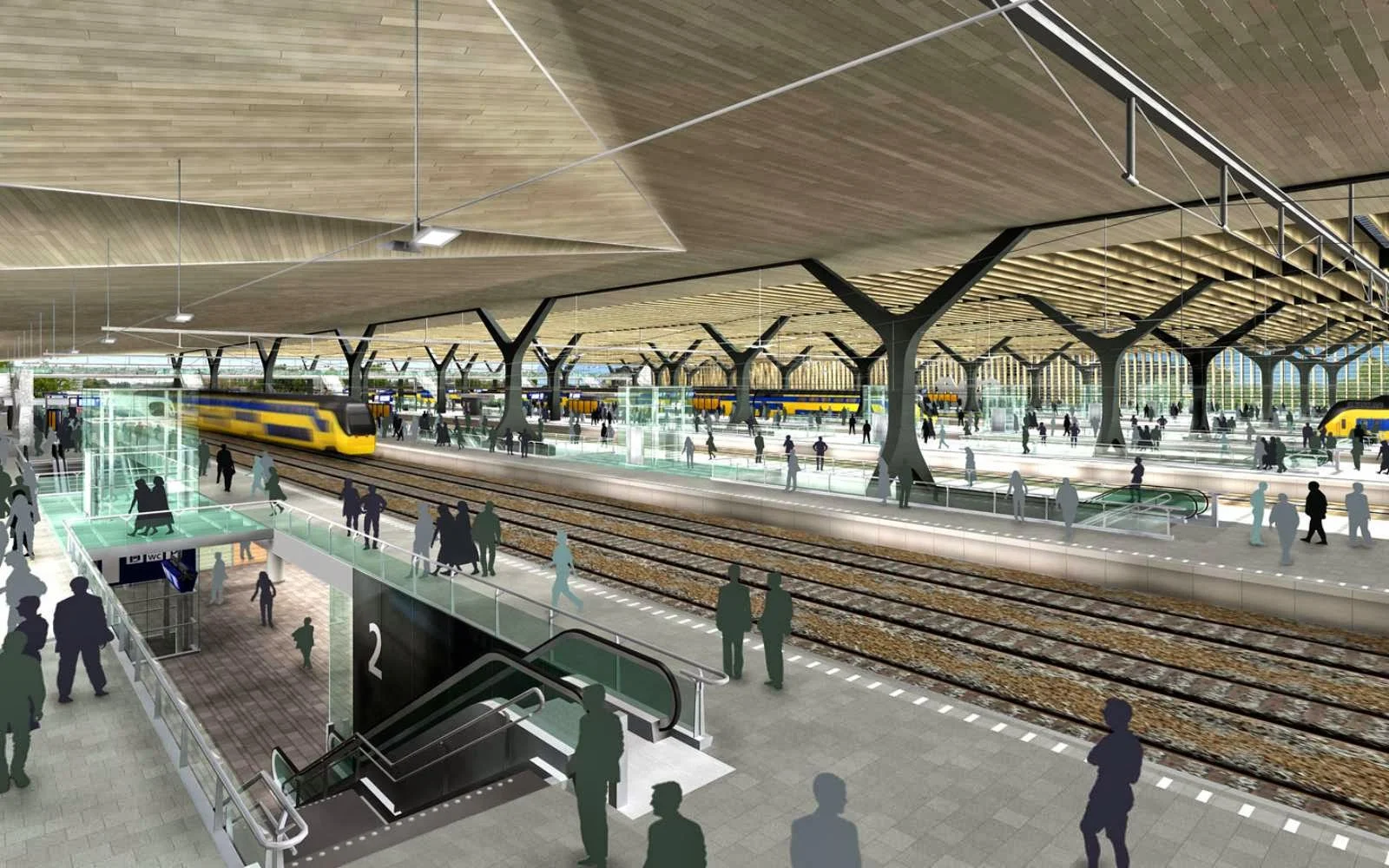
On the city centre side the station exhibits a new grandeur that is in keeping with the dimensions of the imposing high-rise buildings that characterize the entrance to the city.
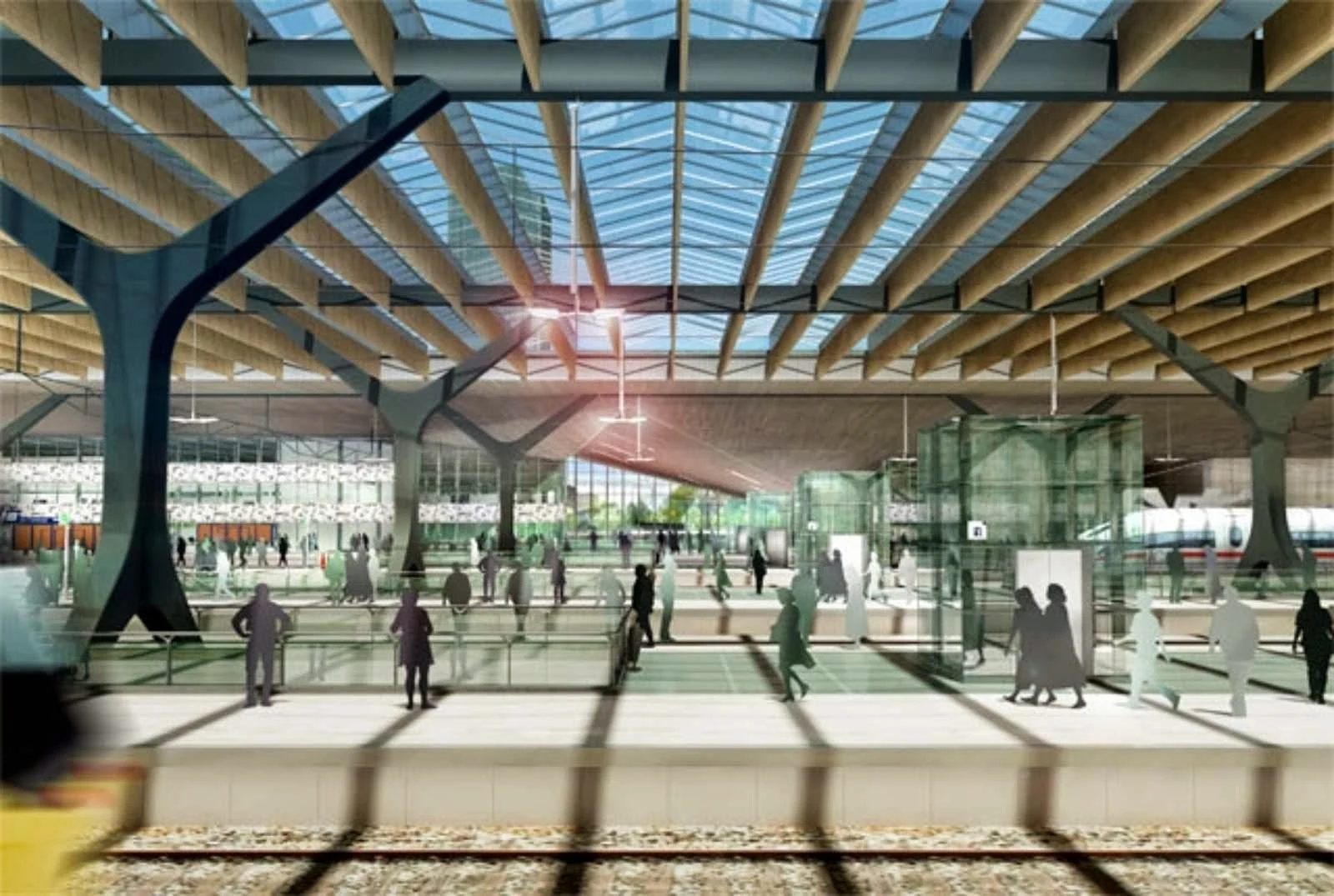
On entering the tall light-filled station concourse, travellers have an overall view and see at once where the trains are. the sunken and widened passage beneath the tracks is a natural continuation of the concourse. Platforms have a largely transparent roof some 250 metres long spanning the entire track zone.

The entrance on Spoorsingel is a modest one in keeping with the low-key residential area there and the smaller passenger flow. in stark contrast, the tall glass and timber concourse on the city side is clearly the main gateway to the metropolitan city centre.

The new building's shape expresses the internal logistics of this transport hub. Marking the onset of Rotterdam's 'cultural axis', the new Grand Central Station points the way to the city's heart.

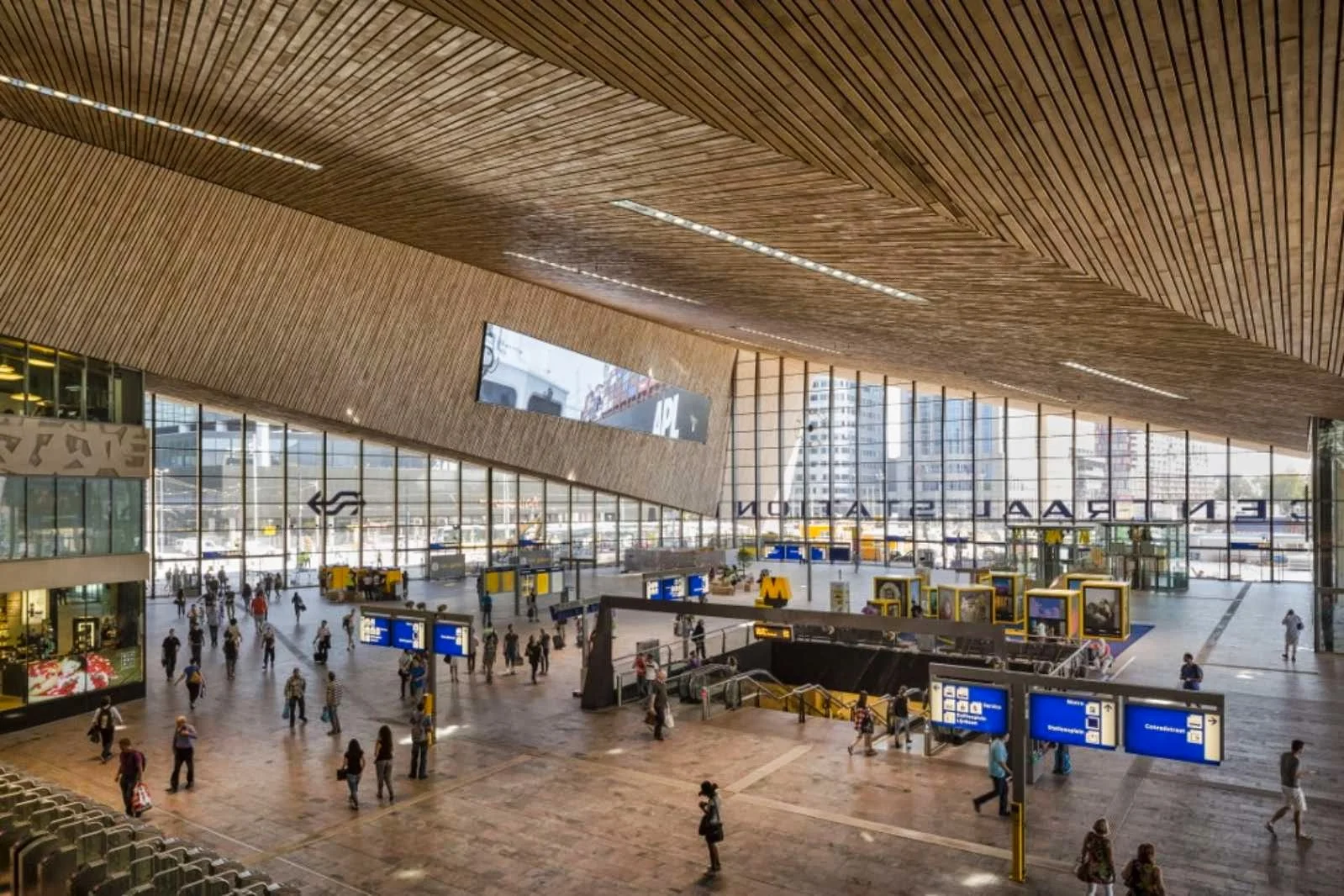

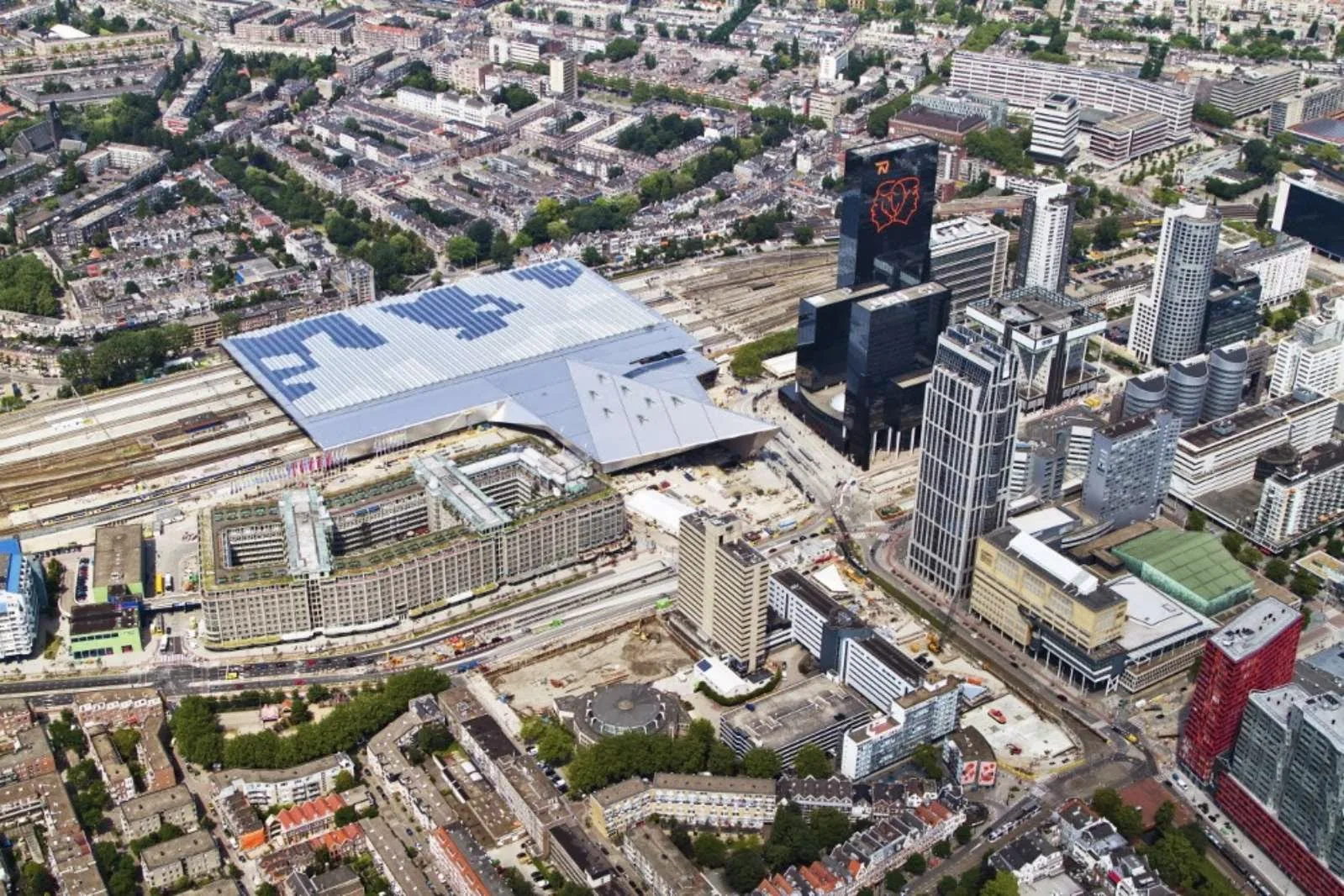

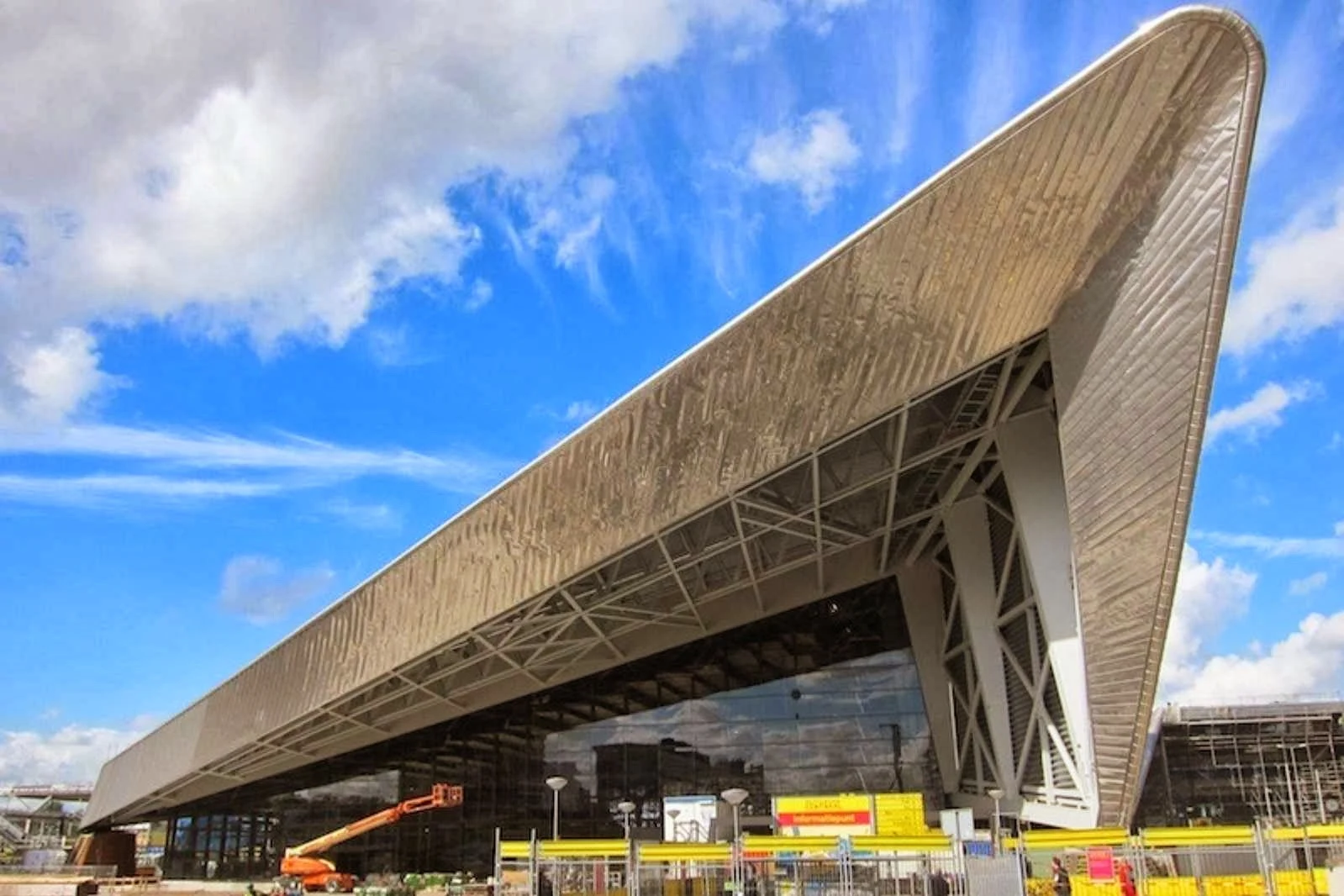
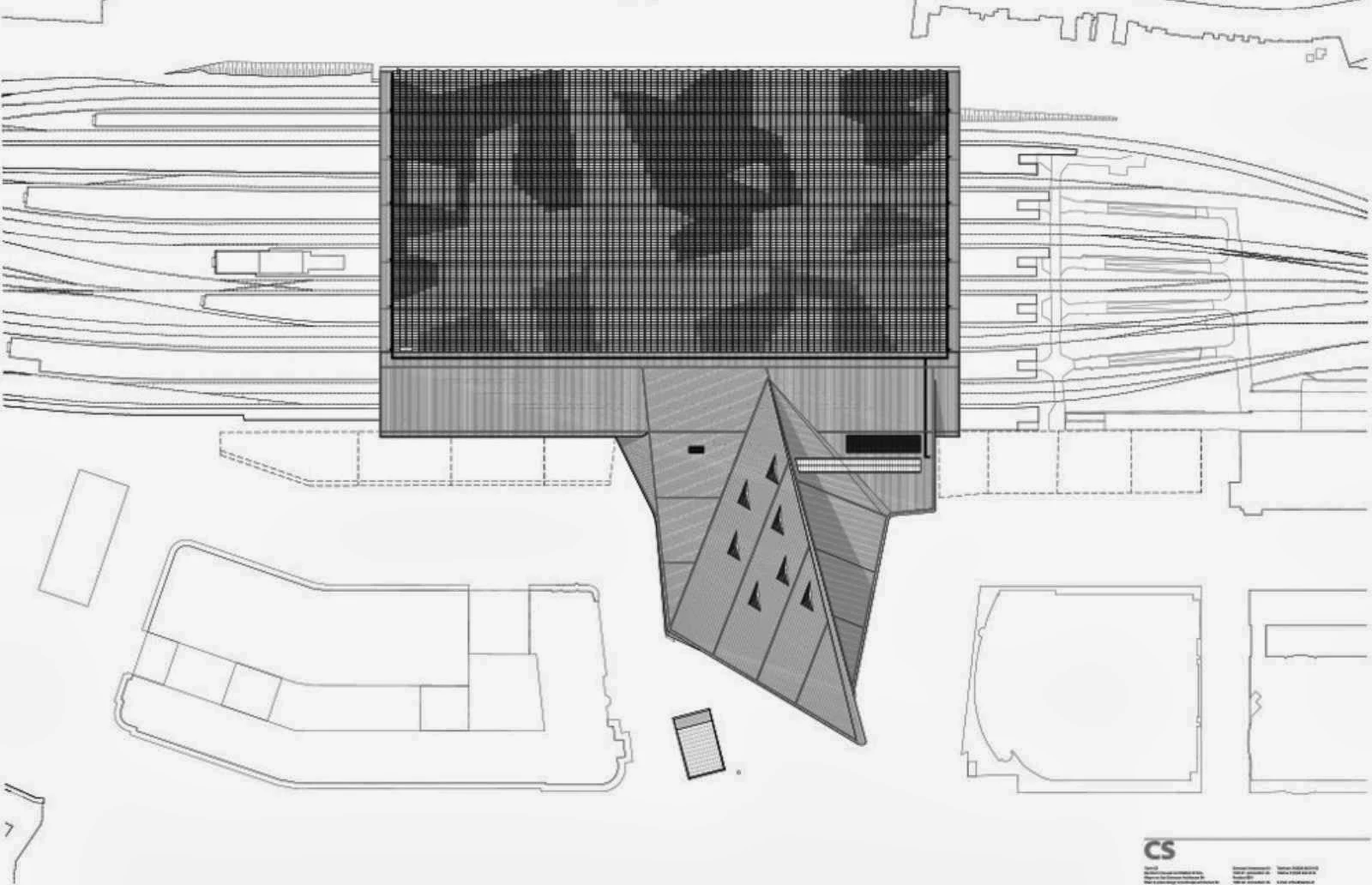


Location: Rotterdam, Holland Architect: Team Cs (a collaboration between Benthem Crouwel Architects, Mvsa Meyer en Van Schooten Architecten and West 8 ) Integral station roof: 30,000 m2 Gross floor area: Ca. 67,000 m2 Year Costruction: 2008—2014 Client: Gemeentewerken Rotterdam, Prorail Photo: Jannes Linders