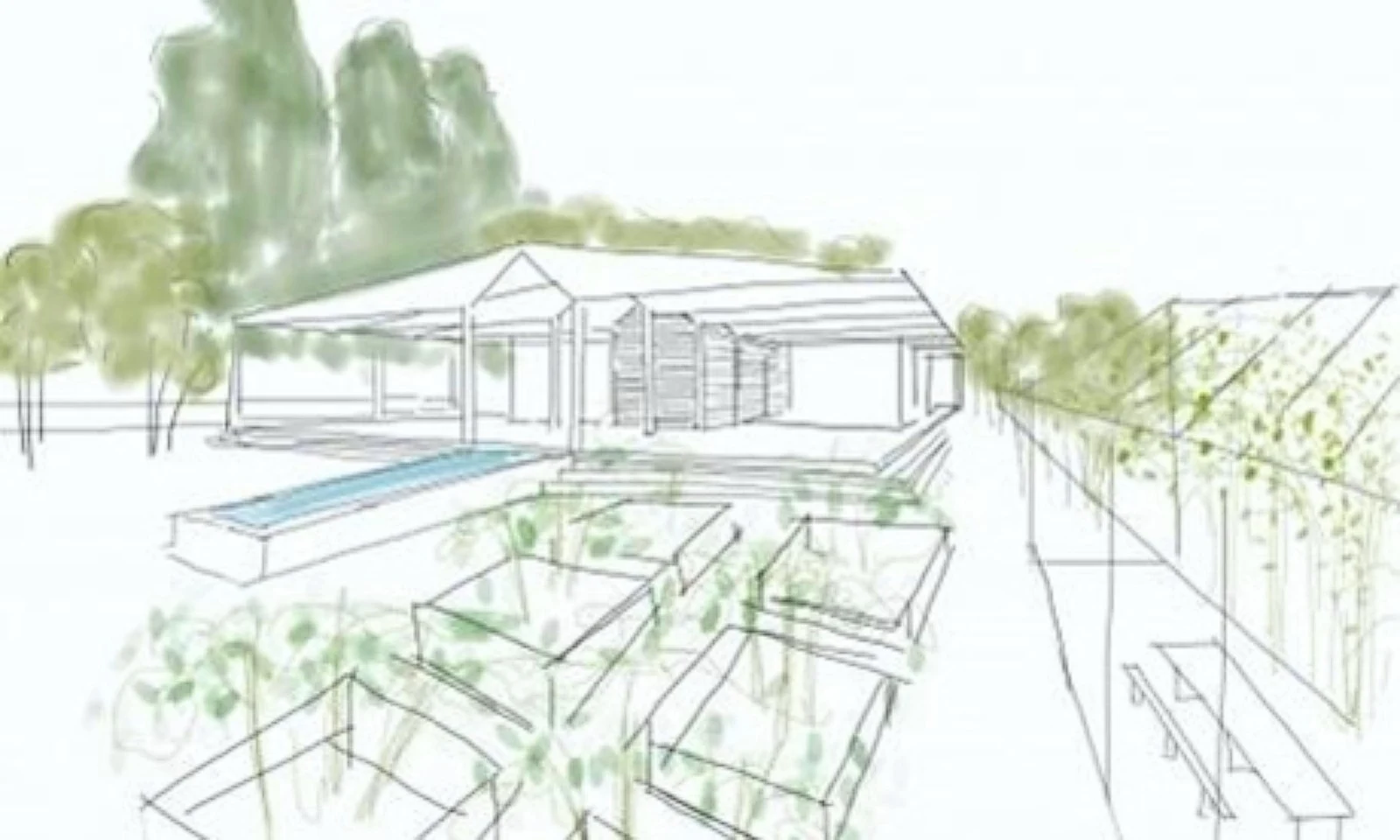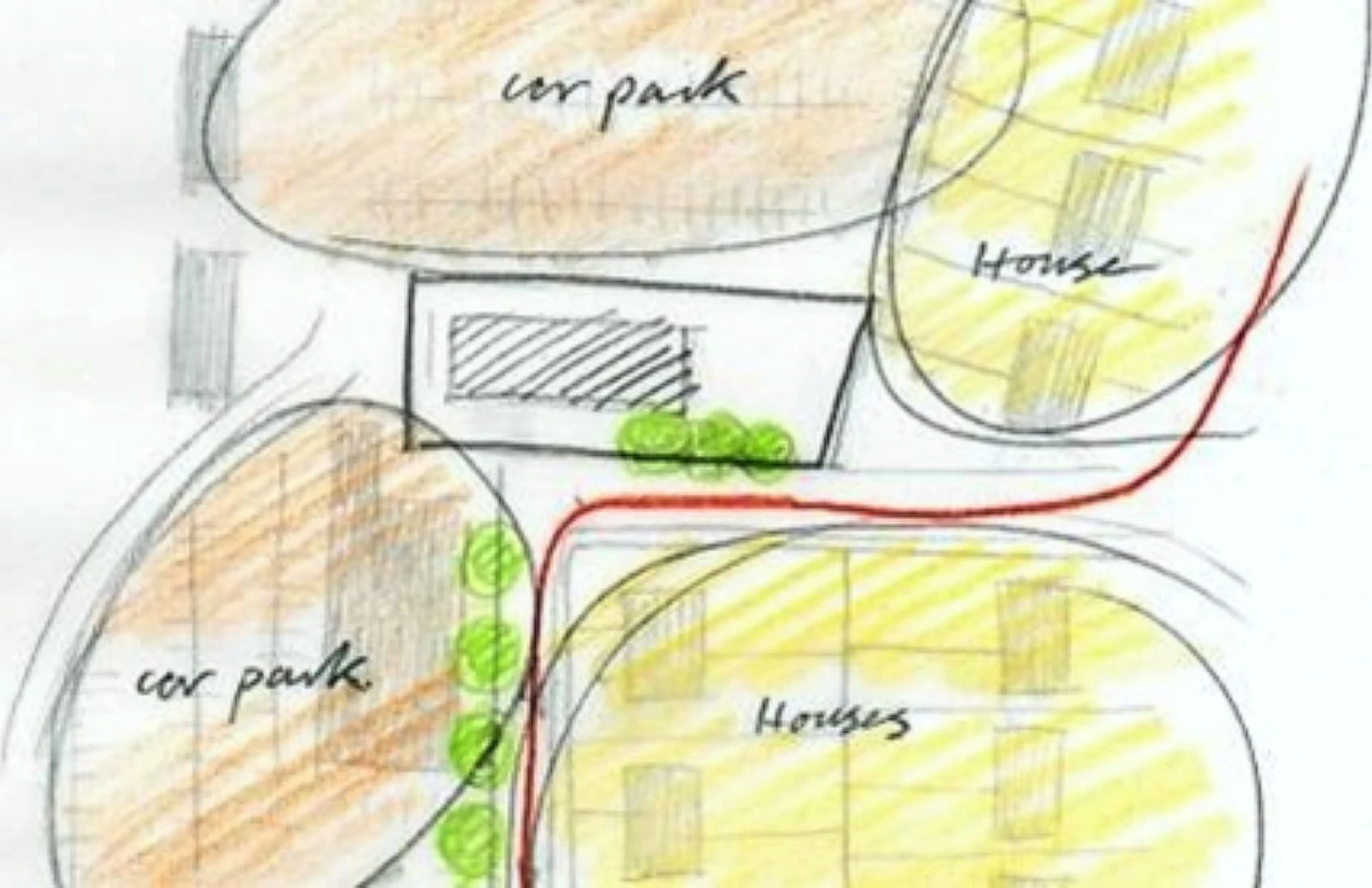
Maggie’s, the charity which provides practical, emotional and social support for people with cancer, has applied for planning permission for a new Maggie’s Centre in the grounds of the Christie in Manchester. the Centre is designed by world-renowned architects, Foster + Partners.

The Centre will significantly enhance the cancer support already offered at the Christie to include Maggie’s evidence-based core programme of support delivered in an uplifting non-clinical environment, as well as a comprehensive service of complementary therapies. the new Centre is due to open in 2016.

Set in a peaceful garden, the existing green spaces inspired the Centre’s design, which draws upon natural themes that engage the outdoors. Arranged over a single storey, the natural timber structure focuses around a wide, central spine with the roof rising in the centre to create a mezzanine level beautifully illuminated with natural light.

Exposed lightweight beams and timber lattice support the roof while also defining different spaces. An integrated glass house extends from the south of the building, providing a space for people to gather and enjoy the therapeutic qualities of nature and the outdoors while the interior palette combines warm, natural wood and tactile fabrics.

To complement Lord Norman Foster ’s design, the surrounding gardens are designed by landscape designer Dan Pearson, combining a rich mix of spaces, from the working glass house to bright clusters of flowers and tranquil water features. the colours and sensory experience of nature will become part of the Centre through micro gardens and internal courtyards, which relate to the different spaces within the building.

To the south of the Centre, a pool and moving water will provide a calm space for reflection set amidst the greenery. Deep canopies will shelter the Centre’s open terraces from rain, allowing people to enjoy fresh air and the garden whatever the weather.