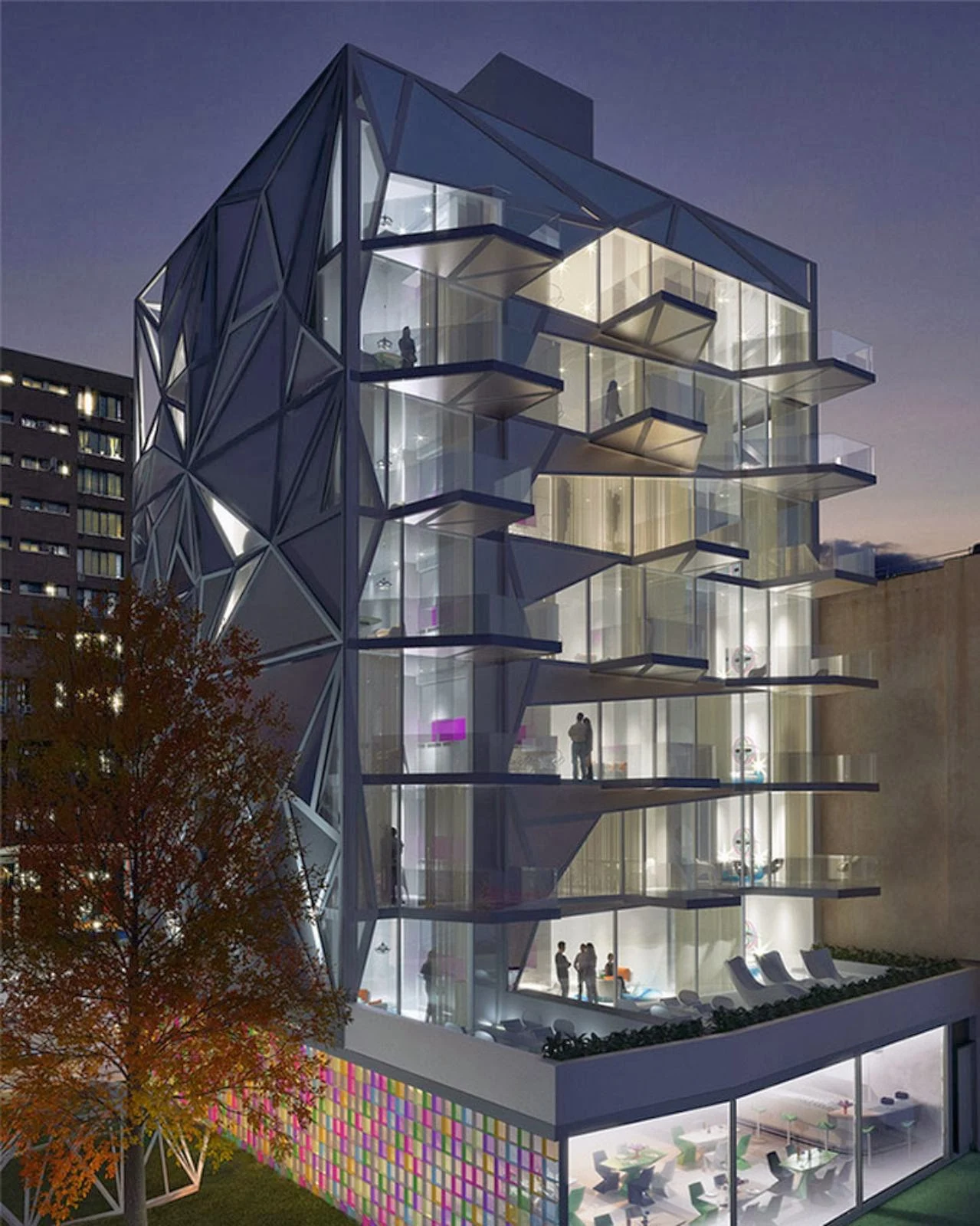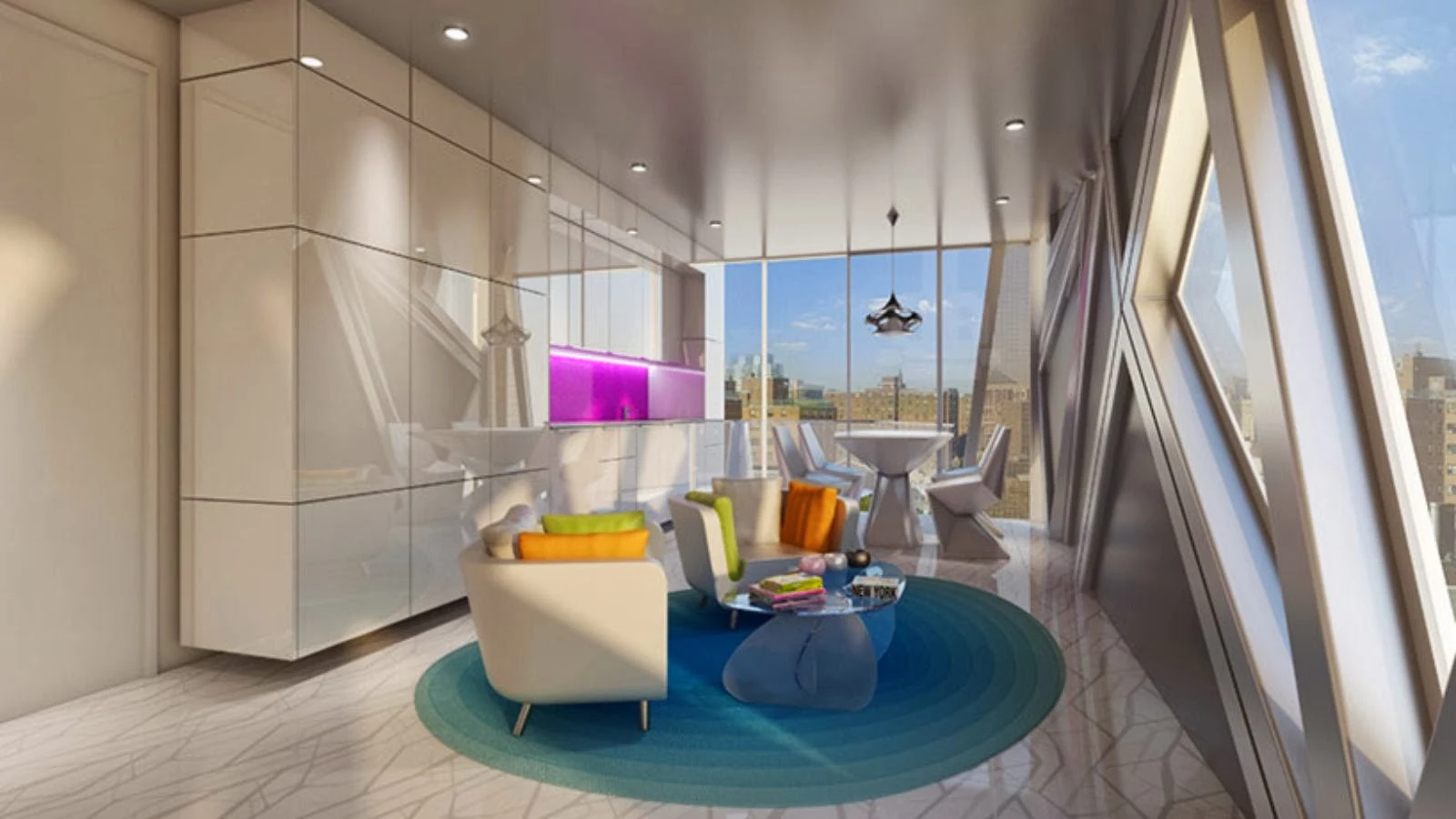
In the heart of what is one of New York city 's most bustling neighborhoods, Hap is building a unique Karim Rashid designed signature mixed use project that will include an 8 story building, containing 20 apartments and an office and commercial area at street level.

Located on one of Manhattan’s most heavily trafficked streets. the heavy passage of pedestrians and transportation make the South facade of this building a potential global billboard.

Due to the parkland nature of our adjacent site, and our proximity to Central Park, we’ve designed the South Wall, a lot line wall which is typically ignored in Nyc, as a geometric light filter and simultaneous billboard to give amazing views from the interior while allowing light to glow and softly penetrate the building’s skin.

Here, we used traditional Islamic and Japanese pattern structures and reinterpreted their nature with algorithm based computational geometry to generate a strong dynamic surface along the most exposed facade of the building.

The three dimensional pattern unfolds across the East and West Facades along the balcony railing giving character evokes a sense of playfulness and whimsy often associated with Rashid’s work. Hap six Ny is scheduled to be completed by early 2015.