
The activity and outdoor centre is located at Hindsgavl Nature Reserve in Denmark and is designed as an inspiring site for a wide range of outdoor activities.
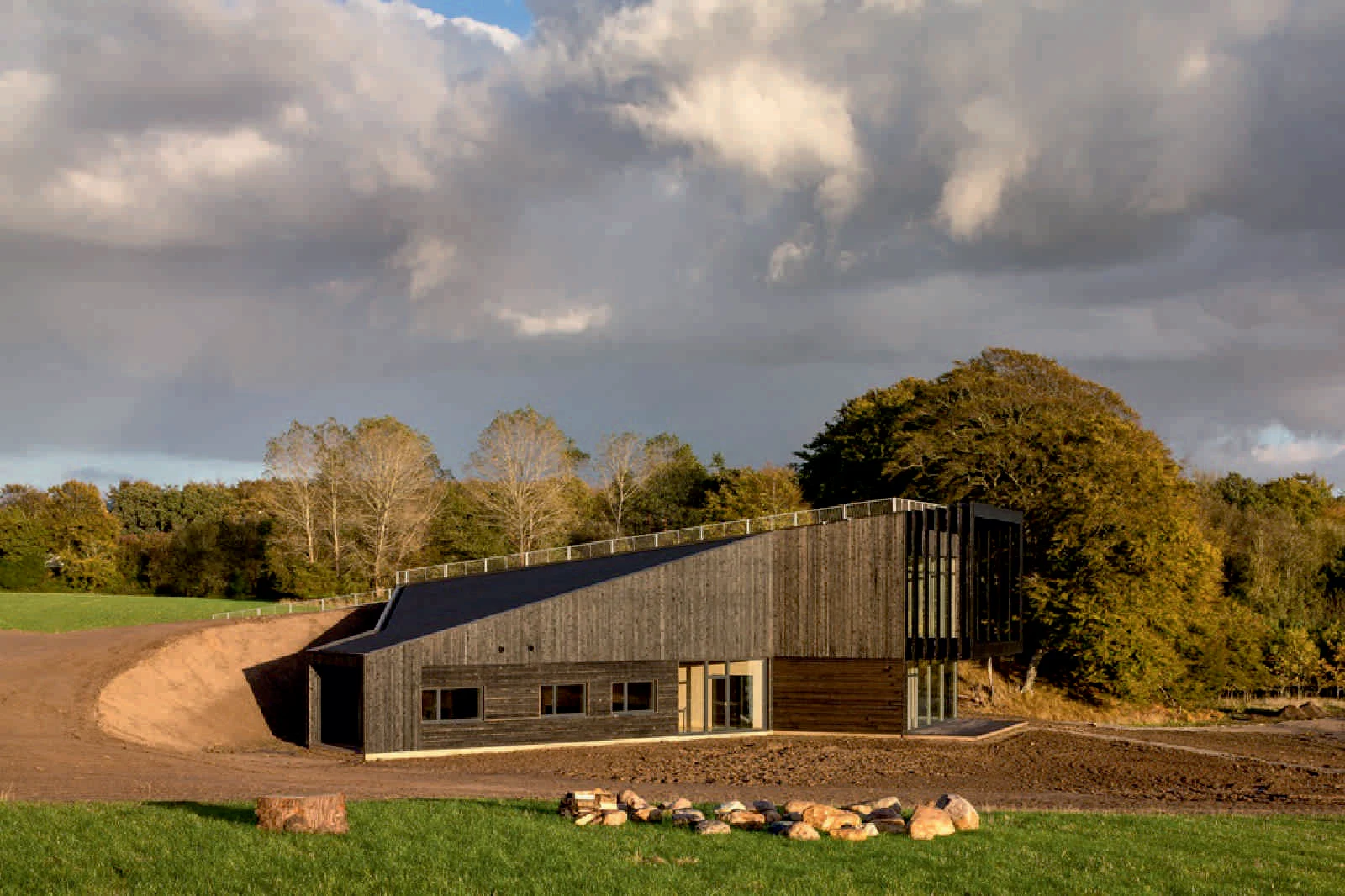
The design of the building supports the outdoor community spirit in all kinds of weather and all hours of the day, and the intention is to create an inspiring activity spot for the many aspects of outdoor life by reinforcing the relation between inside and outside and creating a significant architecture that interacts with the surrounding landscape.

The building reinforces the relation between inside and outside by using large window sections and decorating the inner walls with plywood.
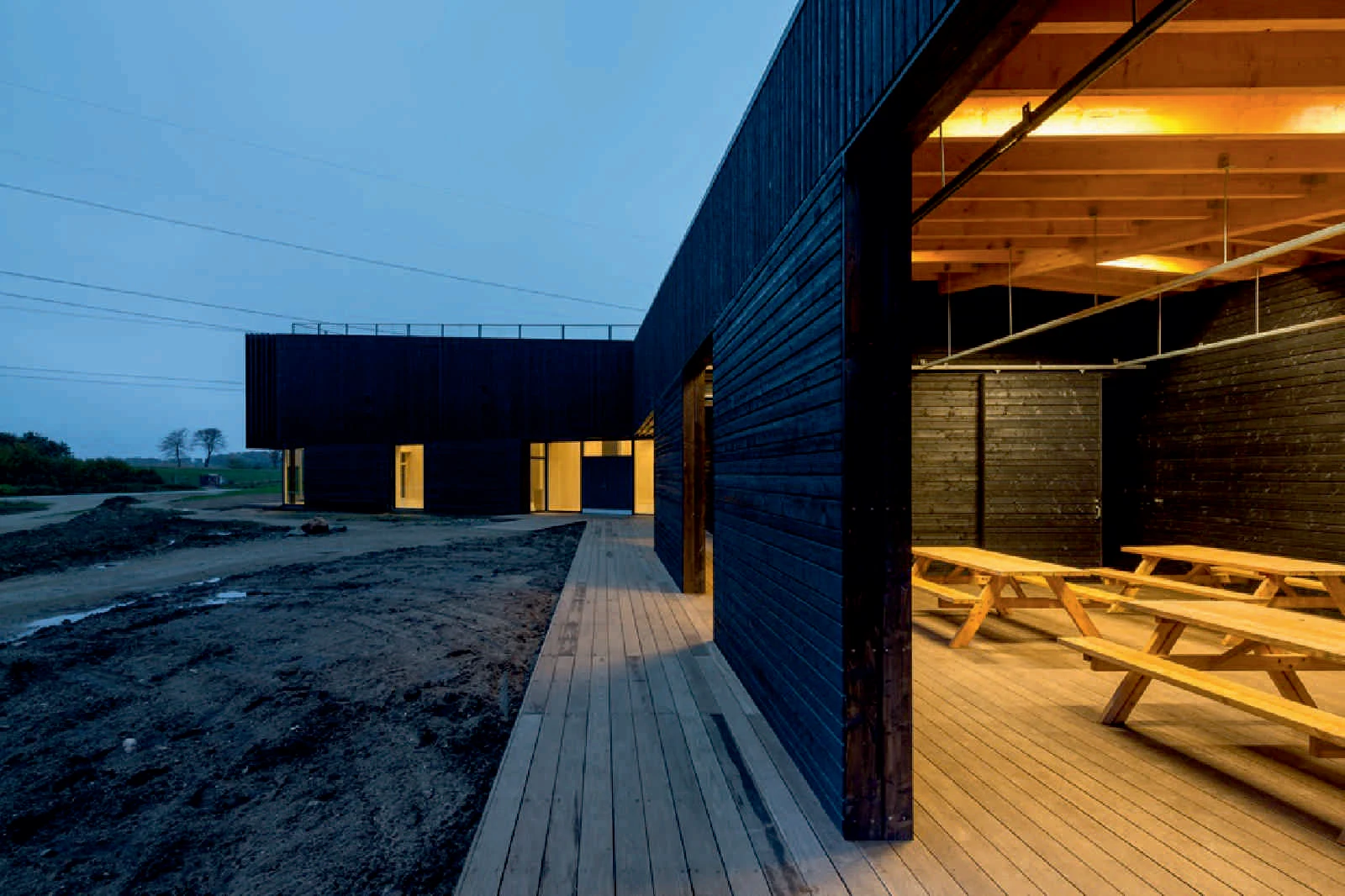
The floor is made of planks made of solid wood and the same applies for the outer walls which are made of planks made of solid wood and milled in difference length to create a varied and natural expression.
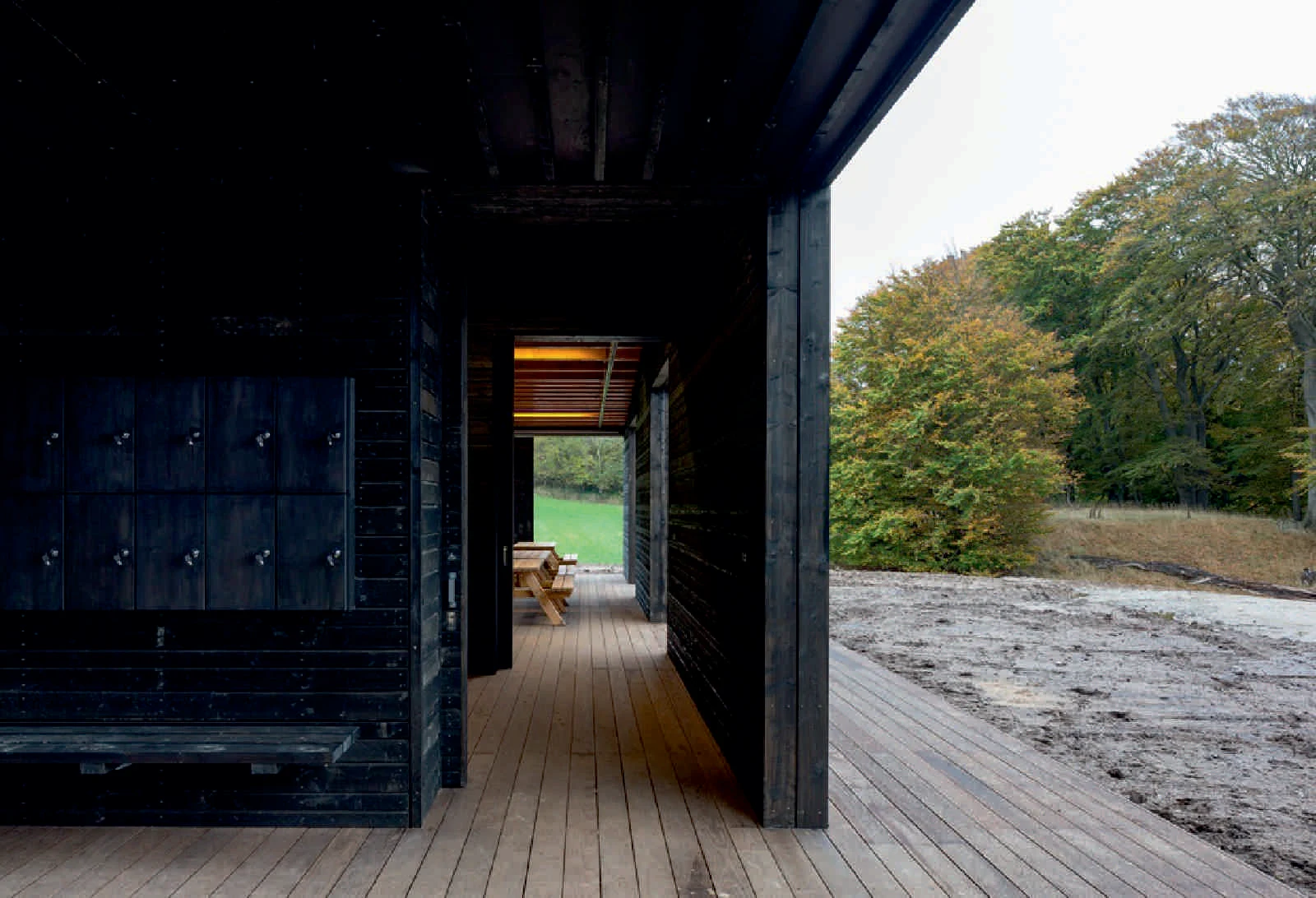
To underline the scenic context the building has a captivating vantage point on the roof which is covered with vegetation and grass, planted over a waterproofing membrane.
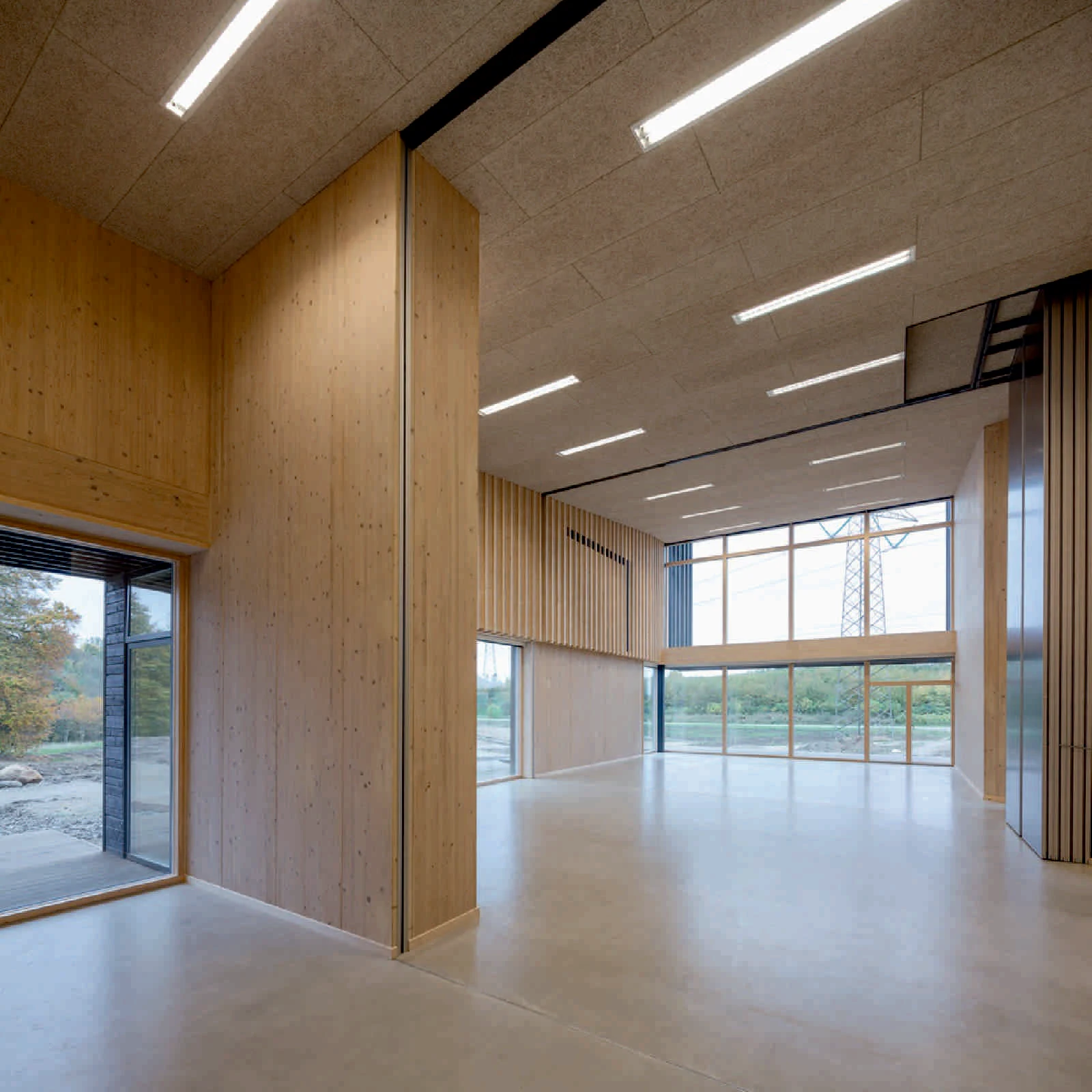
The building is a result of a close collaboration with the organization Miljøforum Fyn which is specialized in environmental issues and sustainable development.
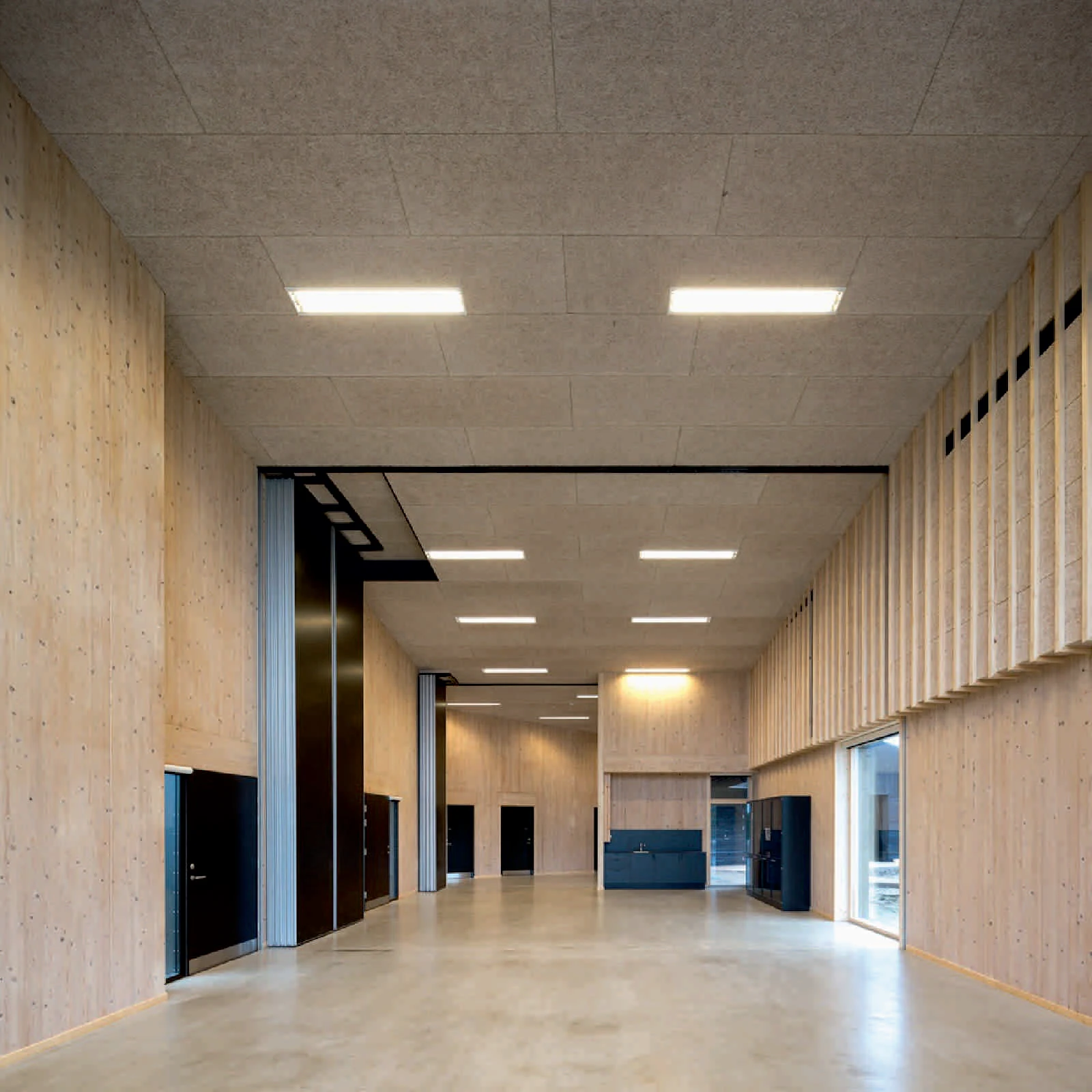
In this way, the building is designed as a visionary project in sustainable construction and is designed according to the passive house standard, reducing its Co2 footprint.
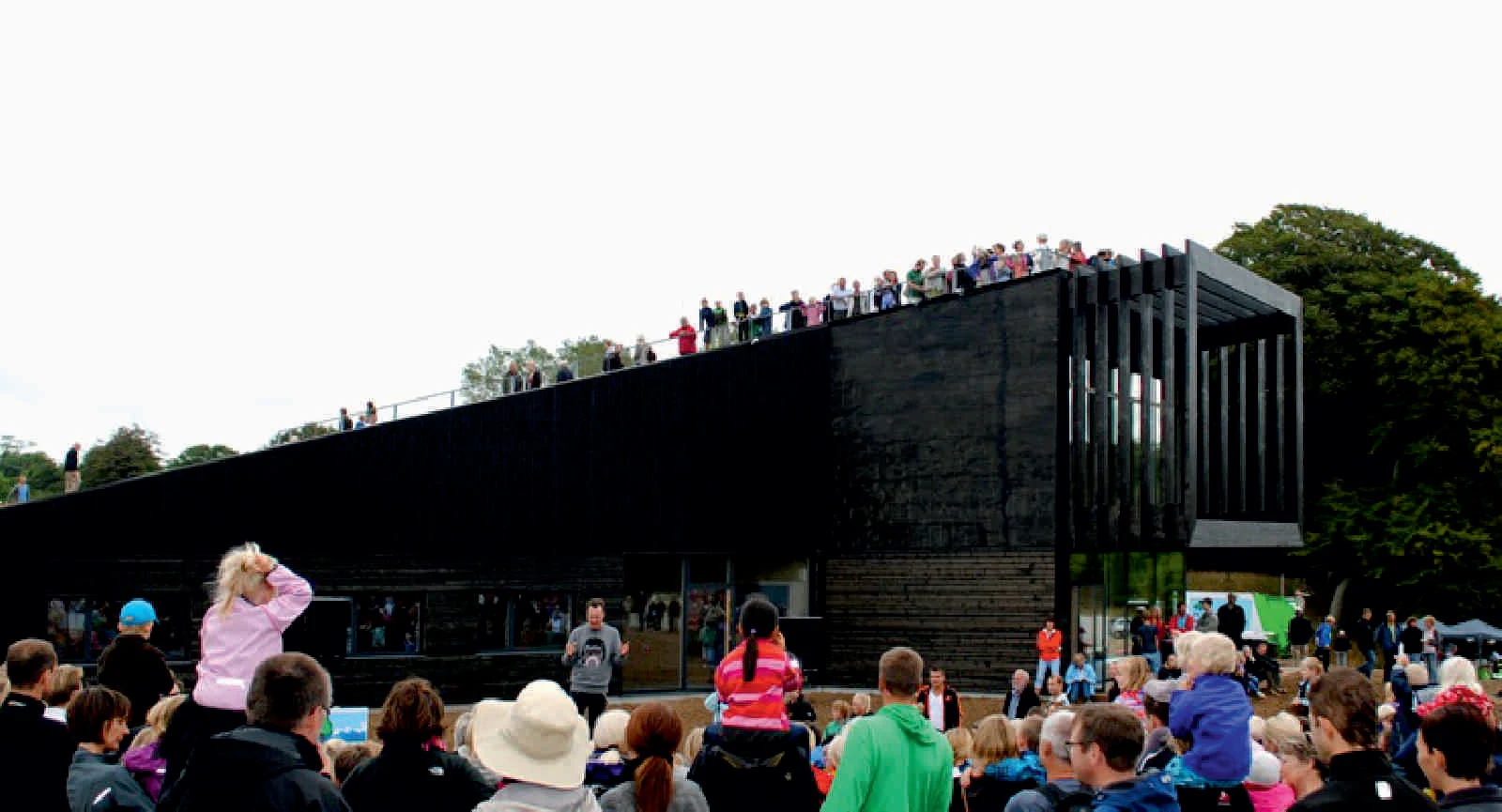
In other words, sustainability permeates the activity and outdoor centre which frames the outdoor life of the peninsula of Hindsgavl and contributes to merge social relations with outdoor recreation.


Location: Gals Klint Vej, Hindsgavl, Middelfart, Denmark Architect: aart Engineer: Rønslev Andersen A/S Consultant: Miljøforum Fyn Size: 500 m2 Year: 2012 Client: Middelfart Municipality