
Just as the roots of the trees are deeply anchored in the ground, the books and their pages, forged by these trees, are deeply anchored in and are representative of Culture.

Initially we traverse these roots and gradually journey through the knowledge they contain and protect, until we reach the evergreen canopy. We pause there, in order to meditate, discover and read the books we have encountered and brought.

This modern Library is like a prime and basic emblem of the Finnish identity, culture and know-how, fruit of the most accomplished wood construction technology. This technology gives birth to an extraordinary building that works in accordance with the landscape whilst also transporting the user to another place - like the imaginary voyage of the reader who is transported by the books.
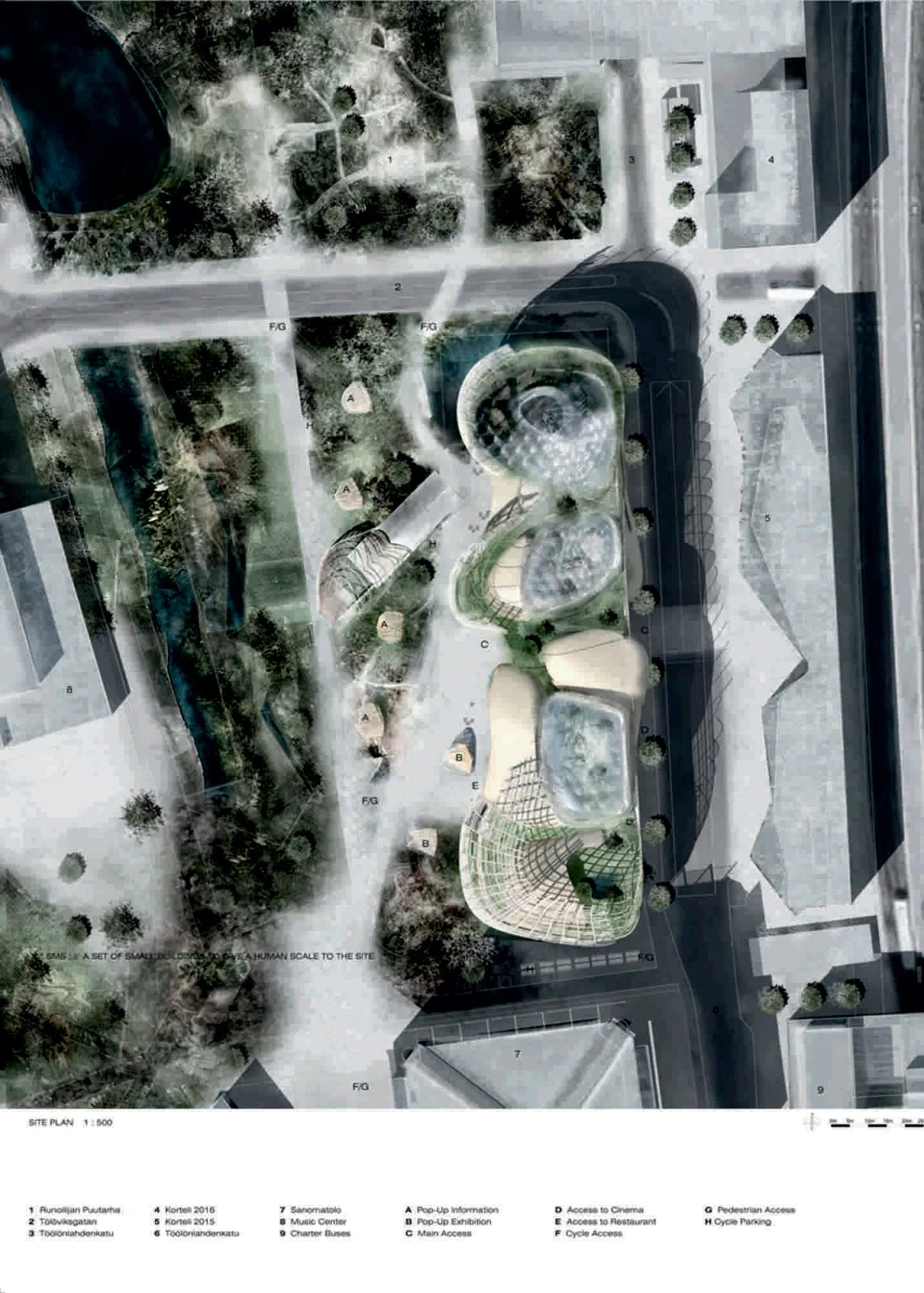
A sustainable building, oriented and designed to benefit from light and sunlight. in other words, taking advantage of its environment to limit energy consumption. This building is a symbol of new technology, in avant-garde energy and numeric domain, a national pride: books will be digital and readable on-line everywhere. However original books will also be available for traditional reading in the « Tower of Knowledge ».
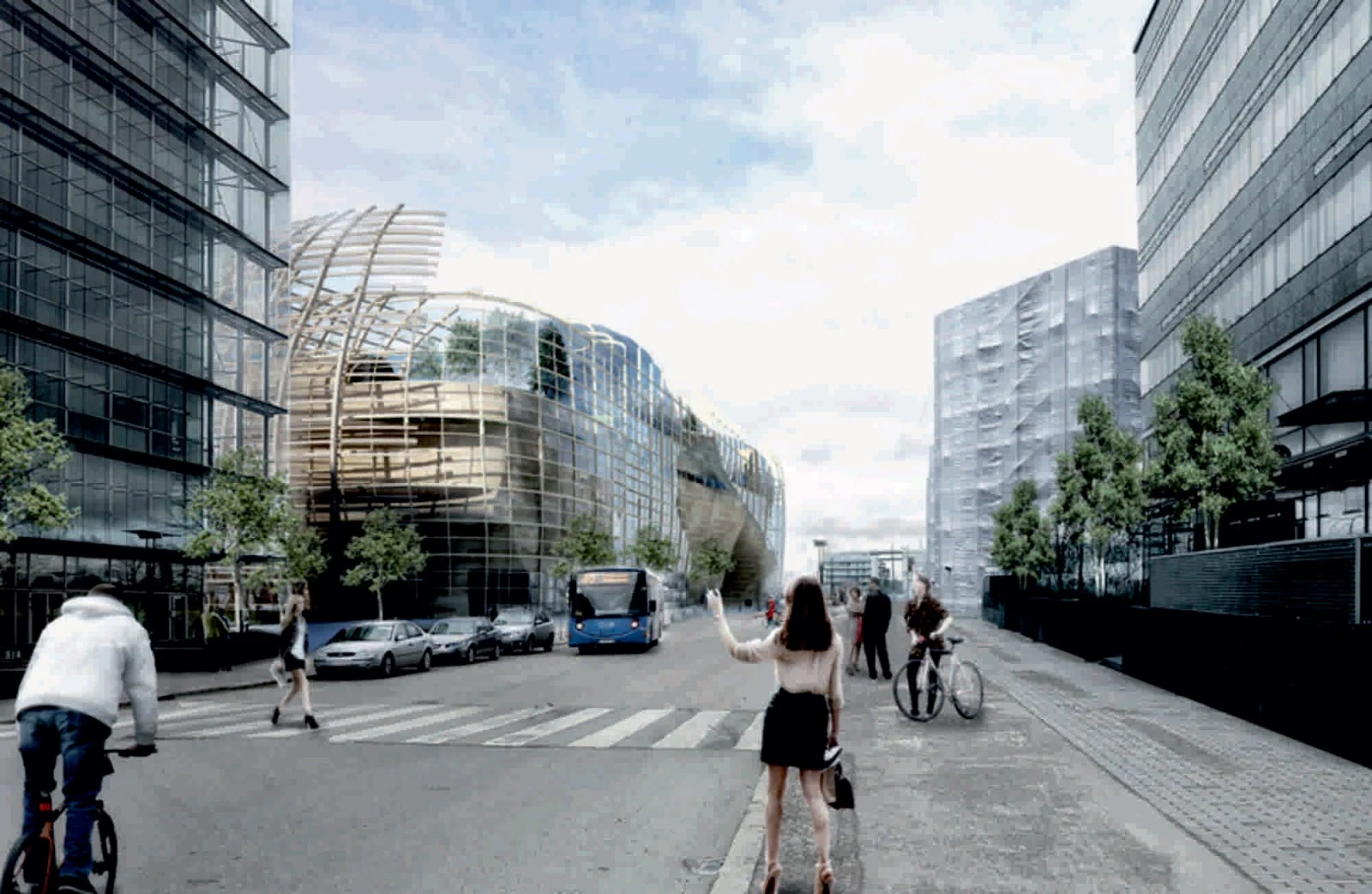
A wood construction, inspired by centuries of Finnish know-how. A wood curved by the man and harvested in regularly replanted forests. the big wooden masses, symbolizing the roots in the ground, shelter a part of the program and are located in confined areas that are less energy-hungry. the masses organize the building into 3 distinct areas: the Lobby and the common programs, the Library, the Cinema and Exhibition Space.
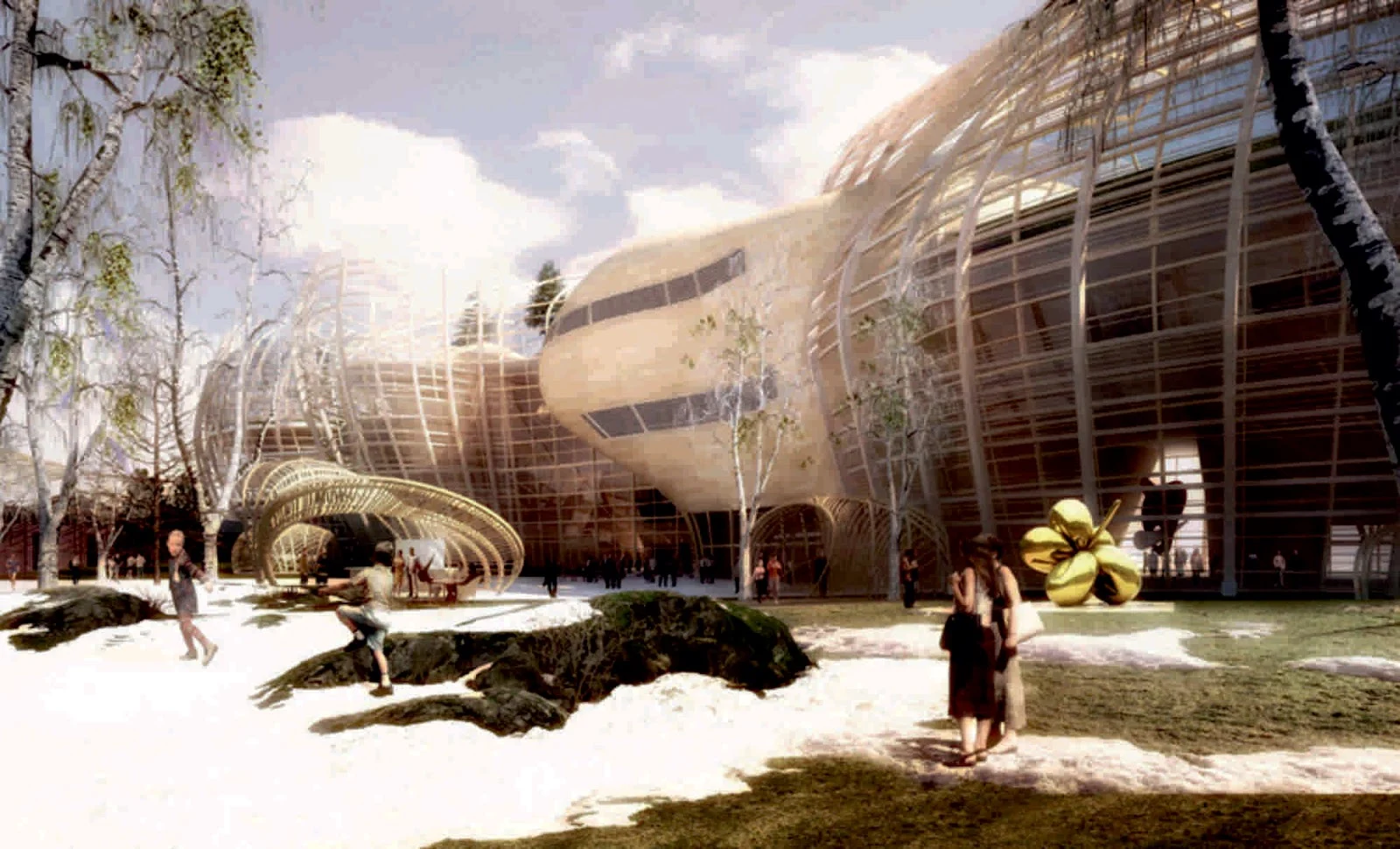
The Library is made up of a double concentric ramp around a tower of books, the « Tower of Knowledge ». the faster circulation is allowed by the ramp running along the inner face of the shelves, that creates the wall of the tower. This vertical circulation permits a shortcut to thematic shelves of the bookcase but also to the archives.

The external and slower ramp, is punctuated with thematic reading and viewing areas. It gives access to the external face of the shelves in which free viewing books and reviews are stocked. the ramp starts in the ground floor, by the Children’s world. Then the ramp goes on through the thematic spaces. As in the rest of the building, WiFi connections to the Library data base will be installed. This will allow the consultation of all the books from the digital pads.
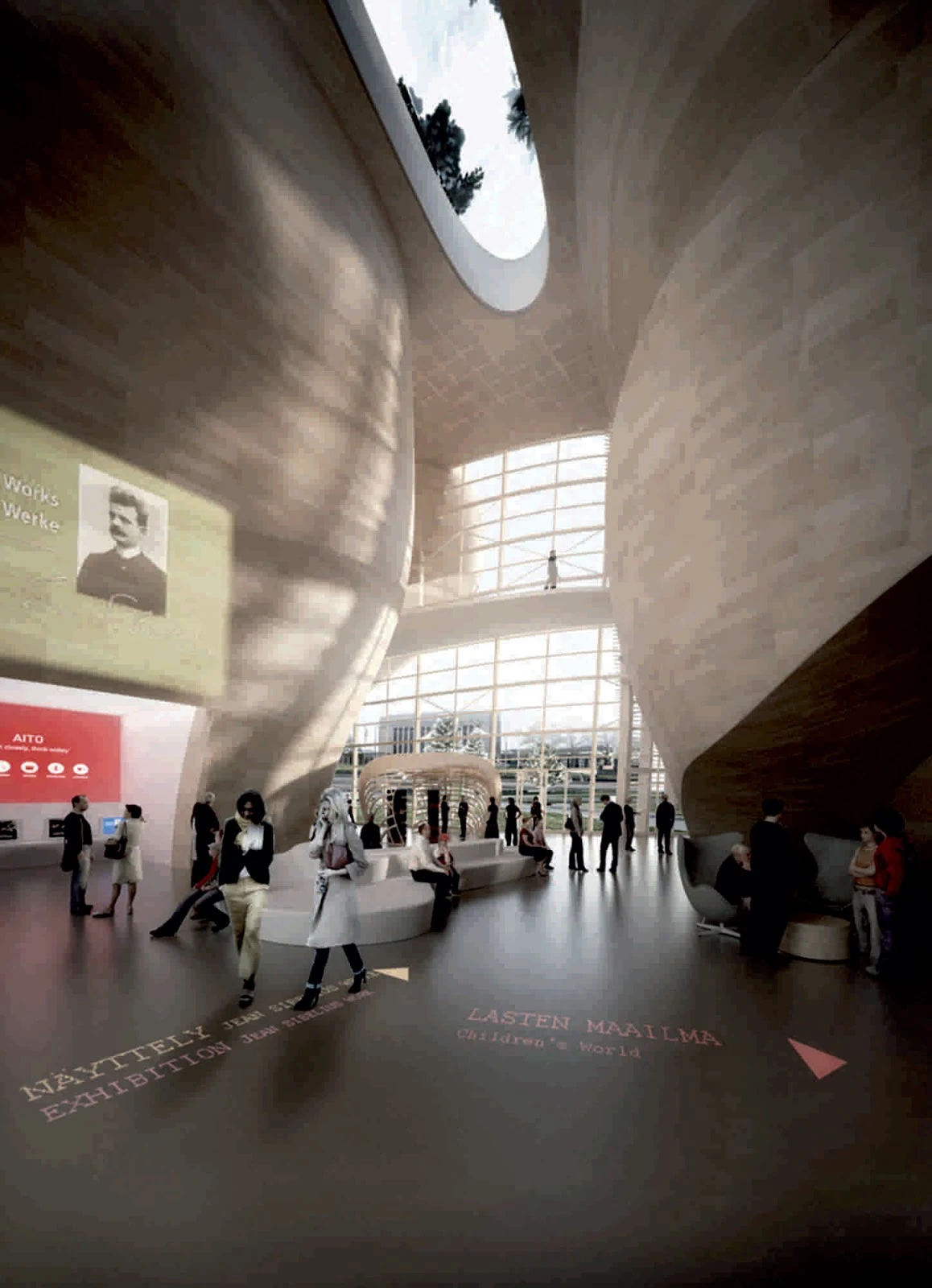
These 2 ramps lead to one of the Winter Gardens on the last floor, in a vegetated area, under a vault made of Texlon inflated cushions. All the access to services will be clearly visible at first sight, from the great, crossing and see-through height in the centre of the building. the reception, the Books Bar, the Self Service, access to the bookshield, to the Children’s world and to the Polyvalent Room, the path to the Cinema and to the Bookshop, bars, restaurants and their outside terraces will be organized in one big and only common space.
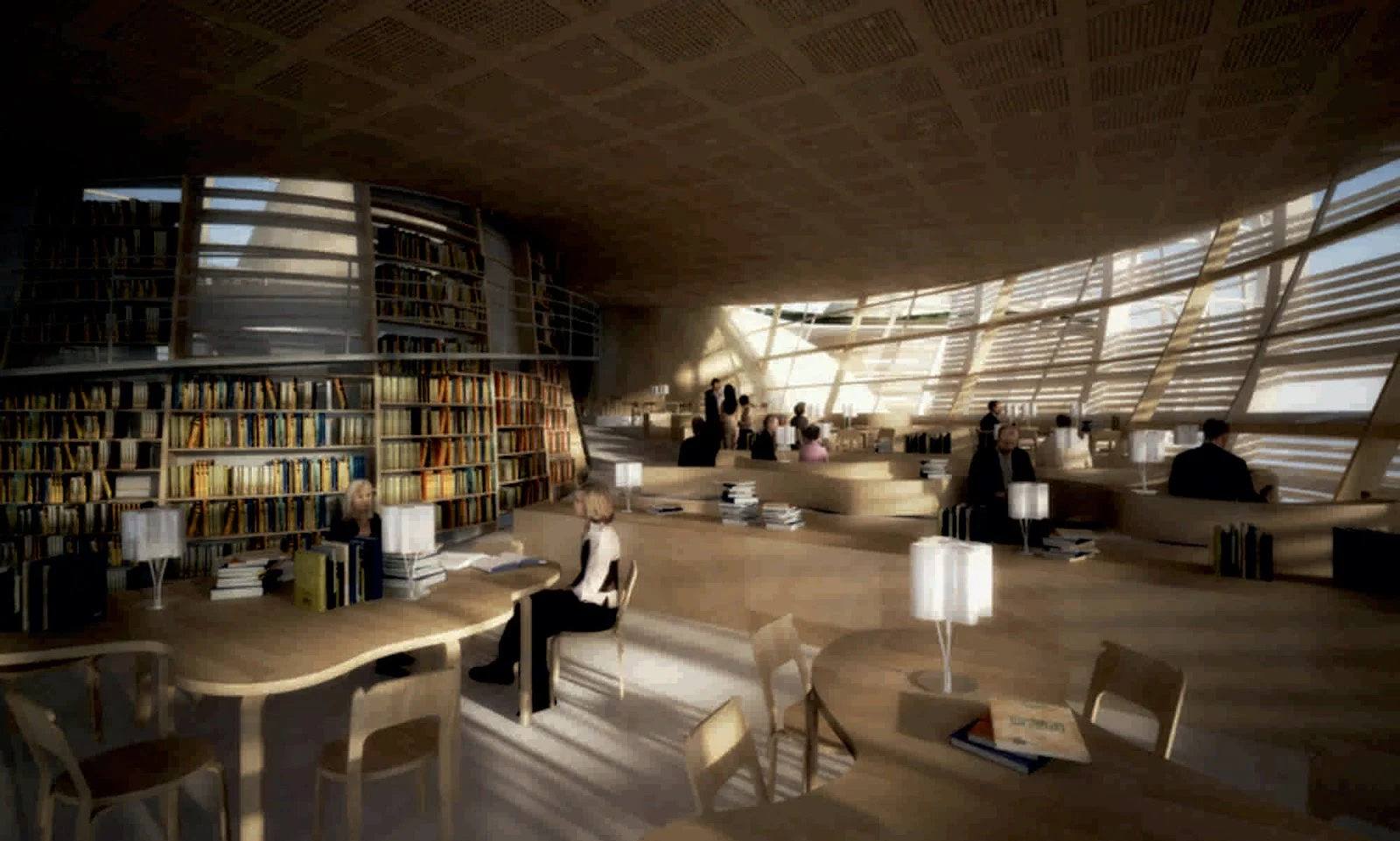
This space will also welcome events and information pop-up. We will access the Library reception and the first floor Fab Lab from this big stairway. Then directly to the Music Centre, on the second floor. the second floor Polyvalent Room centre will be reached from the lobby, more southern, with the second stairway or elevators. From this part of the lobby, which has a bar/restaurant and a bookshop, a connection to annex services like Living Lab and Meeting Areas (respectively first and second floor) will be made.
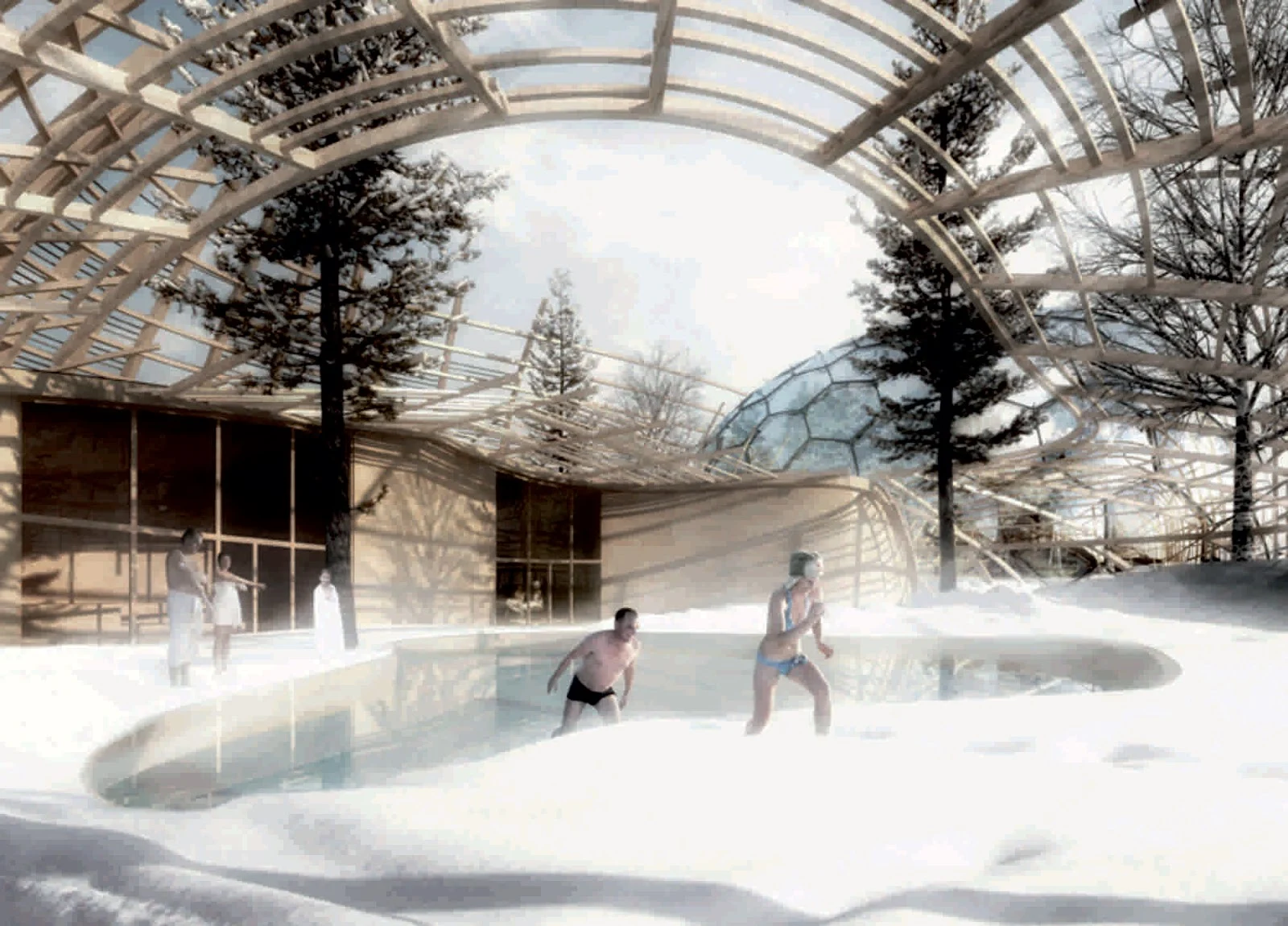
In the third part of the building, the most south-facing toward the station, the Cinema and permanent and temporary Exhibition Space will be installed. in the South-East of the building there is an access dedicated to the Cinema centre, different from the other accesses in the building, which will facilitate the use of the Cinema, Polyvalent Room, panoramic restaurant and last floor sauna, after the Library closes.
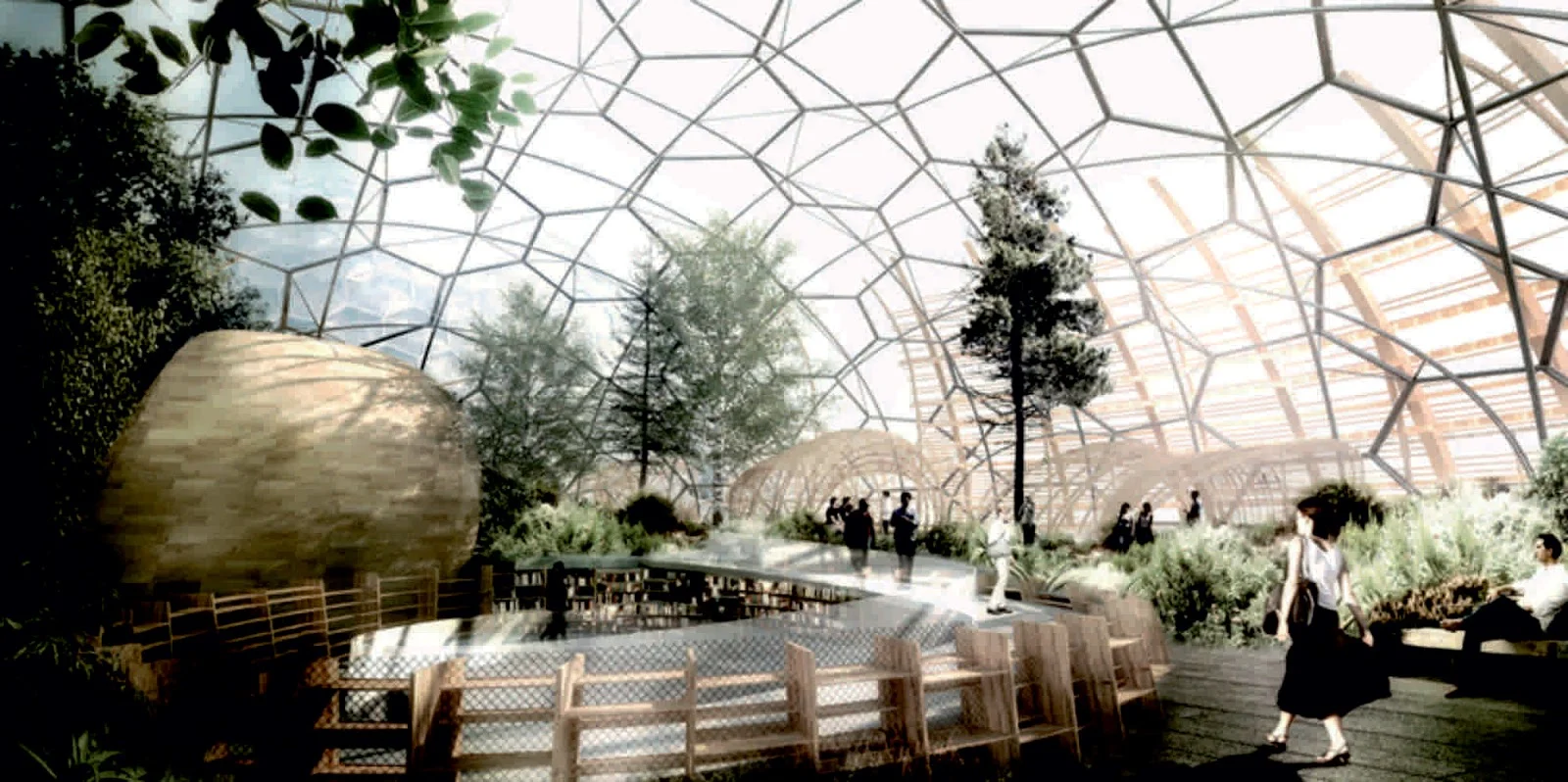
The 350 seat Cinema will have 2 superimposed panoramic spaces accessible from the stairs or elevators. the first one, Vip space, will be able to receive receptions, dinners and banquets. the second one, on the third floor will offer a bar. A shop will make the urban South-East connection of the building from Toolonlandenkatu Street to the Station.
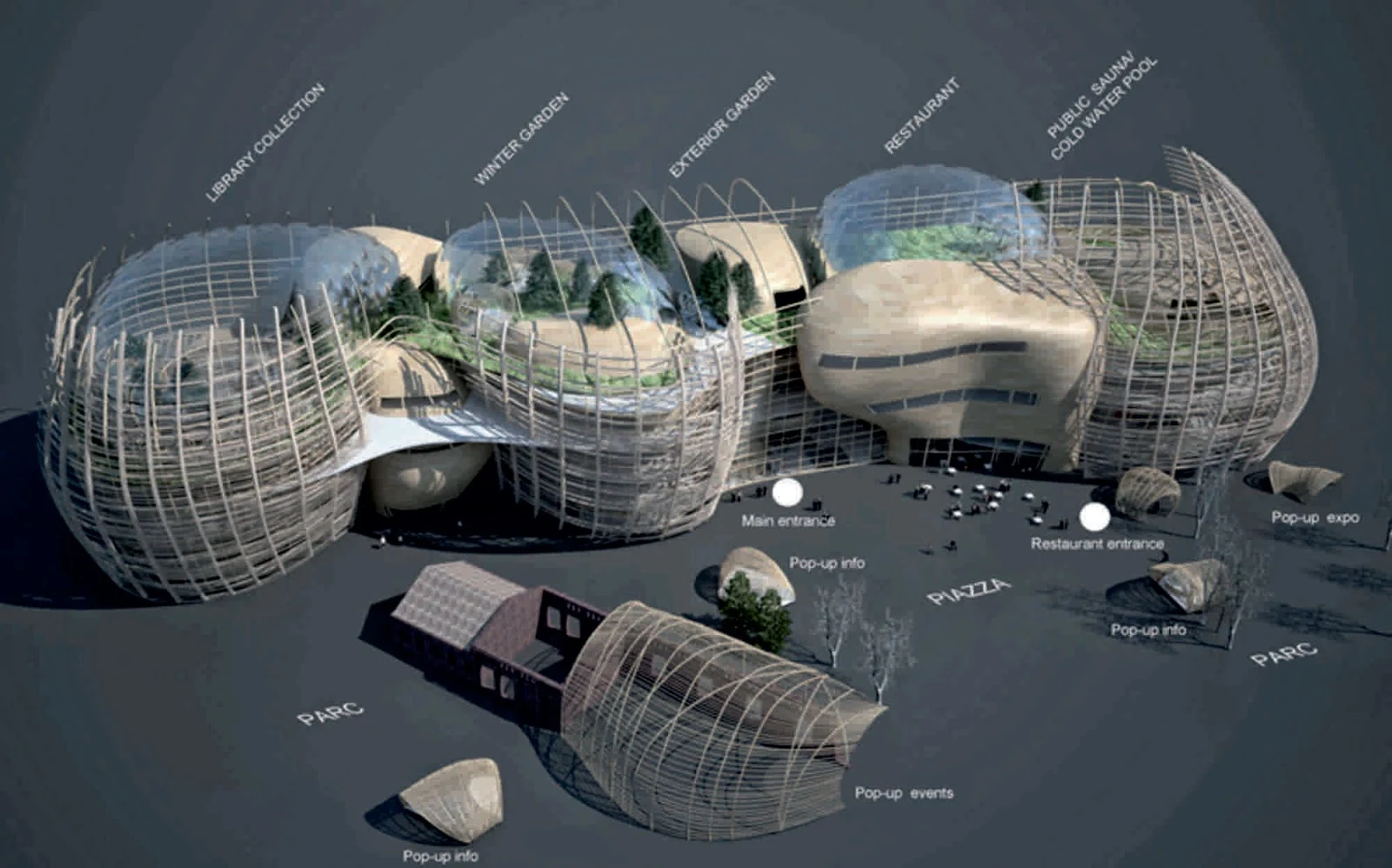
The Sauna, directly connected to the 200 seat panoramic restaurant and to its Winter Garden/Terrace, will have a pool for cold baths on the vegetated terrace. the restaurant will have a southern privileged and private access. the Exhibition Room is composed of a more closed part, which will hold the permanent exhibition. It is also composed of a developable, flexible and more heightened part, which opens on to the Southside ground floor during the summertime. This will allow events to be put on in the park, at the front of the building.
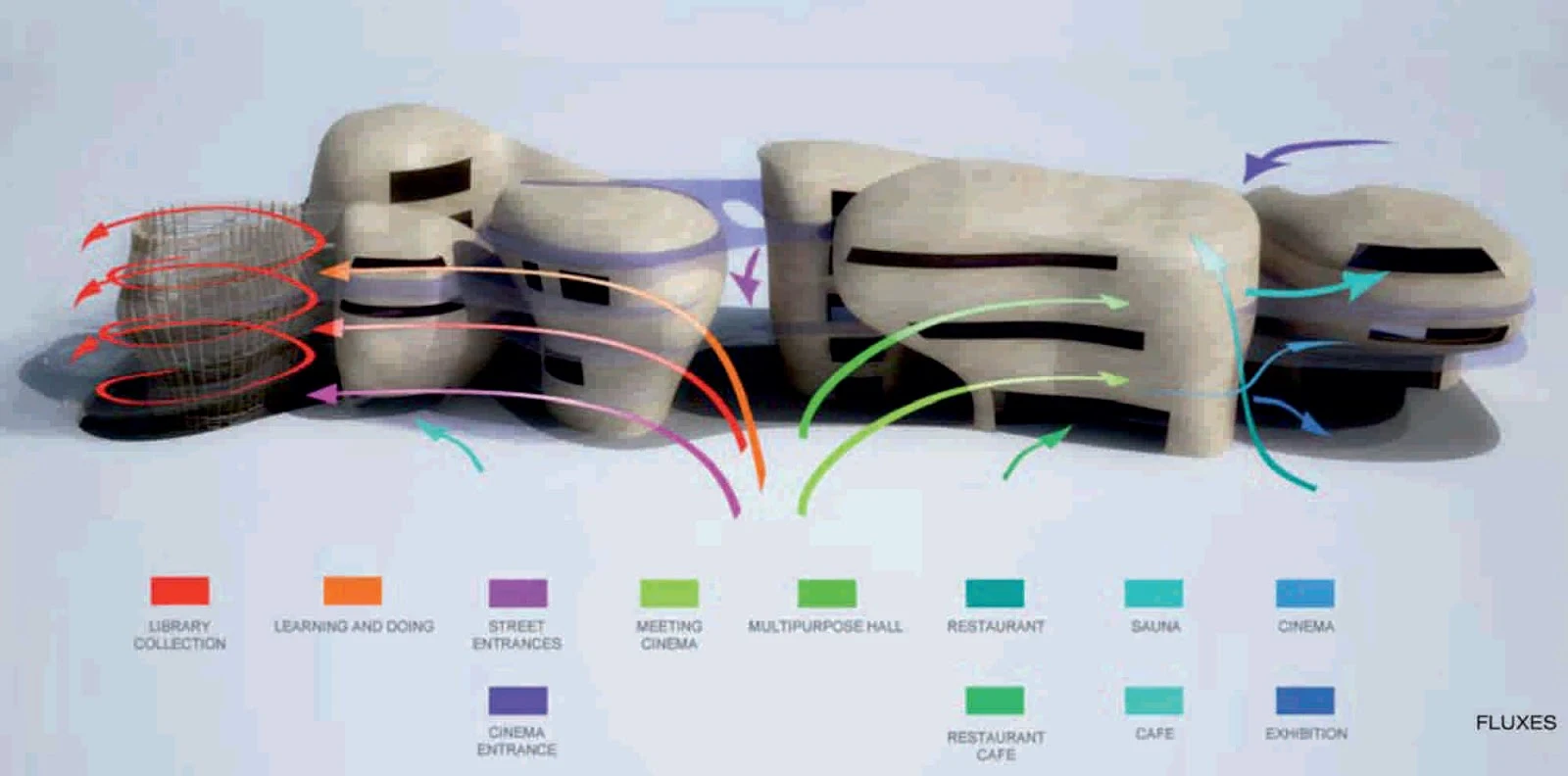

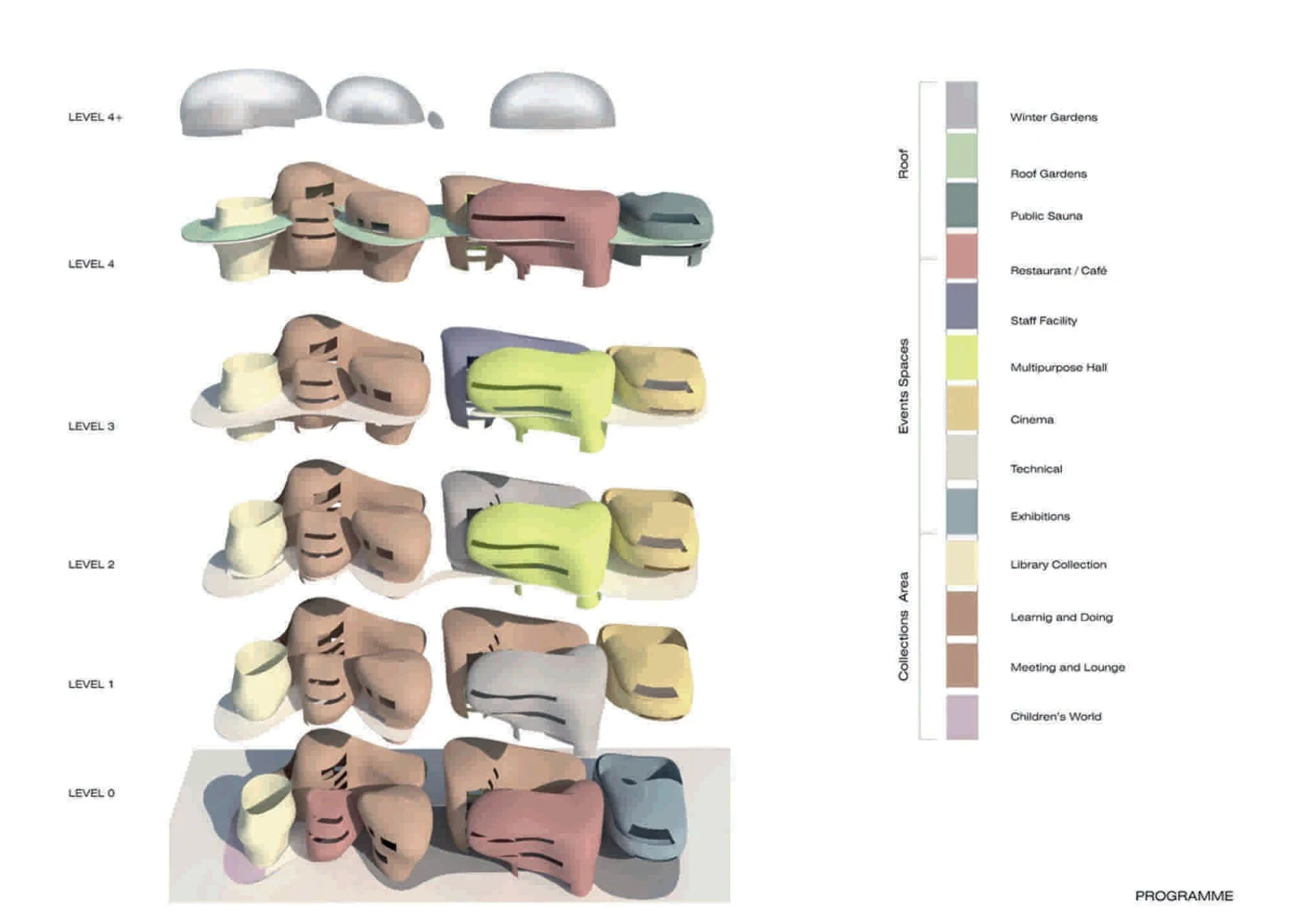
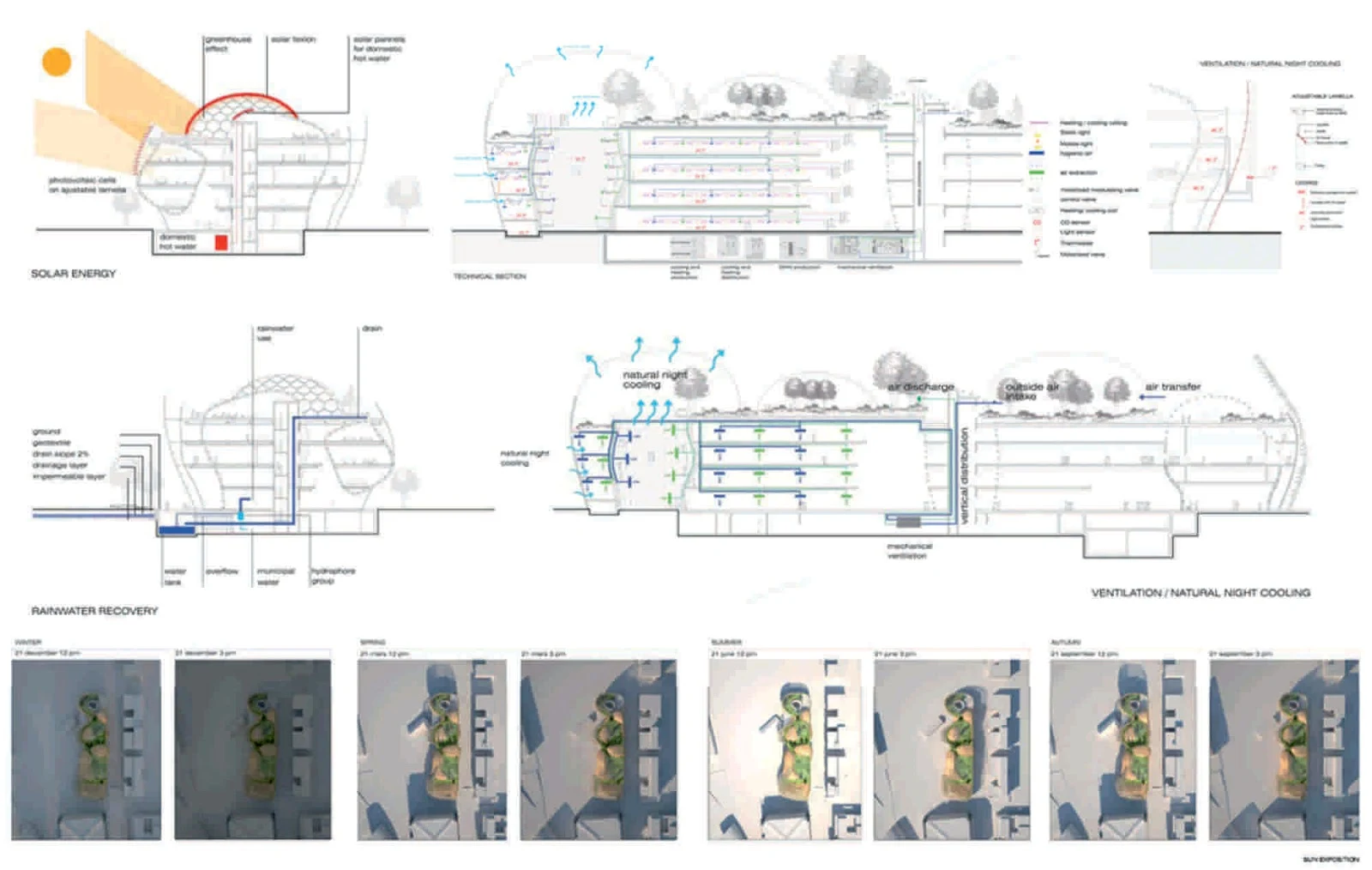
Location: Helsinki, Finland Architect: Djuric TardioArchitectes Area: 15 000 m² Budget: 65 M€ Year: 2012 Client: Ville de Helsinki