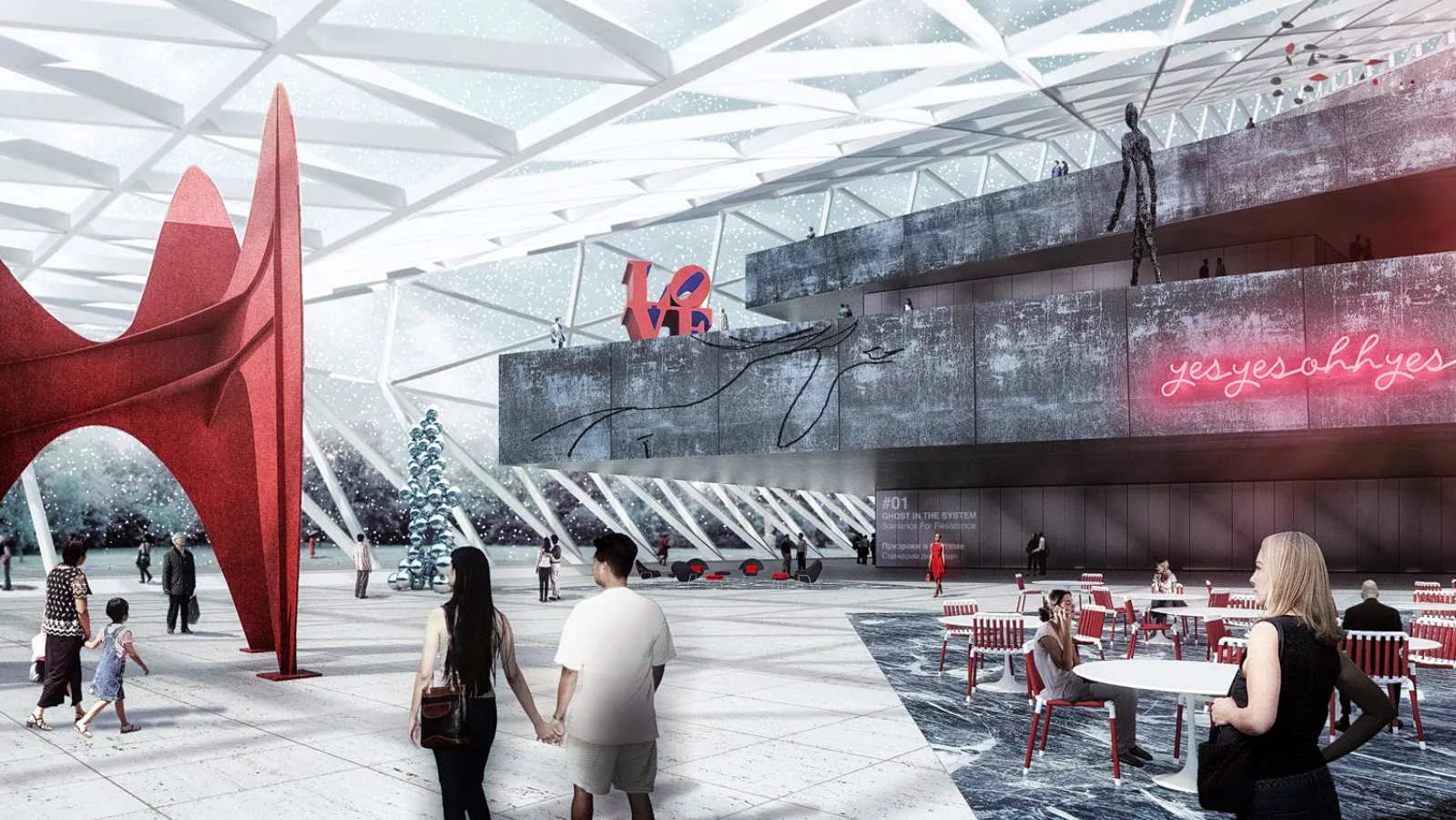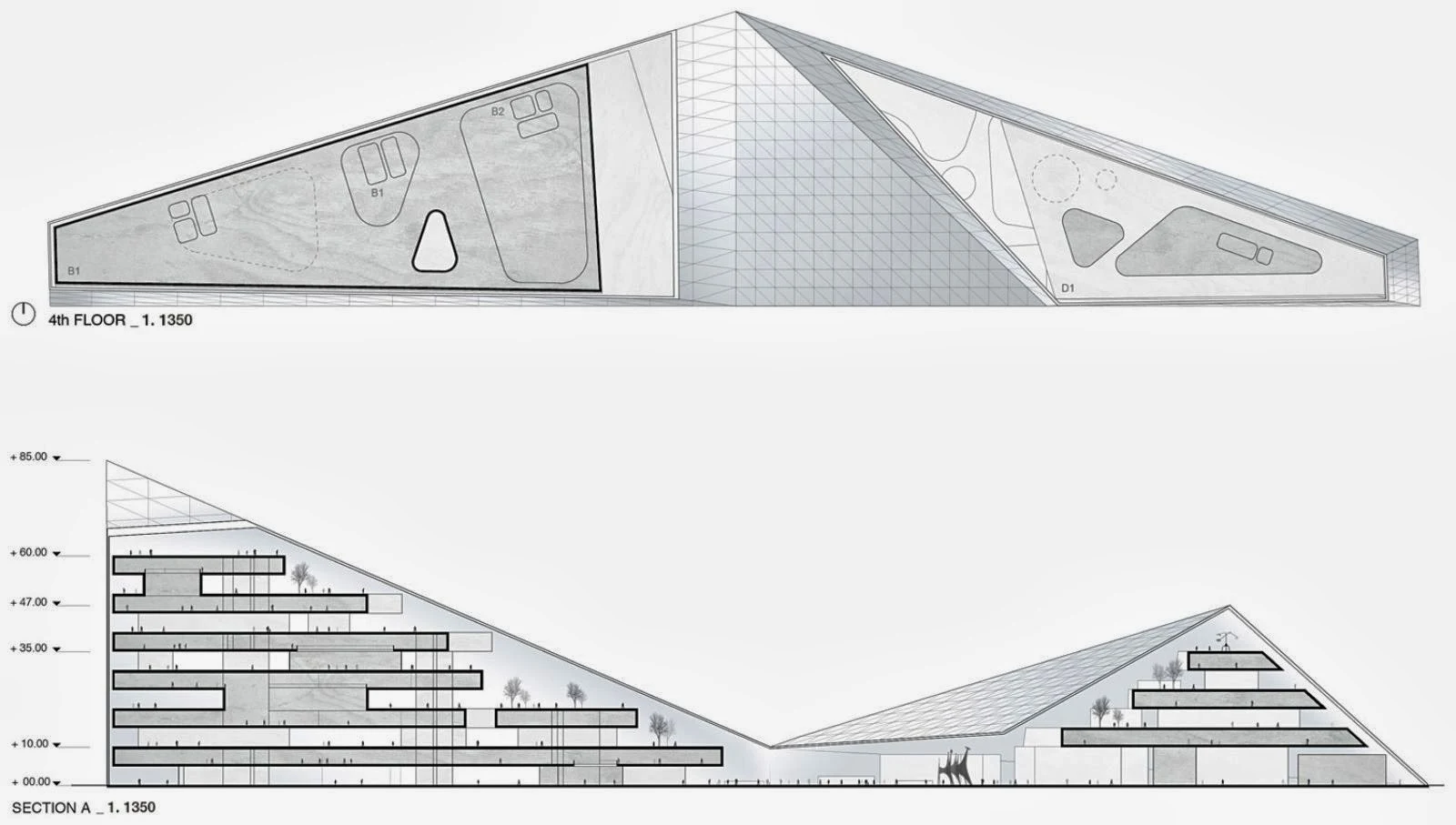
“ Competition proposal, for the New National Centre of Contemporary Arts of Moscow, presenting a cutting-edge democratic design driven concept, aiming for an engaging architecture, not only as multi cultural hub, but also as a dynamic social centre.

A building that does not superimposes itself to the visitor, yet allows a freewill experience that goes parallel with the democratic essence of this architecture. This proposal for the Ncca represents the consolidation of this ambitious global vision, achieved through an architecture that doesn’t try to define the future, but willing to let the future - and art - define itself.

A building that reflects the environment, a transparent exterior skin that reacts with the surroundings and provokes, seduces and attracts the visitor. A plural building that is opened for the people, visually and physically. A building that reveals a glimpse of its inner organization system, but at the same time attracts the visitor to discover more.

A rational organized architecture, conscious of the existence of future unknown necessities, allowing the adaptation to programmatic flexibility in a more than ever fast changing world. the building has a first level of engagement through the exterior slick defying shape. One that not intend anonymity or discretion, but neither aims for a shallow pursue of form.

One that assumes its iconographic relevance, but is at the same time sensitive to the environment, the surroundings, the context and the program and promoter ambitions. A second level of user relation understood as a continuity of the exterior public space into the interior of the building.

A massive social space filled with natural light and allowing visual connection with the exterior. A public buffer zone created by all the void space between the closed programmatic volumes and the outer shape. A total permeable public space, allowing multi actions, encounters, exhibitions, performances or just allowing the crossing.

This public place provides the first contact between the visitor and the art, in a genuine immediate way. This is the first step in the essential building purpose that is to relate people with art. A third level of use defined by programmatic volumes. Their organization is the basis of the system.

The organization is rational and aims to offer great flexibility and plurality. the main program is therefore mainly developed on these volumes, responding to all the demands of a wide and multi-characterized program. the rational inner system, like a body, is adapted to the exterior skin, in mutual relation" AND-RÉ.
Location: Moscow, Russia Architect: AND-RÉ Project Team: Bruno André, Francisco Salgado Ré, Catarina Fernandes, Fernando Ferreira, Filipe Paixão Area: 46 500 m2 Year: 2013 Promoter: the Ministry of Culture of Russian Federation