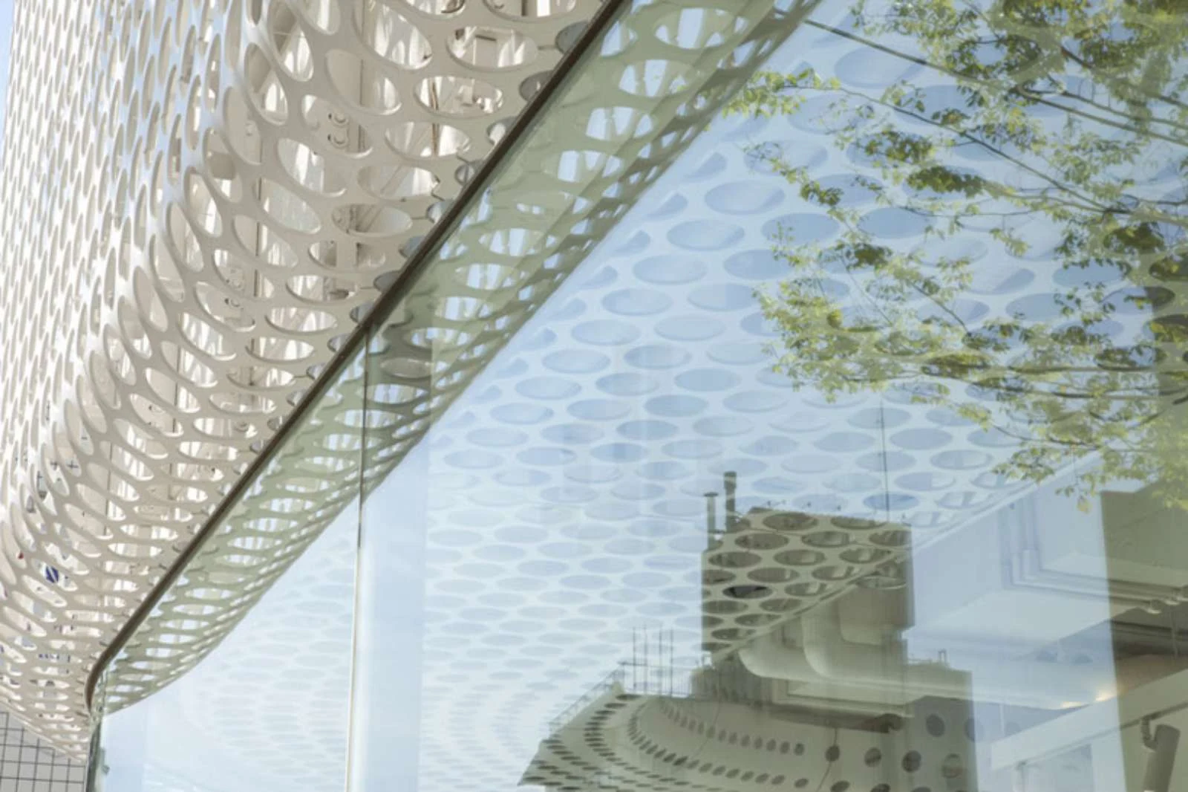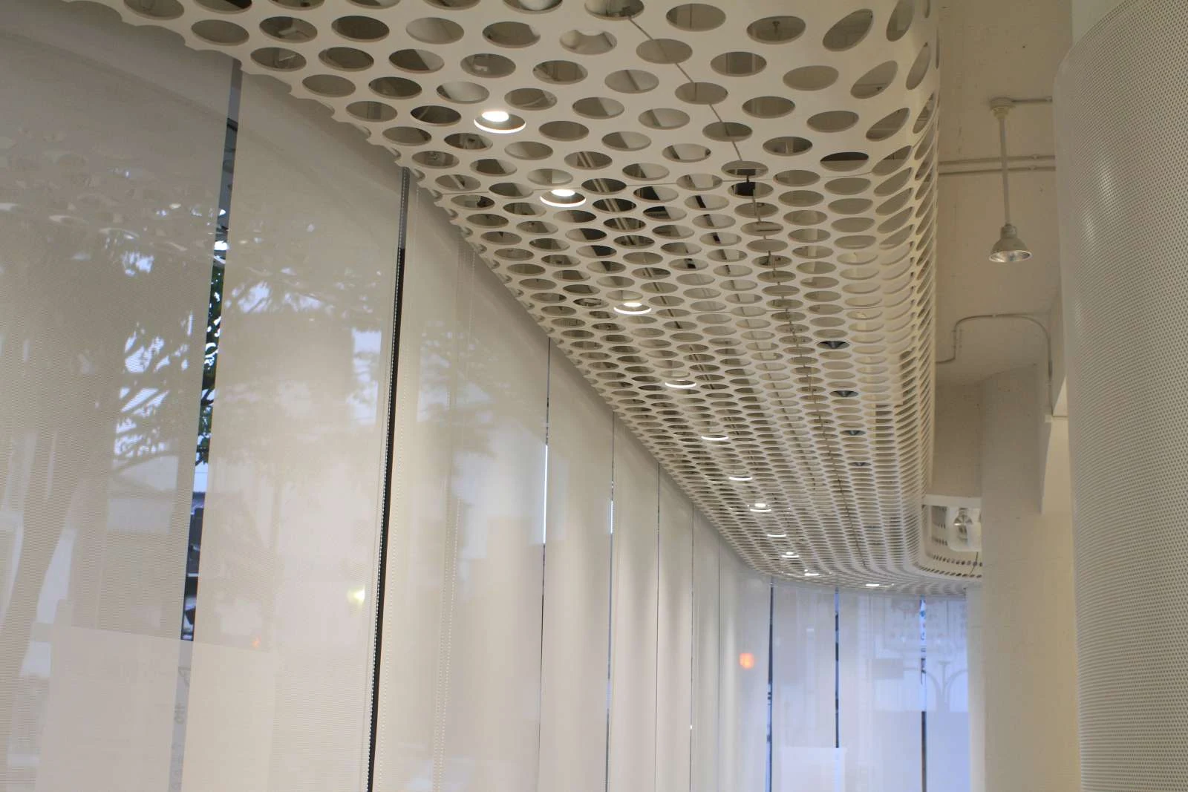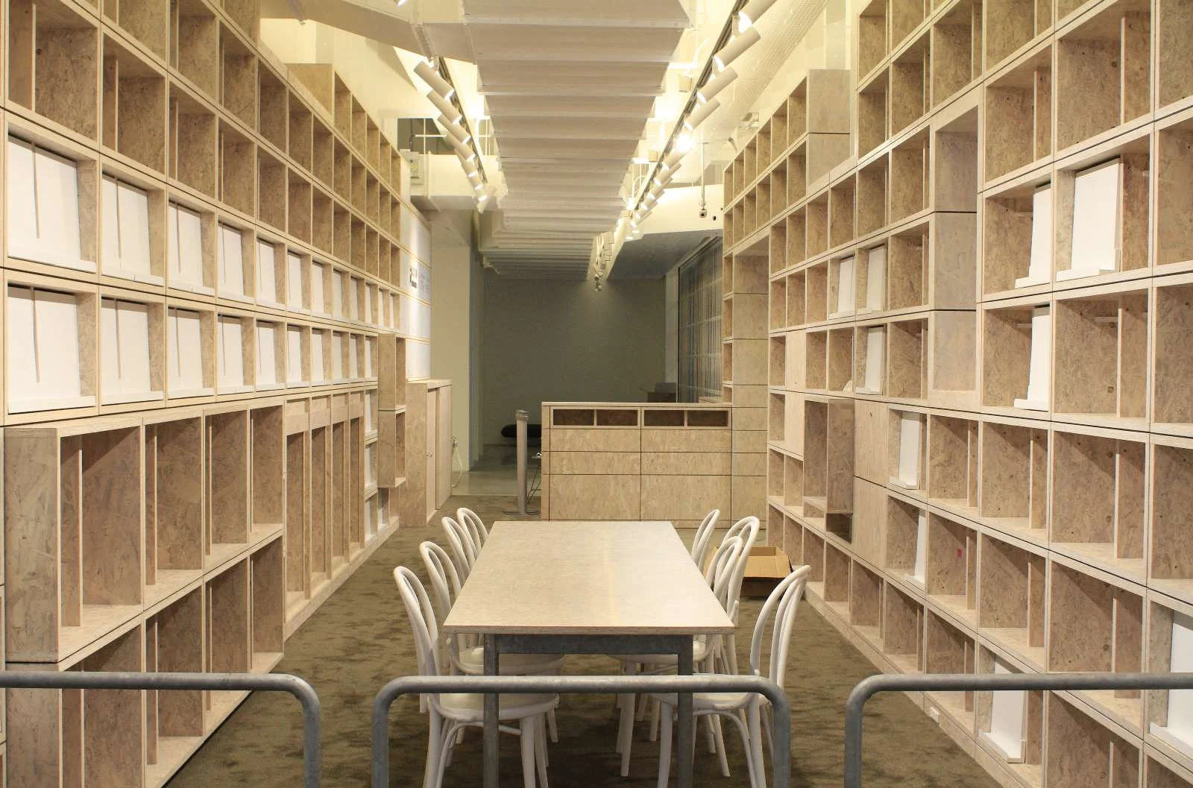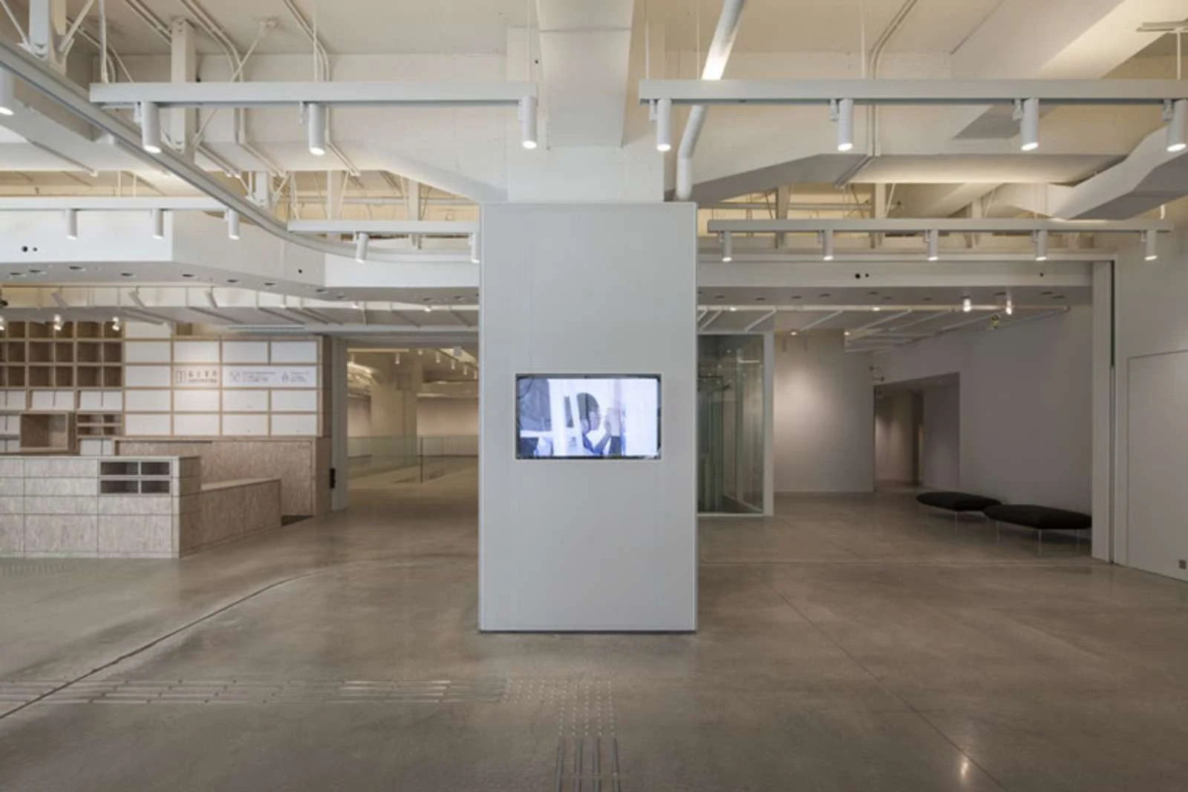
Arts Maebashi was established as an arts and culture facility that enables the residents of Maebashi City to become proactively involved in the facility's business management, operation, appreciation and promotion.

In addition to its rebirth as an art museum, the new facility was also created to revitalize the downtown area. While focusing on the arts, its purpose is to provide for a wide range activities, diverse forms of participation, and creation through collaboration.

We are planning the architectural design according to three major considerations: 1) make it a museum with a walkway that tours the whole facility, 2) preserve the form (memory) of existing buildings, and maximize the appeal of the conversion, and 3) create an attractive locale that is not only for exhibitions but can also be used actively by the public.

The facility's exterior converts the architecture of structure's commercial past using white perforated metal, forming a symbolic design that connects the facility with the city as well as Maebashi's past with its present.

The building's exterior utilizes perforated aluminum placed along the existing wall as if dressing the building in new clothing, creating an expression to serve as the city's new face. With this perforated metal as a starting point, the visual identity and sign design are based on the concept of lines connecting points together.

These scattered points (the holes) are connected by lines, and become a design that creates letters and pictograms. Each point represents people, city, art, and other various elements.

The lines connecting these points represent the activities of Arts Maebashi. the symbolic logo as well takes the "mae" (meaning "before") and the "M" in Maebashi as its motif; all of the letters are connected by unseen points and lines.

The relationship between these points and lines is the power of creation; the power to create new forms in a space that was previously empty. It symbolizes the way Arts Maebashi will show us new possibilities in art through its activities and as a platform that connects people.

The interior of the art museum is unique in having a series of exhibition rooms with diverse spatial and cross-sectional volume structured to connect the entire facility.

As visitors walk around the facility, entranceways of varied rectangular shapes and dimensions connecting the exhibition rooms will allow visitors to feel various sense of distances as they come across the works to be appreciated, the charms of the building itself, and the activities of the people inside.






Location: Maebashi, Gunma Prefecture, Japan Architect: Toshihiro Mizutani Architects Electric System: Tone-grup Construction: Yamato Sanyo Area: 5,517.38 m2 Year: October 2012 Grand Opening: October 2013