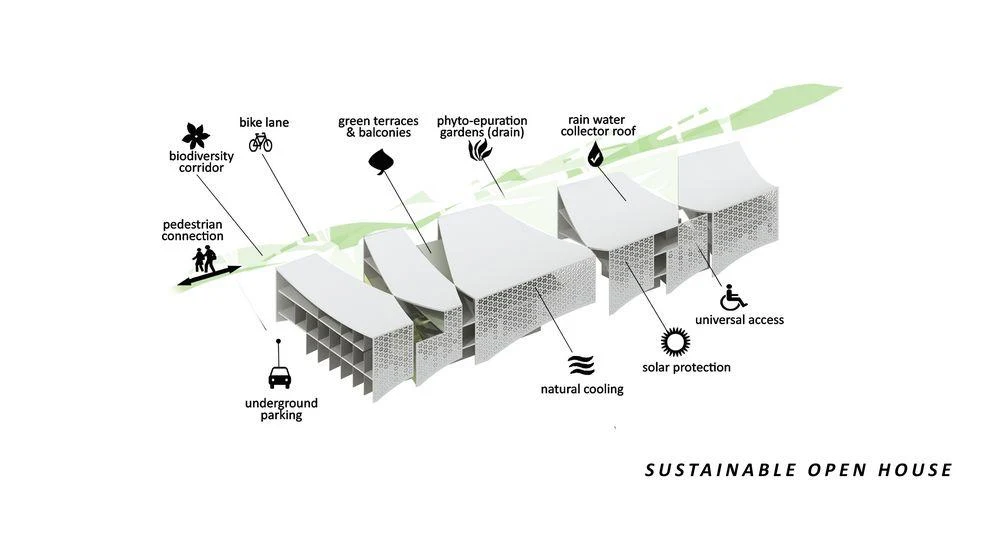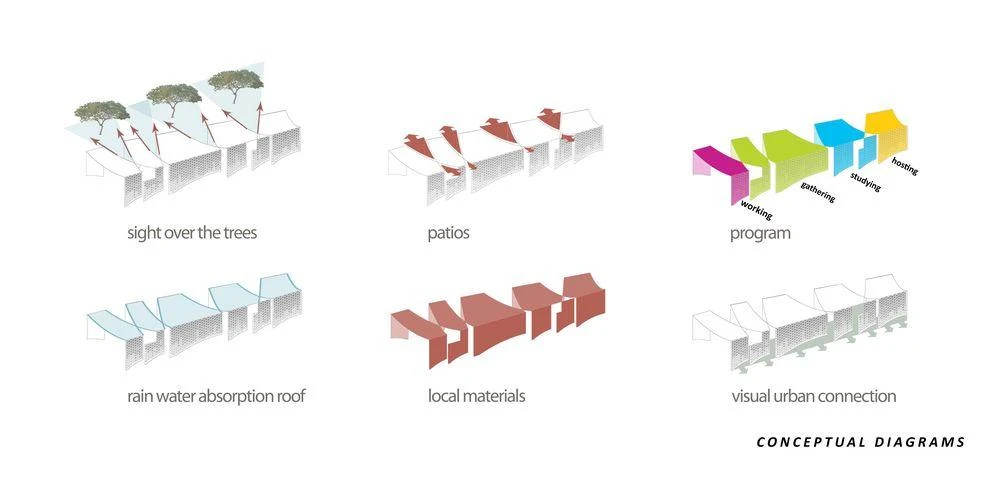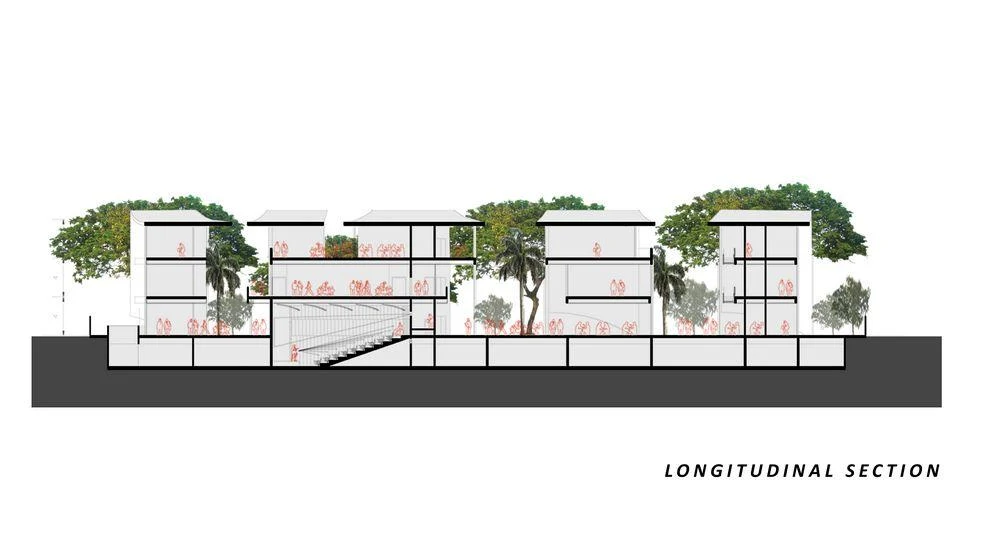
" It is three decades since Indian cities like Bangalore have witnessed an urban transformation. An urgent growth is taking place around the country and the Urban and Rural are transforming dramatically. It is not only the consequence of globalization but also due to the giant economic shifts from the west to the east.

Our proposal seeks to show a unique path to allow a soft transition of values from urban to nature and from modernity to local culture. We seek to install a landmark image which catalyzes the potential of this central site in the emerging Bangalore.

The design also focuses on the enhancement of the pedestrian interface between public corridors and the Open House. the drain in its present avatar encourages one to walk away, whereas the design seeks to reverse this relationship by transforming the drain to a phyto-epuration (reed bed / swamp) garden and also serves as a public bike lane encouraging soft mobility.

Hybridizing the urban space with landscape and ecology, Open House proposal for the Bangalore International Centre, looks forward to introduce and enhance new ways of urban, cultural and natural dialogue and fostering a shared sense of belonging and a strong sense of place and ‘ownership’.

The Open House proposal is a design opportunity to address environmental issues in institutional architecture participating in the construction of the Bangalore urbanity. This project will play an active role in the culture of Bangalore with a vision to nurture and share knowledge. This proposal will reflect the dynamic character of Bangalore and will showcase sustainable identity.

Attention has been given to sustainable design principles in terms of a bioclimatic passive strategy, which will allow good practices and saving in terms of energy consumption. It also allows rainwater harvesting and reduces the overall Co2e emissions. We propose to create an urban scaled volume (13 m height), avoiding a visual disruption with the neighborhood.

As against a classical mono block structure a composed and porous open volume is conceived to facilitate active exchange between the visitors and the building. the building acts as an urban hinge between the road on one side and the green access which is the drain covered and retrofitted with greenery and a reed bed system.

The building that we propose shows a complex spatial structure, composed by four different functional areas: to work, to gather, to study and to host (living). These smaller volumes are linked in a physical and symbolical way by the same roof structure. the concave roof shape unifies the whole building performing a bioclimatic function where the shape allows for rainwater harvesting, shadow in summer and protection from lashing monsoon rain and wind.

The proposal seeks to activate the use of outdoor spaces exploiting the pleasant climatic conditions of Bangalore. These major open spaces are oriented towards the big trees existing beside the drain to allow the adjacent landscape to merge. the open spaces by the drain will be used for social gatherings and for pleasant human interaction.

These open spaces will serve the purpose of a climatic moderator, able to react to the annual variations in temperature, creating natural fresh air flows and sheltering biodiversity. in this proposed composition, the void has the same importance as the built up. the alternation of patios, terraces and balconies, create an inner network of green spaces, defining an inner landscape keen to merge with the natural outside." Description of Architects.
Location: Bangalore, IndiaArchitects: Aetrangere Project Leader: Mario CaceresAssociated Arch.: Karun Kumbera Architects and Urbanists. Mehdi Boulkroun ArchitectTeam: Mario Caceres, Architect and Urban Planner, Karun Kumbera, Architect and Urban Planner, Mehdi Boulkroun ArchitectConsultants: Climate Miles, for Co² footprint.Client: Bangalore International CentreProgram: Exhibition space, public space, library, parking, lecture hall, documentation center, guest, restaurant, Café accommodation, library, garden, terraceSite Area: 21441 sq ftArea: 26 500 sq ftYear: 2012