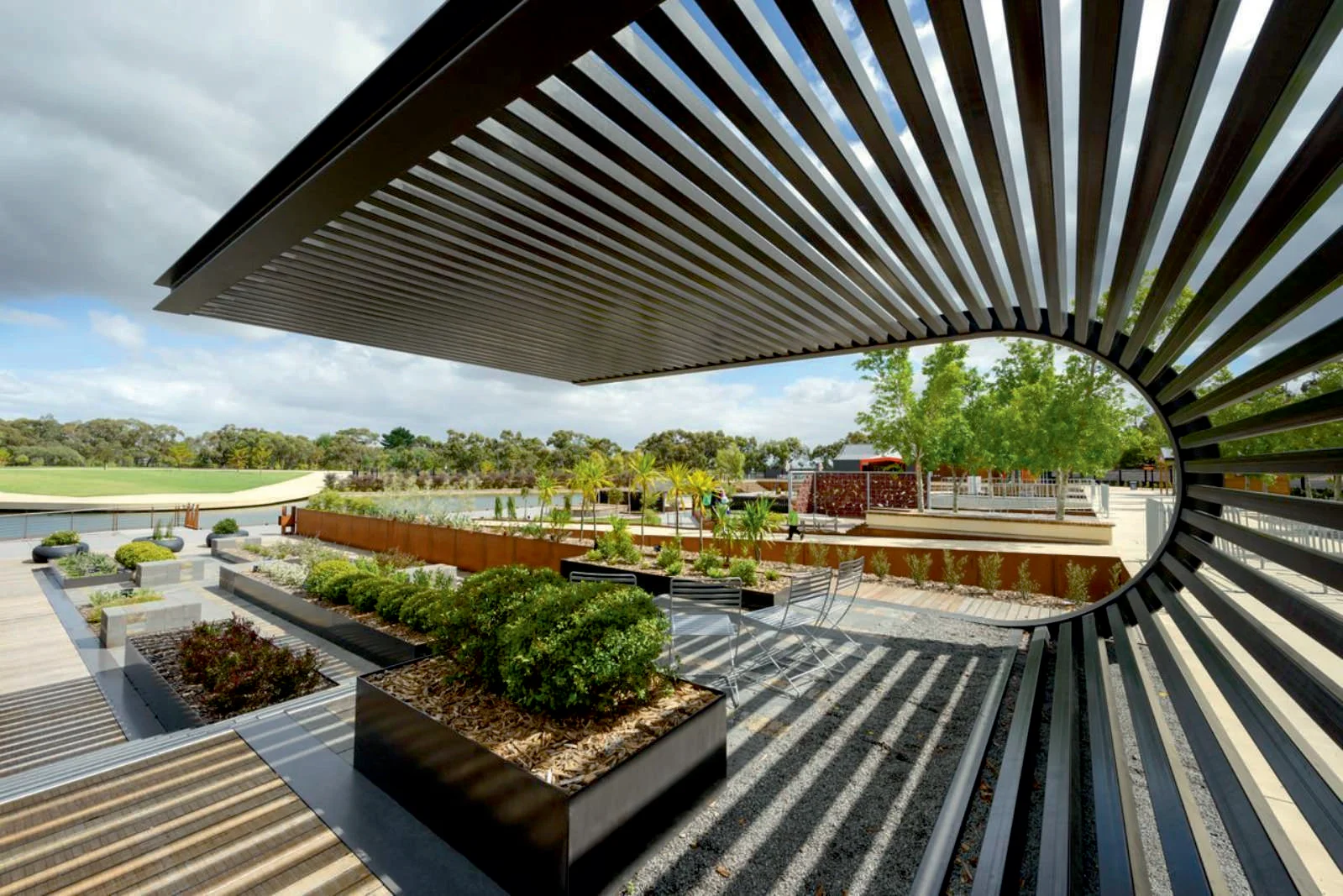
The Australian Garden is Australia’s newest Botanic Garden and is located 30km south of Melbourne at the Royal Botanic Gardens, Cranbourne. It is a garden that displays Australian flora in creative, interactive and educative ways.
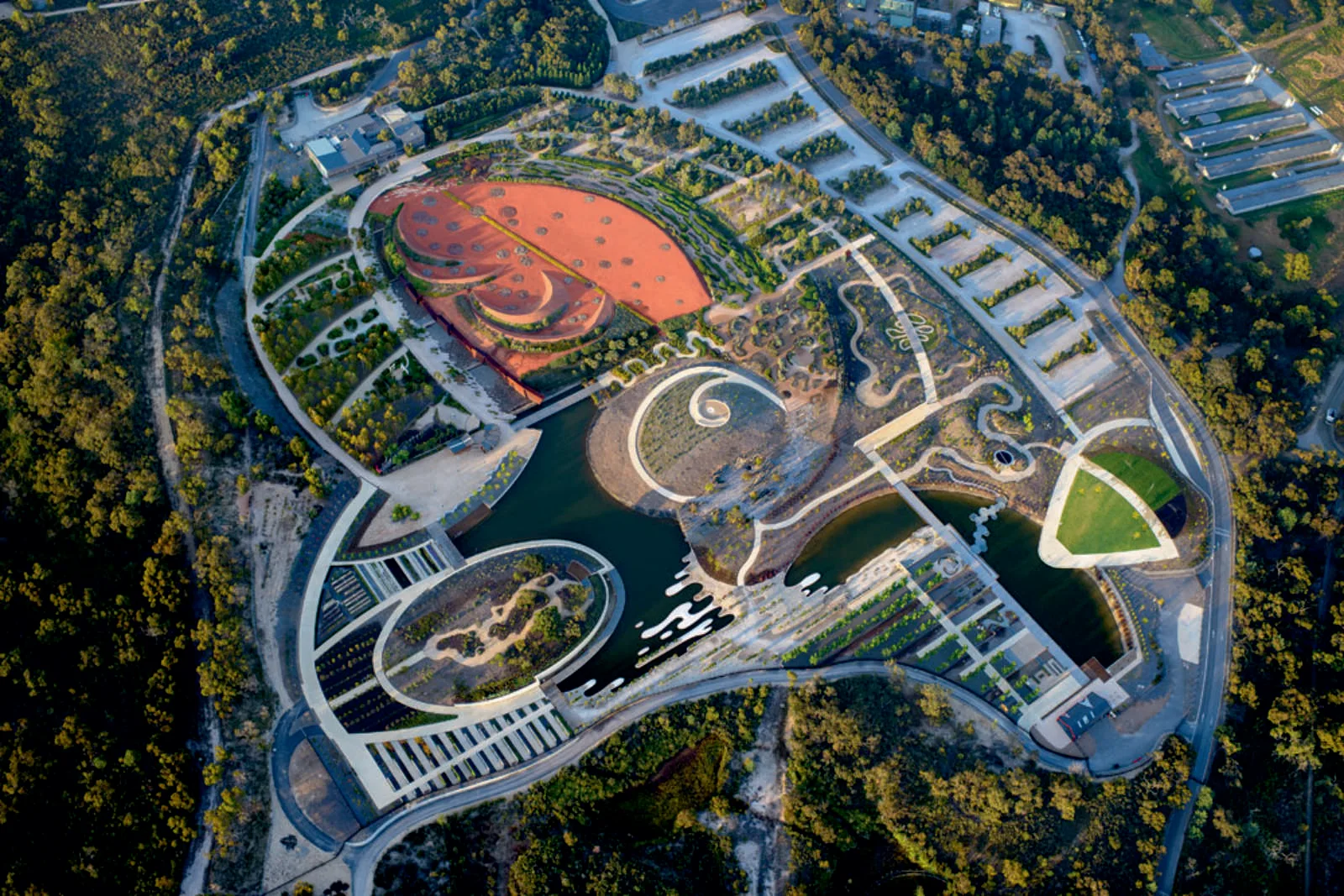
The Australian Garden uses the Australian landscape as its inspiration to create a sequence of powerful sculptural and artistic landscape experiences that recognize its diversity, breadth of scale and wonderful contrasts. Via creative landscape compositions, the project seeks to stimulate and educate visitors of the potential use and diversity of Australian flora.
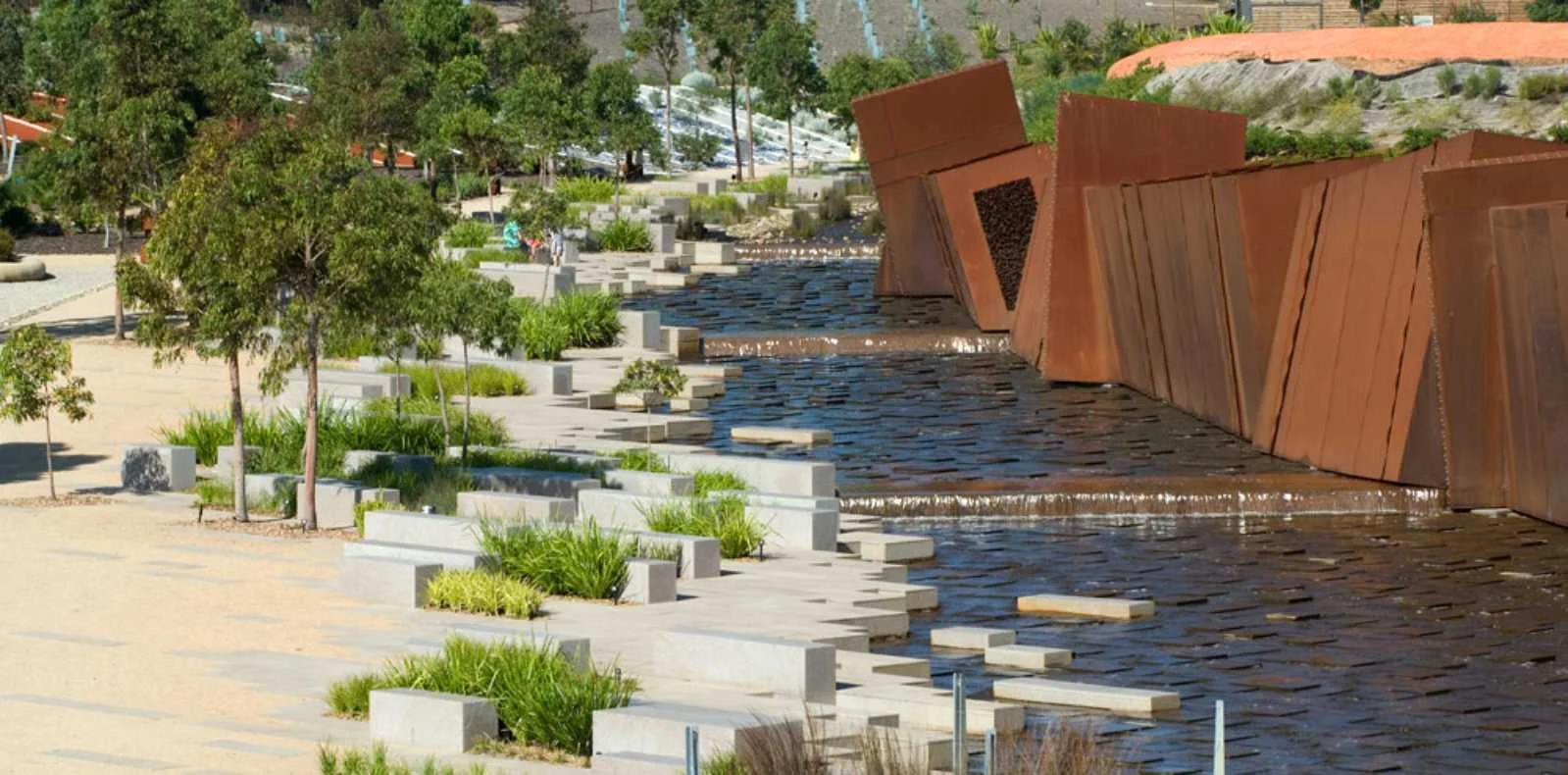
In a former sand quarry, a new botanic garden has been completed, one that allows visitors to follow a metaphorical journey of water through the Australian landscape, from the desert to the coastal fringe.

Via the artistry of landscape architecture, this integrated landscape brings together horticulture, architecture, ecology, and art to create the largest botanic garden devoted to Australian flora. It seeks, through the design of themed experiences, to inspire visitors to see our plants in new ways.

The completion of the Australian Garden comes at a time when Botanic Gardens world-wide are questioning existing research and recreational paradigms and refocusing anew on messages of landscape conservation and a renewed interest in meaningful visitor engagement.

The Australian landscape is embraced or shunned by its people, loved for its sublime beauty or loathed as the cause of hardship. Artists and writers have often been inspired to design or write in response to subtle rhythms, flowing forms and tenacious flora of our landscape.

Whilst others have attempted to order the landscape, and conceive of it as humanly designed form. At the Australian Garden these tensions are the creative genesis of the design.
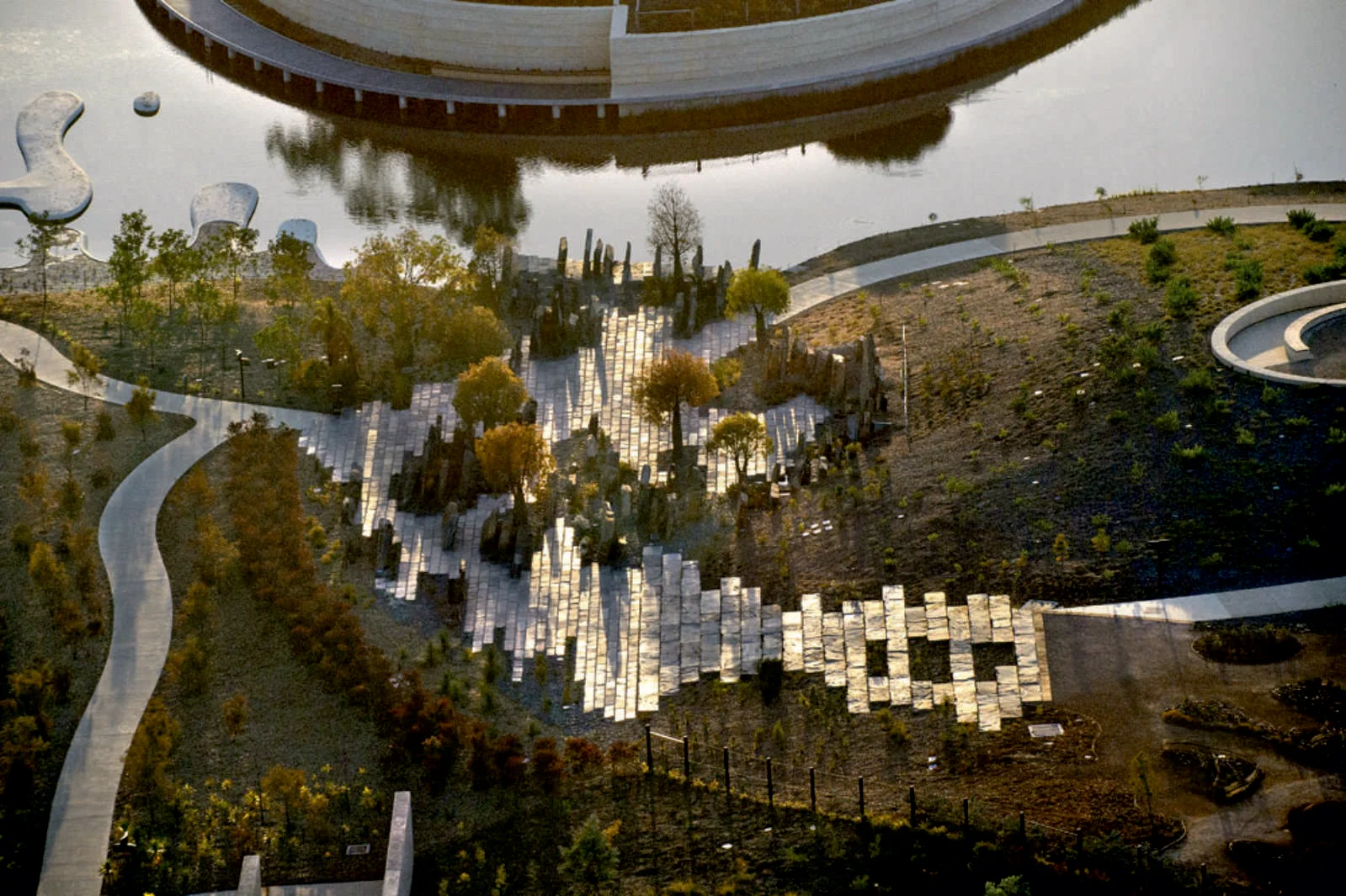
On the east side of the garden, exhibition gardens, display landscapes, research plots and forestry arrays that illustrate our propensity to frame our landscapes in more formal manners, whilst on the west, visitors are subsumed by gardens that are inspired by natural cycles, immersive landscapes and irregular floristic forms.

Water plays a mediating role between these two conditions, taking visitors from rock-pool escarpments, meandering river bends, melaleuca spits and coastal edges.
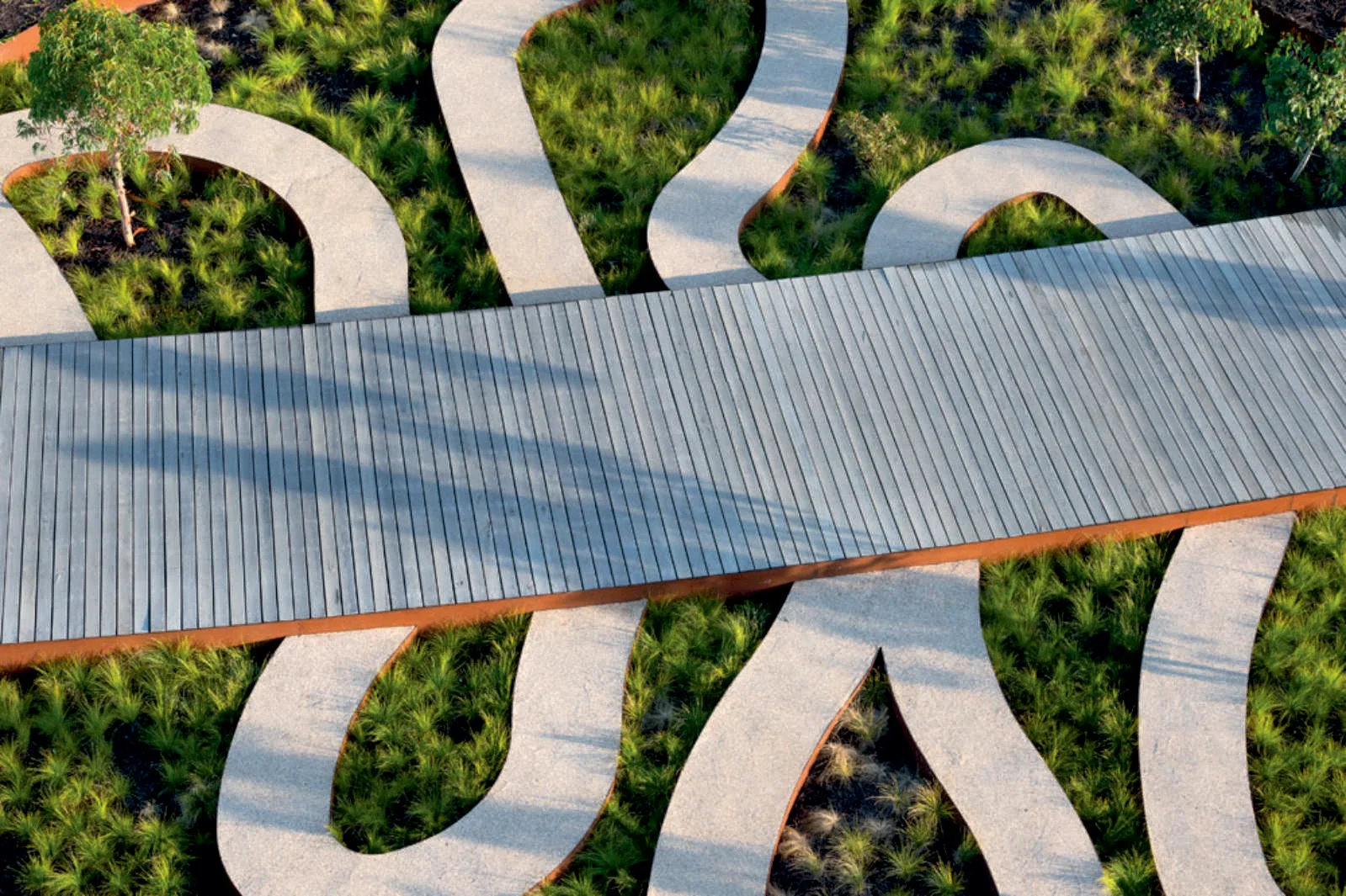
The Garden is considered to be at the forefront of emerging environmental concerns regarding biodiversity, low water dependent horticulture, water sensitive design and sustainable material choices. These issues are integrated into the overall composition, demonstrating that design is more than the sum of its parts but instead a totally holistic and creative outcome.

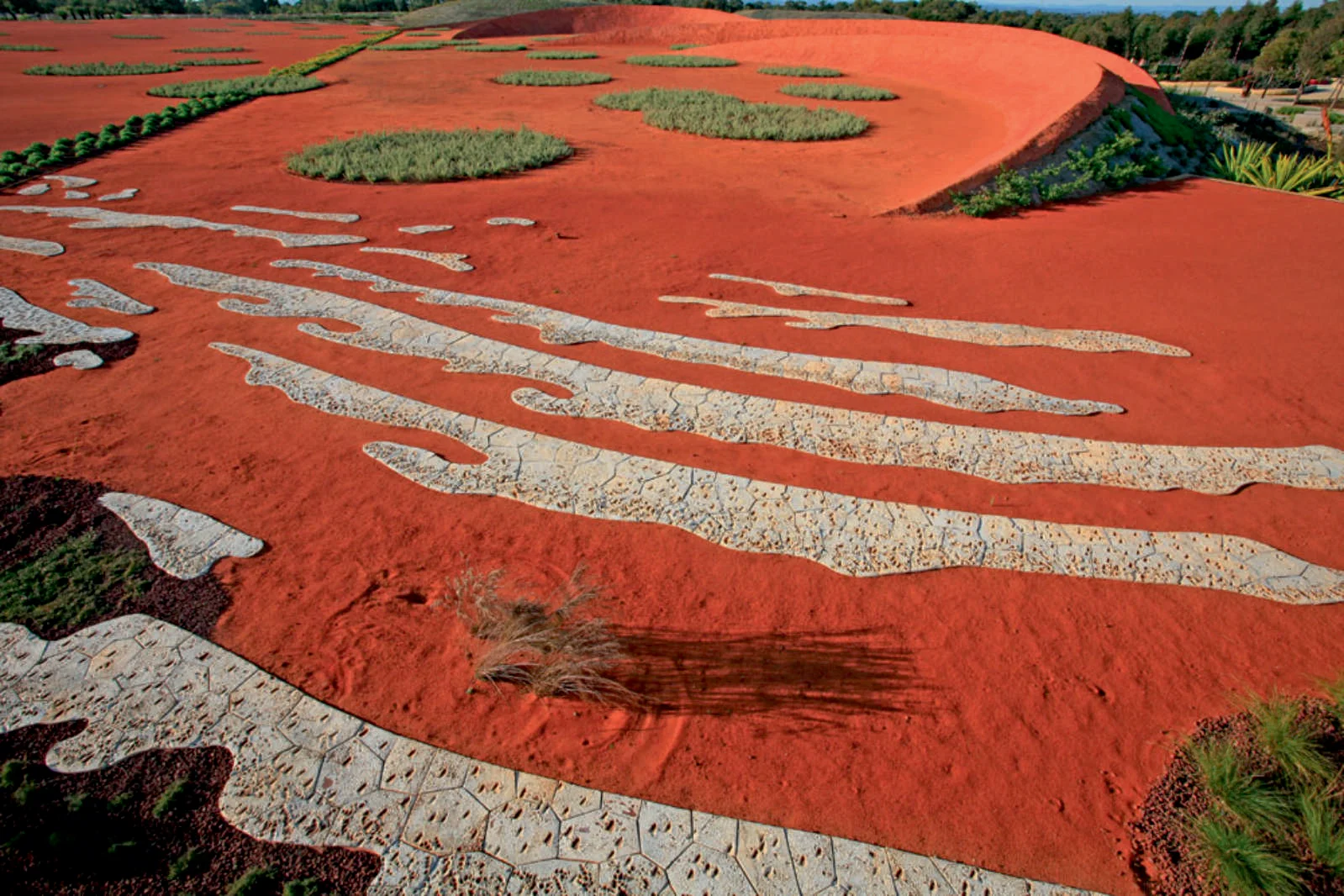


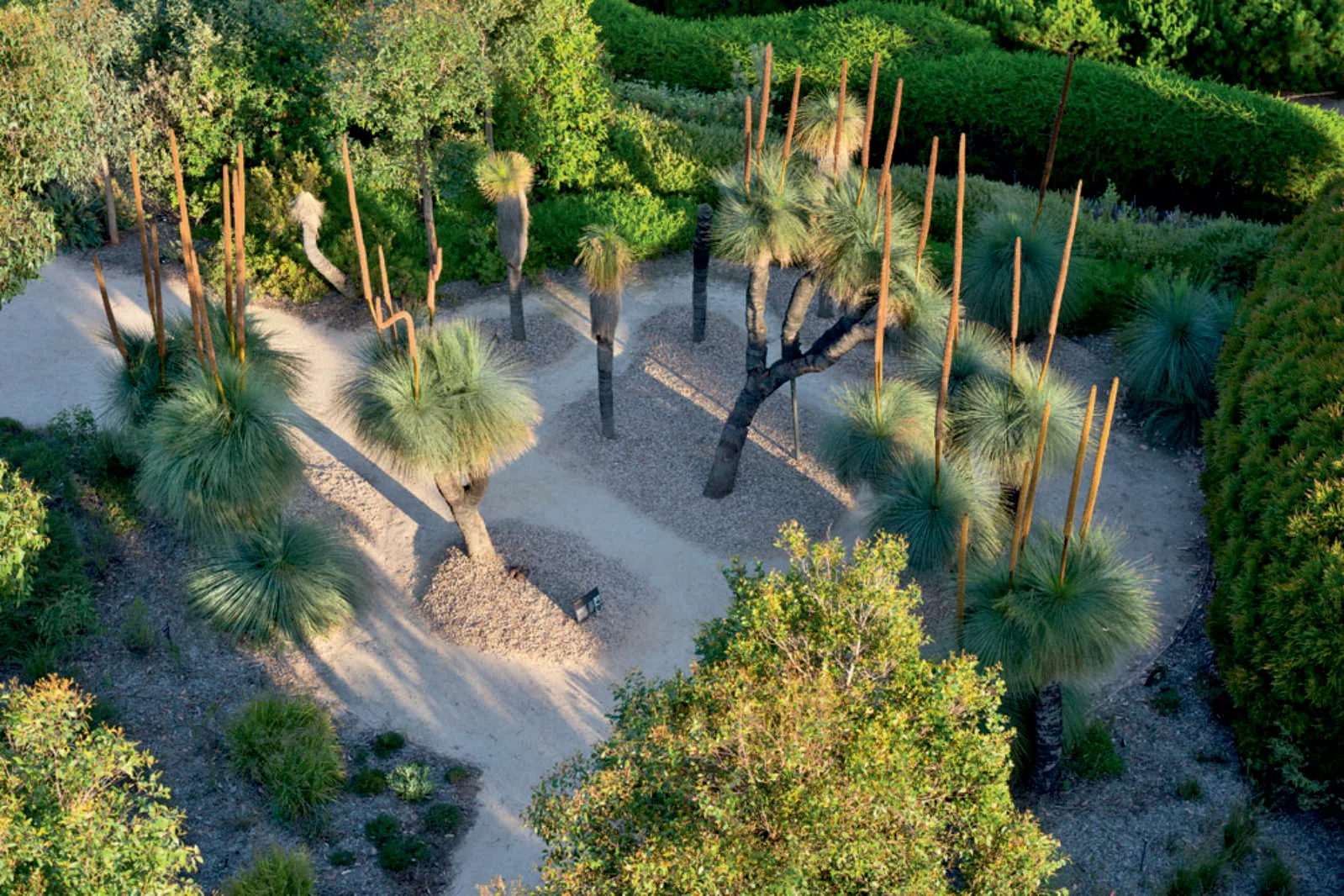



Location: Cranbourne, Victoria, Australia Architects: Taylor Cullity Lethlean + Paul Thompson Collaboration: Paul Thompson, Edwina Kearney, Mark Stoner, Greg Clarke and Mish Eisen Engineering: Meinhardt Cost Planning: DCWC Soil Consultants: Robert van de Graaff Lighting: Barry Webb and Associates Irrigation: Irrigation Design Consultants Water: Waterforms International Area: 40 hectares Budget: $30,000,000 Year: 2012 Client: Royal Botanic Gardens, Cranbourne Photographs: John Gollings, Ben Wrigley, Peter Hyatt