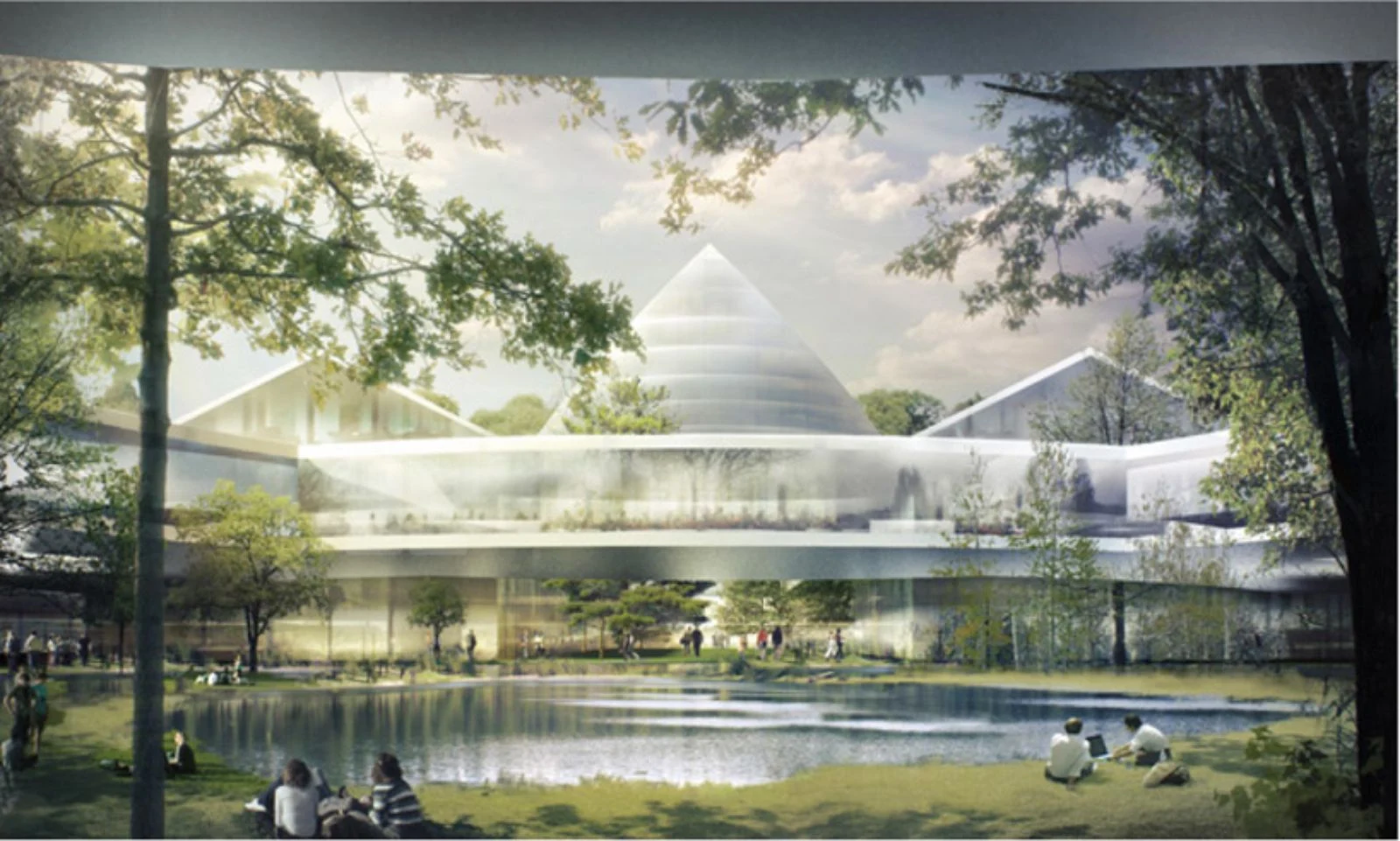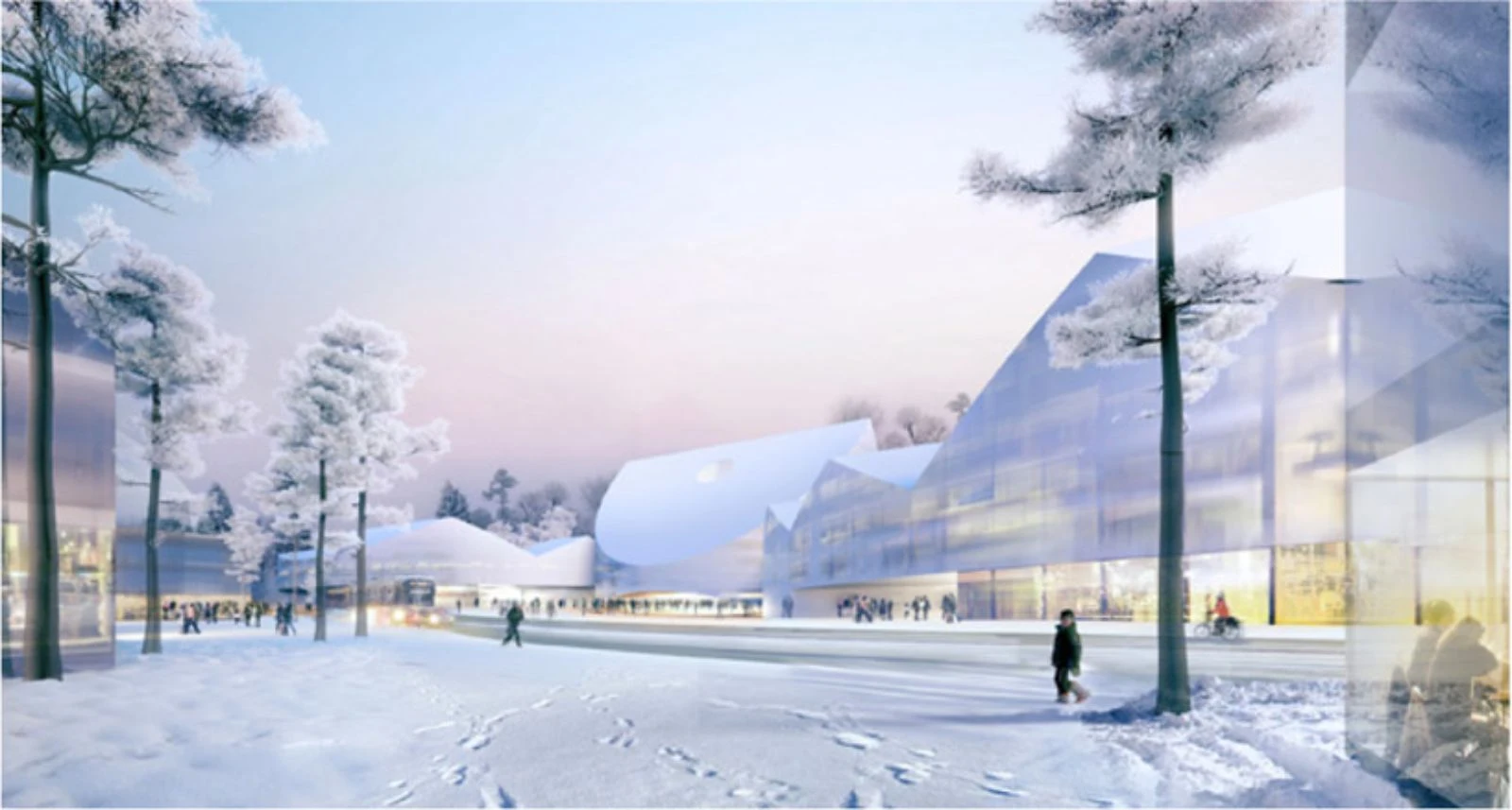
Skolkovo is a private initiative backed by the Russian government for a new urban community 16 km west of Moscow. Christened after a nearby village, the new settlement will occupy an area of 4.8 km2. After a competition procedure in 2011, a conceptual masterplan was put in place as the basis for elaborating the individual schemes. Herzog - de Meuron was commissioned to design Skolkovo University. the scheme comprises Skolkovo University itself, to be developed in two phases, together with proposals for a complete residential district housing students, teachers, professors and other new residents attracted to the new location. the designs for this residential quarter will be fleshed out in a subsequent phase starting in 2012. A new university for Moscow, for Russia, for the whole world – that is the political and economic intent, and the scientific aspiration. the aim then, in Skolkovo, is to create a whole new district imbued with civic life: living, working, shopping, journeying, relaxing...

Another common feature of all the successful models is a nucleus, a distinctive centrepiece that can be extended and enhanced. the resulting urban "organism" retains its unique and distinctive character even after many years and – as, for instance, with Harvard Yard, Mit, Oxford's colleges – firmly roots the university in its setting, not only as an institution, but as a physical and spatial entity. A cylindrical shape that rises up from the middle circle will house the new university's agora and, visible from far, will at the same time make reference to the Moscow State University tower.

This agora will accommodate key public functions such as administration, the Dean's Office, a faculty club as well as libraries and other amenities open to the community at large, such as cafés, bars etc. the two adjoining circles define the outer perimeter of the university. the interior of these circular shapes is filled out by a linear system of courtyards and building volumes housing the laboratories and offices of the five departments. the external perimeter and internal segments of the circles read as city boulevards: as places of movement, of arranged meetings and chance encounters.

There are spots to linger, both indoors and outdoors, i.e. in the inner courtyards and gardens of the complex. the round exteriors lend the new university its own architectural identity as a new institution, single it out as an independent entity within the concurrently evolving district, with its clearly defined centre, residential quarters and business districts. the new university will thus assume a distinctive, sculptural form that sets it apart from the other buildings in the masterplan.
Location: Moscow, Russia Architect: Herzog - de Meuron Partners: Jacques Herzog, Pierre de Meuron, Stefan Marbach, David KochProject Architects: Olga Bolshanina, Tomislav Dushanov (Associate), Tobias Winkelmann (Associate) Project Team: Alexandria Algard, Sergio Cobos Alvarez, Miquel del Rio, Osma Lindroos, Frank Loer, Aron Lorincz, Martina Palocci, Enrique Peláez, Martin Raub, Raha Talebi, Ilia Tsachev, Florian Tschacher, Toru Wada, Shuo Susan WangYear: 2013 Client: Skolkovo Foundation, Moscow, Russia