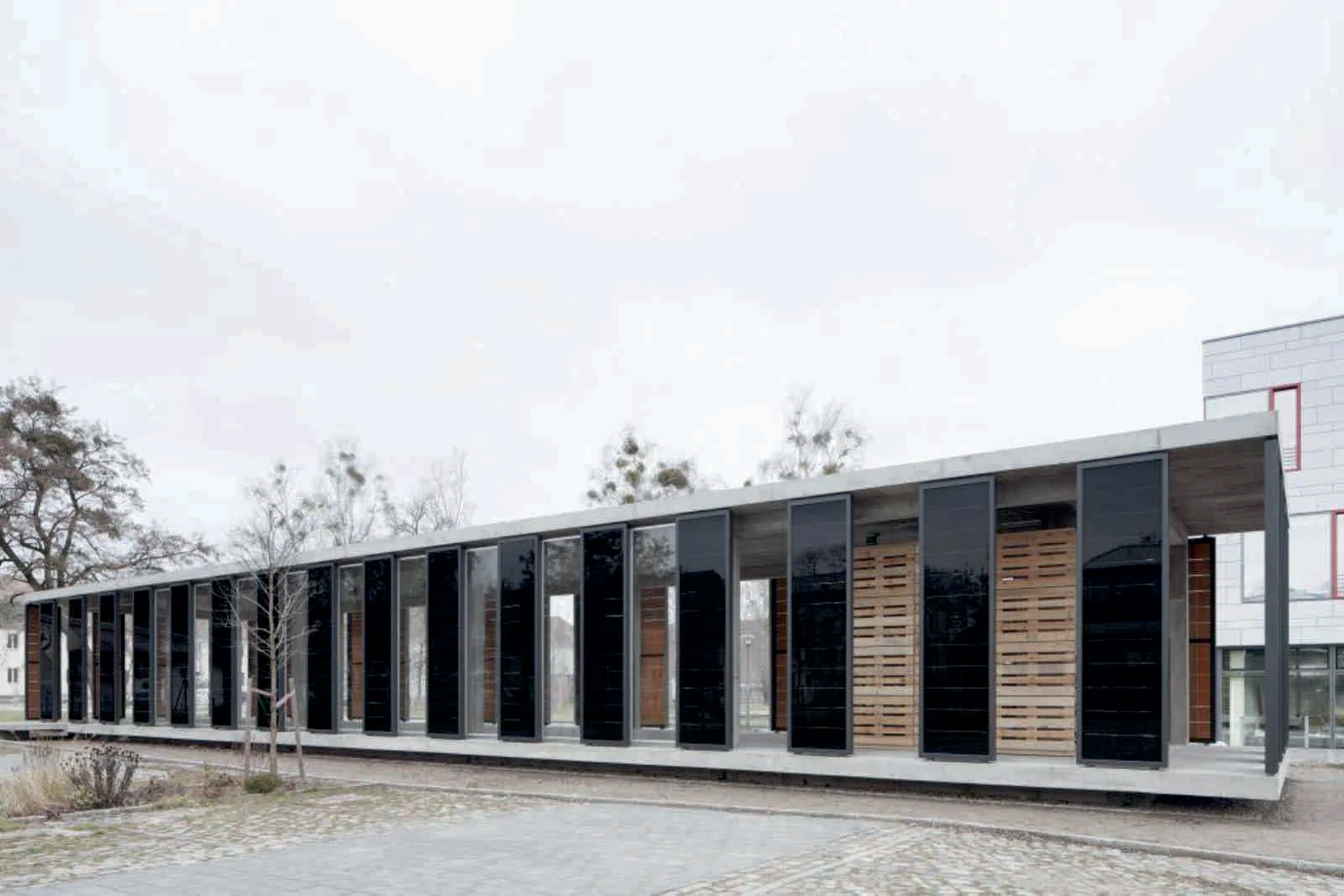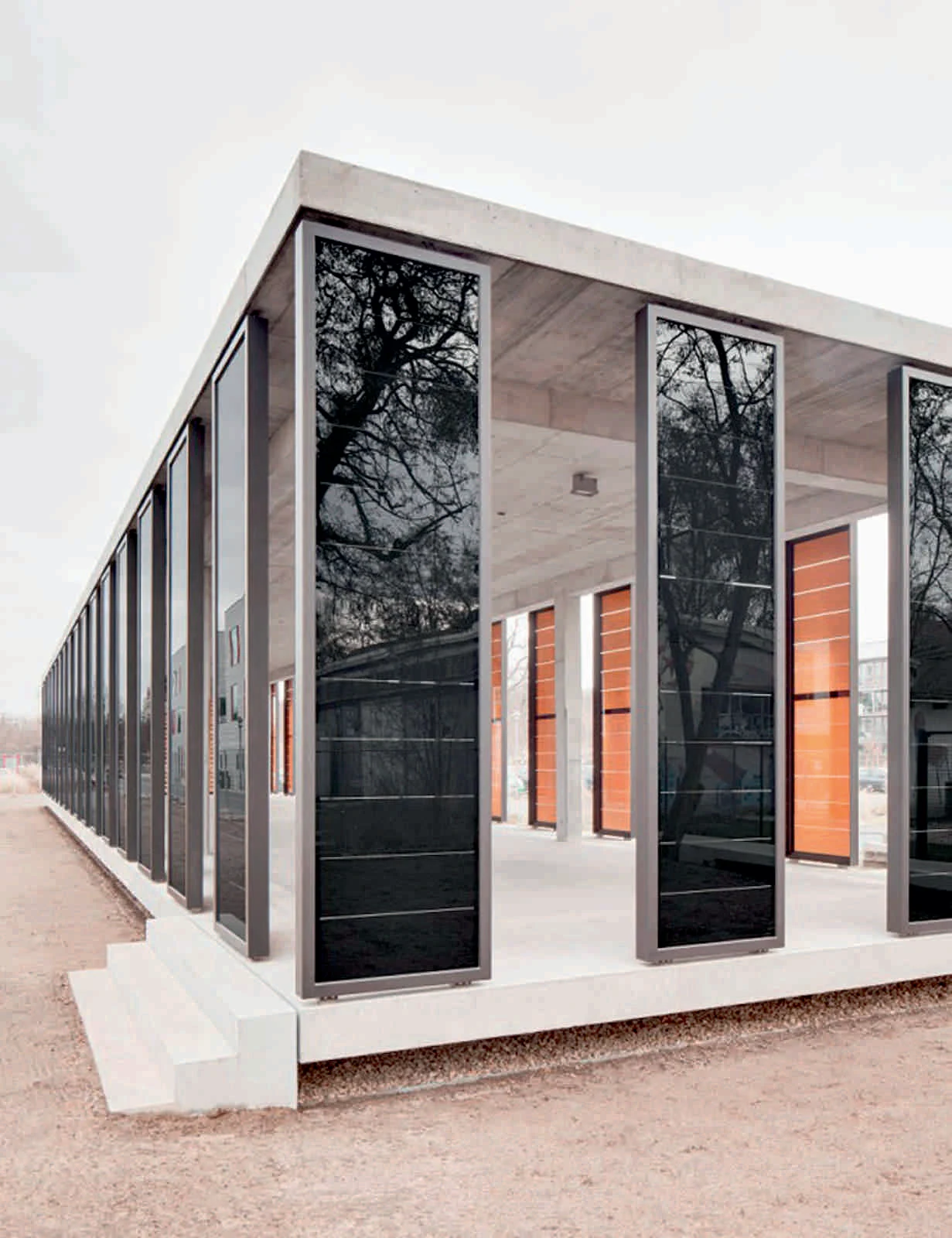
The idea of integrating the green building concept into the redesign of the campus site was part of the project from the outset.

Architects Ortner + Ortner Berlin developed this idea further in conjunction with students from the University of Applied Sciences and module manufacturer Odersun which specialises in solar architecture.

The 35-meter-long photovoltaic pavilion adds the finishing touch to the university campus of Potsdam University of Applied Sciences and is to be used as a space for social events, brainstorming ideas and presentations.

This pavilion is a prototype for the possible use of photovoltaic technology in
space-shaping architectural elements. The Odersun solar modules, which are just under 4 meter high and 1 meter wide, cover the whole building.

Made from 25 mm-thick break-proof security glass, the PV modules act as façade elements and were specially developed and manufactured for this project.

The panels are held in a structural steel frame. On the outside the photovoltaic elements are positioned behind a continuous pane of glass. On the inner face the copper bands are visible behind the glass, forming a finely articulated wall cladding.

The result is a symbiosis of sustainable architecture, functionality and efficiency – in short, a solar façade that not only generates power, but is also aesthetically attractive.
Location: Potsdam, Germany
Architects: Ortner +OrtnerBaukunst
Module Surface: 146qm
Performance: 195wp/Modul
Module Size: 3900x 1050x13mm
Module Weight: Ca 190kg
Fixing System: Linearly Supported, Embedded Modules In The Mounting Frame In Esg-H Panels
Electronic Concept: Low-Voltage Concept With Parallel-Connected Super Cells, Serial-Connected Modules
Year: 2011