
In a rugged and remote Patagonian landscape, outside Puerto Natales, Chile, the hotel beckons adventurous travelers with equal parts luxury and local folk style.

Inspired by Patagonian sheep farm buildings, Hotel Remota offers warm interiors to shield visitors from the wind and cold. A central courtyard introduces visitors to the Patagonian wilderness: except for a few large boulders, the plaza is empty, but full of suggestion.

"It is like the clear cut that one makes to see the forest," says Hotel Remota's designer German del Sol, one of Chile's leading architects. "It lets one see what one minds, whether it is the natural environment, or the strong culture that allows men and women to enjoy a life as life is in Patagonia."

The 72-room hotel lies at the base of the Patagonian Mountains on a sea channel 125 miles from the Pacific Ocean. Much of the construction material arrived on-site by boat. Remota’s 56,000-square-foot complex includes a dining room, bar, and spa.

Part of Remota’s appeal lies in its deferential attitude to the surroundings. the low horizontal forms of Remota’s totally precast-concrete buildings, like lightning bolts across the ground, frame the landscape.
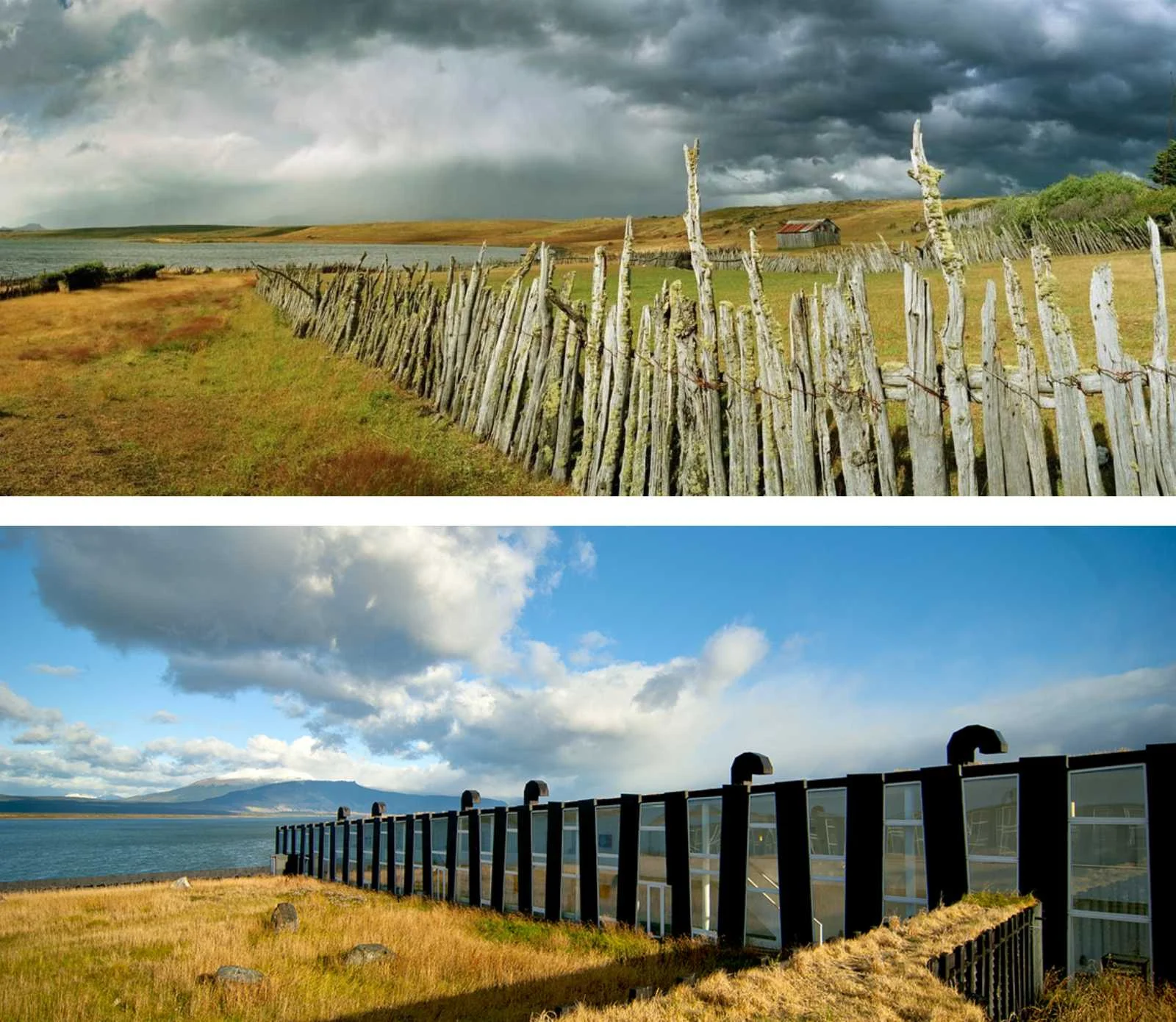
Here, del Sol’s exterior vibrates with tall, off-kilter window frames set in wrapped plywood infill panels, an effect the architect likens to both jazz musician Keith Jarrett’s improvisational techniques and vernacular building methods that lack the precision of professional designs.

The structure is enclosed by waterproof plywood panels with a 1 foot thick expanded polyurethane core as insulation. the panels are coated with a synthetic asphalt membrane to provide the building with the best insulation, and protection against the rain and wind. the asphalt membrane is covered with black fine gravel to protect it from the Uv rays.
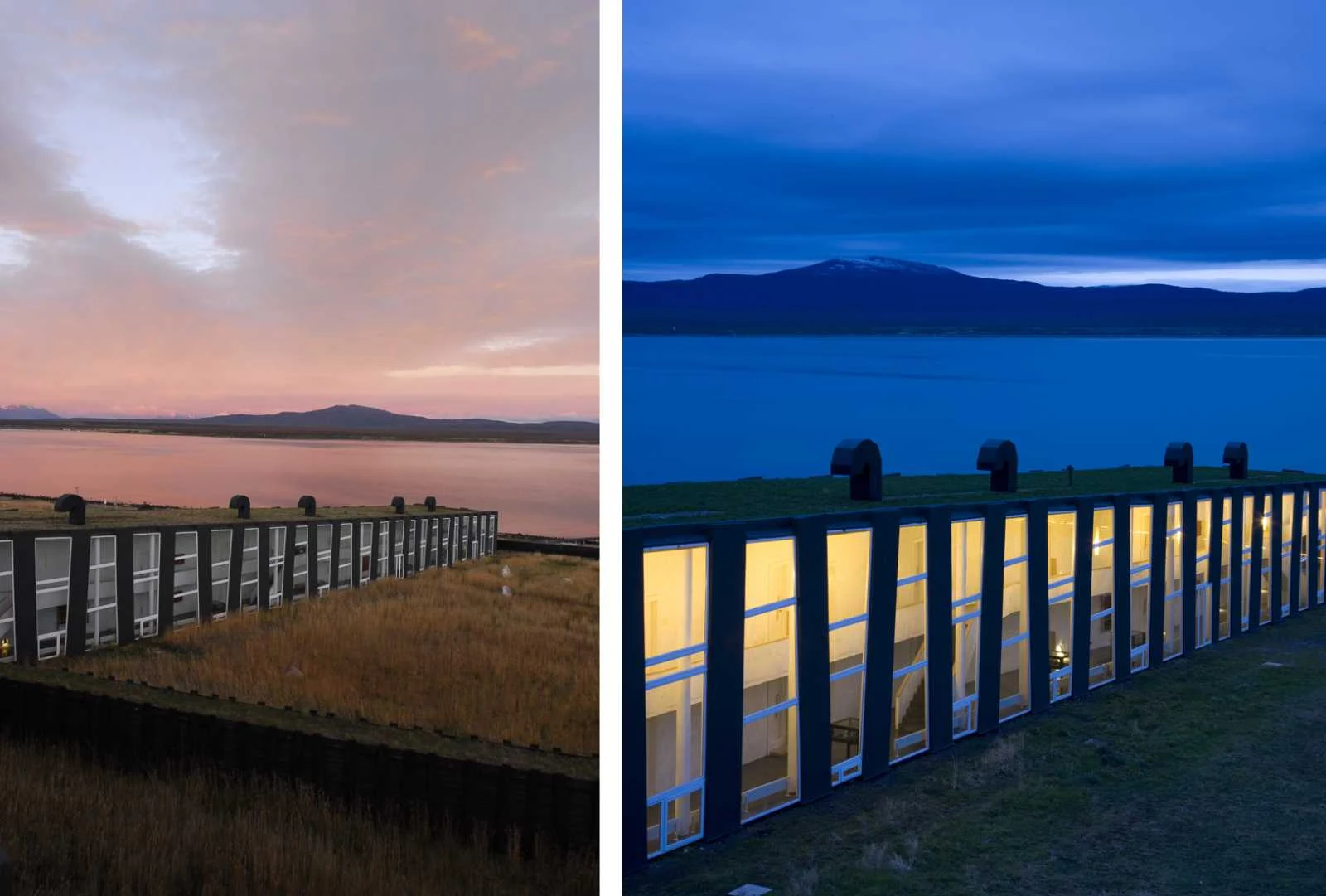
Remota’s plan opens up like an interior landscape. Guests thread through a V-shaped public building to extensive understated corridors connecting to the guest-room wings and spa. Outside, the stark superblocks embrace an irregular field of erratic boulders, brought in from the mountains, conveying the powerful sense of emptiness del Sol finds in the vast peaks beyond.
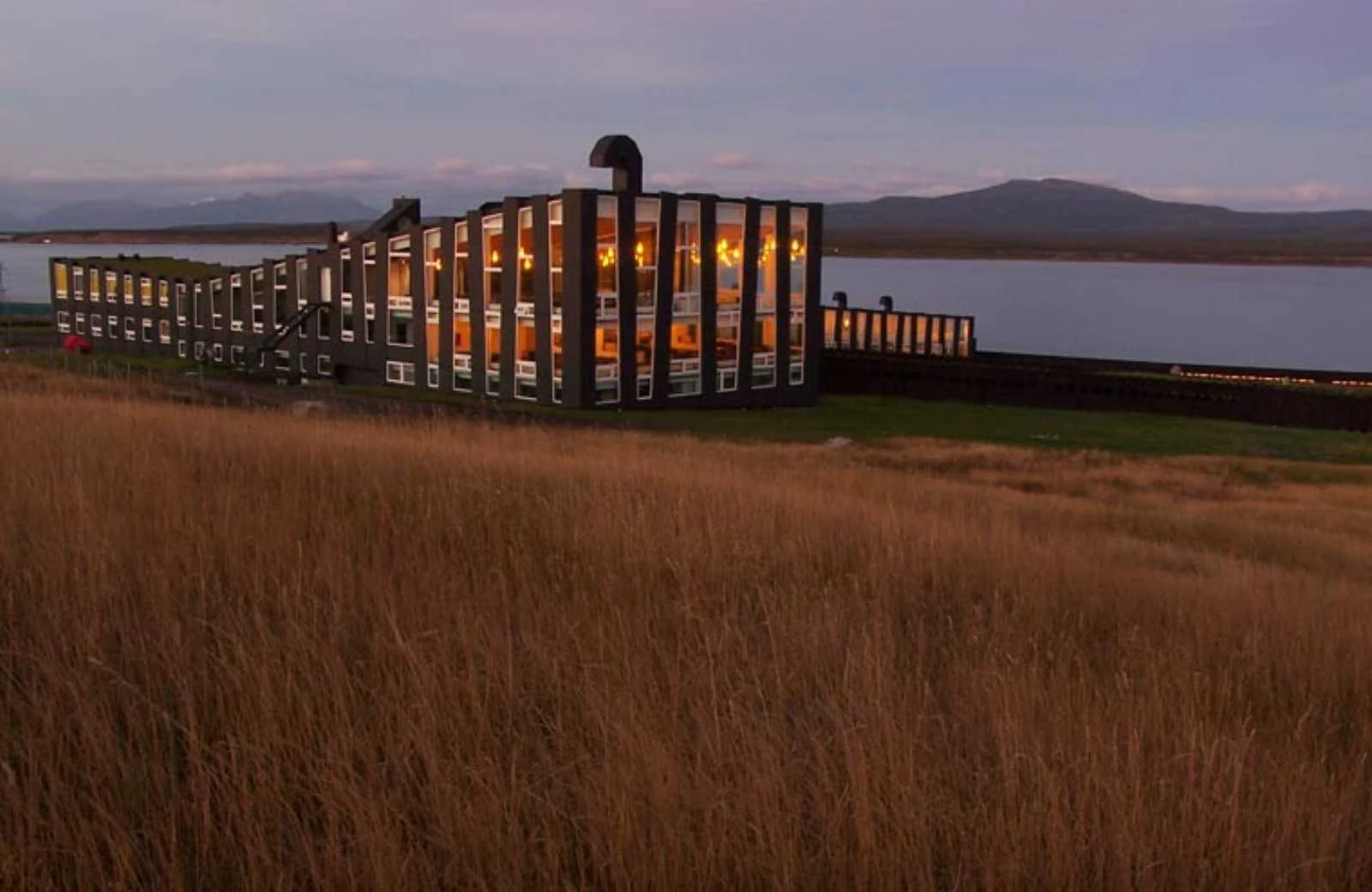
Furthering the landscape conceit, the existing grass, removed to allow for the building footprints, now covers the roofs in a 24-inch insulating layer. the interiors combine the architect’s version of luxurious Minimalism with the faint utilitarian ambience of Patagonian barns.

As with those buildings, a single group of carpenters built the hotel and its furniture. Cubic sofas and tables of Lenga wood (harvested locally) populate the native slate floors, with patches of color appearing as sparingly as in the surrounding terrain.
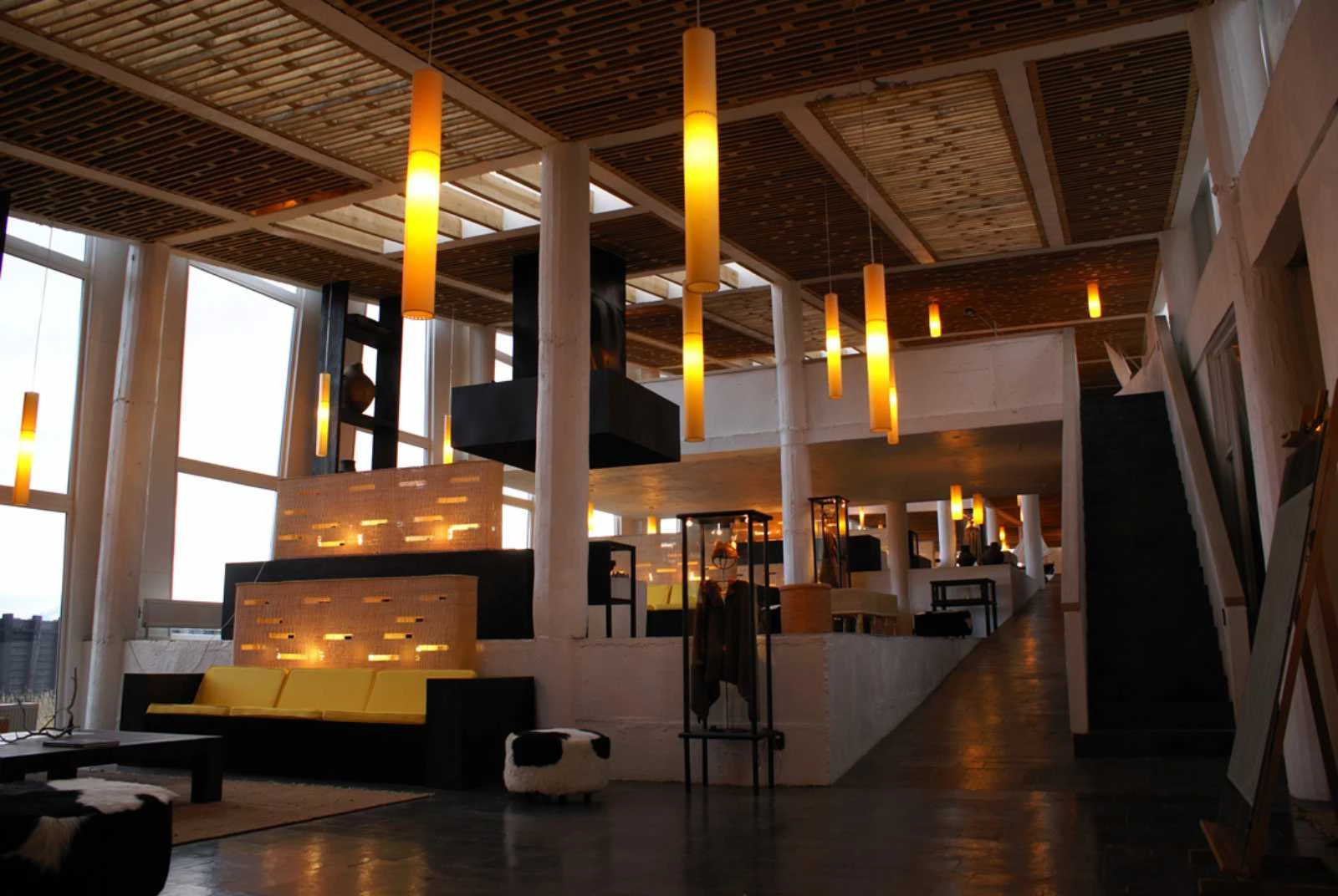


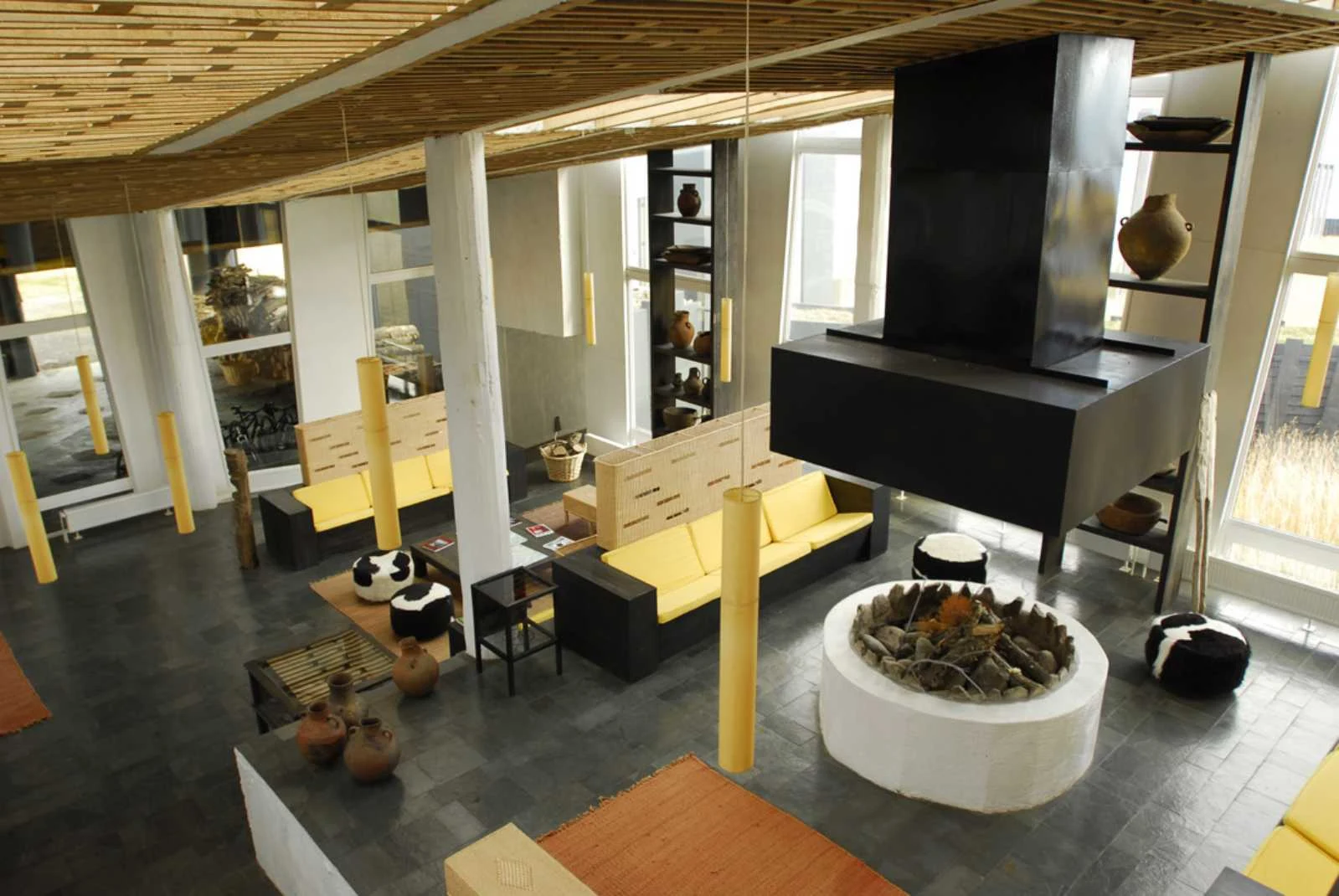
Location: Puerto Natales, Patagonia, Chile Architects: German del Sol Project team: José Luis Ibañez G., Francisca Schüler M., Carlos Venegas, Rodrigo Arenas P. Structure Engineering: Pedro Bartolomé Contractor: Salfa Sa. Constructed Area: 5,213.46 sqm Y ear: 2005 Photographs: Guy Wenborne , Felipe Camus, Turek, Paulina Valdes