
After a 9-months long competition, LAN has been chosen for the restructuring and the extension of the Grand Palais at the very heart of Paris, France.

The project was held for its respect toward the historic building for the quality and the modernity of the fittings that will allow the enhancement of the Grand Palais.
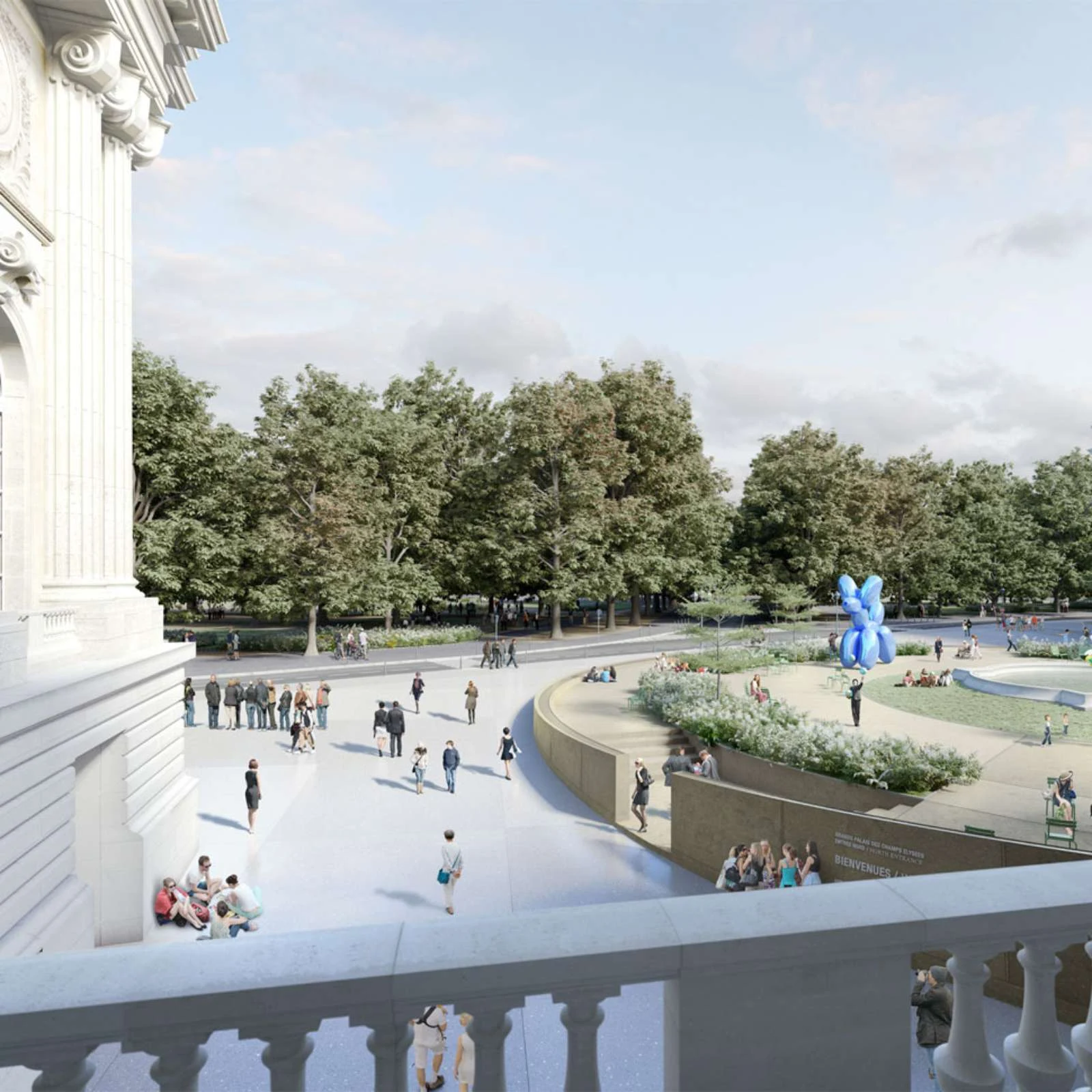
The volume of the galleries around the Grand Nave, the unity of the building and the circulation of the lights will be restored.
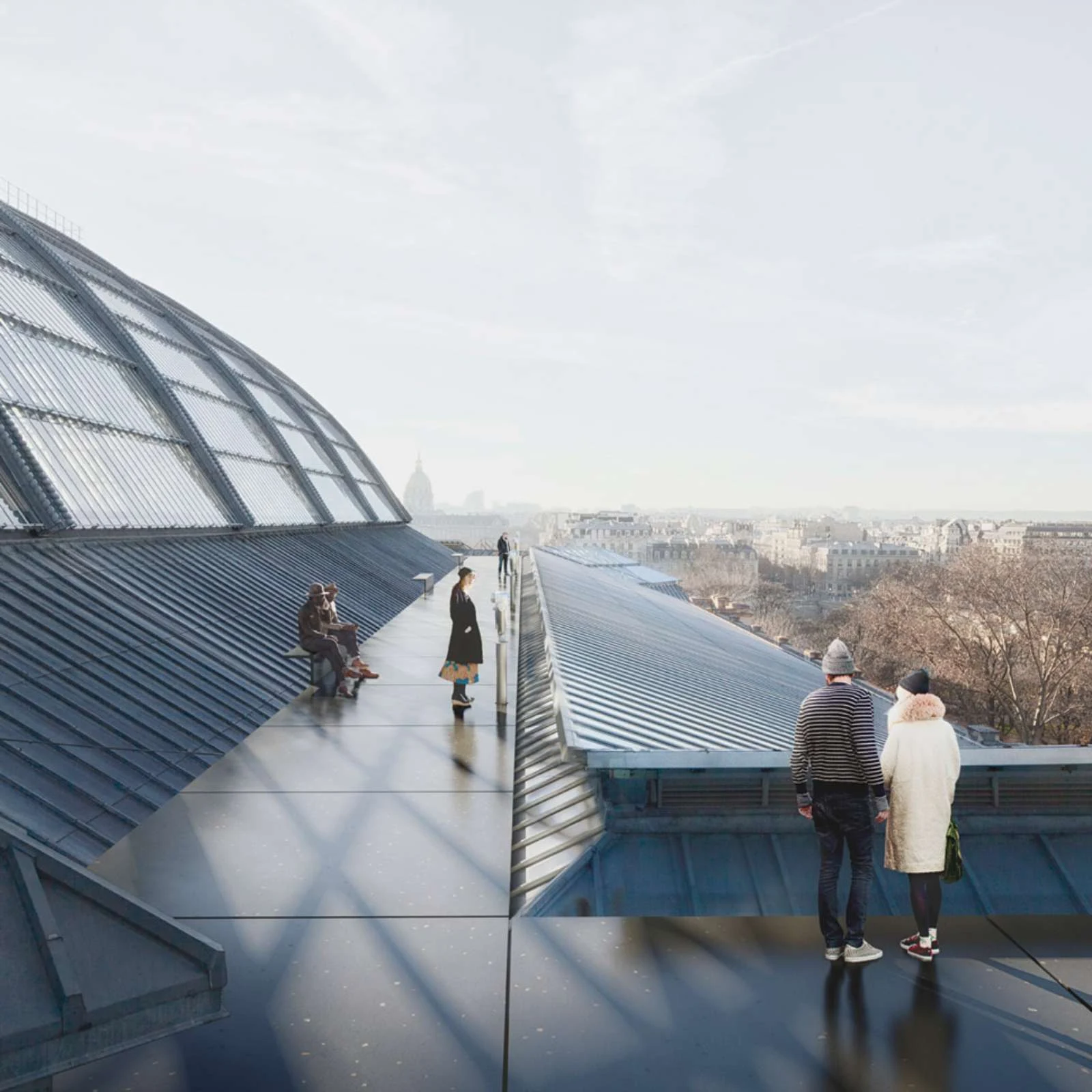
The project of restoration and redesign of the Grand Palais affords the chance to reinforce the aspiration of the Grand Palais to be a “culture machine”.
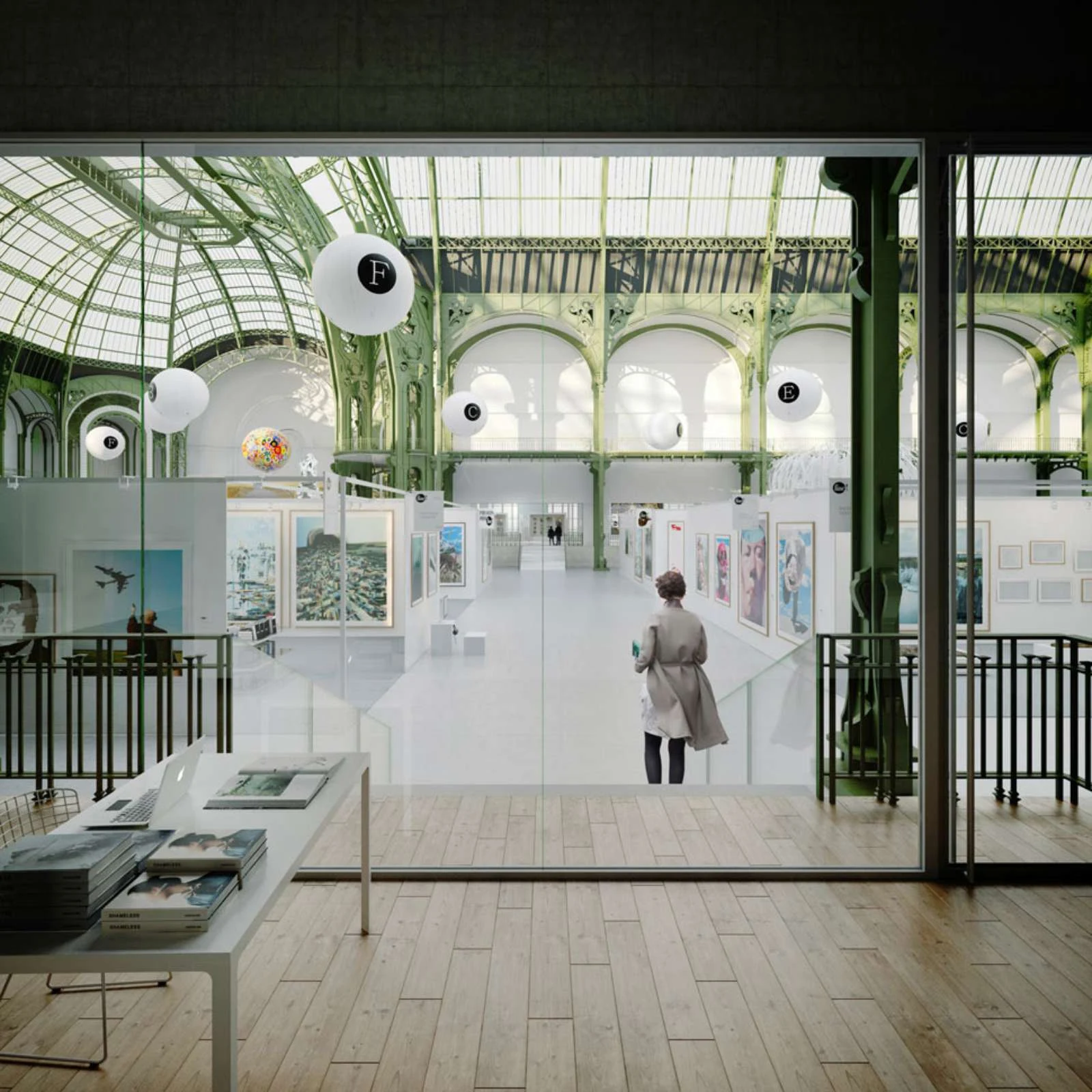
A spatial means for hosting a vast diversity of events and audiences that exponentially exalts the site’s “universal” and “republican” vocation.
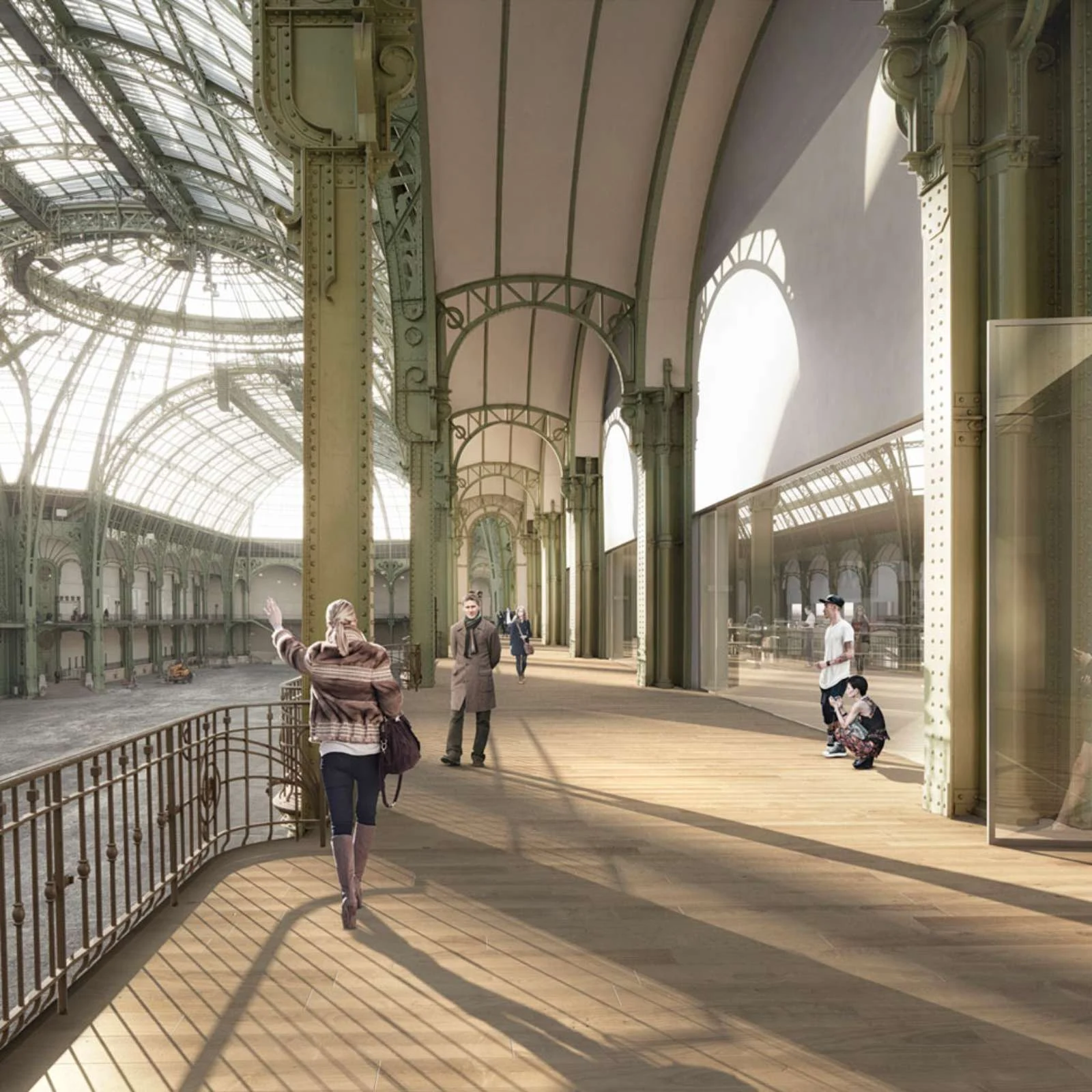
The dialogue with the architects in charge of the historic monuments is engaged in order to design the Avenue of the Palaces.
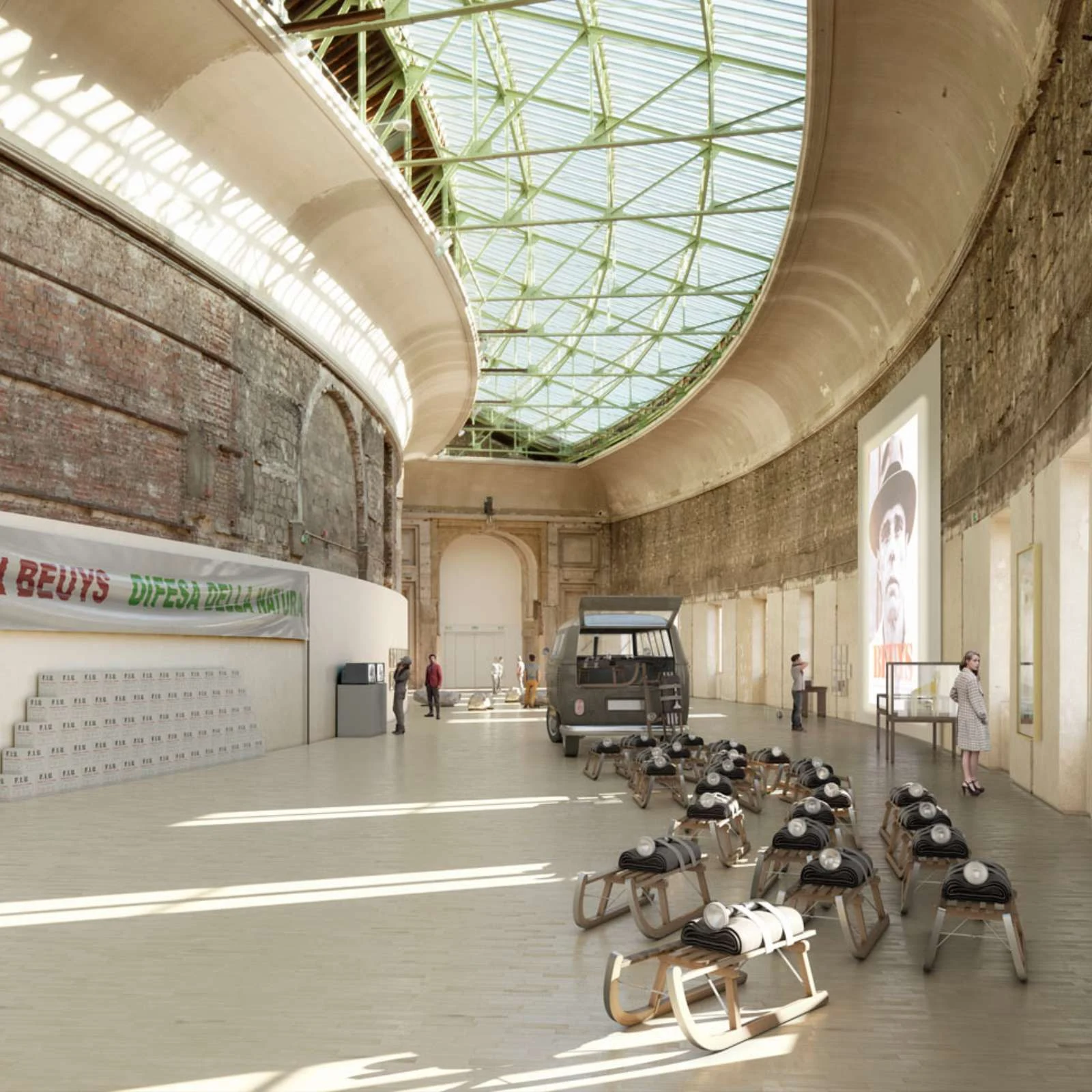
by creating a progressive transition from the urban space to the galleries, this new ambulatory becomes a form of preamble. Situated on the basis, it organizes the different entrance phases in a clear sequence before leading the public to the various activities offered.
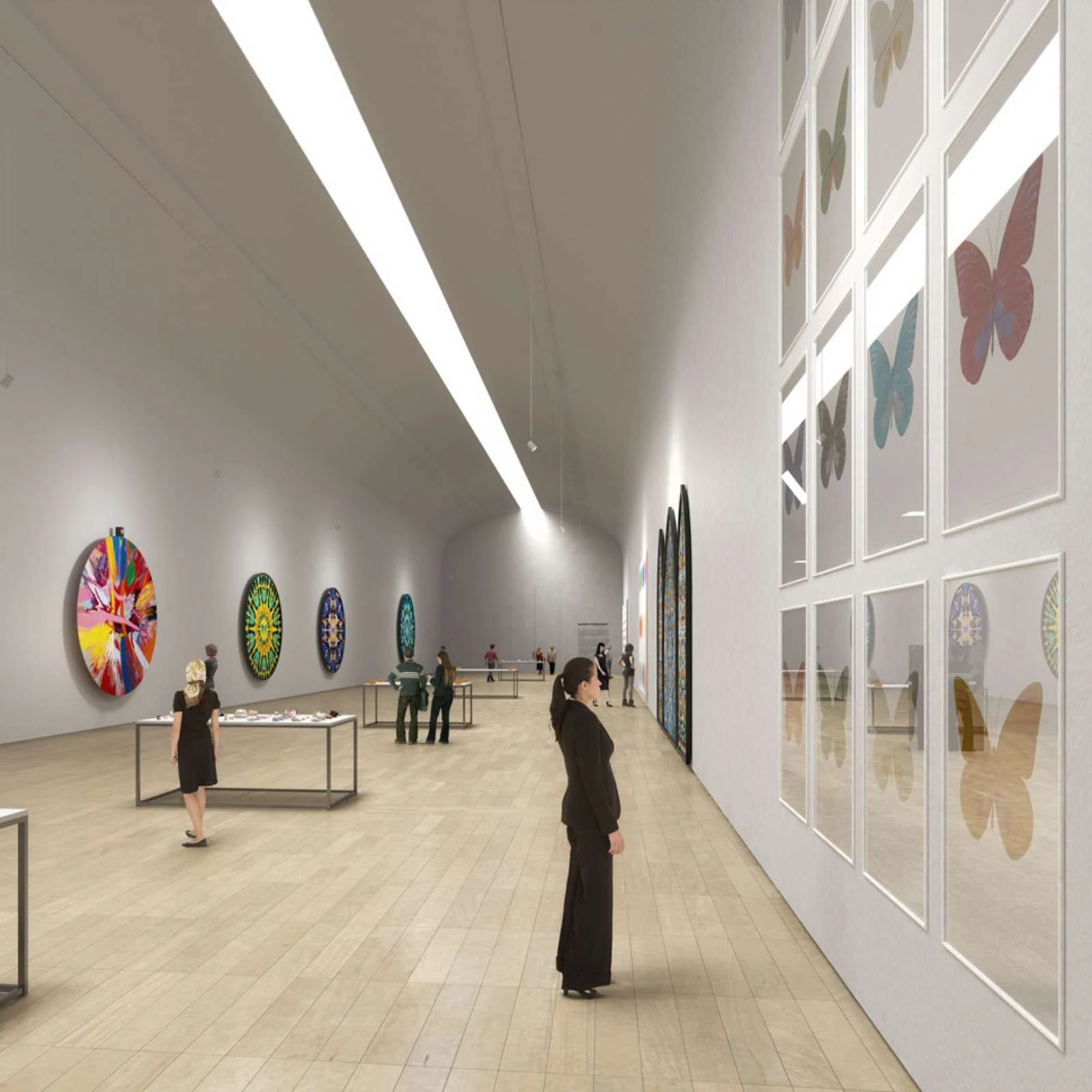
The restructuring of the National Galleries seeks to take into account the interdependence between comprehending the work and its formal and conceptual presentation.

This becomes a unique opportunity to develop a vast range of diverse “situations” in terms of volumes, light, materials, and their relationship to the outside.
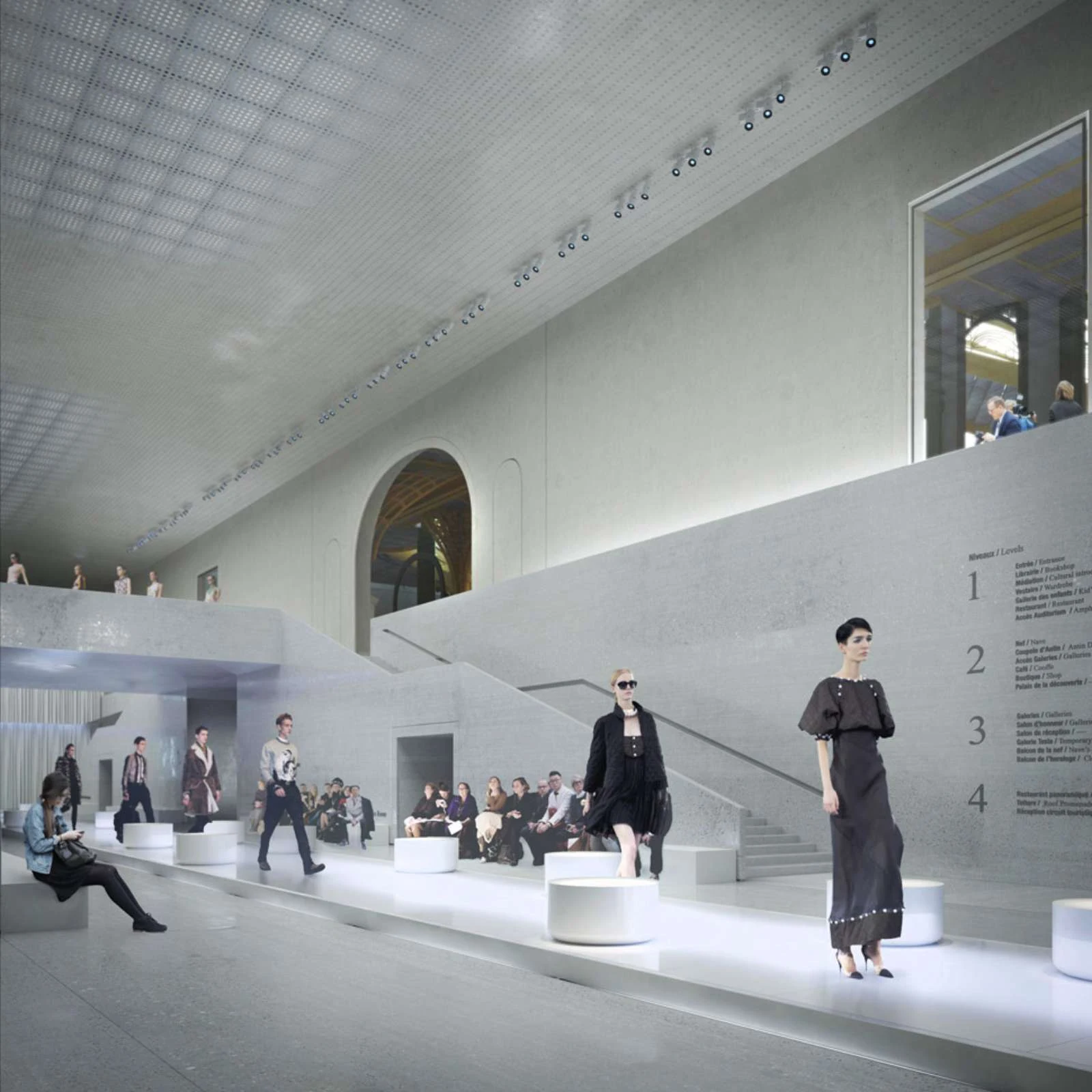
It is not simply a question of making the volumes flexible, but of giving them the ability to become an event in and of themselves.
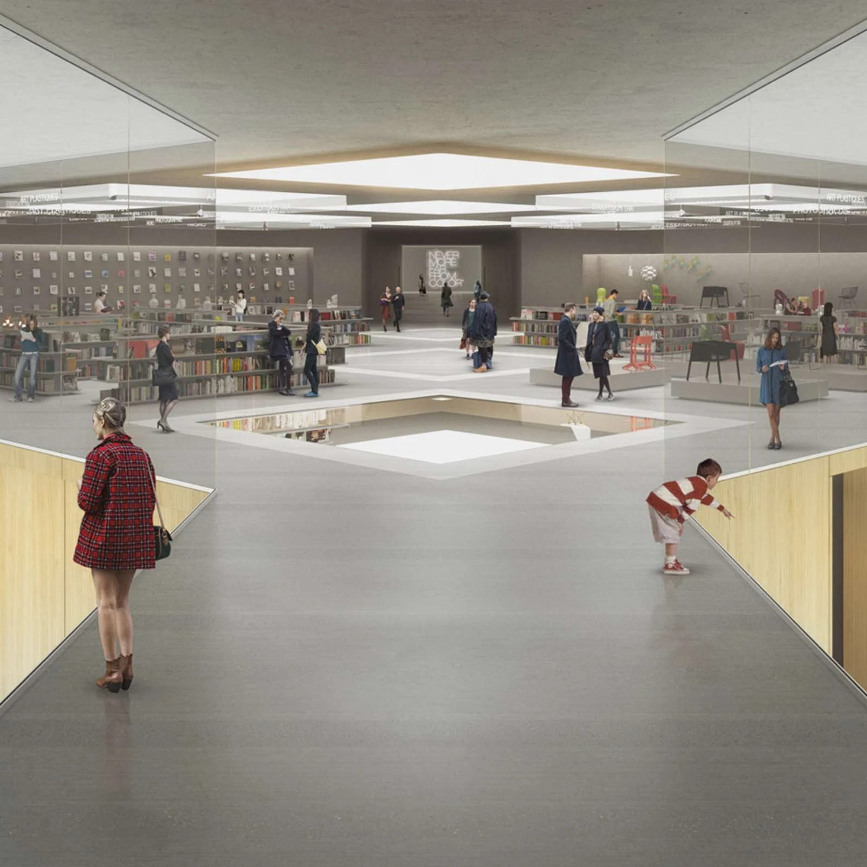
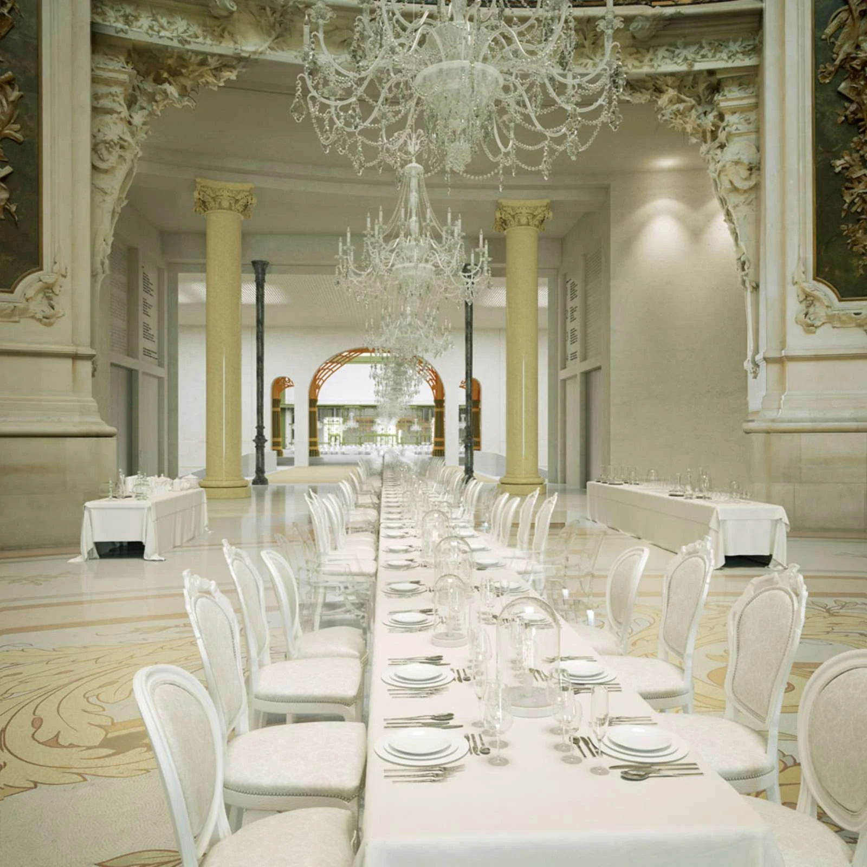
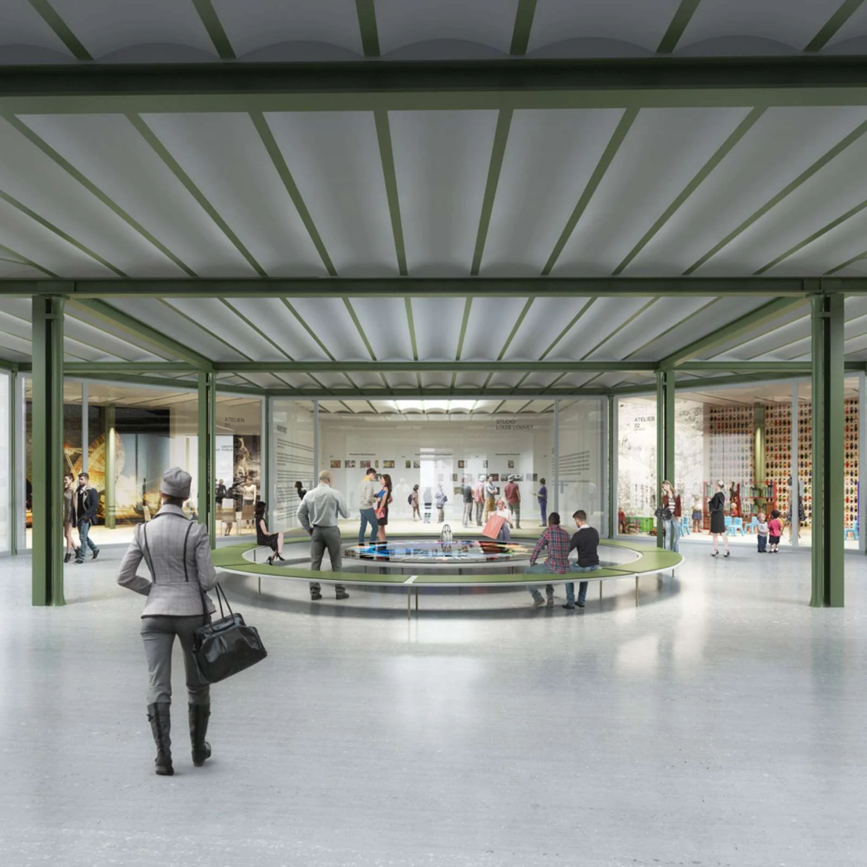
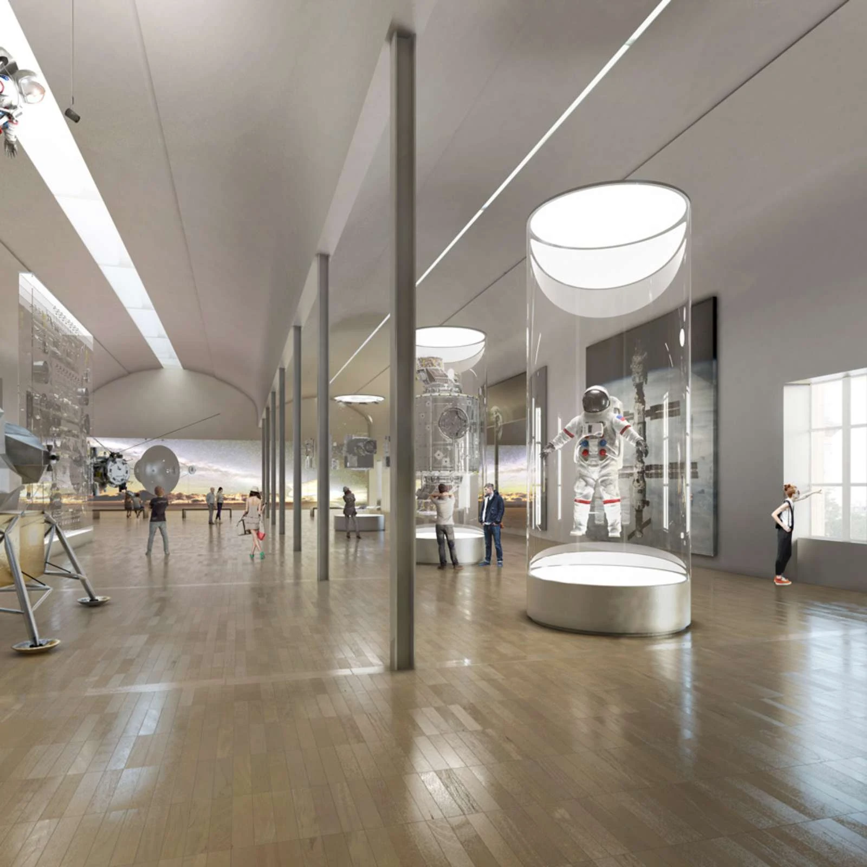

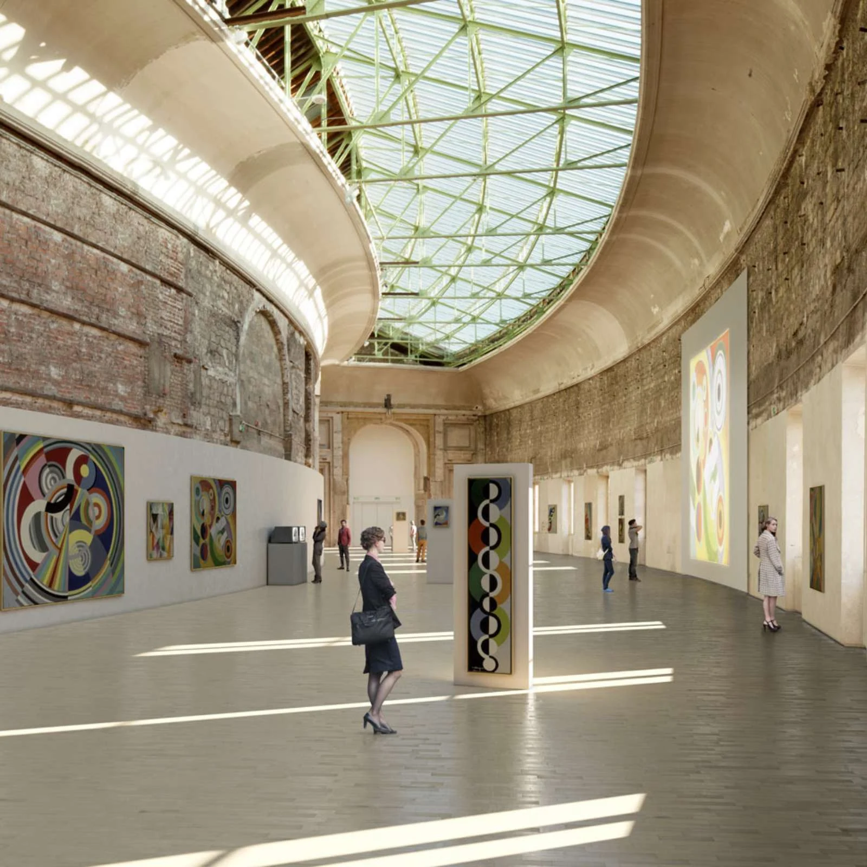



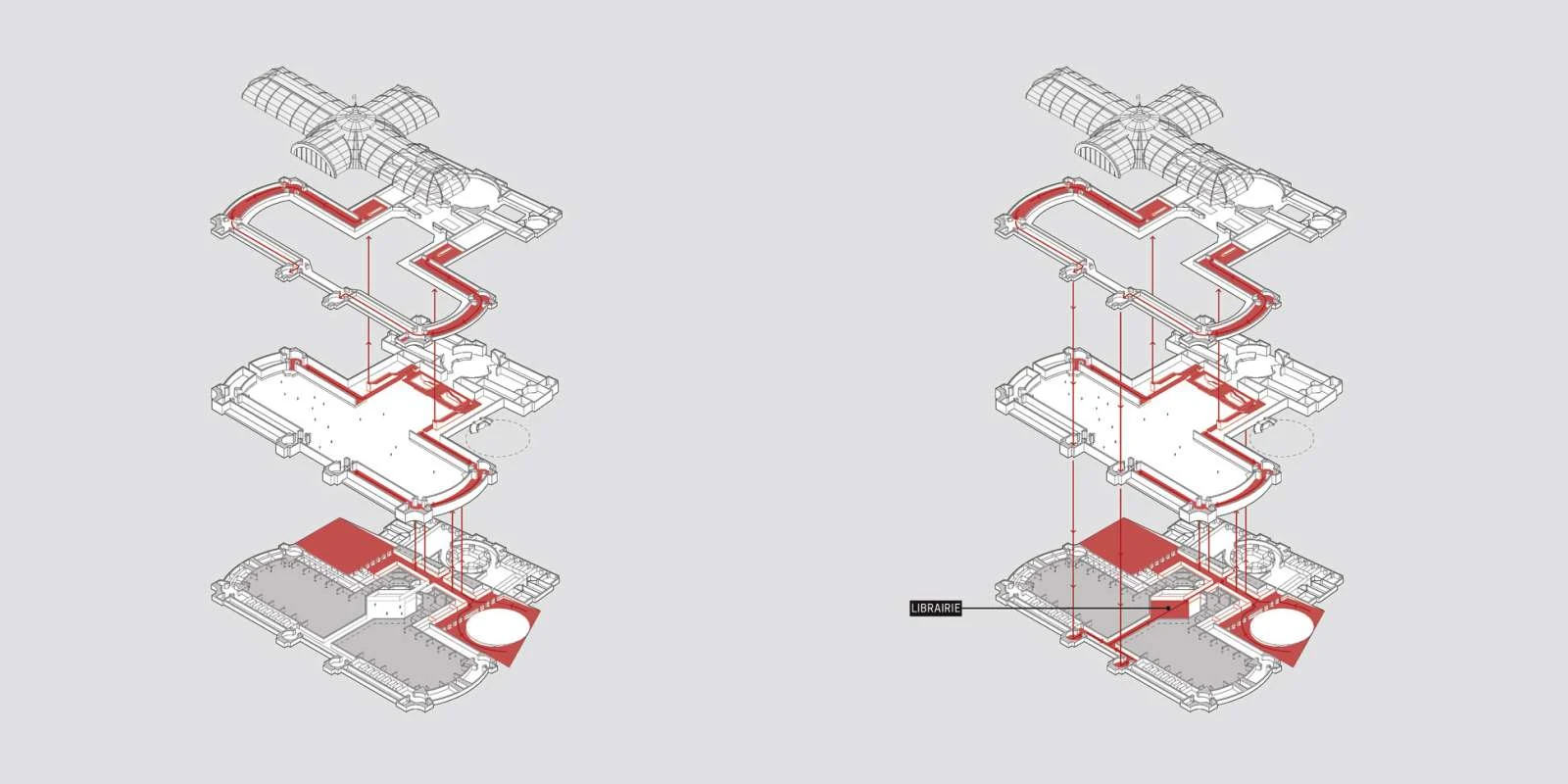
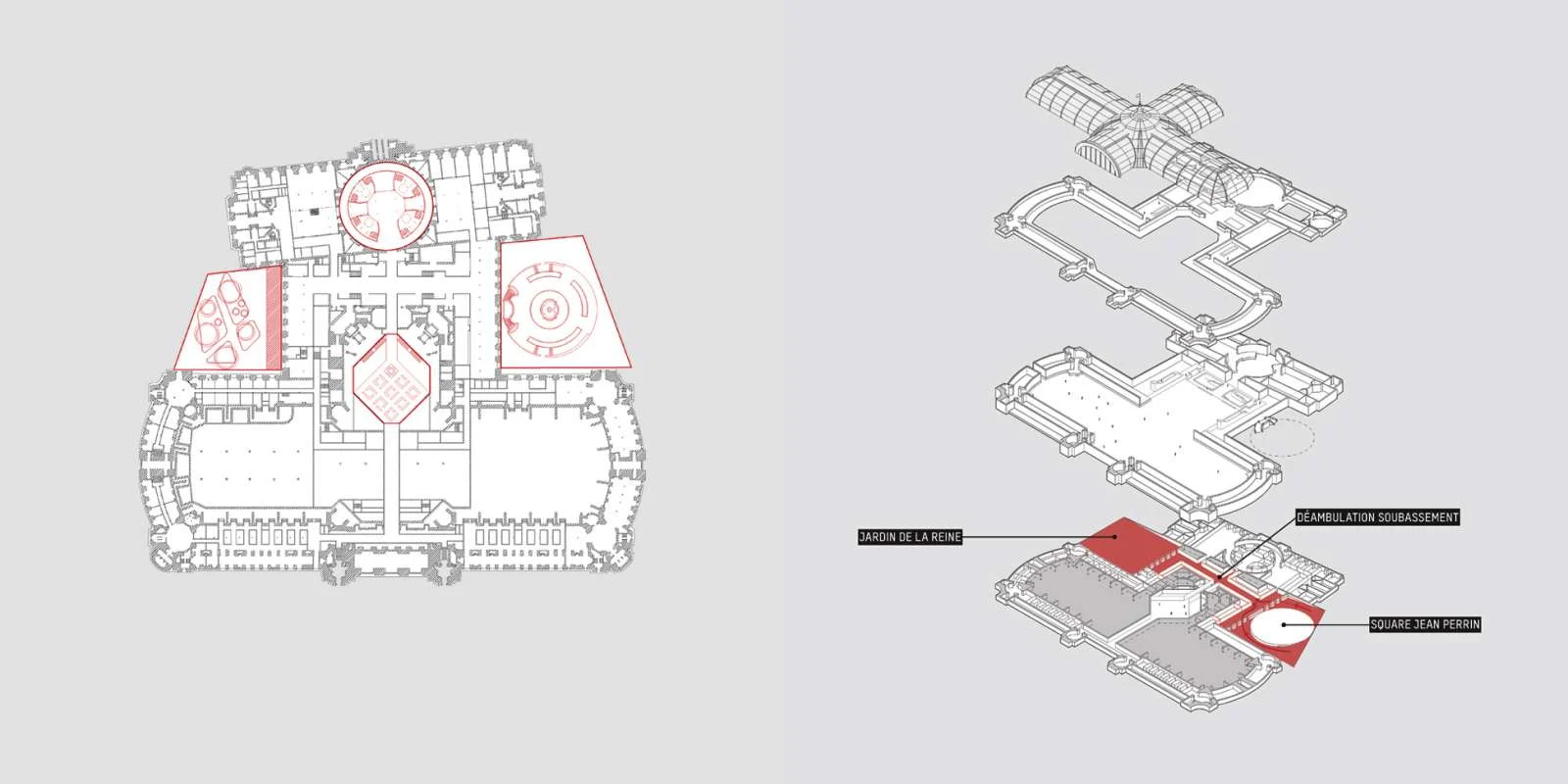
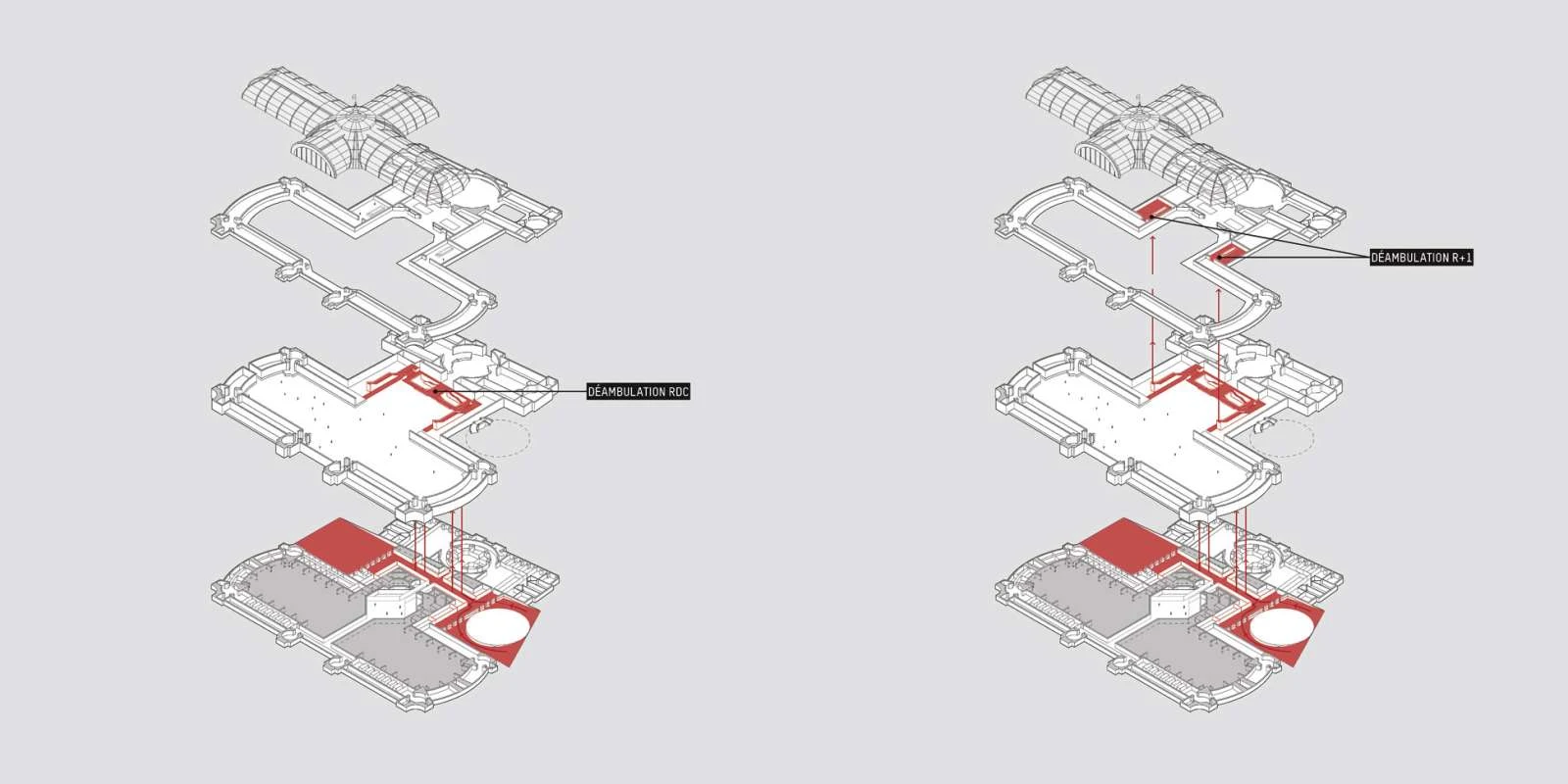
Location: Paris, France Architects: LAN Sustainable design: Franck Boutté Consultants Structure, façades, fluids: Terrell Quantity surveyor: Michel Forgue Acoustic: Lamoureux Fire protection and accessibility engineers: Casso Landscape: Base Design: Mathieu Lehanneur Area: 70 623 sqm Year: 2014 Client: Réunion des Monuments Nationaux – Grand-Palais