
The Hadid Residences are built in the middle of the historic “Fiera Campionaria” area in Milan, Italy. the Hadid Residences are situated in the southeast part while the Libeskind Residences are located in the southwest sector.
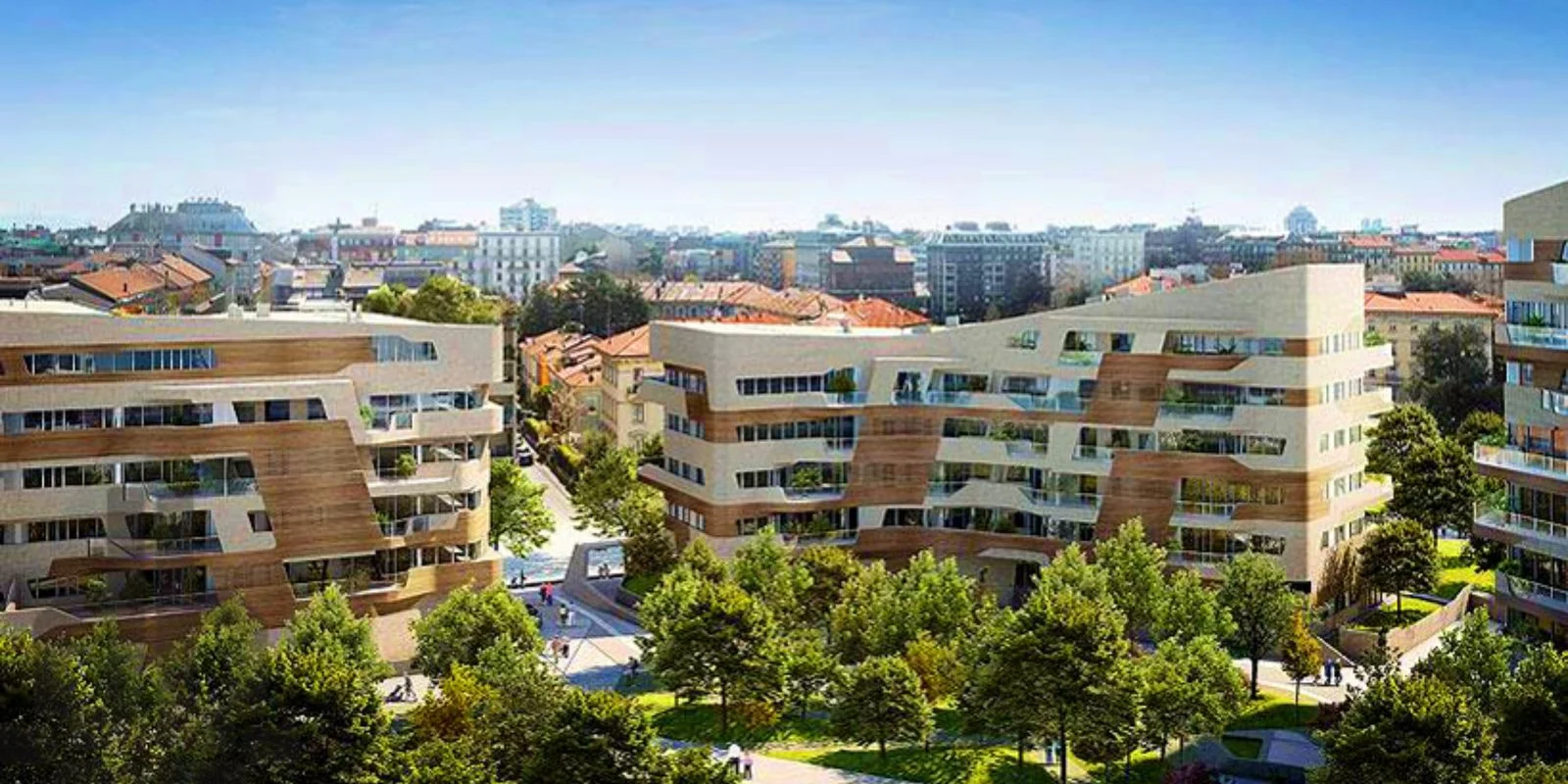
To the north and west they overlook the new CityLife public park: an extensive green area, with cycle paths and walkways and direct links to the surrounding areas, of 168,000 square metres.
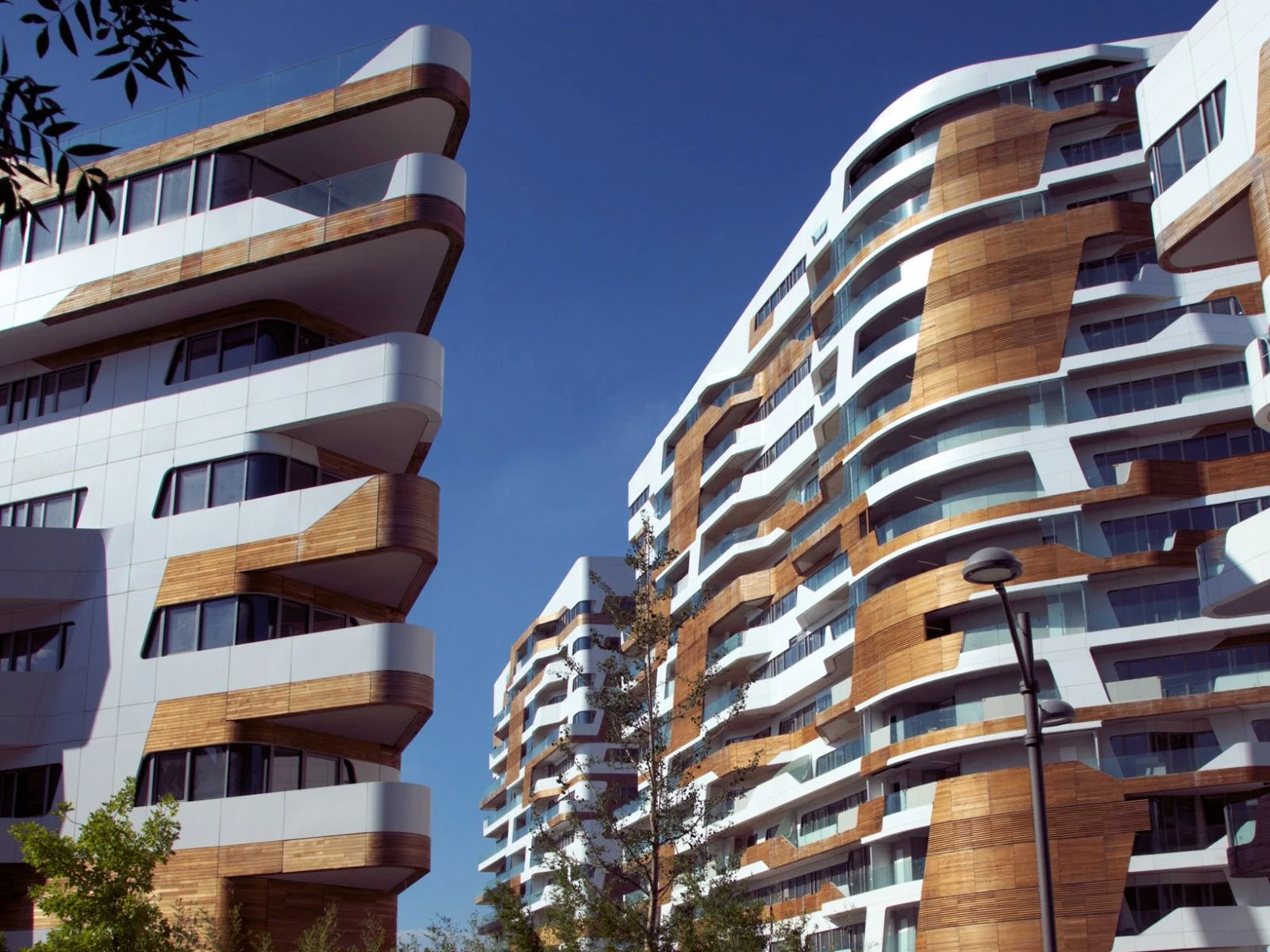
The structure. Comprising seven curved buildings of varying heights, from 5 to 13 floors. the distinctive architectural elements include the sinuous movement of the curved balconies and the profile of the roofs, which provide a soft and elegant shape for all of the top-floor penthouses, complete with extensive covered terraces.

Each of these unique and original homes is different from the others in terms of size, exposure and layout: from two-rooms to large family apartments and twin-level penthouses. An impeccable choice for anyone seeking a luxury home in the centre of the city.

The interiors open onto extensive terraces that can be enjoyed as authentic outdoor living spaces and the fascinating views underline the unique position of the buildings. All of the apartments feature structural and plant solutions that can be easily adapted to individual needs.

Access and services. Also the communal areas are characterised by the prestige and elegance that give to the Hadid Residences an air of distinguished living.

All entrances are under 24-hour control and access to all stairwells is provided by main and service lifts. Each apartment is also allocated two parking spaces.

The underground parking areas, with entry from Via Senofonte, lead directly to the individual buildings with easy, convenient and secure access.
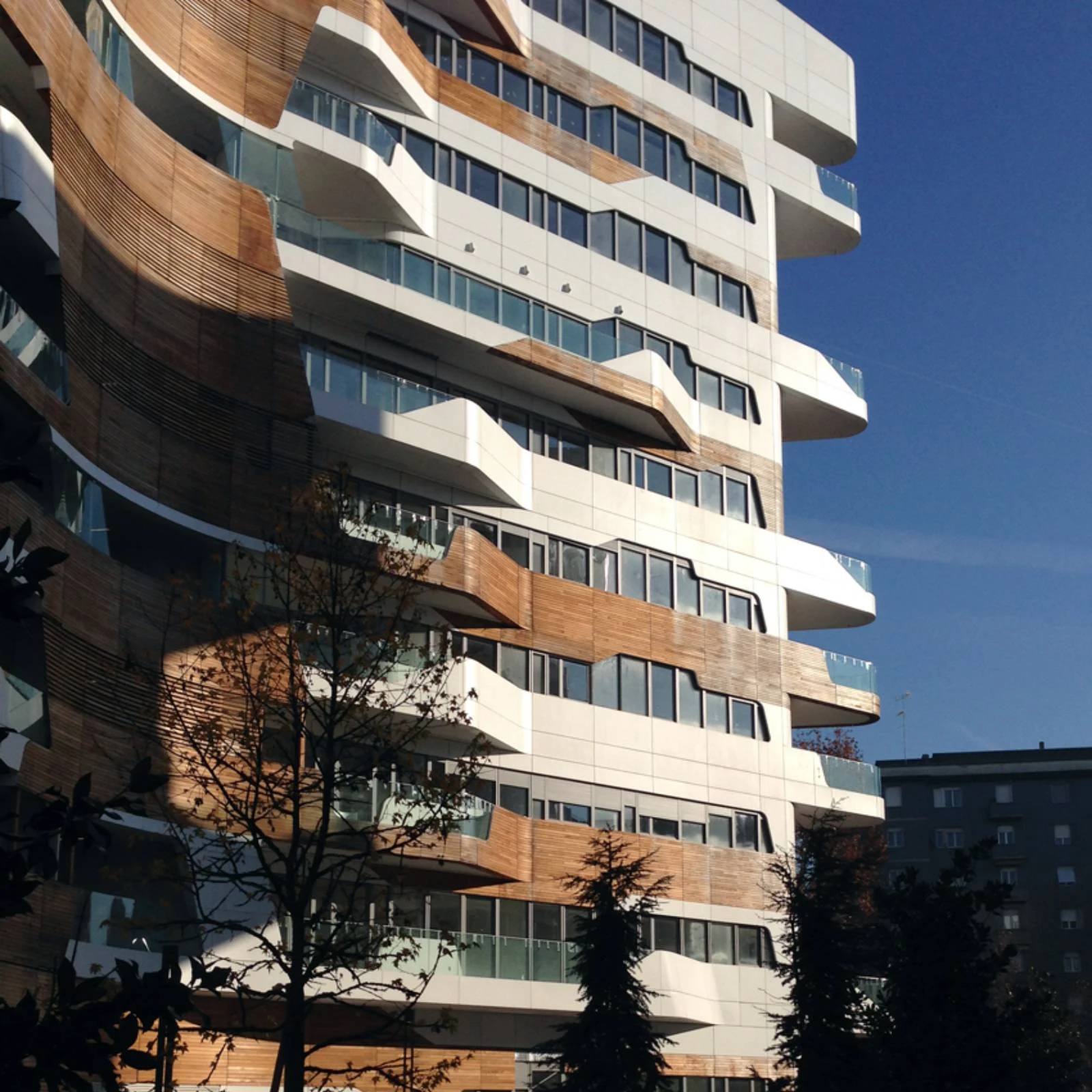
Class A: all residences are certified in Class A, with installation choices and design features wise.
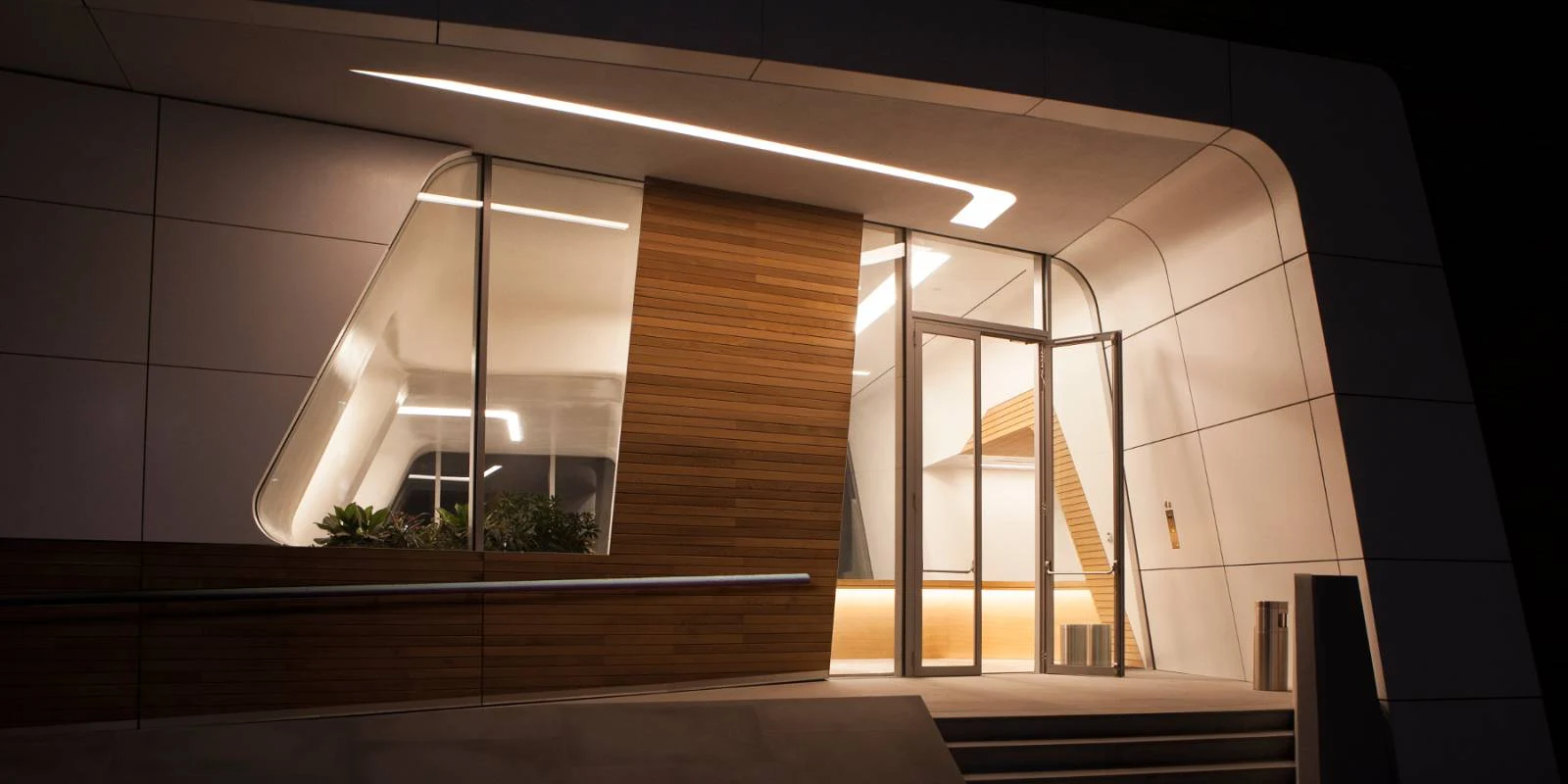
As the facade materials, which provide thermal insulation, slashing up to 80% power consumption and enable significant savings in running costs. O photovoltaic panels that reduce energy consumption related to the operation of the plants.


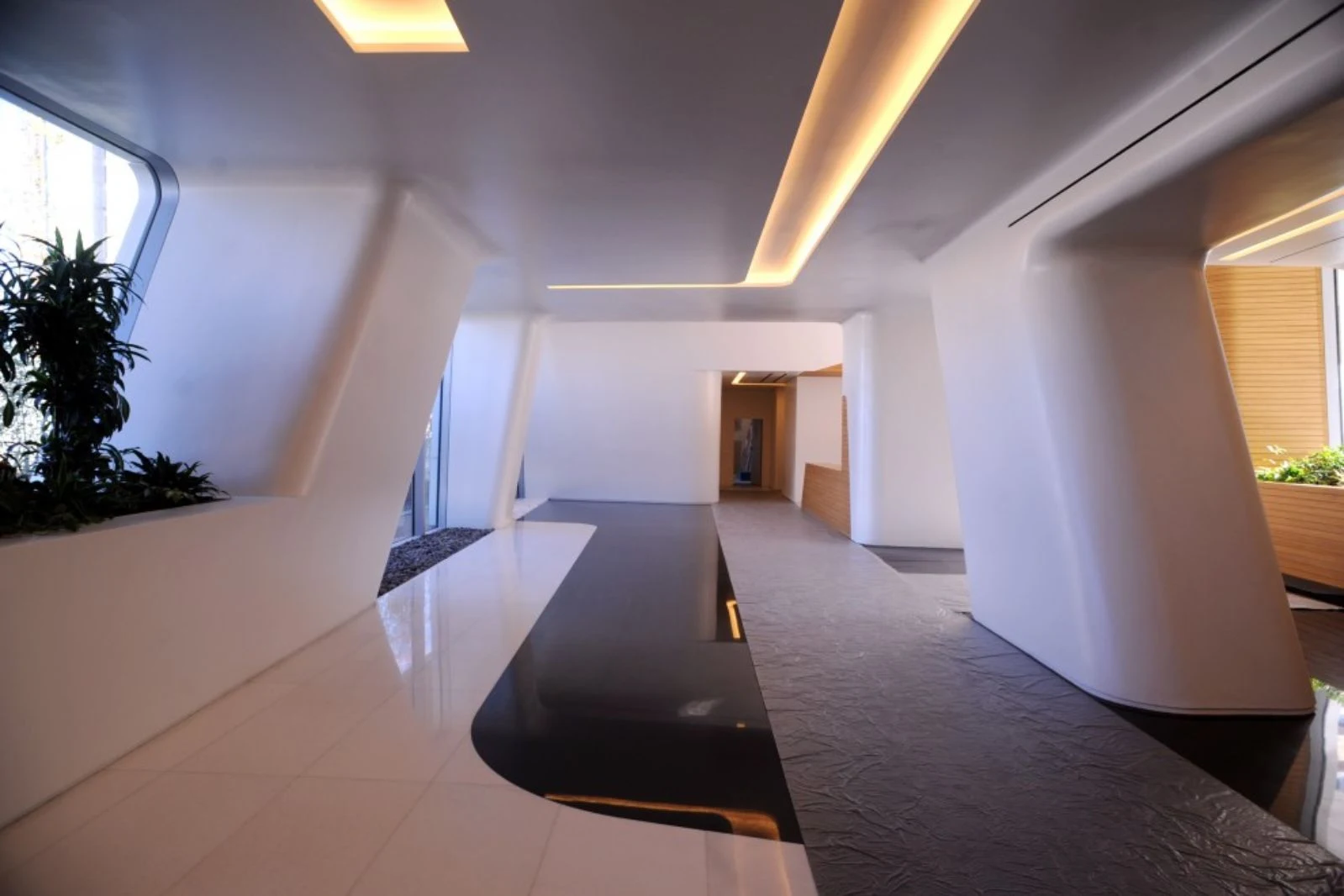
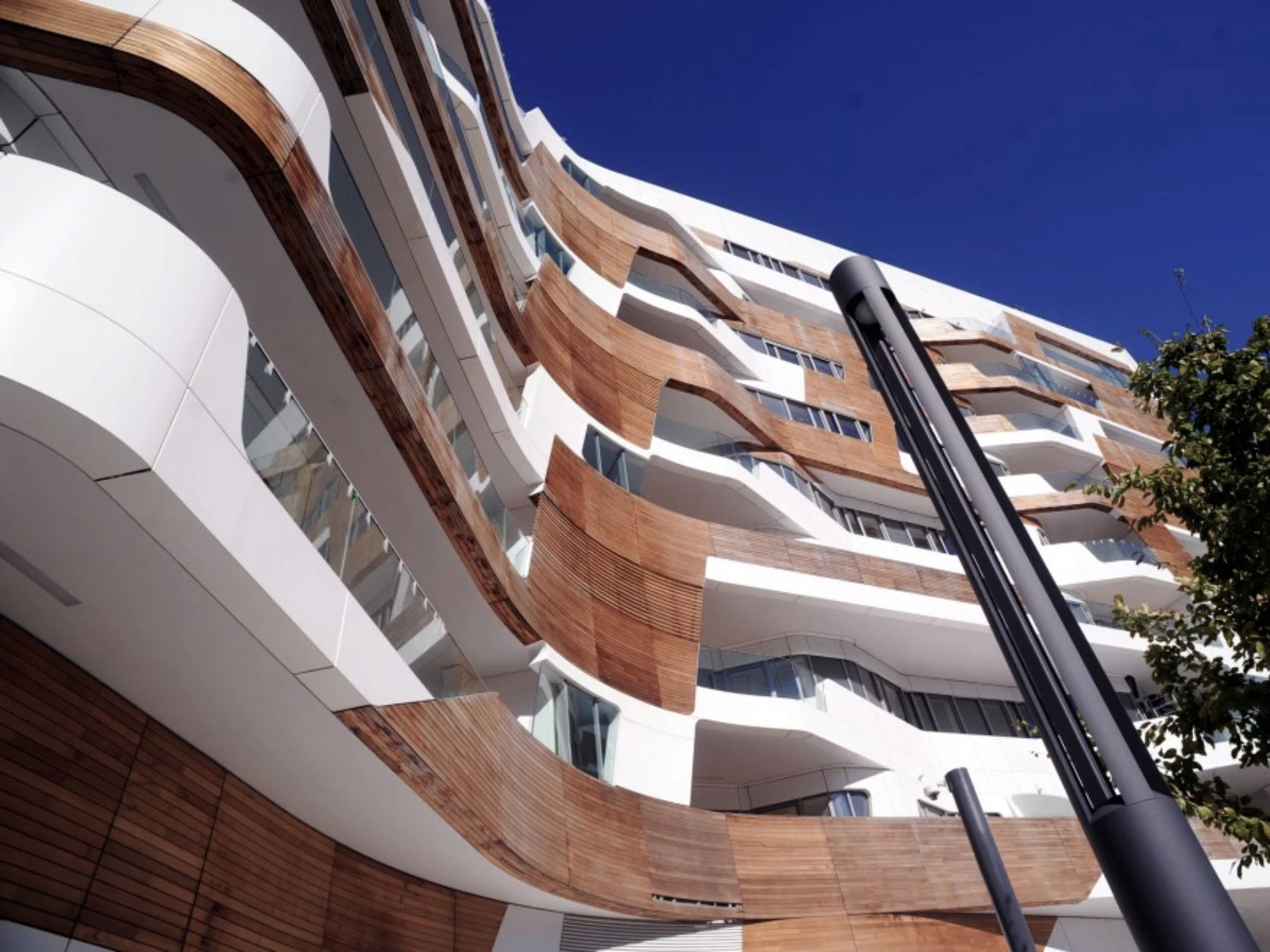
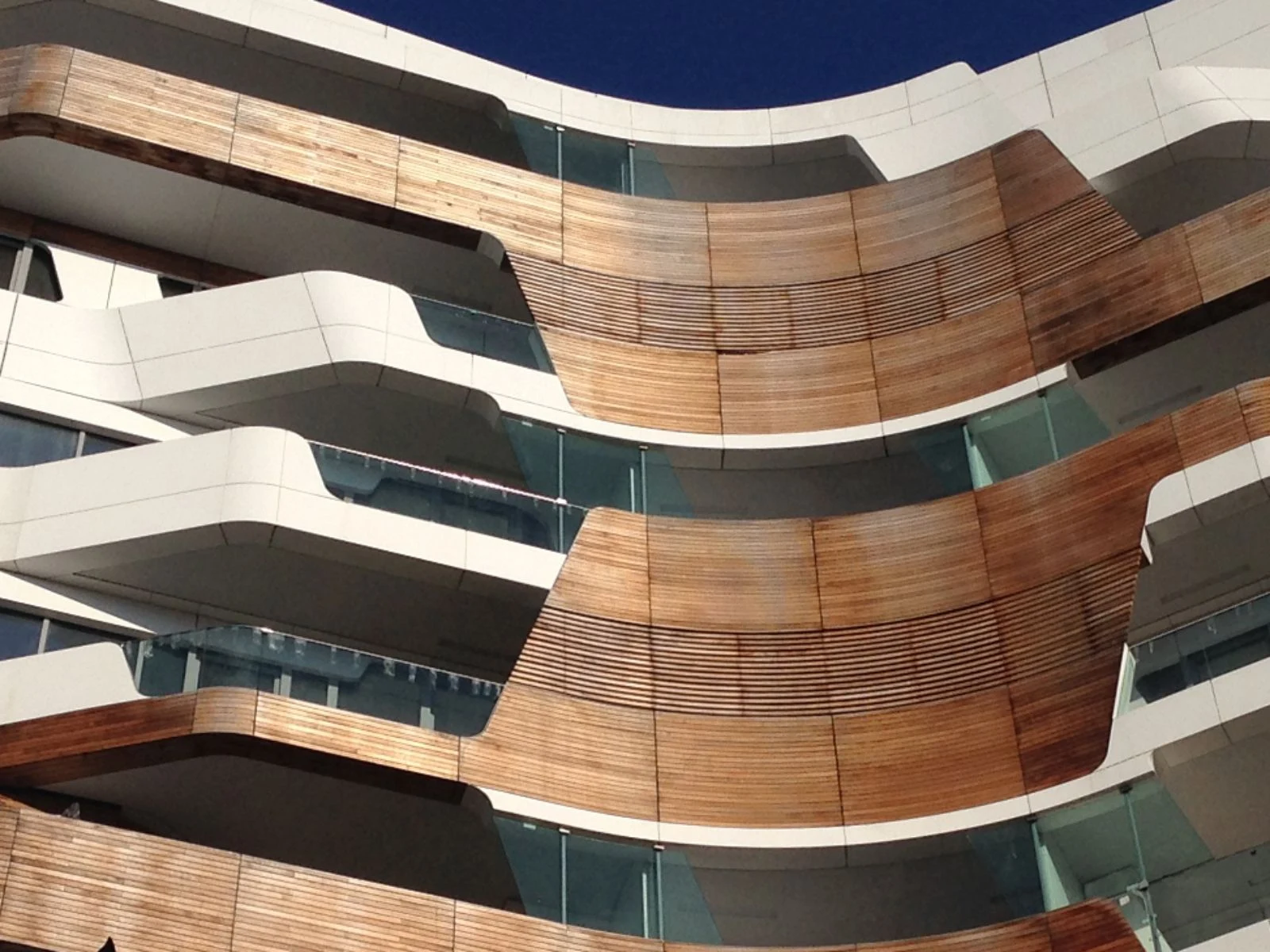

Location: Milan, Italy Architects: Zaha Hadid Architects Design: Zaha Hadid with Patrik SchumacherProject Director: Gianluca RacanaProject Architect: Paolo Zilli (Tower), Maurizio Meossi (Residential)Project Team: Vincenzo Barilari, Cristina Capanna,Giacomo Sanna, Arianna Francioni, Fabio Ceci, Giuseppe Vultaggio, Serena Pietrantonj, Mario Mattia, Massimiliano Piccinini, Samuele Sordi, Alessandra BeliaStructural: Adams Kara Taylor, Redesco, Cap EngineeringMsc / M&E: Max Fordham Partnership, Manens, MilanoProgettiArea: 45,000 m2 Year: 2014Client: CityLife Consortium