
The building comprises a number of distinct architectural elements that provide clarity to the composition both as a whole and as a legible expression of its constituent parts.

These elements include the primary stability structure, the ladder frame, the office floor plates, the northern support core, the external envelope and the public realm. the structure aims to reinforce the geometry defined by the development envelope, which in turn creates the distinctive tapering form, and takes the form of a perimeter braced ‘tube’ that defines the extent of the floor plates.
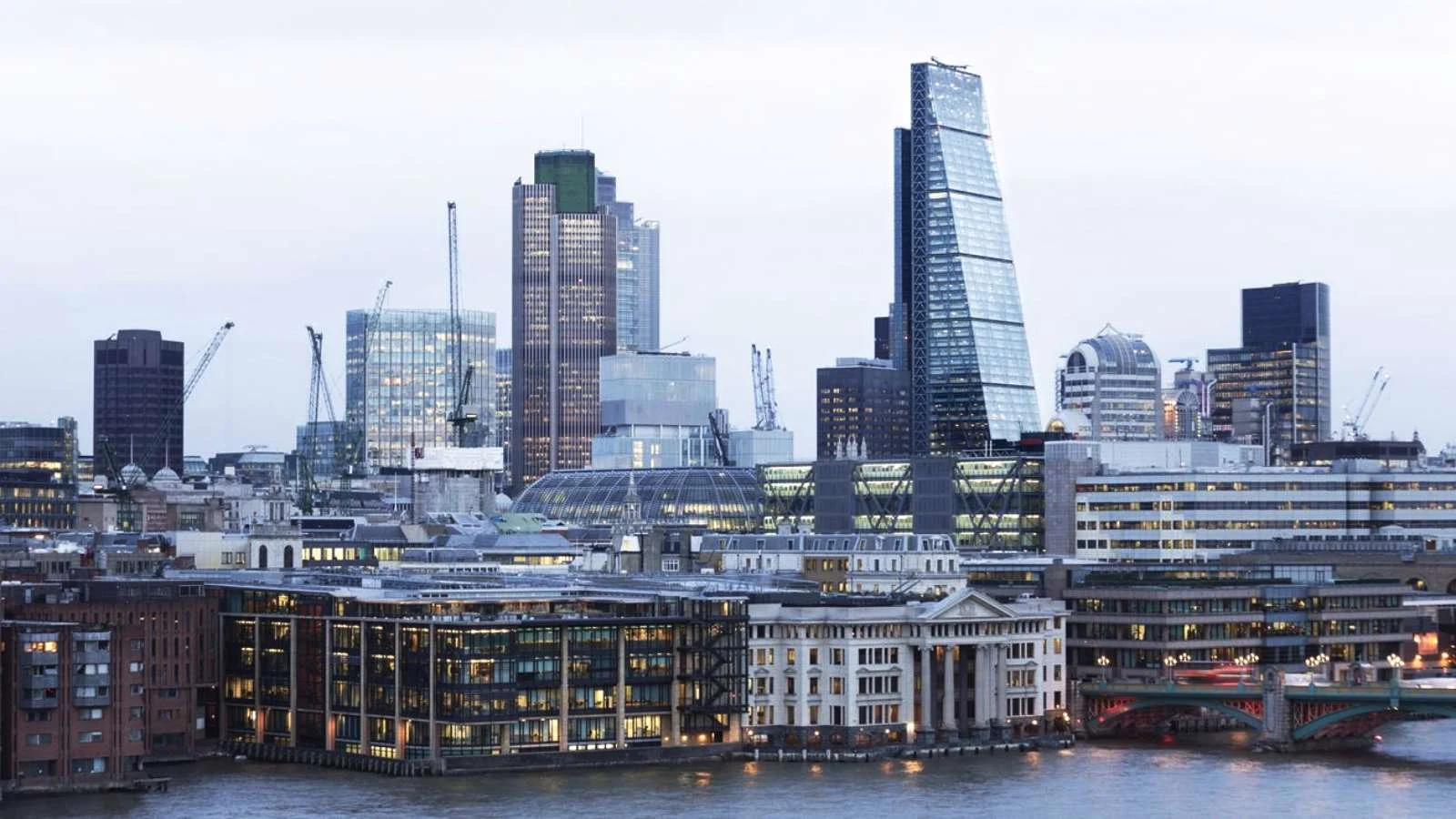
The ladder frame contributes to the vertical emphasis of the building, and encloses the fire-fighting cores that serve the office floors. the frame also visually anchors the building to the ground. the office floors take the form of simple rectangular floor plates which progressively diminish in depth by 750 millimetres towards the apex.
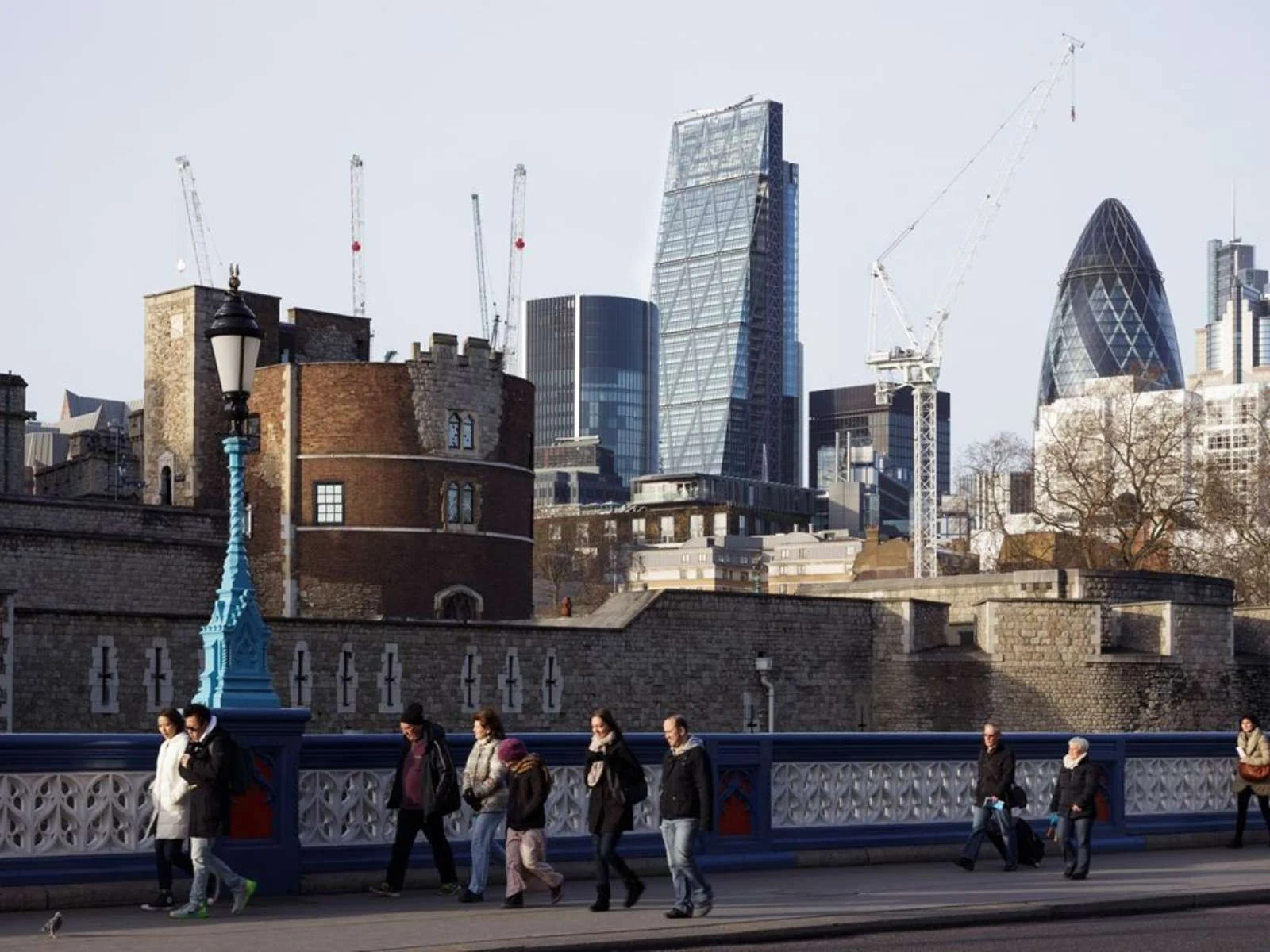
Office floors are connected to the structural ‘tube’ at every floor level without the need for secondary vertical columns at the perimeter. the northern support core is conceived as a detached tower containing all passenger and goods lifts, service risers, on-floor plant and Wcs.

Three groups of passenger lifts serve the low, mid and high rise sections of the building, and are connected by two transfer lobbies at levels ten and 24. the position of the northern support core relative to the office areas means that the structure is not required to be over-clad with fire protection, allowing the whole to be designed and expressed as visible steelwork.

This articulated steel frame provides clarity to the whole assemblage. the highly transparent glazed enclosure makes manifest the structure and movement systems within; its physical presence is a striking and dynamic addition to the City and a unique spectacle for the enjoyment for passers-by.

The building is designed to express all the constituent elements behind a single glazed envelope. Facades to the office areas require the highest comfort criteria in relation to heat loss, daylight, glare control and solar gain.
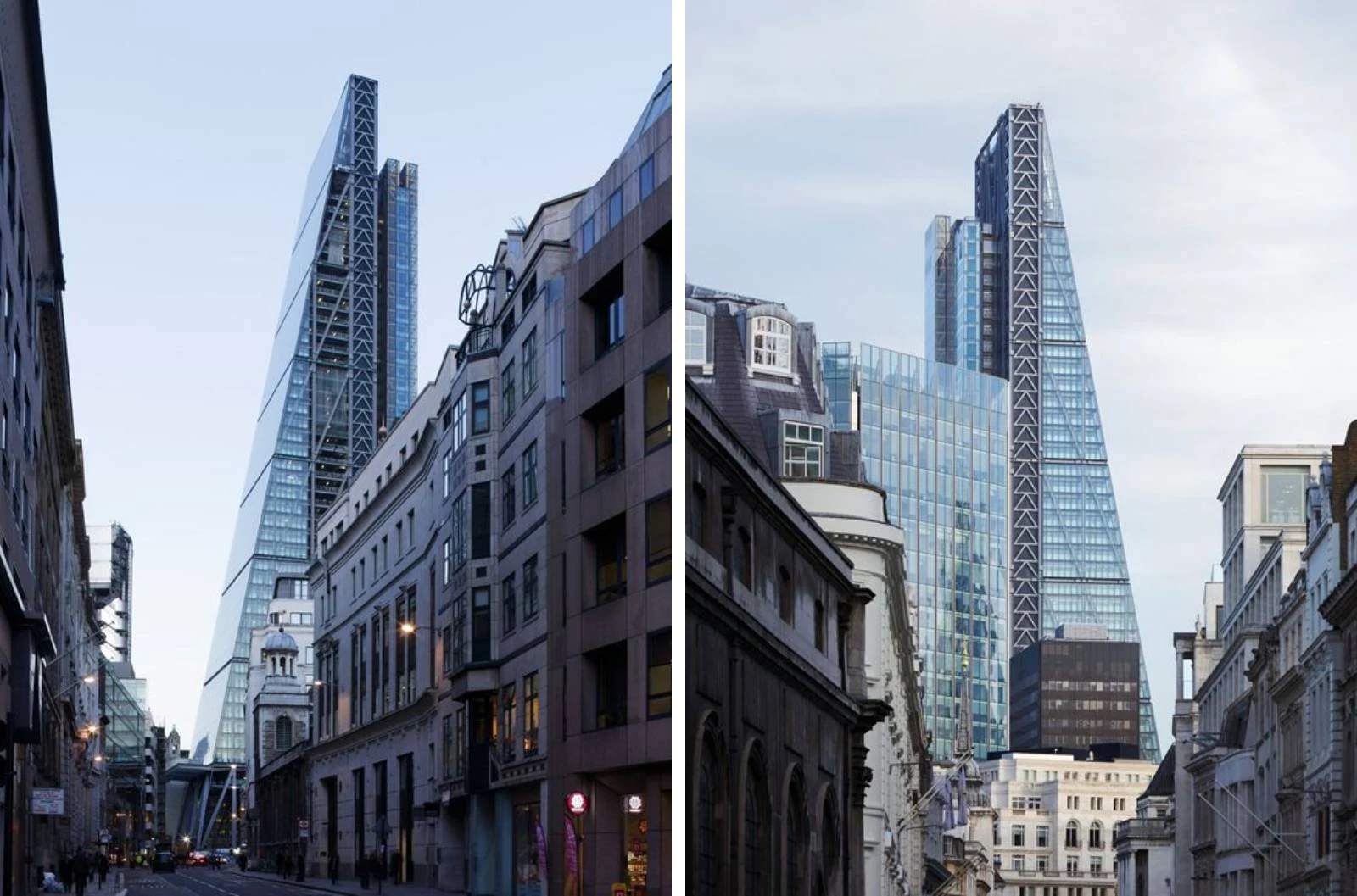
Here, the facade is supplemented with an internal layer of double-glazing, forming a cavity which incorporates the structural frame. the external glazing incorporates vents at node levels to allow outside air to enter and discharge from the cavity.
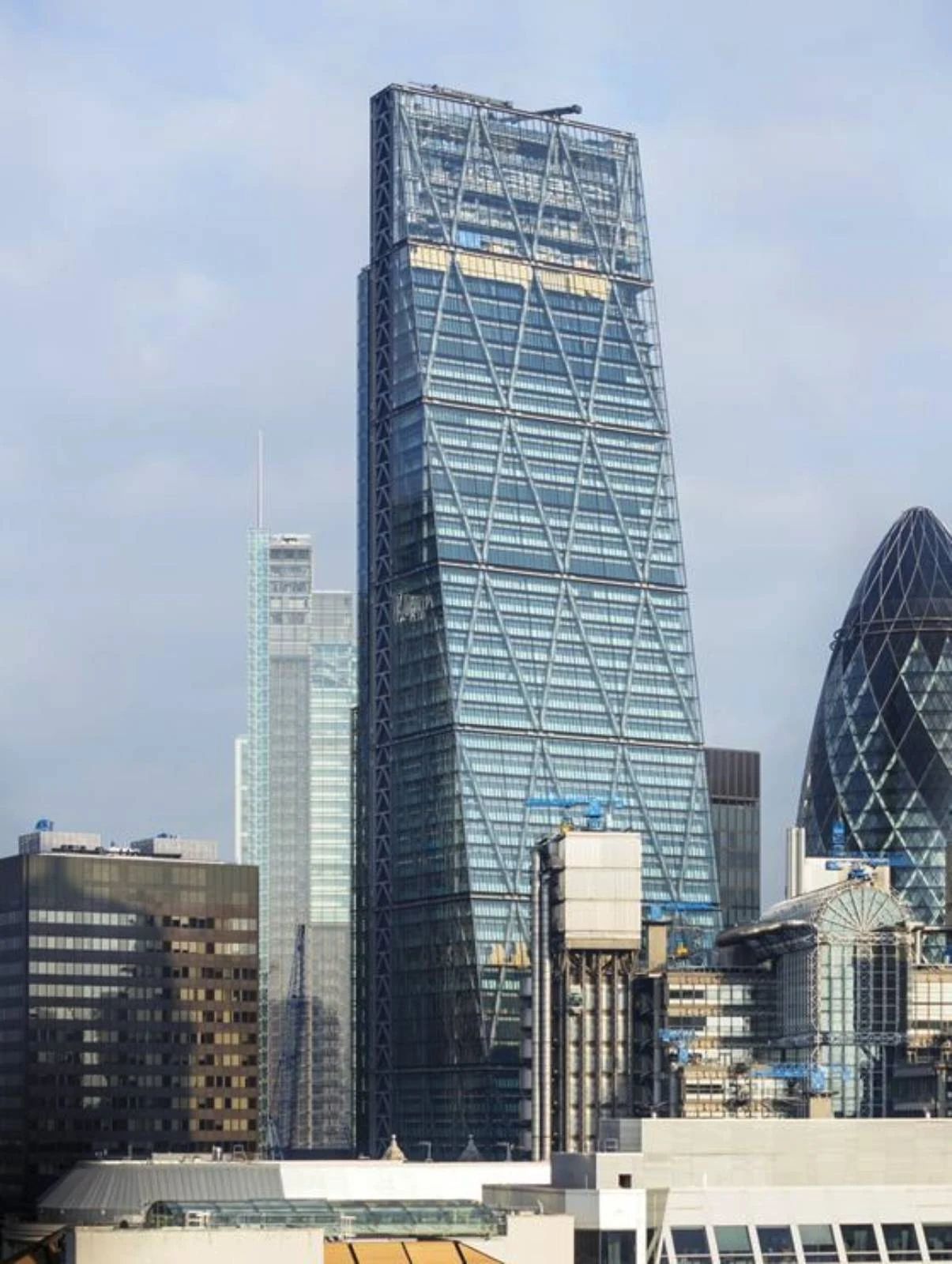
Controlled blinds in the cavity automatically adjust to limit unwanted solar gain and glare. the lower levels of the building are recessed on a raking diagonal to create a large public space that opens up to the south. the spectacular scale of the semi-enclosed, cathedral-like space is without precedent in London and will create a major new meeting place and a unique destination in itself.

Overlooking the space are generous terrace areas within a bar and restaurant that provide animation and views into the public space and beyond. This enclosure is open at ground level to give access from all directions. the public space is fully accessible by means of a large, gently raked surface connecting St Helen’s Square with Leadenhall Street.
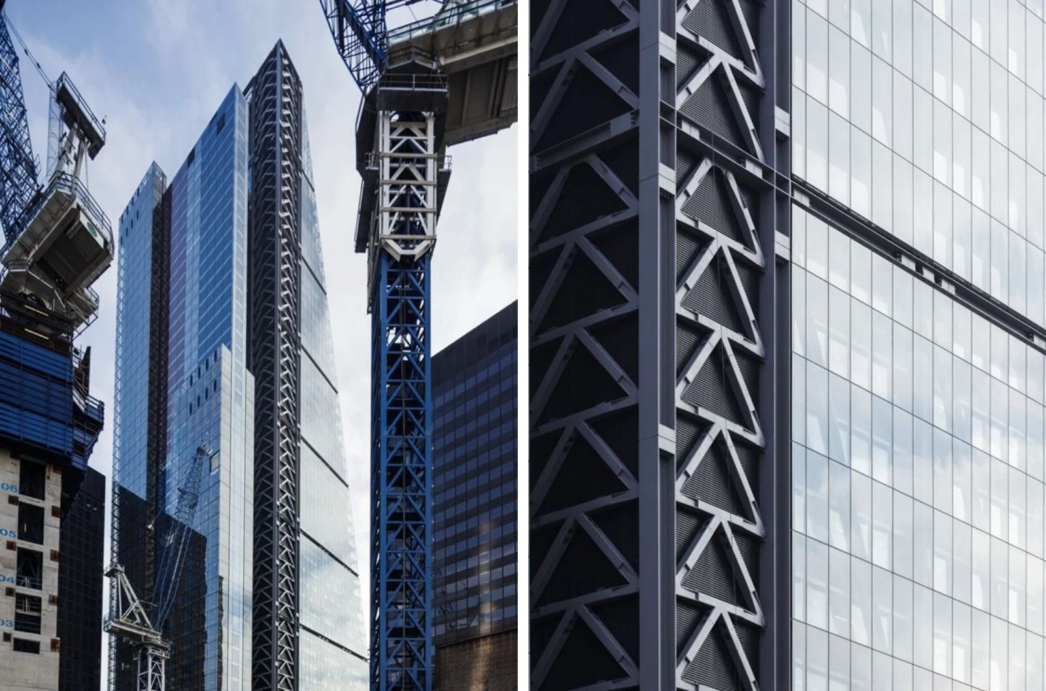
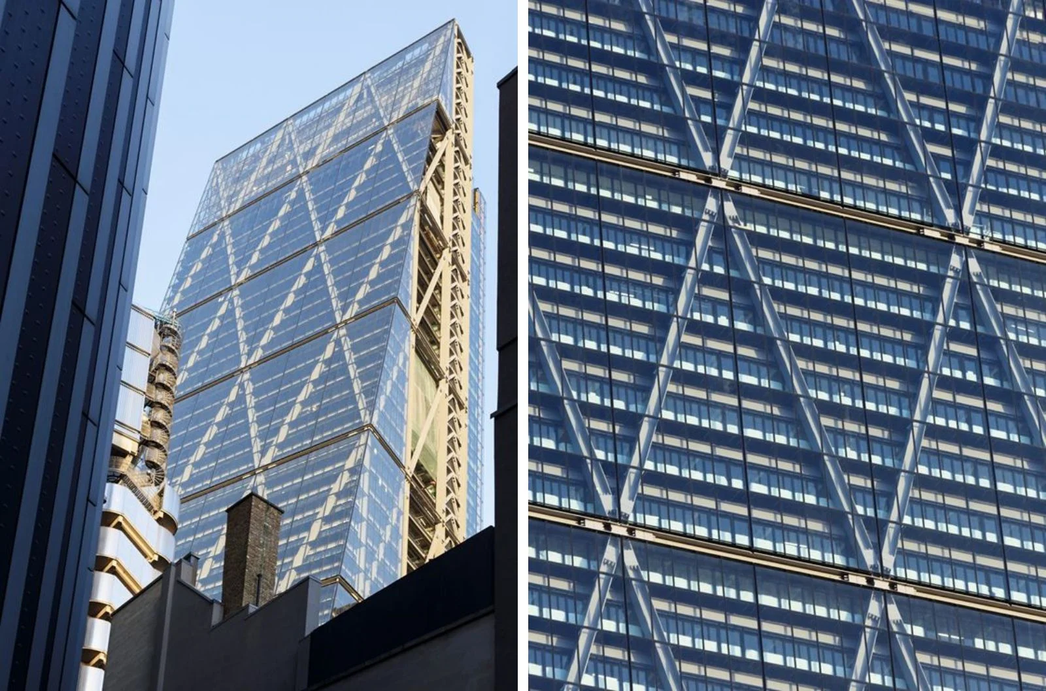

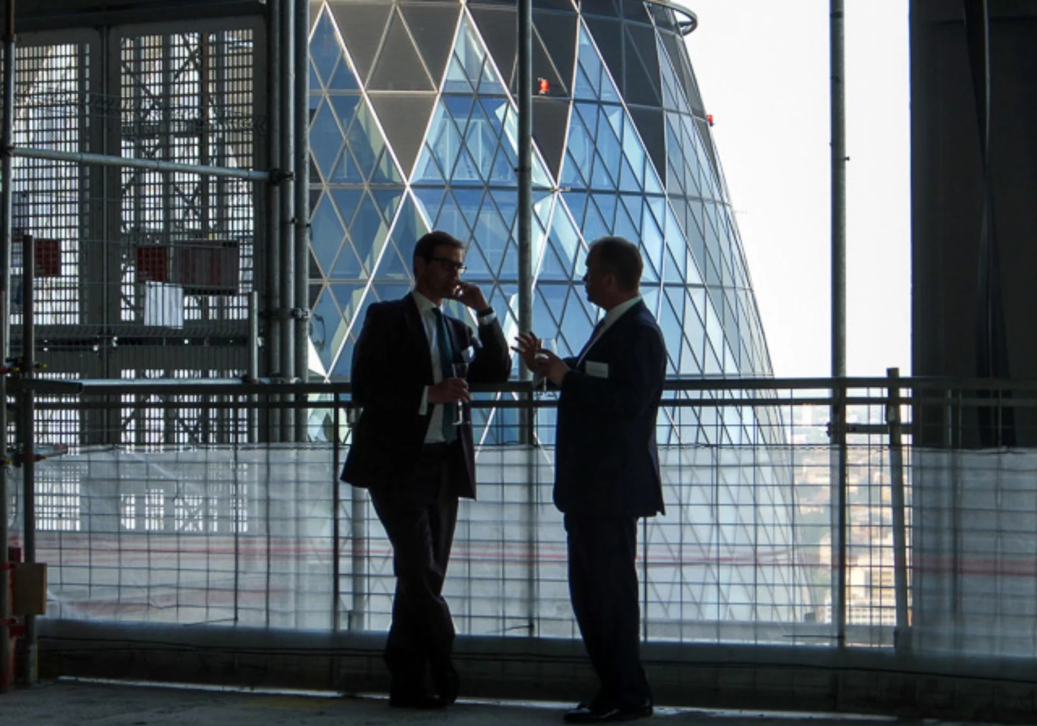

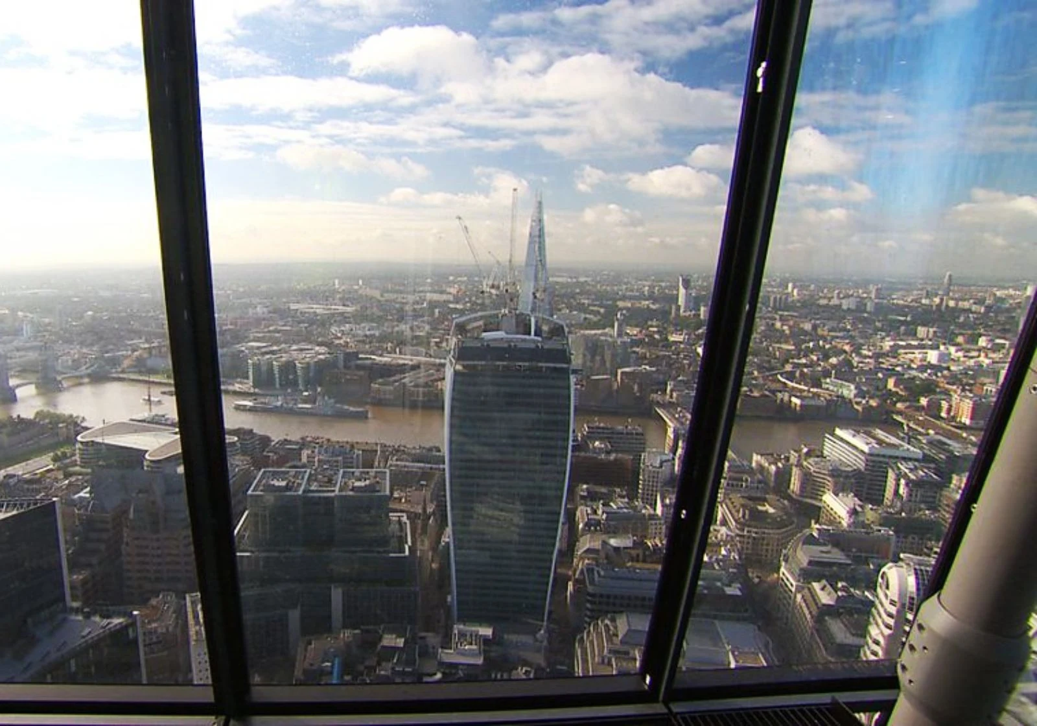


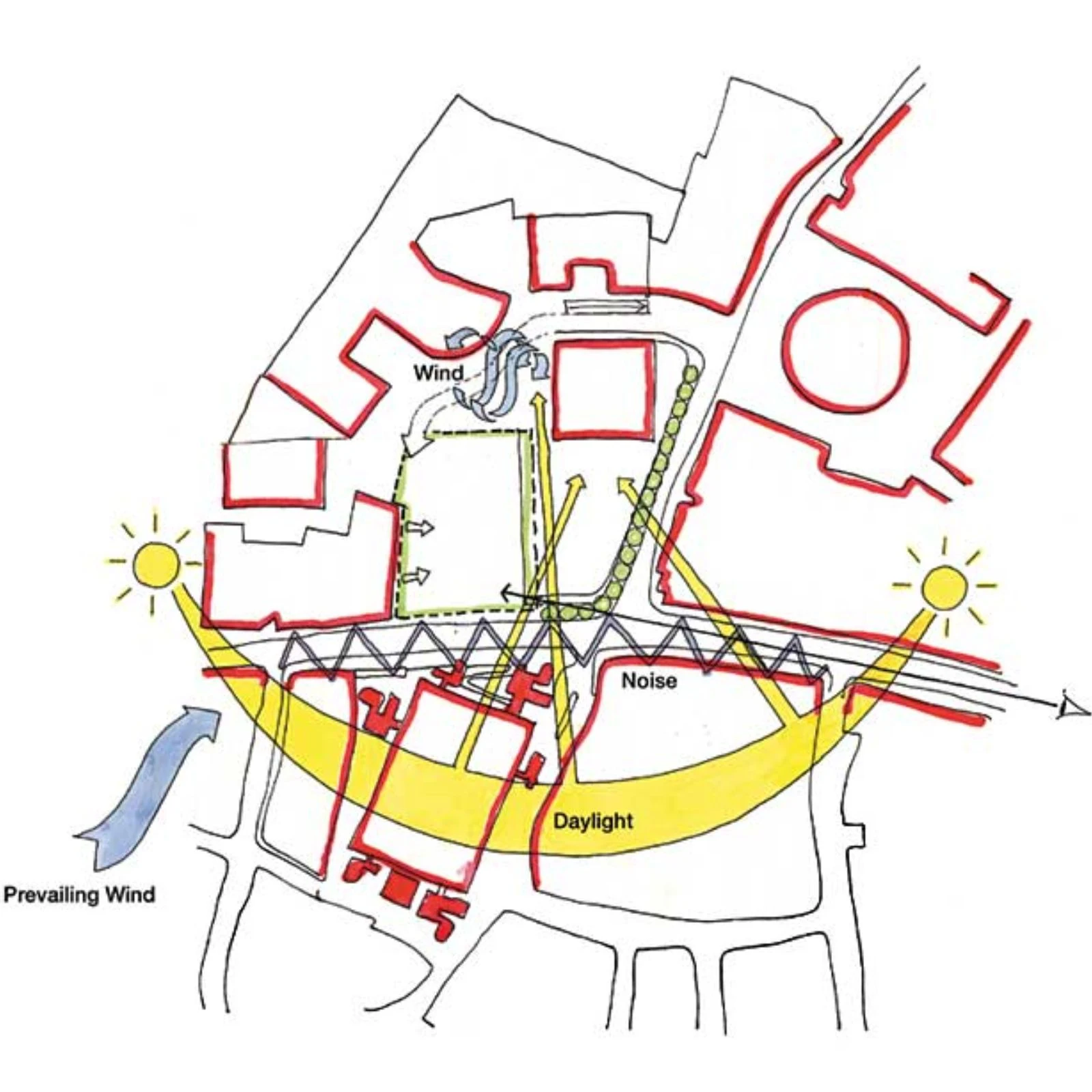
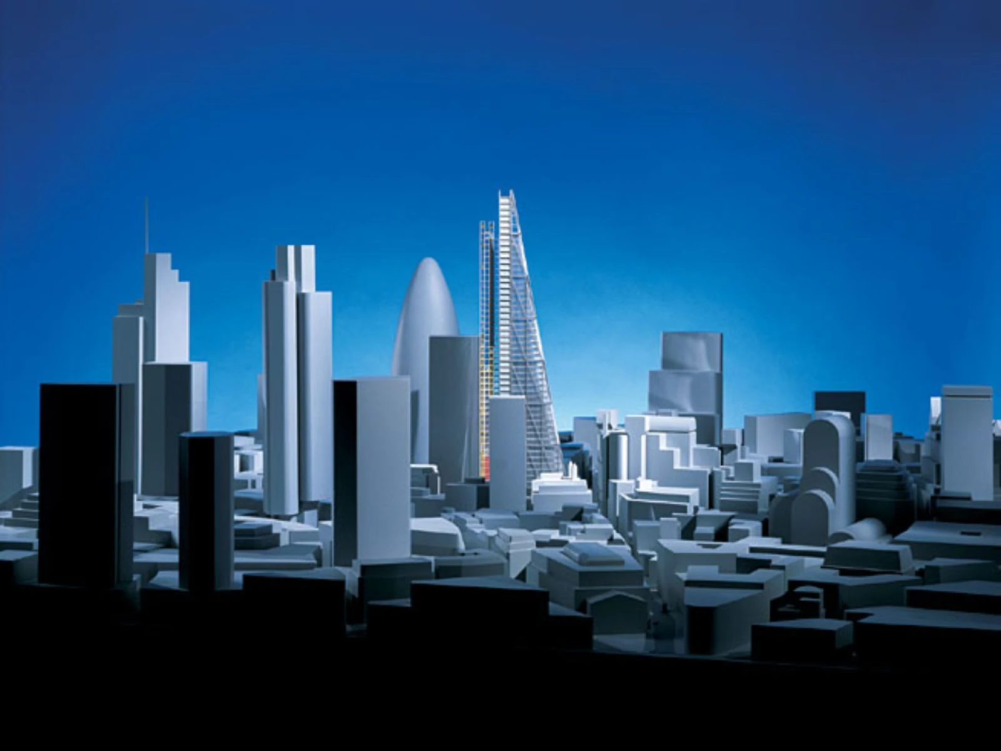


Location: London, EnglandArchitects: Rogers Stirk Harbour + Partners Project Team: Maurice Brennan, Andy Bryce, Elisa Casciano, James Chapman, Serene Croxton, Philip Dennis, Christopher Finkin, Tobi Frenzen, Russell Gilchrist, Lennart Grut, Jan Güell, Mark Hallett, Dirk Krolikowski, Justin Lau, Carmel Lewin, Robert Luck, Annette Main, Tim Mason, Aaron Massingham, John McElgunn, Charles Meloy, Jon Mercer, Nicholas Mitchell Andrew Morris, Jack Newton, Ben Nicholls, Alison Oktay, Louise Palomba, Joanna Pencakowski, Richard Rogers, Laura Sandiford, Patrcia Sendin, Graham Stirk, Will Thorne, German de la Torre, Kenny Tsui, Emma Tynan, Will Wimshurst, Daniel Wright, Andrew Yek, Jacqueline Yeung, Andy Young Planning Consultant: Dp9 Contractor: Bovis Lendlease Quantity Surveyor: Davis Langdon Lift Engineer: Kone Structural Engineer: Arup Services Engineer: Arup Project Manager: M3 Site Area: 3,500 m2 Gross Floor Area: 98,000 m2 Net Internal Floor Area: 58,000 m2 Net Lettable Internal Area: 55,740 m2 Number of Floors: 50 Year: 2014 Client: The British Land Company / Oxford Properties Photos: Rory Gardiner