
S-House is a project developed by Ukrainian architects which offer a fresh look at traditional log house design.
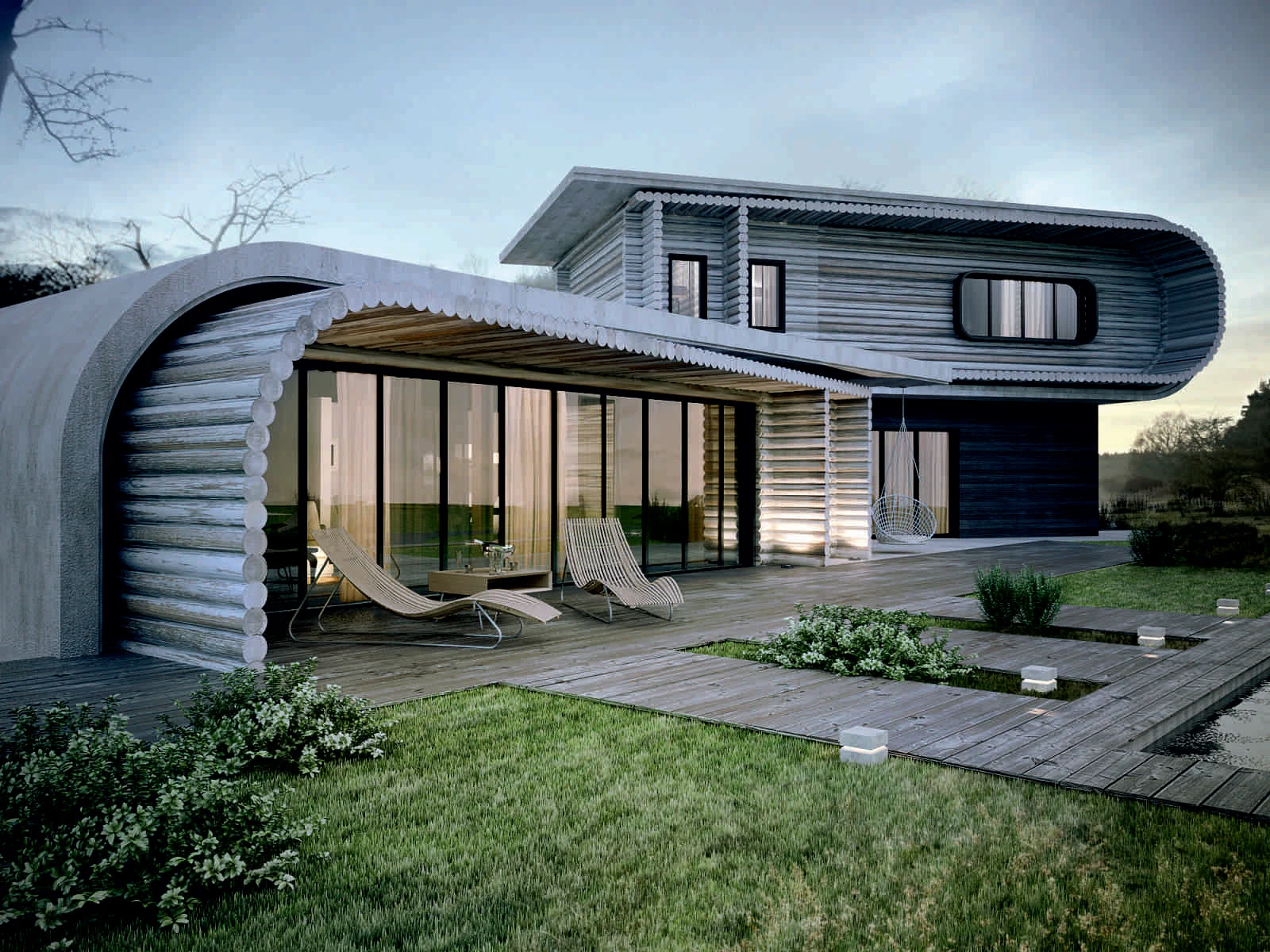
Contemporary house design, inspired by traditional wood material, log architecture and organic S-shape is surprising, eco friendly and interesting. This concrete and wood house design is a blend of old traditional house design ideas and energy saving solutions.
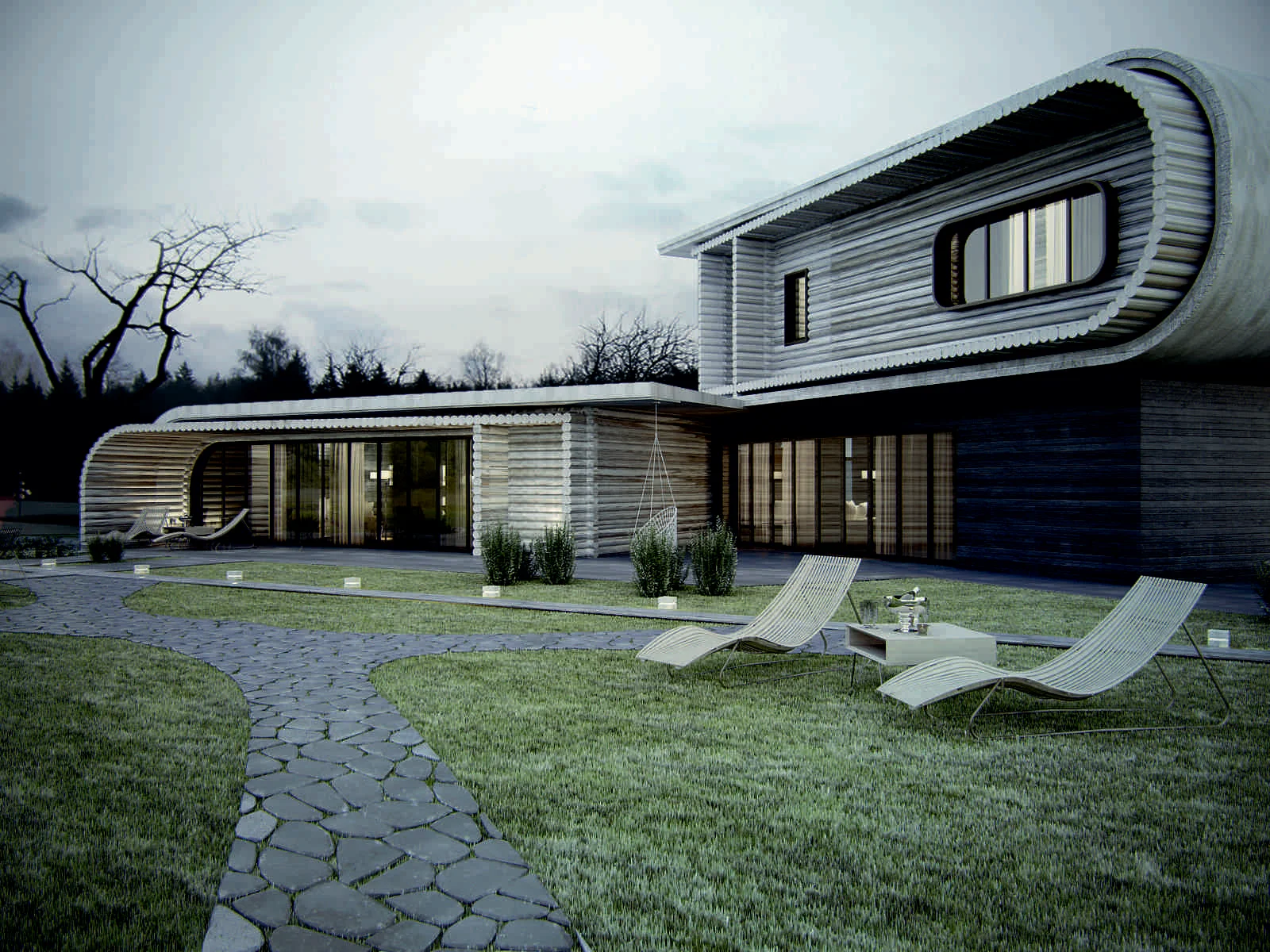
New building technology, innovative contemporary design ideas, natural materials and familiar forms blend into impressive modern house design that feels harmonious and warm. Large windows invite the nature inside. Well designed backyard with a wooden deck create pleasant outdoor spaces for peaceful green living.
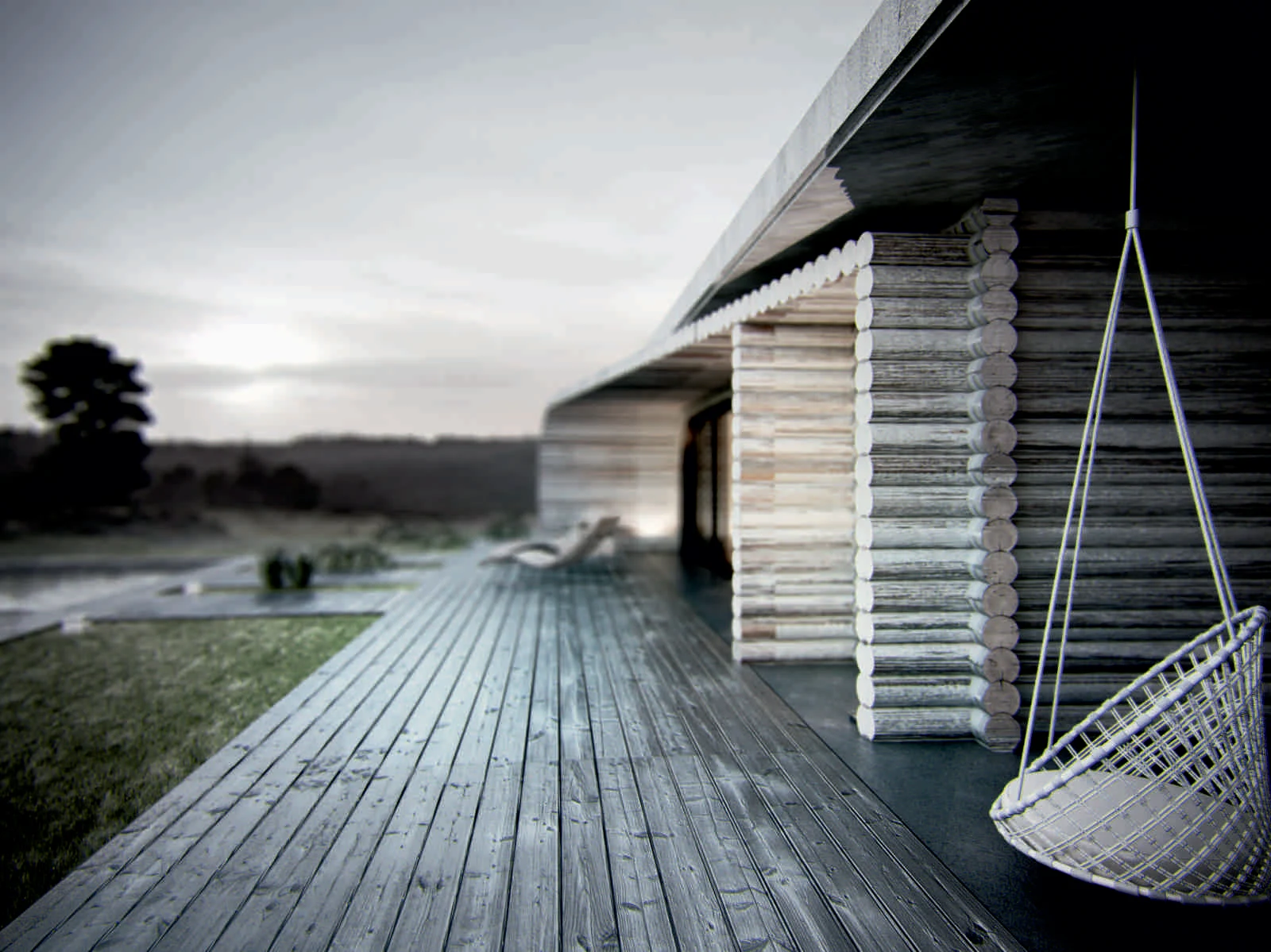
The project will be a holiday home for a young Ukrainian couple and their two children. With 305 sqm total area on two levels, situated on a hill, facing east, the owner will enjoy an amazing view of the river Dniester. the house consists of a wooden frame in an S-shaped form.

The house has an extra bedroom, dining room and a large living room with wonderful views of the Dnieper on ground level. Two bedrooms, bathroom, kitchen, an office and a playing room, make from this house contain all elements for that every holiday to be relaxing and enjoyable.

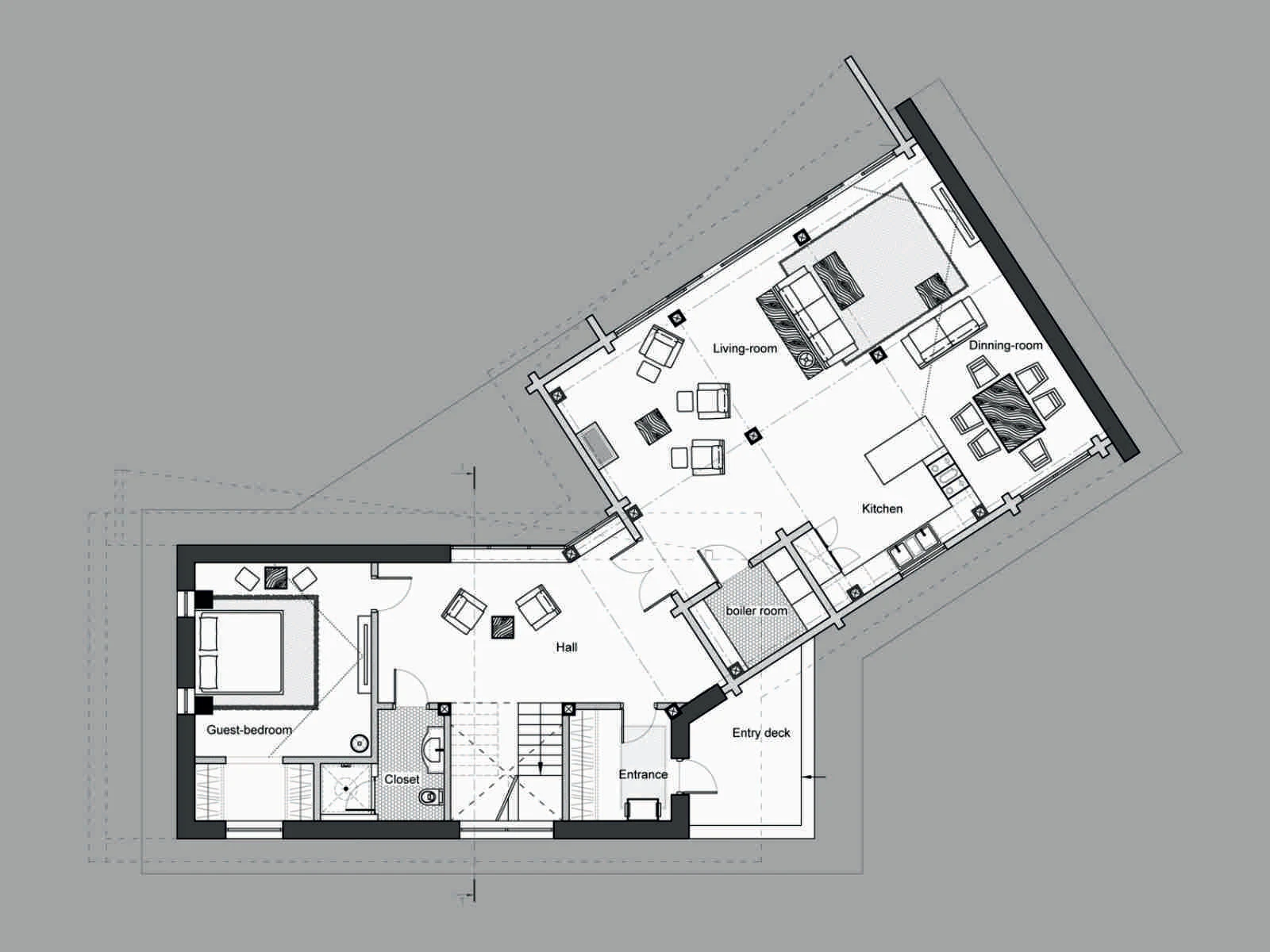
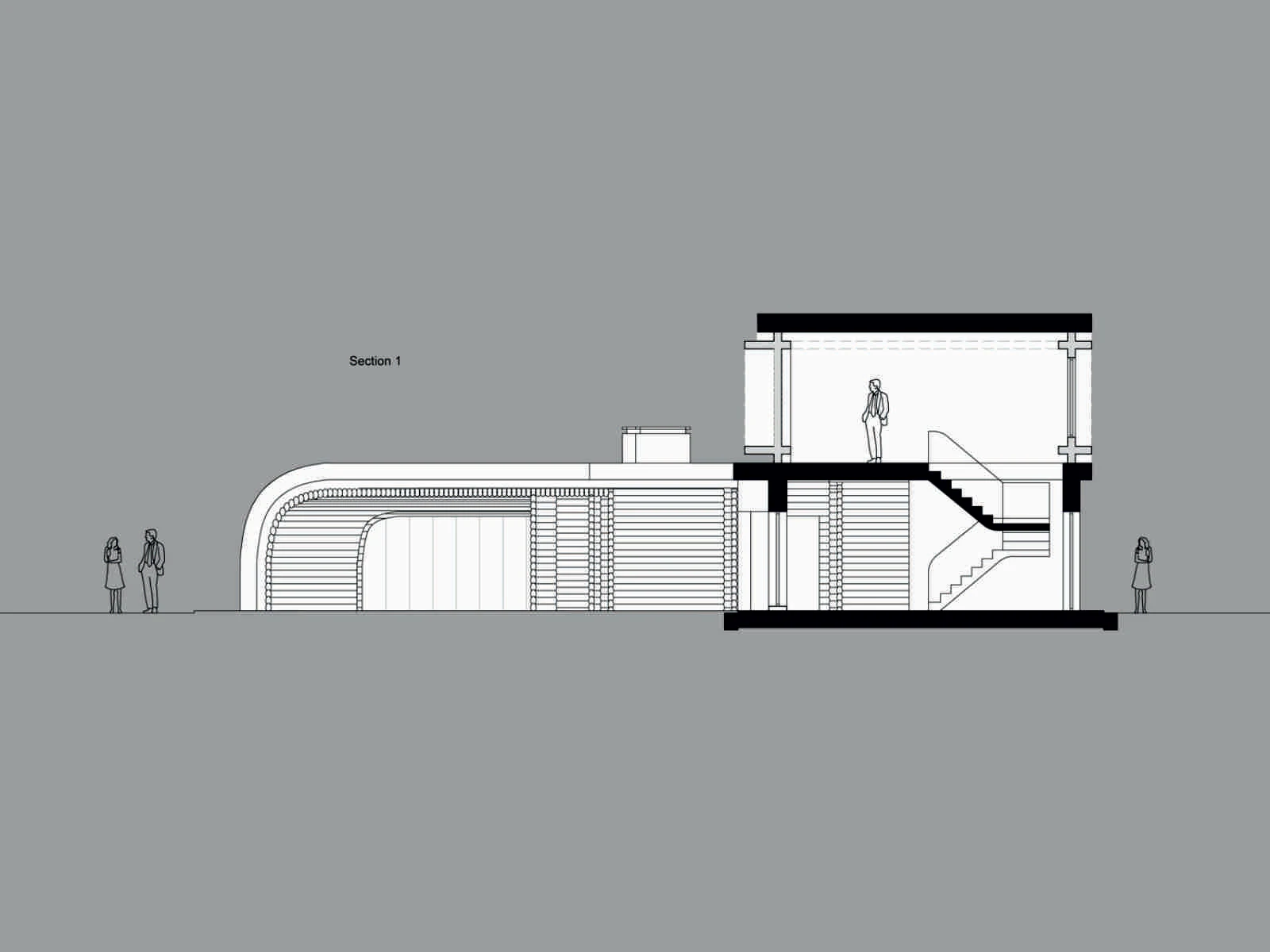
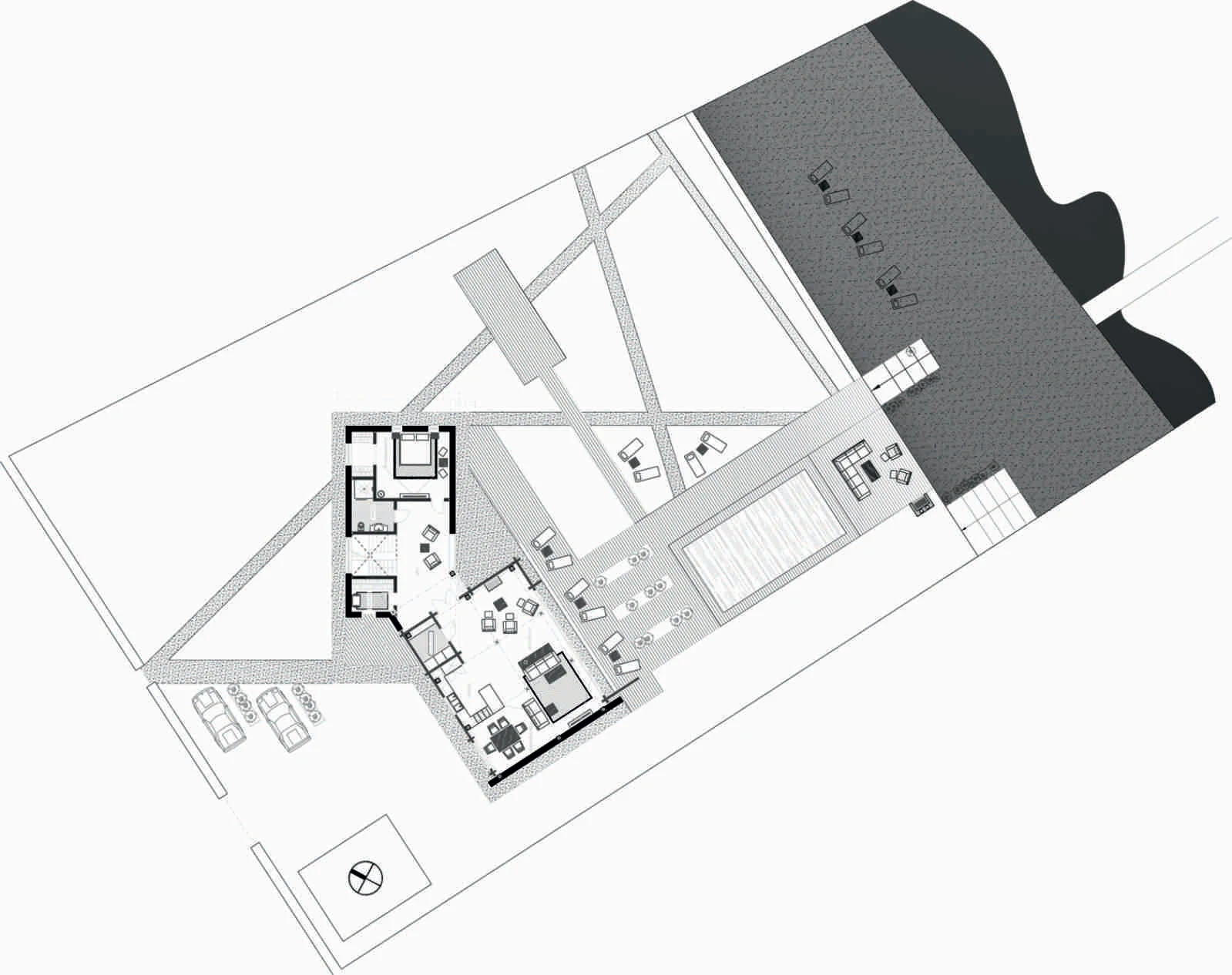
Location: Kozin, Ukraine Architect: KO+Ko architects Project Team: Zakhar Kozoliy, Aleksei Komarov Area: 305 sqm. Year: 2012