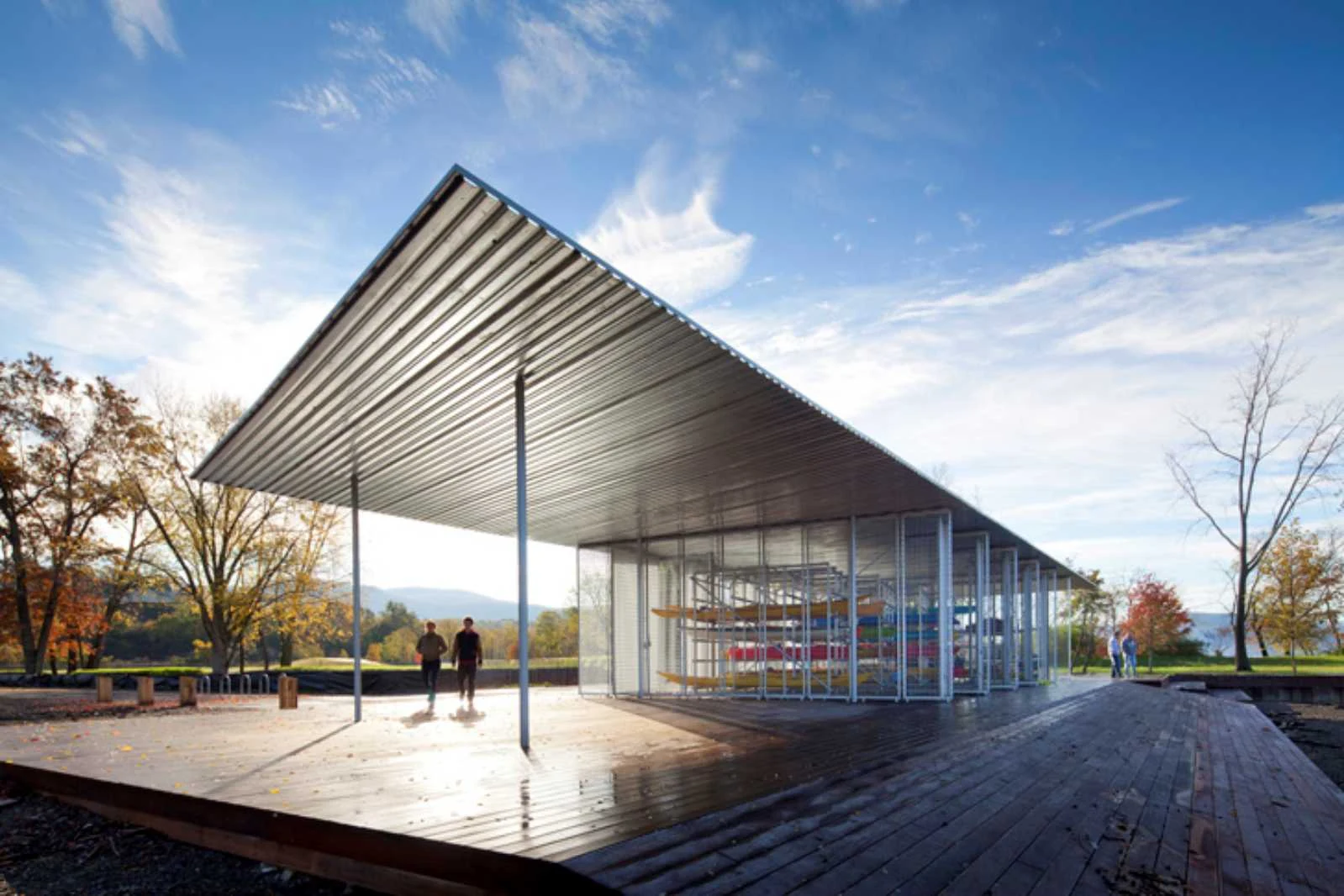
A critical 19th-century transportation link between New England and points west, Long Dock once contained a rail ferry terminal, warehouses and other buildings. More recently, it was home to an oil terminal, salt-storage facility and junkyard.
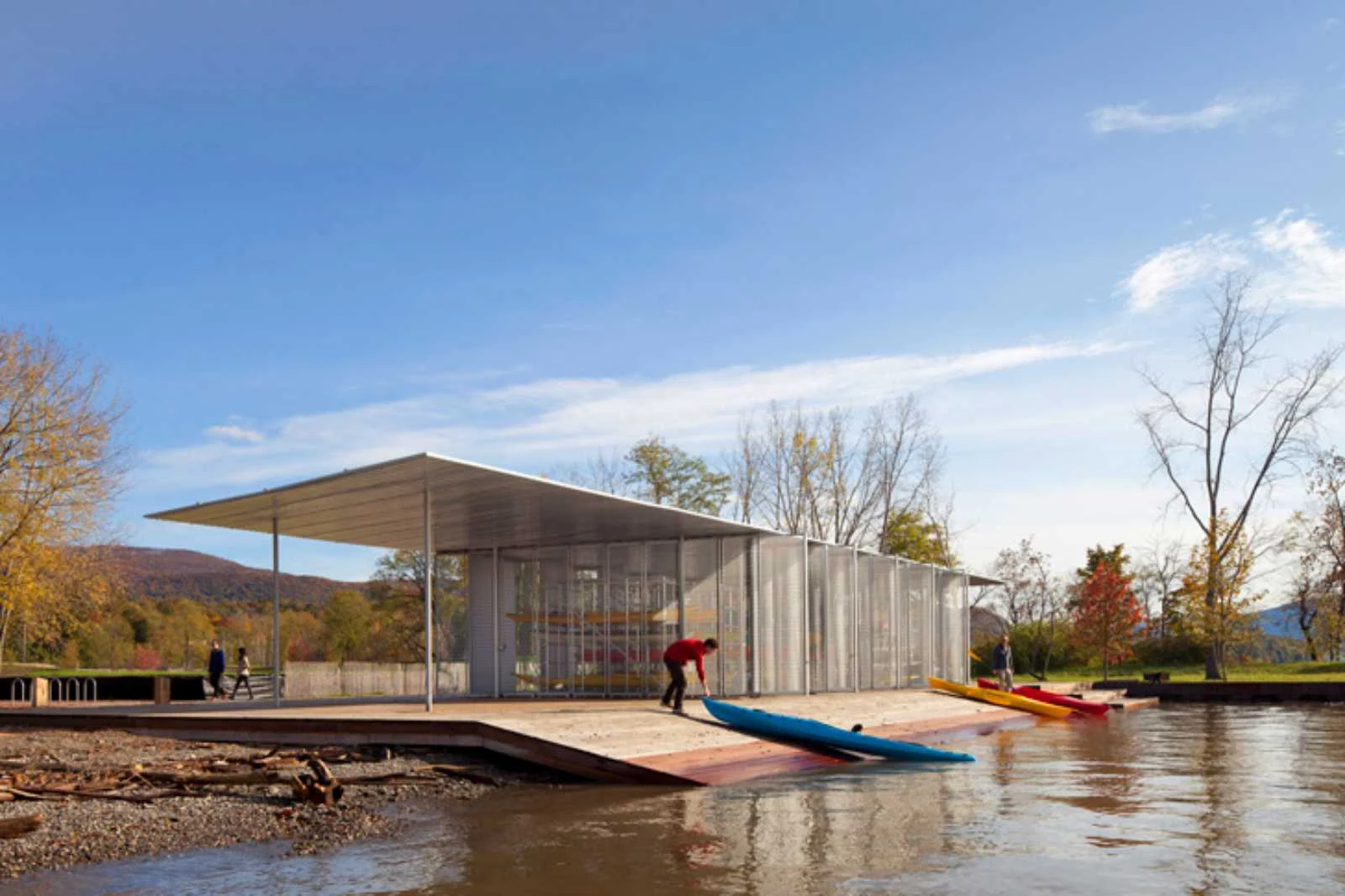
All traces of its commercial and industrial past have been removed to create an exciting riverfront destination boasting a kayak pavilion and beach for launching boats, rehabilitated wetlands and meadows that attract wildlife, and the restored, historic Red Barn, now Scenic Hudson's River Center for arts and environmental-education activities.
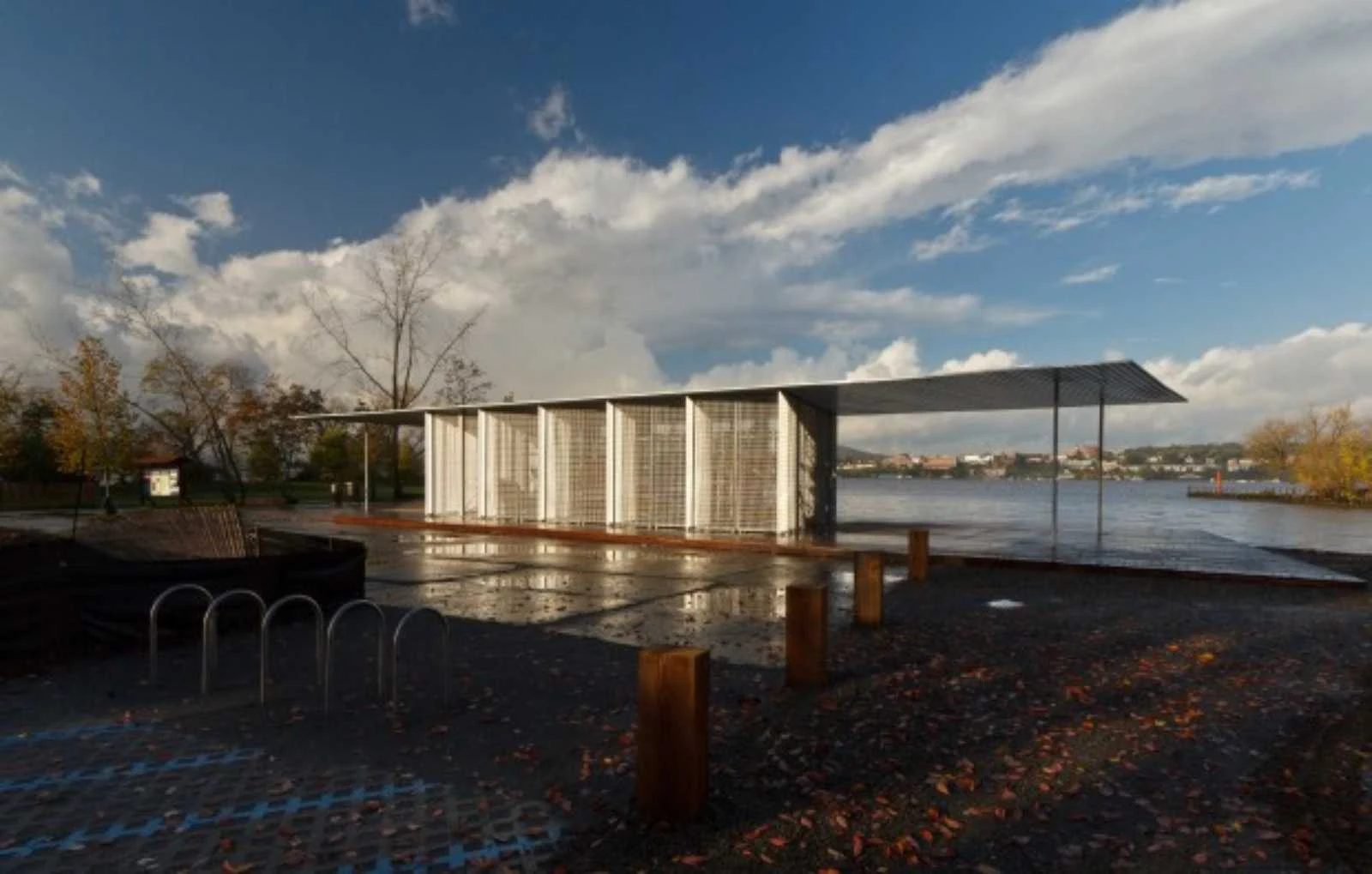
The pavilion is conceived as a threshold to the expansive Hudson River. the roof is a horizontal plane of corrugated steel that parallels a large cumaru wood deck from which boats launch. the painted steel structure is economical and sturdy. Secure storage for up to 64 kayaks or canoes, a changing room, and a secondary storage area are enclosed by aluminum bar grating panels.
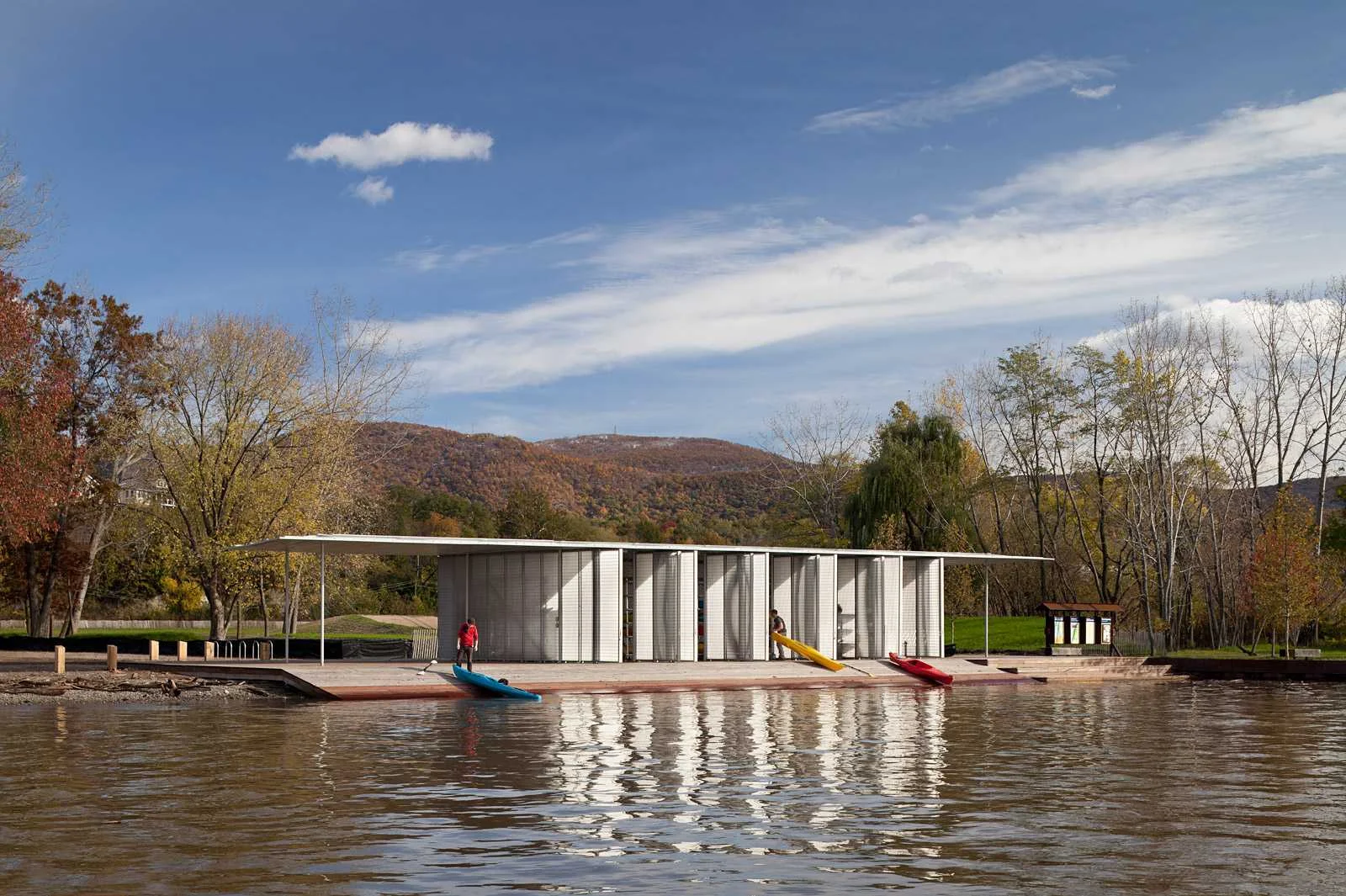
The textures, patterns, orientation, and details of the corrugated steel, wood deck, and bar grating bring these ordinary elements into an elegant composition. Enabling reflective contemplation and athletic activity, the boat pavilion establishes a new affirmative relationship between the public and the Hudson River.
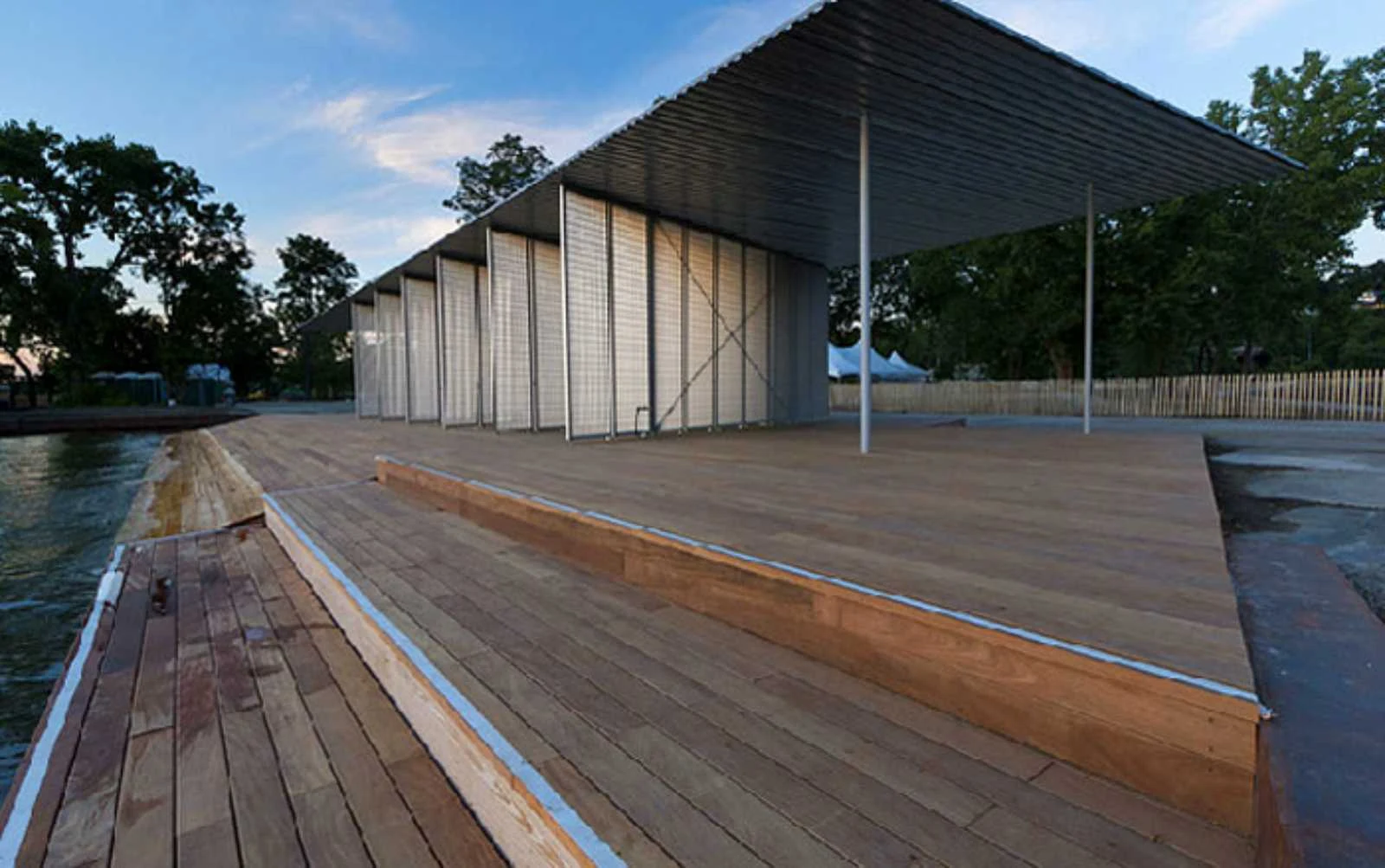
The roof of the pavilion is fit with 65 solar panels composing a 10-kilowatt micro-inverter system. the power generated through this system feeds back into the electrical grid, and it is intended to offset the electrical consumption of the nearby Education Center and illumination throughout Long Dock Park.

Built to Leed Gold standards, the renovated 5,000-square-foot barn is now Scenic Hudson’s arts center. Aro preserved the barn’s traditional form and kept as much of the original building as possible, like the barn’s wooden post and beam structure, and for new materials, they used sturdy elements that strengthen the building, like concrete flooring, concrete blocks, and plywood paneling.
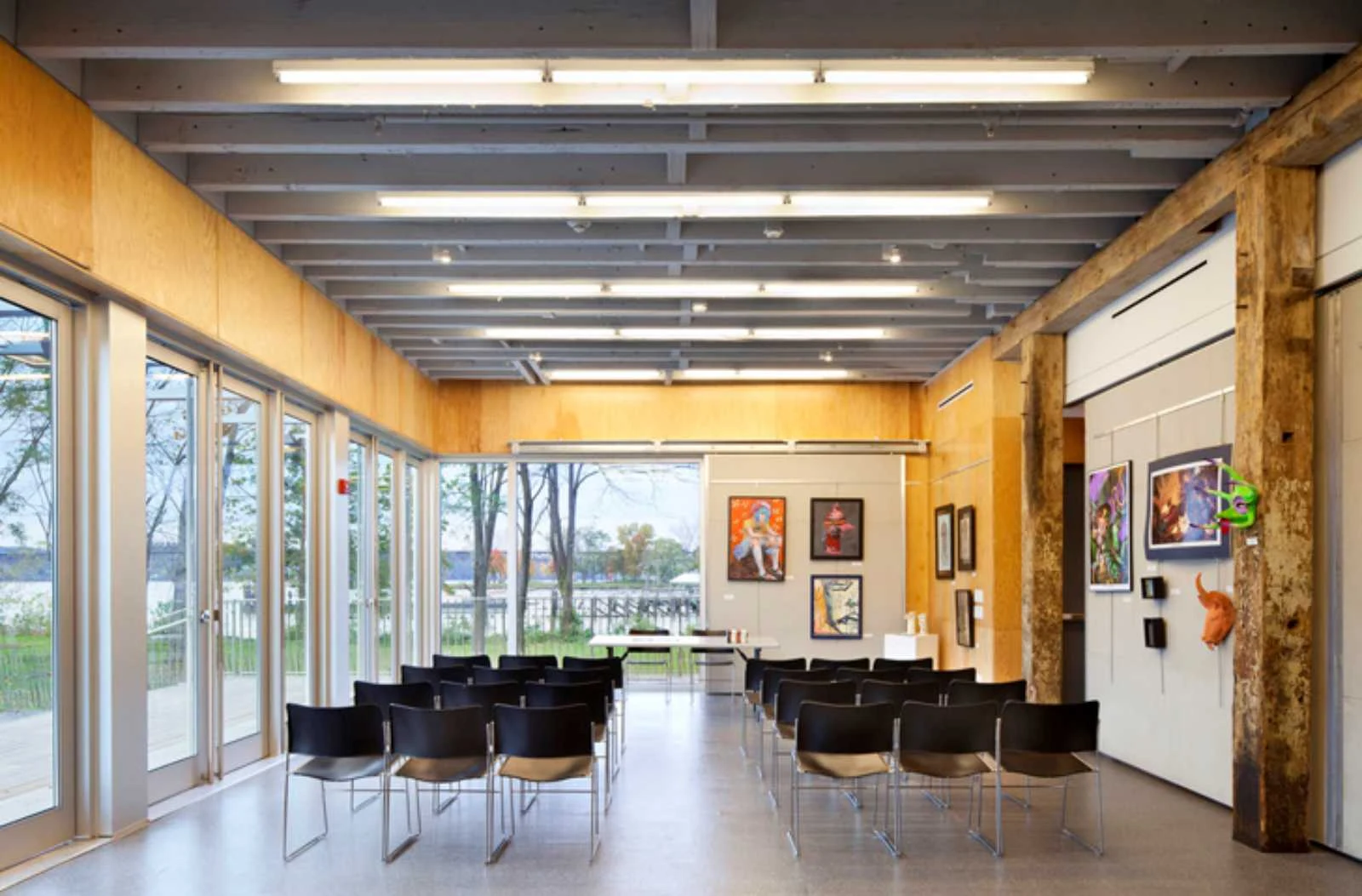
All of the windows were replaced with high performance windows, large glass doors now better connect the interior with the outside, and a large wrap-around deck provides space for outdoor activities. Aro also added new stairs and an elevator, and they brought all of the mechanical, electrical, and plumbing up to code.
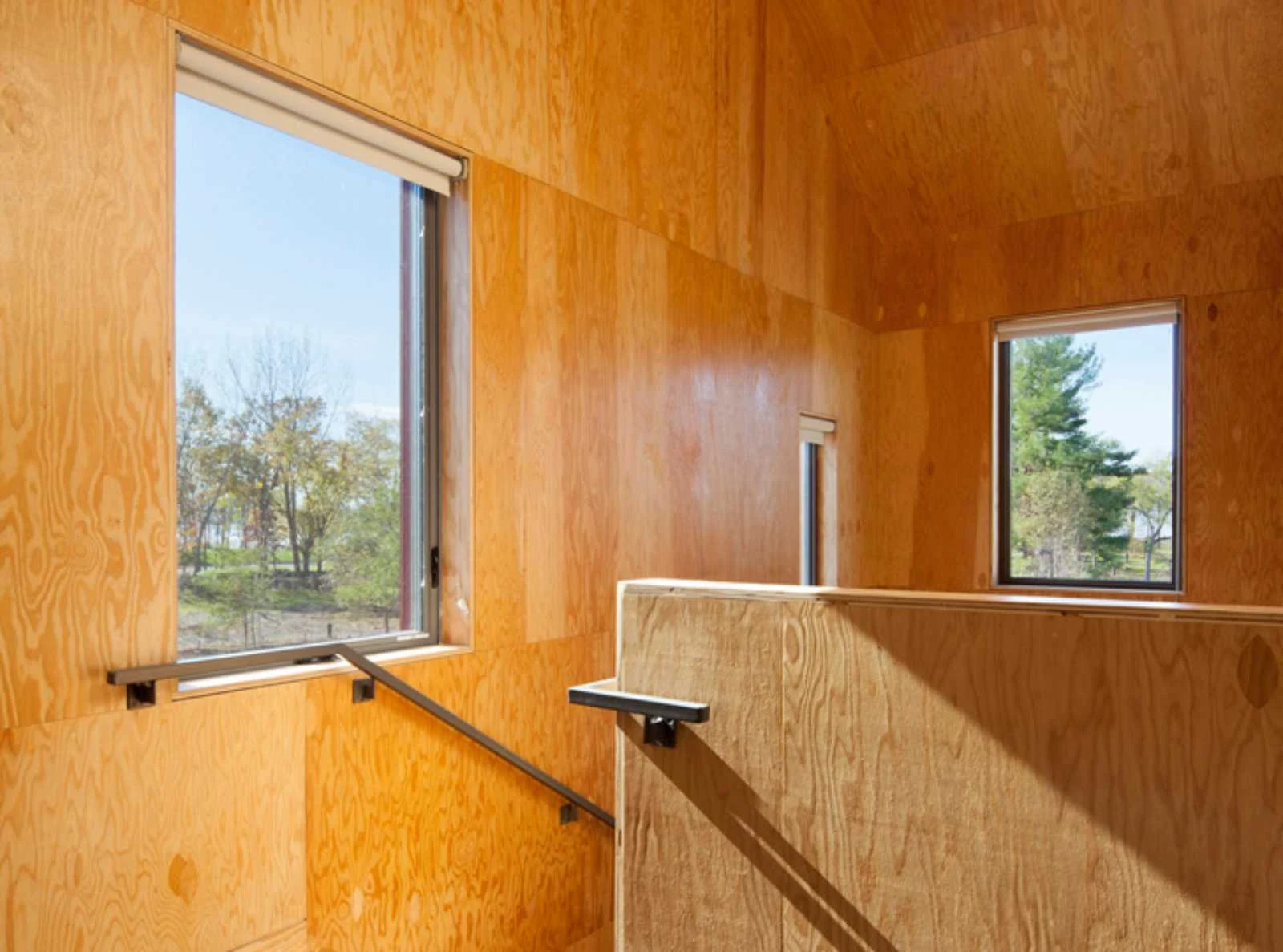
“While the barn building aims to achieve Leed Gold certification, the most interesting sustainability story from the project is the remediation of the entire park site—a former industrial waterfront and supply hub for the railroad going back to the 19th century,” Aro Business Development Director Scott Geiger. Architect: Architecture ResearchOffice Landscape Architect: Reed Hilderbrand Engineer - Mep: AltieriSeborWieber Engineer - Structural: Robert Silman Associates Prize: Aia, 2012 Design Awards