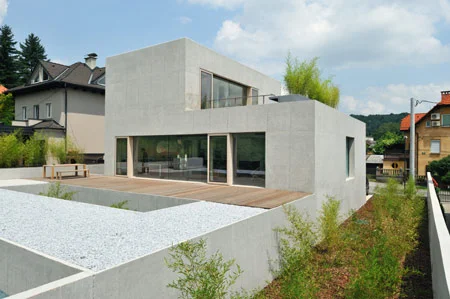
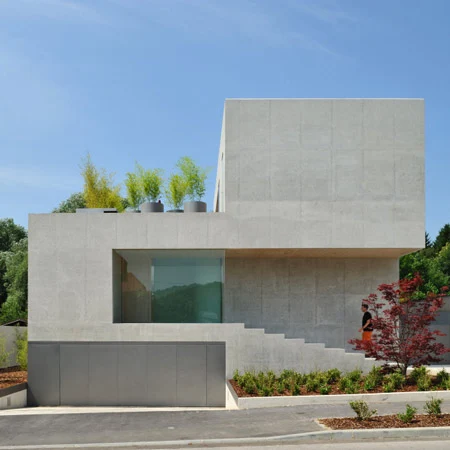
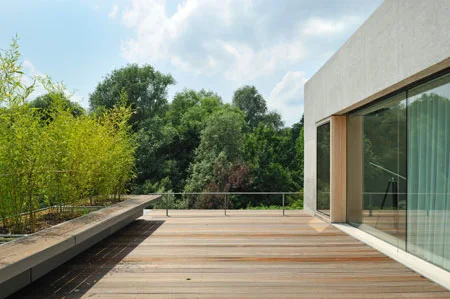
The house includes an underground gymnasium including a sauna, swimming pool and music room, lit by three atria. Terraces on the ground and first floors are equal in size to the rooms from which they extend.
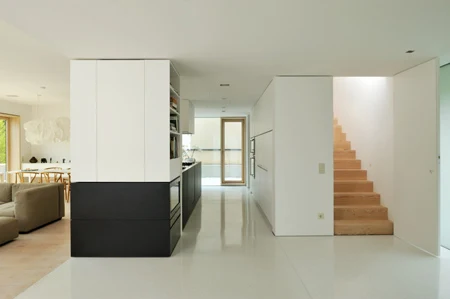
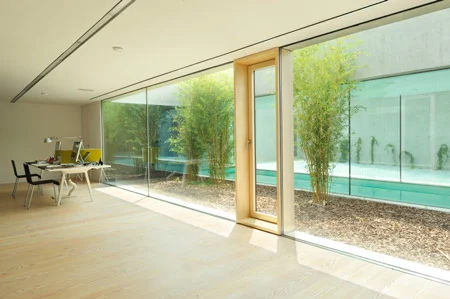
building: House D
address: Rozna dolina, SI-1000 Ljubljana
client: private
programme: private house
site area: 627,64 m2
project team: bevk perovic arhitekti
Matija Bevk, Vasa J. Perovic, Ursula Oitzl, Ida Sedusak
photographer: Miran Kambic

view more about House D [via] modern house design
VIA «House D — modern house»