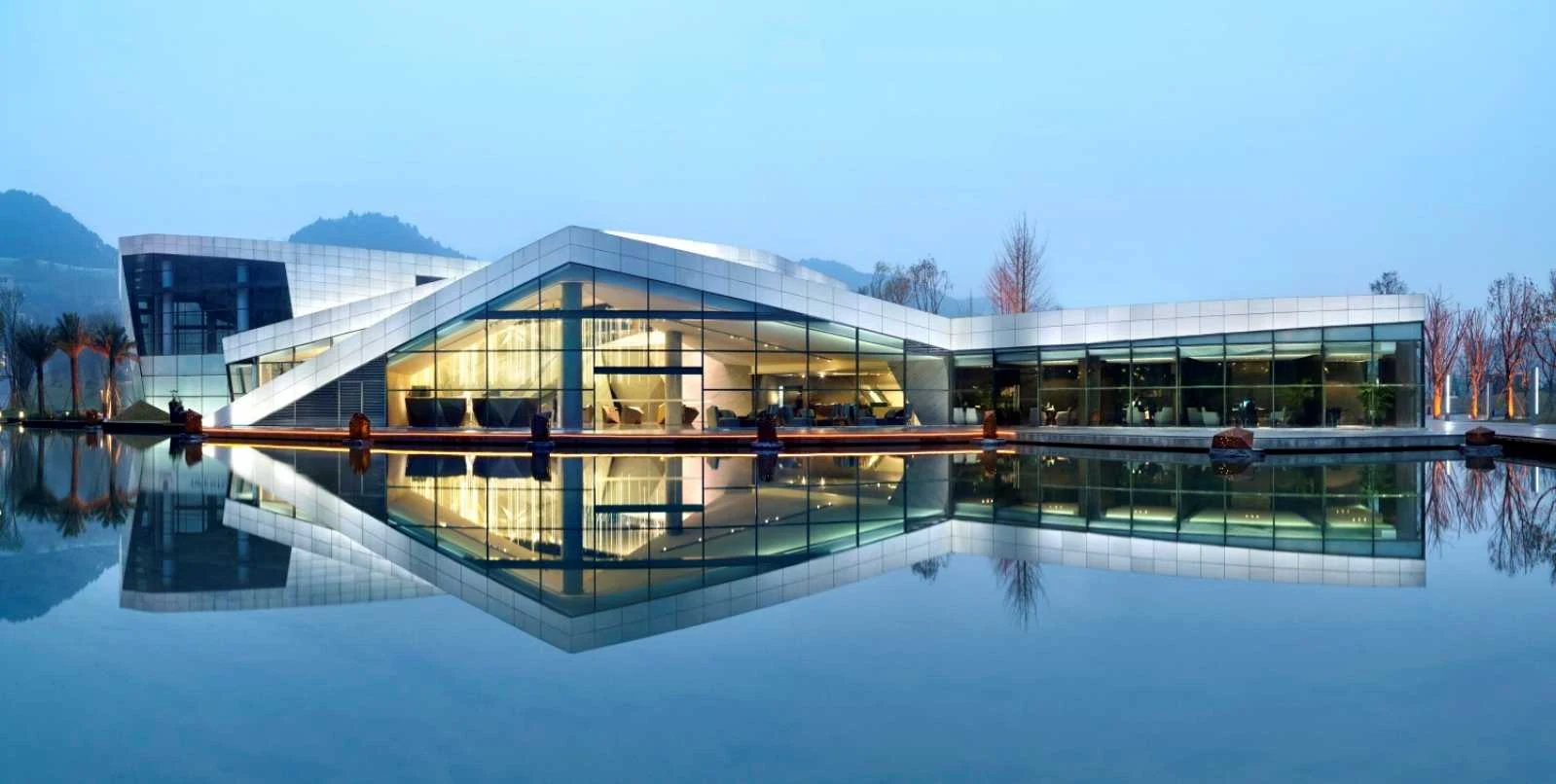
The 4,000 sqm show suite/clubhouse sits within a landscaped garden at the heart of this luxury villa development on the outskirts of Chongqing.

The clubhouse is the first in a planned series of leisure facilities, designed by Spark, for a villa community in the outskirts of Chongqing. the design aesthetic was heavily influenced by the context in which it sits.

“The uniqueness of the site was the source of inspiration for our design”, says Jan Clostermann, Director at Spark.” the architects aimed to create a ‘spatial experience’ embodied by the sites steep topography, views and greenery.

Spark have incorporated the clubhouse into a scenic route along with a hotel and some retail elements, which provide panoramic views 50m above the existing community.
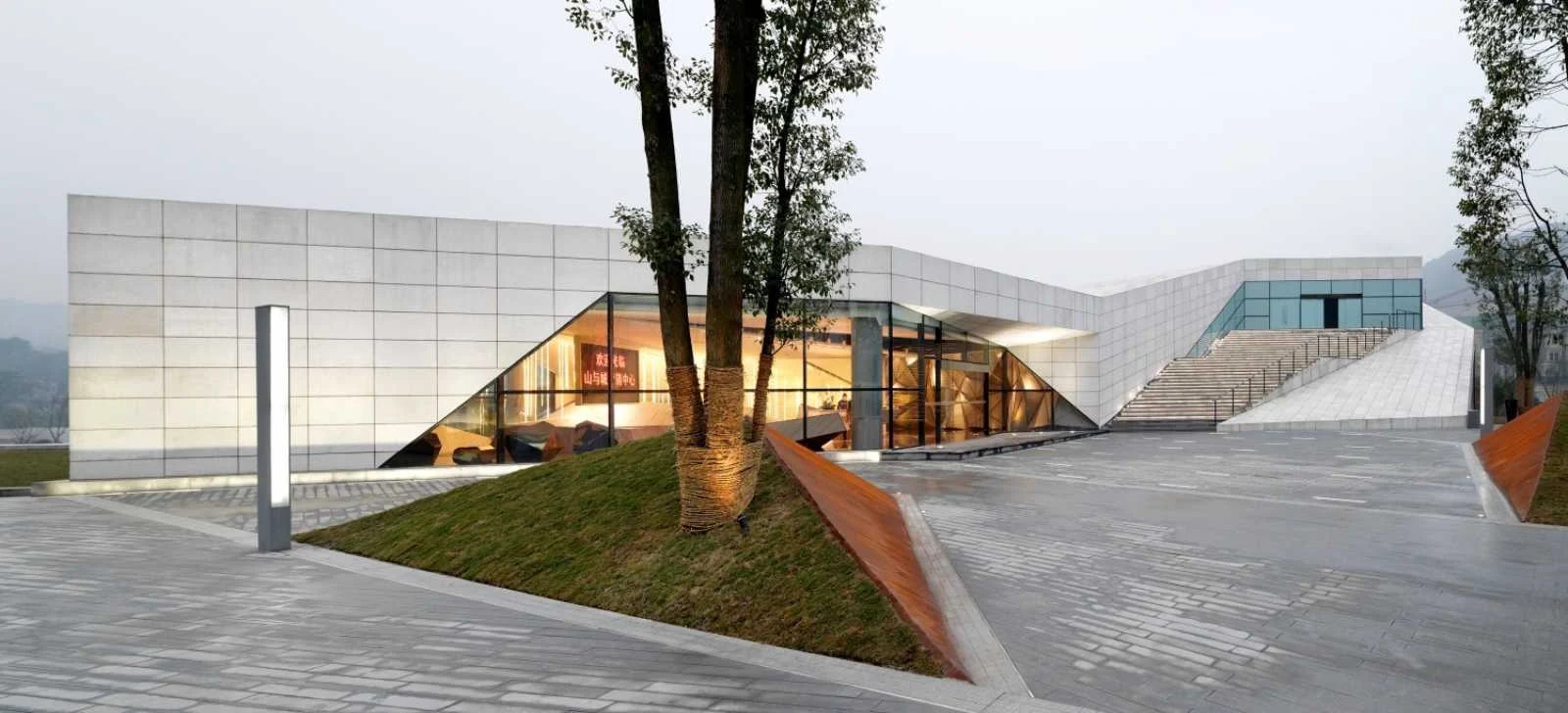
The placement of the building was carefully considered to provide the community with a dynamic communal space, engaging them in activities that ‘foster a healthy community and social interaction.’

The project exploits the site topography, inspiring a design based on multiple terraces with entry points at each one, from the high level main entrance downwards. the clubhouse is conceived as a continuous loop of folded surfaces echoing the natural landscape creating a unique configuration of internal spaces.

Because of the existing topographic conditions several height changes occur in the build. the architects have cleverly used this to their advantage to imbed the building into the landscape, minimising its impact on the surroundings, and then using this height change to turn the roof into an outdoor seating system.

The roof folds down towards the main entry forming outdoor seating continuing the scenic route along the roof down towards the water. This terraced space is echoed in the interior spaces where the visitors enter into a low ceilinged space to descend into the double height space that is now used as the sales room.
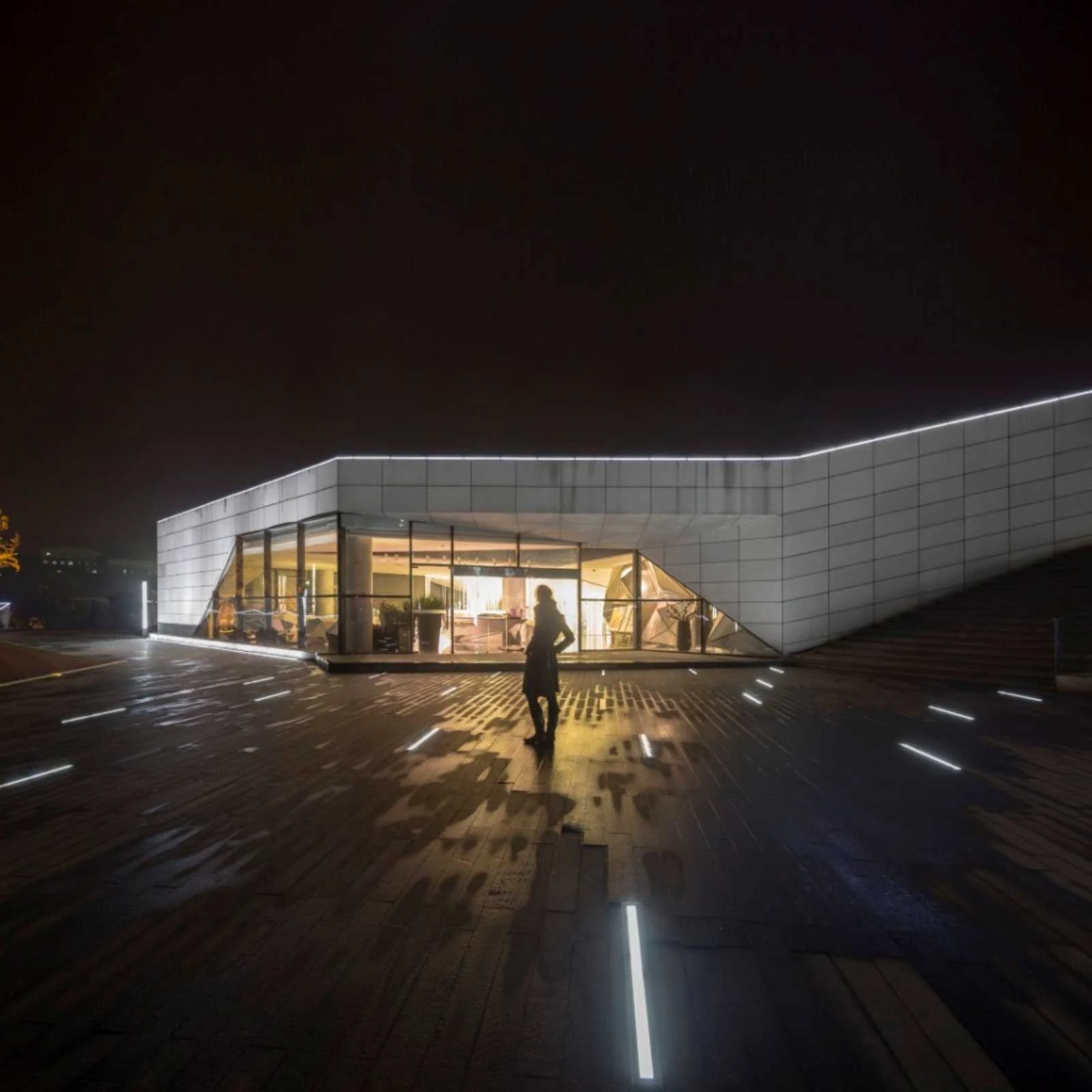
This playful use of heights continues inside the building where the ceiling heights change to represent different spaces and their uses. the material finishes provide a clean and elegant looking space whilst the design influences, clearly taken from the mountain scenery, form the outside aesthetic and translate into interesting geometric forms that adorn the interior.

Spark has created a memorable indoor – outdoor experience for both residents and visitors alike. the building takes the site conditions and emulates them successfully into an architectural language.
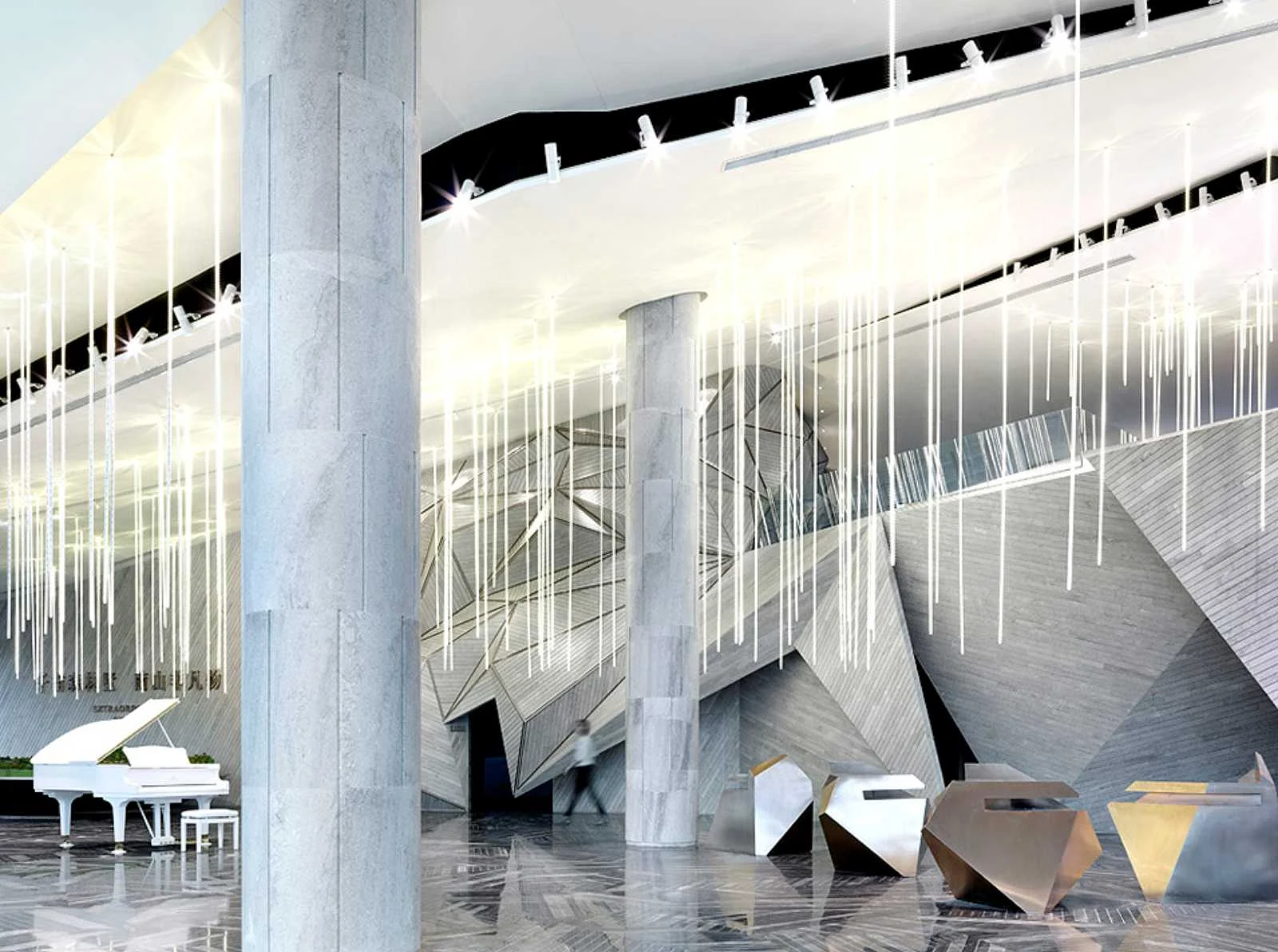
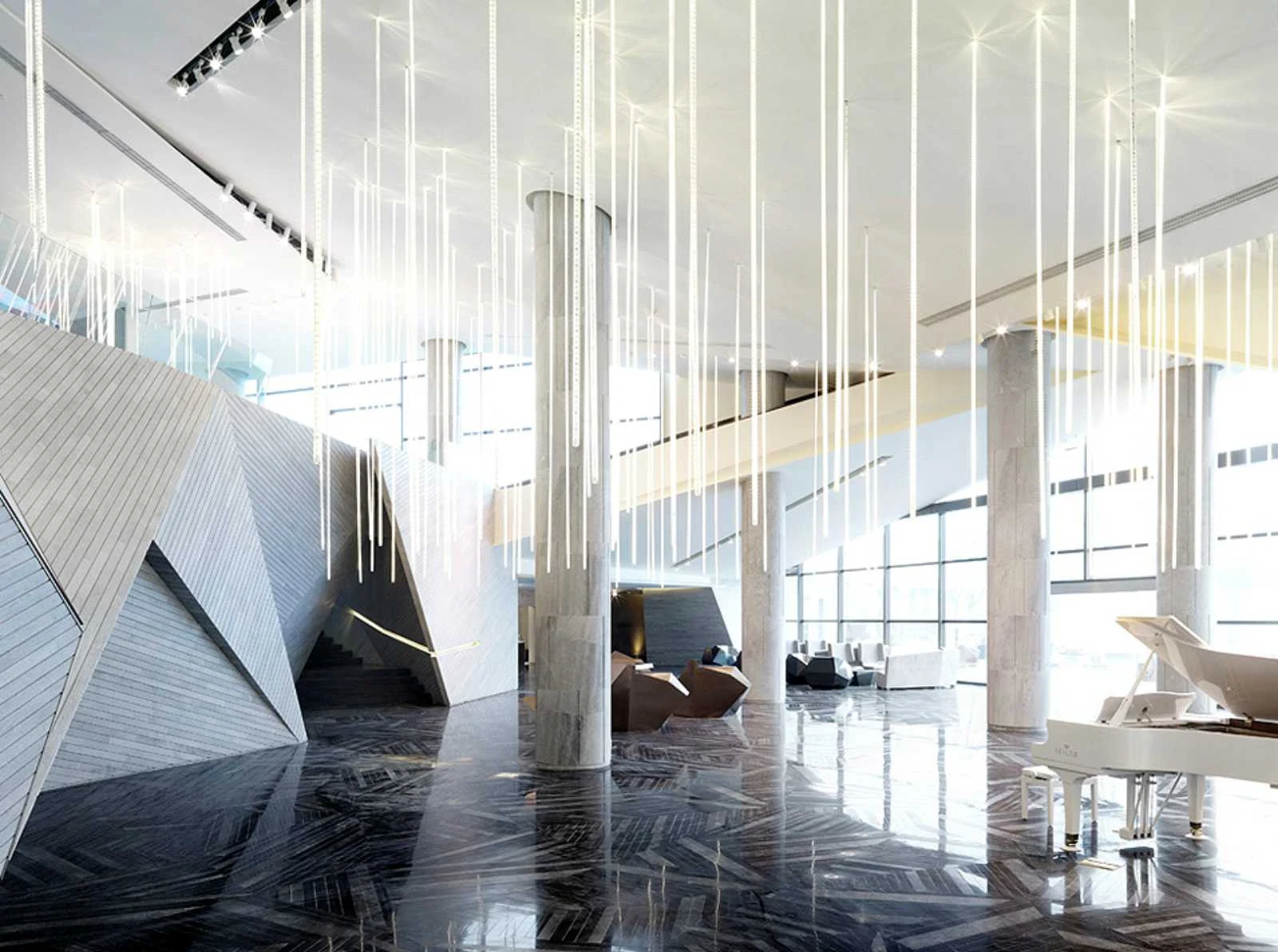
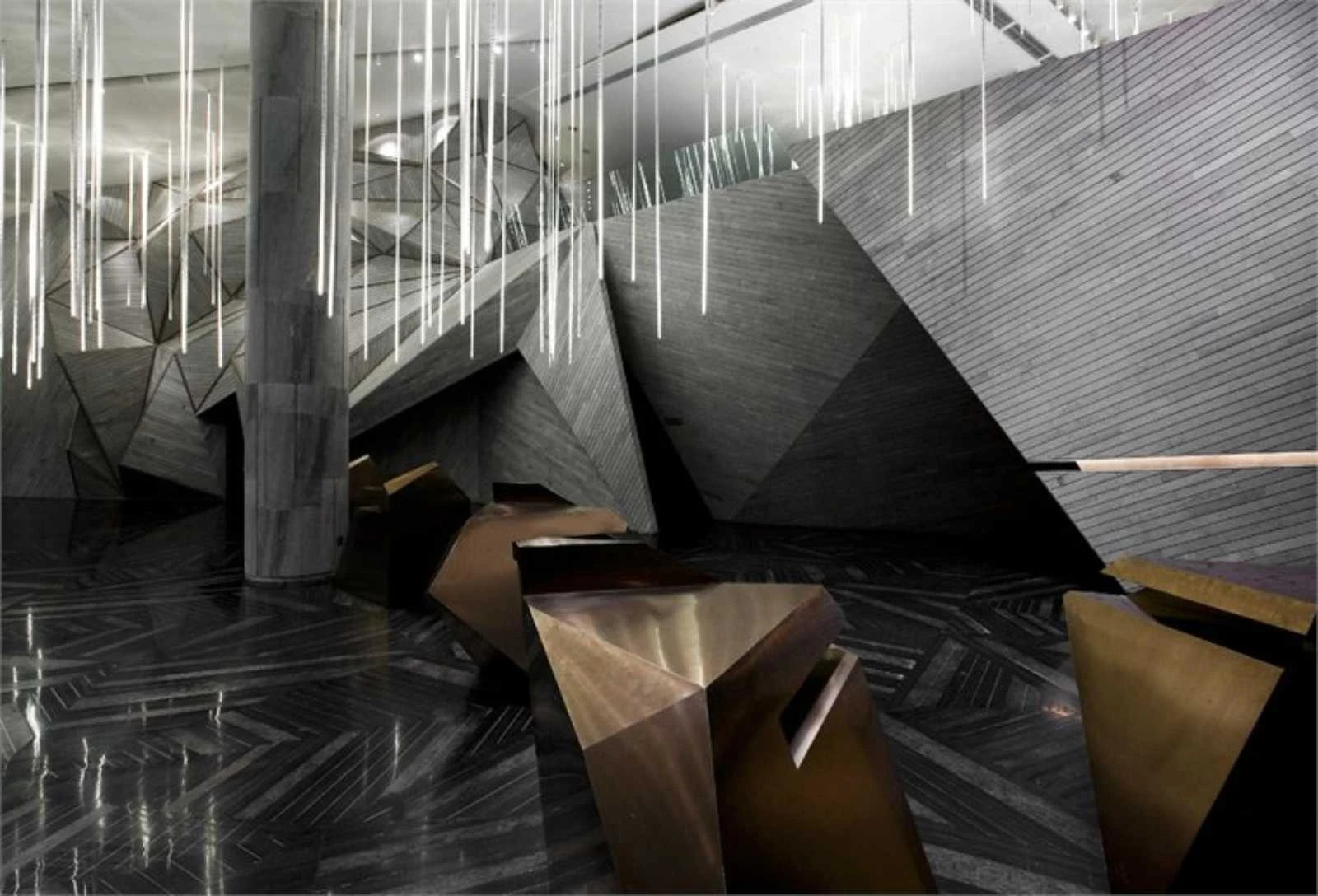

Location: Chongqing, China Architects: SPARK Project Director: Jan Felix Clostermann Project Team: Eldine Heep, Leonardo Micolta, Javen Ho Landscape: Hassell/Hong Kong Interiors: One Plus Partnership Limited Ldi: Chongqing Design Institute Structure: Chongqing Design Institute Area: 5,420 sqm Year: 2011 Photographs: Jonathan Leijonhufvud , FG+SG